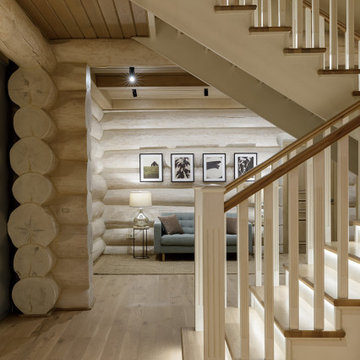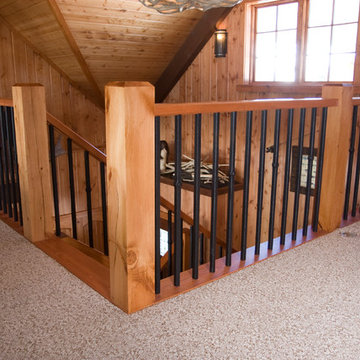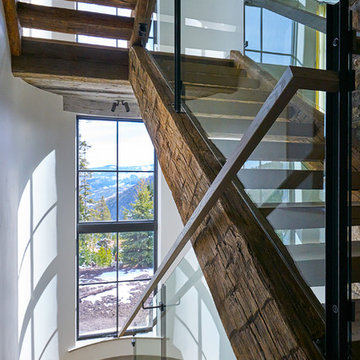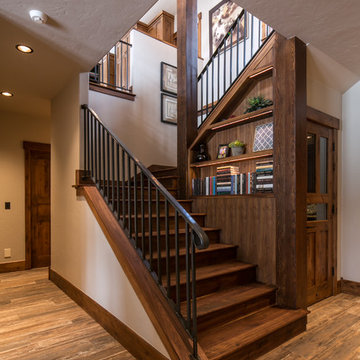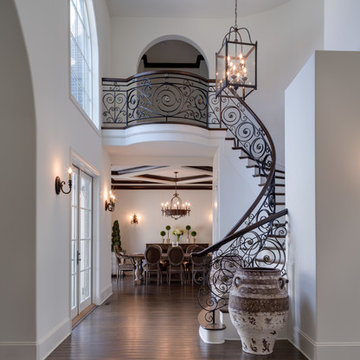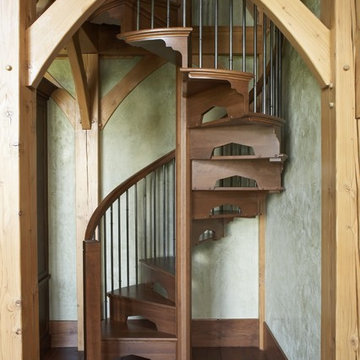1 520 foton på rustik trappa, med sättsteg i trä
Sortera efter:
Budget
Sortera efter:Populärt i dag
81 - 100 av 1 520 foton
Artikel 1 av 3
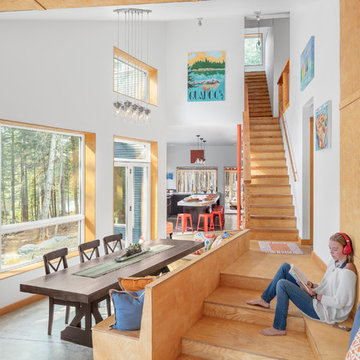
Irvin Serrano Photography
Foto på en rustik rak trappa i trä, med sättsteg i trä och räcke i trä
Foto på en rustik rak trappa i trä, med sättsteg i trä och räcke i trä
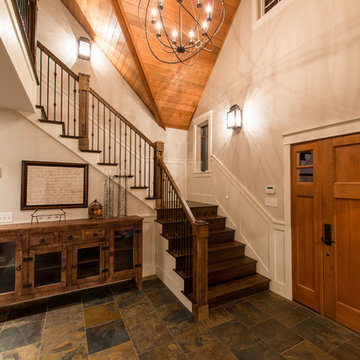
http://www.advanceddigitalphotography.com/
Exempel på en mellanstor rustik l-trappa i trä, med sättsteg i trä och räcke i flera material
Exempel på en mellanstor rustik l-trappa i trä, med sättsteg i trä och räcke i flera material
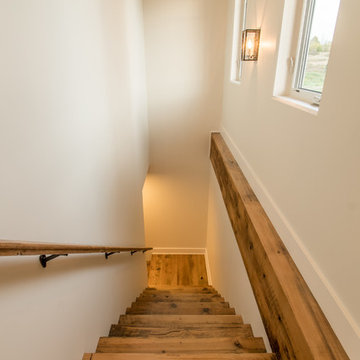
Idéer för att renovera en stor rustik l-trappa i trä, med sättsteg i trä
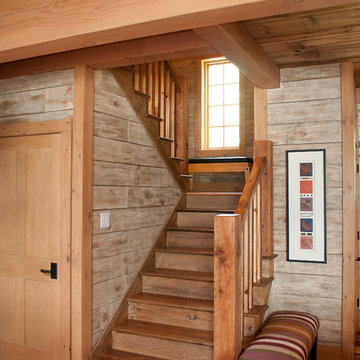
Sanderson Photography, Inc.
Inspiration för en rustik l-trappa i trä, med sättsteg i trä och räcke i trä
Inspiration för en rustik l-trappa i trä, med sättsteg i trä och räcke i trä
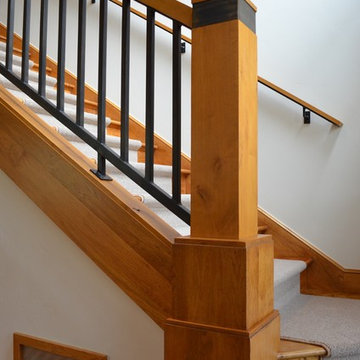
Idéer för att renovera en mycket stor rustik u-trappa, med heltäckningsmatta och sättsteg i trä
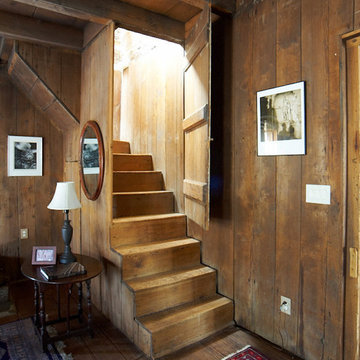
Cabin Estate for Sale in Davidson NC. My photo professor's compound and studio.
Idéer för att renovera en rustik trappa i trä, med sättsteg i trä
Idéer för att renovera en rustik trappa i trä, med sättsteg i trä
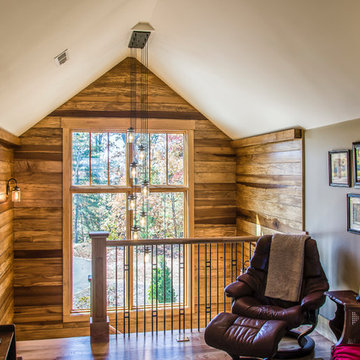
This client loved wood. Site-harvested lumber was applied to the stairwell walls with beautiful effect in this North Asheville home. The tongue-and-groove, nickel-jointed milling and installation, along with the simple detail metal balusters created a focal point for the home.
The heavily-sloped lot afforded great views out back, demanded lots of view-facing windows, and required supported decks off the main floor and lower level.
The screened porch features a massive, wood-burning outdoor fireplace with a traditional hearth, faced with natural stone. The side-yard natural-look water feature attracts many visitors from the surrounding woods.
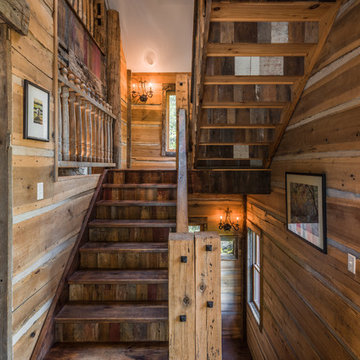
This unique home, and it's use of historic cabins that were dismantled, and then reassembled on-site, was custom designed by MossCreek. As the mountain residence for an accomplished artist, the home features abundant natural light, antique timbers and logs, and numerous spaces designed to highlight the artist's work and to serve as studios for creativity. Photos by John MacLean.
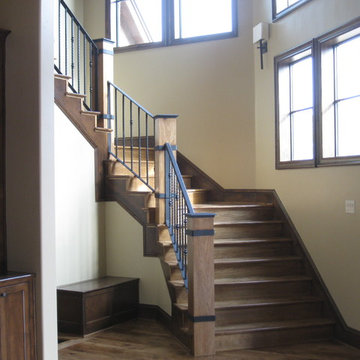
The homeowners owned other properties in Wyoming and Jackson Hall and wanted something inspired by a mountainous, hill country look, we came up with a concept that provided them with a more mountain style home.
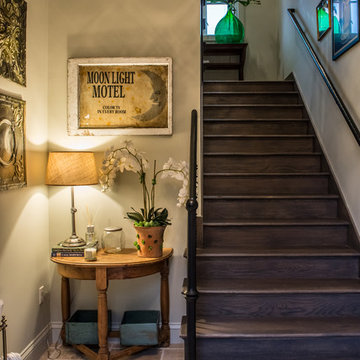
Idéer för en mellanstor rustik rak trappa i trä, med sättsteg i trä och räcke i metall
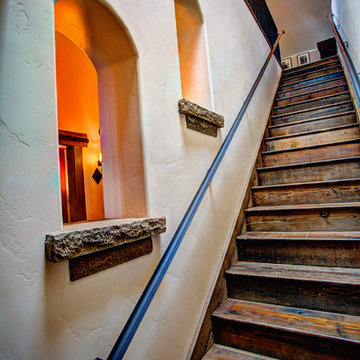
Working closely with the home owners and the builder, Jess Alway, Inc., Patty Jones of Patty Jones Design, LLC selected and designed interior finishes for this custom home which features distressed oak wood cabinetry with custom stain to create an old world effect, reclaimed wide plank fir hardwood, hand made tile mural in range back splash, granite slab counter tops with thick chiseled edges, custom designed interior and exterior doors, stained glass windows provided by the home owners, antiqued travertine tile, and many other unique features. Patty also selected exterior finishes – stain and paint colors, stone, roof color, etc. and was involved early with the initial planning working with the home architectural designer including preparing the presentation board and documentation for the Architectural Review Committee.
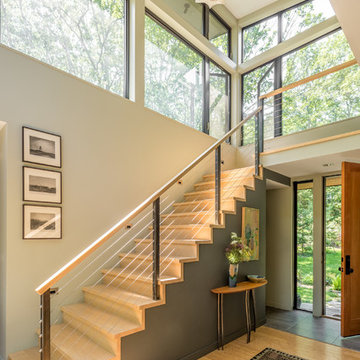
Jeff Roberts Imaging
Idéer för en rustik rak trappa i trä, med sättsteg i trä och räcke i flera material
Idéer för en rustik rak trappa i trä, med sättsteg i trä och räcke i flera material
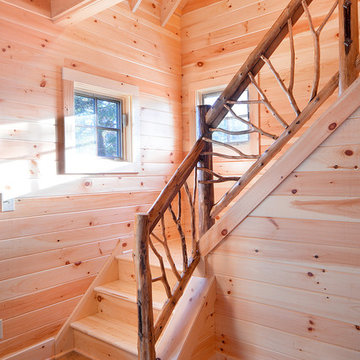
Exposed beams, unfinished hardwood and this gorgeous hand-made railing highlight the simplicity and coziness of the cabin.
2014 Stock Studios Photography
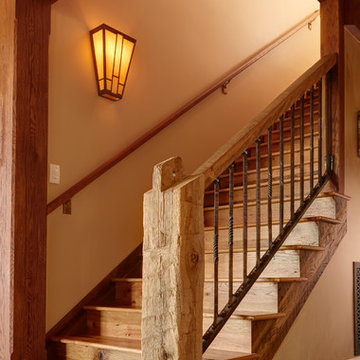
Alex Vannoy
Idéer för att renovera en rustik rak trappa i trä, med sättsteg i trä
Idéer för att renovera en rustik rak trappa i trä, med sättsteg i trä
1 520 foton på rustik trappa, med sättsteg i trä
5
