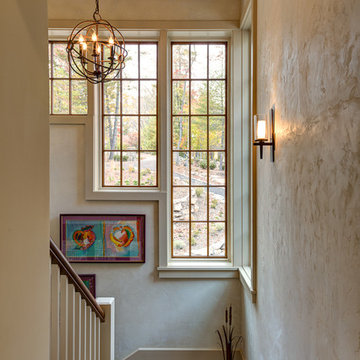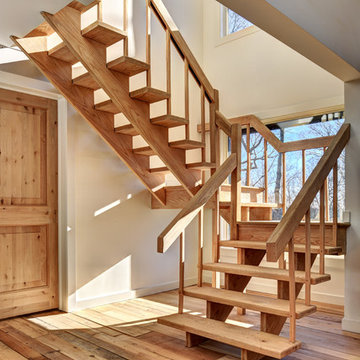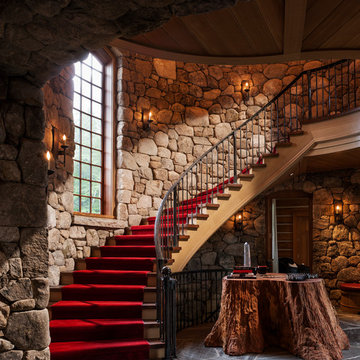1 520 foton på rustik trappa, med sättsteg i trä
Sortera efter:
Budget
Sortera efter:Populärt i dag
101 - 120 av 1 520 foton
Artikel 1 av 3
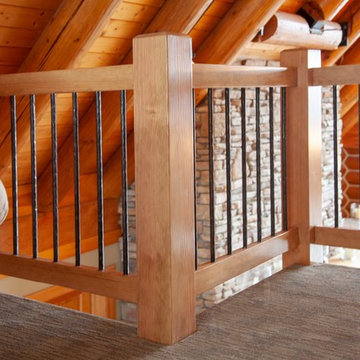
Idéer för att renovera en mellanstor rustik rak trappa i trä, med sättsteg i trä och räcke i metall
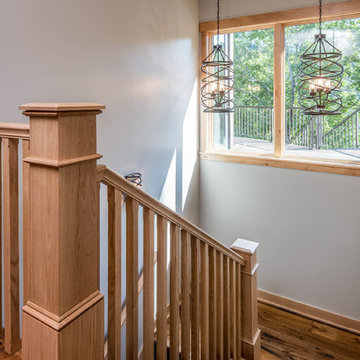
Inredning av en rustik stor u-trappa i trä, med sättsteg i trä och räcke i trä
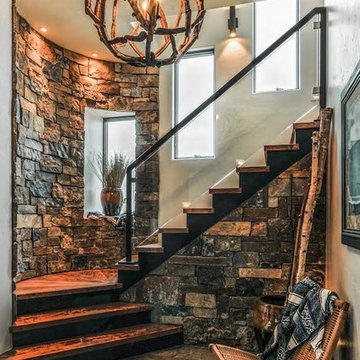
Idéer för en mellanstor rustik svängd trappa i trä, med sättsteg i trä och räcke i glas
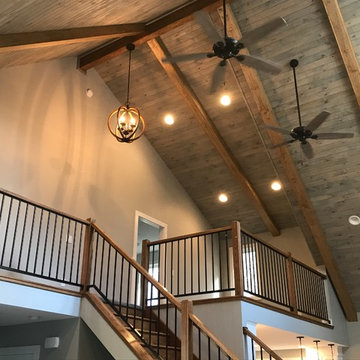
Bild på en mellanstor rustik rak trappa i trä, med sättsteg i trä och räcke i metall
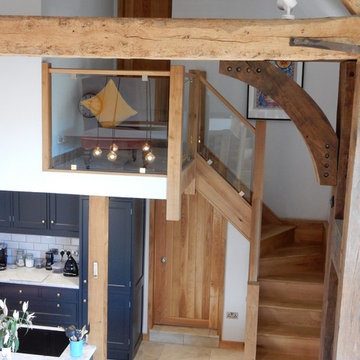
Barn conversion with timber joinery throughout, the existing structure is complemented with a traditional finish. Fully bespoke L-shape kitchen with large island and marble countertop. Pantry and wine cellar incorporated into understair storage. Custom made windows, doors and wardrobes complete this rustic oasis.
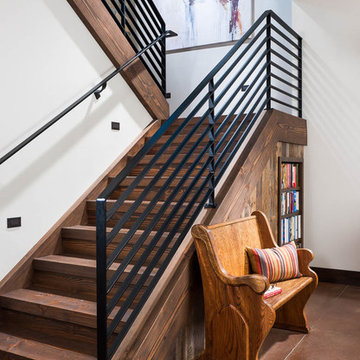
Longviews Studios, Inc.
Idéer för att renovera en stor rustik l-trappa i trä, med sättsteg i trä
Idéer för att renovera en stor rustik l-trappa i trä, med sättsteg i trä
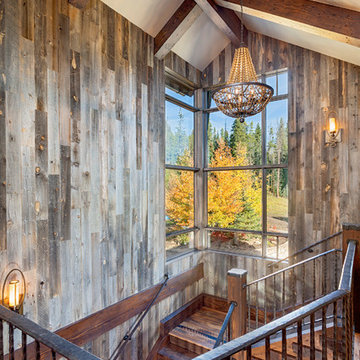
Pinnacle Mountain Homes
Rustik inredning av en trappa i trä, med sättsteg i trä
Rustik inredning av en trappa i trä, med sättsteg i trä
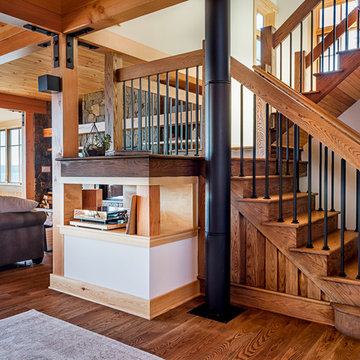
Idéer för en rustik u-trappa i trä, med sättsteg i trä och räcke i flera material
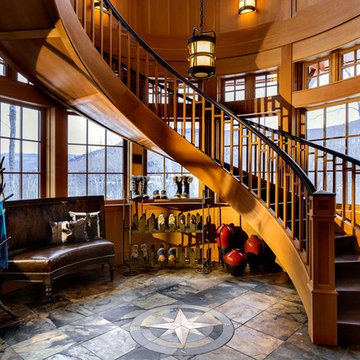
This three-story vacation home for a family of ski enthusiasts features 5 bedrooms and a six-bed bunk room, 5 1/2 bathrooms, kitchen, dining room, great room, 2 wet bars, great room, exercise room, basement game room, office, mud room, ski work room, decks, stone patio with sunken hot tub, garage, and elevator.
The home sits into an extremely steep, half-acre lot that shares a property line with a ski resort and allows for ski-in, ski-out access to the mountain’s 61 trails. This unique location and challenging terrain informed the home’s siting, footprint, program, design, interior design, finishes, and custom made furniture.
Credit: Samyn-D'Elia Architects
Project designed by Franconia interior designer Randy Trainor. She also serves the New Hampshire Ski Country, Lake Regions and Coast, including Lincoln, North Conway, and Bartlett.
For more about Randy Trainor, click here: https://crtinteriors.com/
To learn more about this project, click here: https://crtinteriors.com/ski-country-chic/
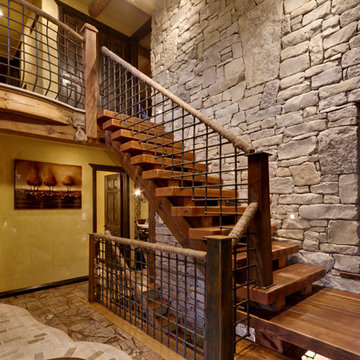
Removed wall blocking staircase to basement and used metal for railings and wood for staircase and overlook. Marble and brick flooring as base.
Inspiration för stora rustika raka trappor i trä, med sättsteg i trä
Inspiration för stora rustika raka trappor i trä, med sättsteg i trä
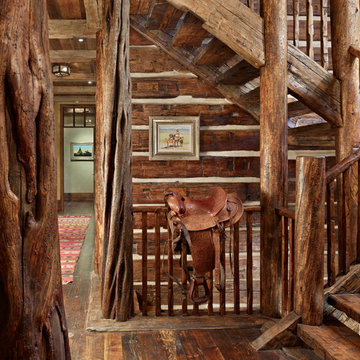
MillerRoodell Architects // Benjamin Benschneider Photography
Foto på en mellanstor rustik l-trappa i trä, med sättsteg i trä
Foto på en mellanstor rustik l-trappa i trä, med sättsteg i trä
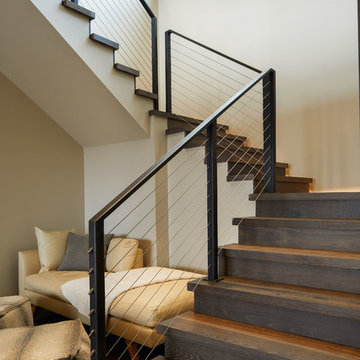
David Marlow Photography
Exempel på en mellanstor rustik l-trappa i trä, med sättsteg i trä och kabelräcke
Exempel på en mellanstor rustik l-trappa i trä, med sättsteg i trä och kabelräcke
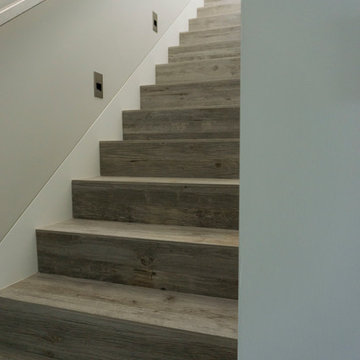
Inspiration för en mellanstor rustik rak trappa i trä, med sättsteg i trä och räcke i metall
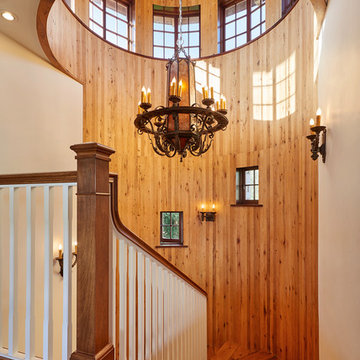
Location: Los Olivos, CA // Type: New Construction // Architect: Appelton & Associates // Photo: Creative Noodle
Inspiration för en stor rustik svängd trappa i trä, med sättsteg i trä
Inspiration för en stor rustik svängd trappa i trä, med sättsteg i trä
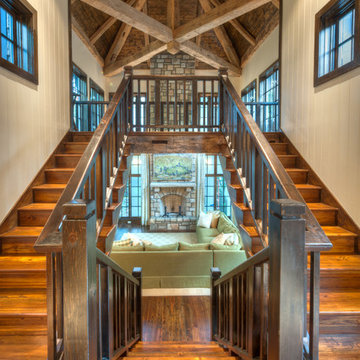
Reclaimed hand hewn timber
© Carolina Timberworks
Idéer för stora rustika u-trappor i trä, med sättsteg i trä
Idéer för stora rustika u-trappor i trä, med sättsteg i trä
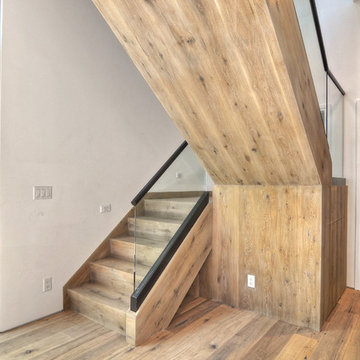
The Bowman Group
Idéer för stora rustika u-trappor i trä, med sättsteg i trä
Idéer för stora rustika u-trappor i trä, med sättsteg i trä
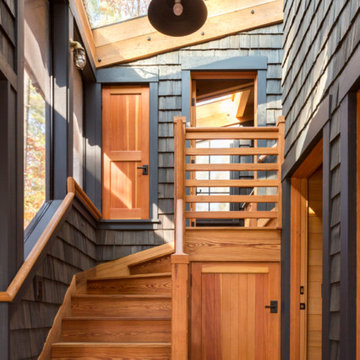
Jeff Roberts Imaging
Bild på en liten rustik l-trappa i trä, med sättsteg i trä och räcke i trä
Bild på en liten rustik l-trappa i trä, med sättsteg i trä och räcke i trä
1 520 foton på rustik trappa, med sättsteg i trä
6
