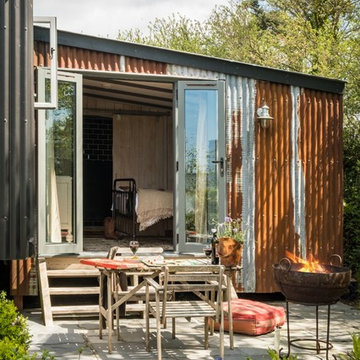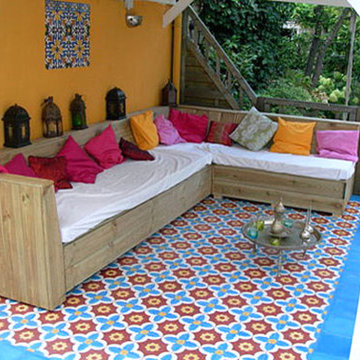344 foton på rustik uteplats längs med huset
Sortera efter:
Budget
Sortera efter:Populärt i dag
41 - 60 av 344 foton
Artikel 1 av 3
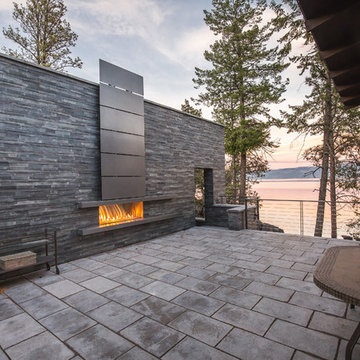
Inredning av en rustik uteplats längs med huset, med en eldstad och marksten i betong
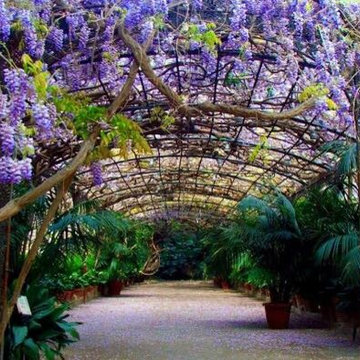
Bild på en rustik uteplats längs med huset, med en vertikal trädgård, marksten i tegel och en pergola
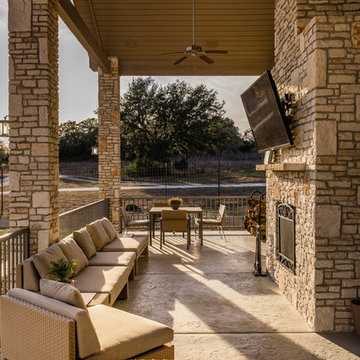
Rustik inredning av en mellanstor uteplats längs med huset, med en öppen spis, stämplad betong och takförlängning
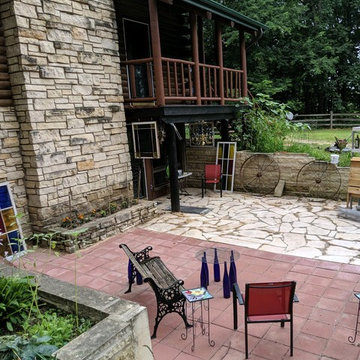
Inspiration för mellanstora rustika uteplatser längs med huset, med naturstensplattor
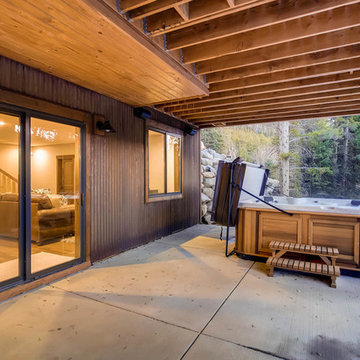
Spruce Log Cabin on Down-sloping lot, 3800 Sq. Ft 4 bedroom 4.5 Bath, with extensive decks and views. Main Floor Master.
concrete covered hot tub patio with corrugated rusted metal siding
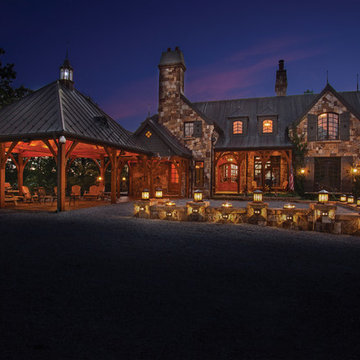
The front drive and outdoor living area are beautifully illuminated by nightfall, creating a calm, comforting environment that is unmatched.
Photo Credit: Joseph Hilliard
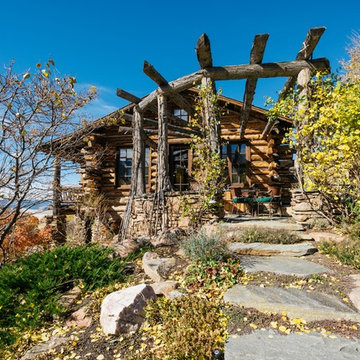
Derik Olsen Photography
Idéer för att renovera en mellanstor rustik uteplats längs med huset, med utekök, naturstensplattor och en pergola
Idéer för att renovera en mellanstor rustik uteplats längs med huset, med utekök, naturstensplattor och en pergola
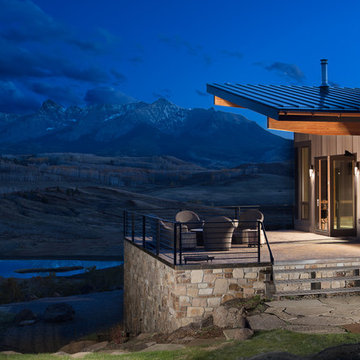
ralph barnie photography
Idéer för att renovera en rustik uteplats längs med huset, med naturstensplattor och takförlängning
Idéer för att renovera en rustik uteplats längs med huset, med naturstensplattor och takförlängning
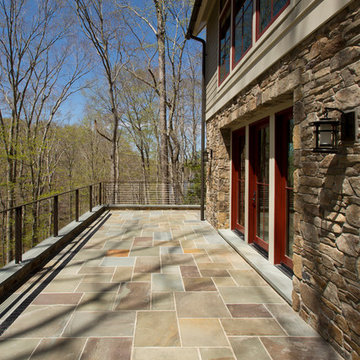
The design of this home was driven by the owners’ desire for a three-bedroom waterfront home that showcased the spectacular views and park-like setting. As nature lovers, they wanted their home to be organic, minimize any environmental impact on the sensitive site and embrace nature.
This unique home is sited on a high ridge with a 45° slope to the water on the right and a deep ravine on the left. The five-acre site is completely wooded and tree preservation was a major emphasis. Very few trees were removed and special care was taken to protect the trees and environment throughout the project. To further minimize disturbance, grades were not changed and the home was designed to take full advantage of the site’s natural topography. Oak from the home site was re-purposed for the mantle, powder room counter and select furniture.
The visually powerful twin pavilions were born from the need for level ground and parking on an otherwise challenging site. Fill dirt excavated from the main home provided the foundation. All structures are anchored with a natural stone base and exterior materials include timber framing, fir ceilings, shingle siding, a partial metal roof and corten steel walls. Stone, wood, metal and glass transition the exterior to the interior and large wood windows flood the home with light and showcase the setting. Interior finishes include reclaimed heart pine floors, Douglas fir trim, dry-stacked stone, rustic cherry cabinets and soapstone counters.
Exterior spaces include a timber-framed porch, stone patio with fire pit and commanding views of the Occoquan reservoir. A second porch overlooks the ravine and a breezeway connects the garage to the home.
Numerous energy-saving features have been incorporated, including LED lighting, on-demand gas water heating and special insulation. Smart technology helps manage and control the entire house.
Greg Hadley Photography
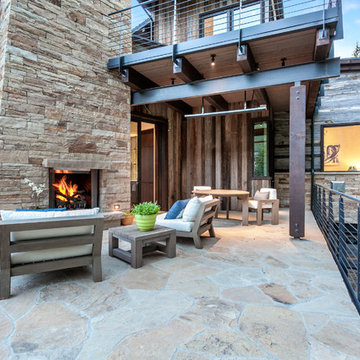
LIV Sotheby's International Realty
Bild på en stor rustik uteplats längs med huset, med en öppen spis och takförlängning
Bild på en stor rustik uteplats längs med huset, med en öppen spis och takförlängning
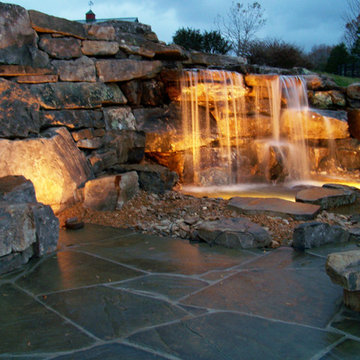
8' tall falls is highlighted at night with low voltage lighting
Bild på en rustik uteplats längs med huset, med en fontän och naturstensplattor
Bild på en rustik uteplats längs med huset, med en fontän och naturstensplattor
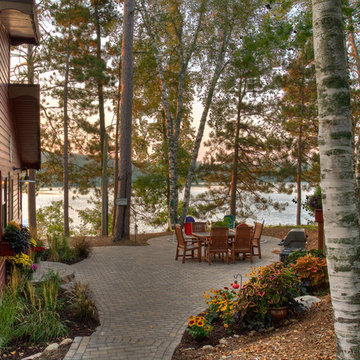
Inredning av en rustik uteplats längs med huset, med marksten i tegel
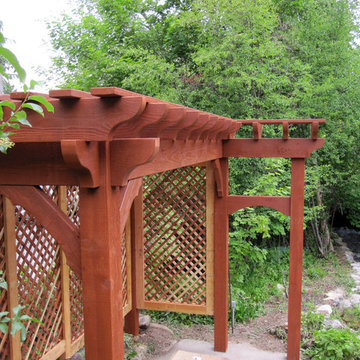
This is a custom timber frame pergola kit with privacy trellis for shade. These are durable strong timbers built with the old world dovetail mortise and tenon system to last for generations and stand up through strong winds and heavy mountainous snows.
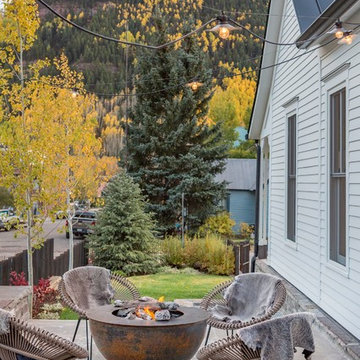
Idéer för en rustik uteplats längs med huset, med en öppen spis och betongplatta
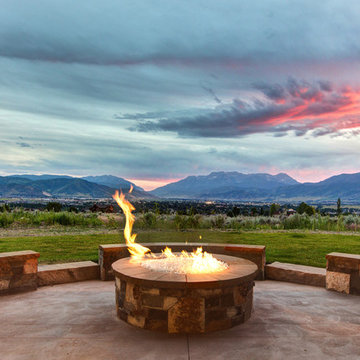
Rustik inredning av en stor uteplats längs med huset, med en öppen spis, betongplatta och takförlängning
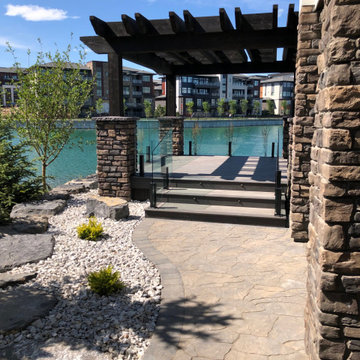
Lake front house with massive outside raised sitting area. Sitting area has pergola style roof, glass rail, rock columns and has electrical and gas lines for heaters. The perfect spot to spend watching the kids in the lake and to spend cozy evenings visiting and playing games!!!! We built a large paving stone patio to further enhance the outdoor, lakefront experience for sitting areas and sunbathing as well as a sand beach and ample grass areas for green space and for the kids to run around and kick the soccer ball!!
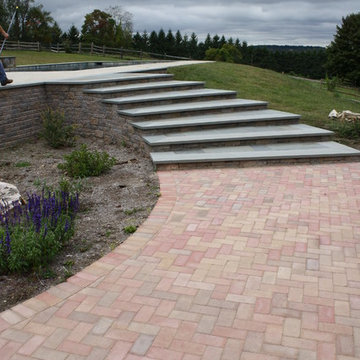
EP Henry retaining wall and steps capped with thermal cut bluestone. EP Henry Historic Brickstone in a Herringbone Pattern. Bluestone capped steps leading up to the pool area.
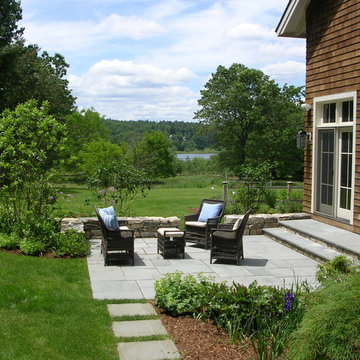
Exempel på en stor rustik uteplats längs med huset, med naturstensplattor
344 foton på rustik uteplats längs med huset
3
