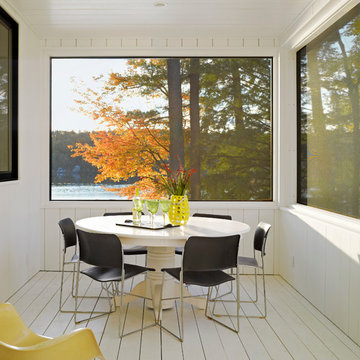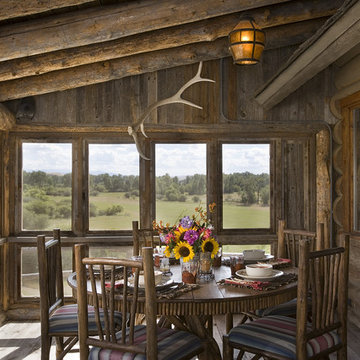2 184 foton på rustik veranda
Sortera efter:
Budget
Sortera efter:Populärt i dag
61 - 80 av 2 184 foton
Artikel 1 av 3
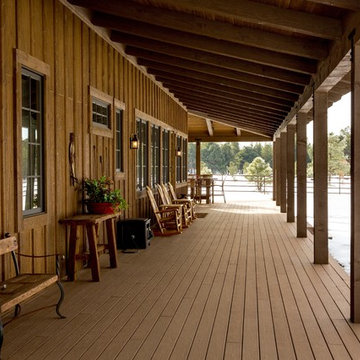
Inspiration för mellanstora rustika verandor framför huset, med trädäck och takförlängning
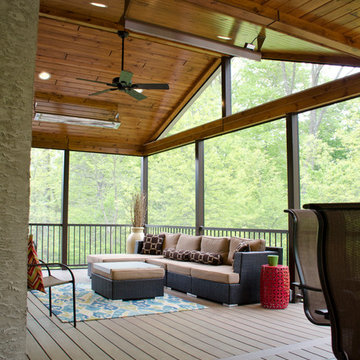
This Custom screened in porch showcases TimberTech Pecan decking along with a aluminum railing system. The porch is closed off with matching fascia in two different sizes. The porch itself showcases a pre finished pine ceiling with recessed lights and multiple heaters. The Keystone Team completed this project in the fall of 2015.
Photography by Keystone Custom Decks
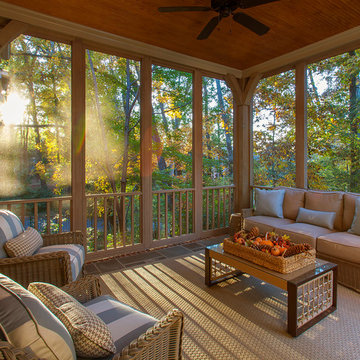
d randolph foulds photography
Exempel på en rustik innätad veranda, med kakelplattor och takförlängning
Exempel på en rustik innätad veranda, med kakelplattor och takförlängning

Covered Porch with custom made screen panels. Screen door opens to rest of covered deck. The Screened porch also has access to the dinning room.
Longviews Studios
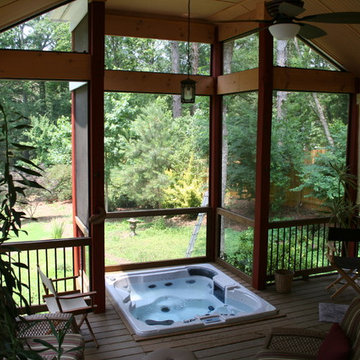
Rustik inredning av en mellanstor veranda på baksidan av huset, med takförlängning
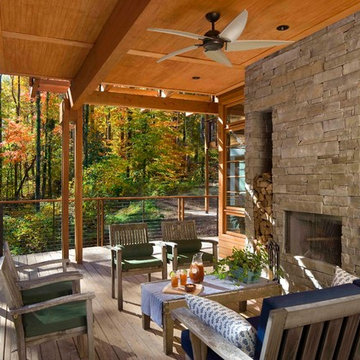
Outdoor Living
Photo Credit: Rion Rizzo/Creative Sources Photography
Inspiration för stora rustika verandor på baksidan av huset, med en öppen spis, trädäck och takförlängning
Inspiration för stora rustika verandor på baksidan av huset, med en öppen spis, trädäck och takförlängning
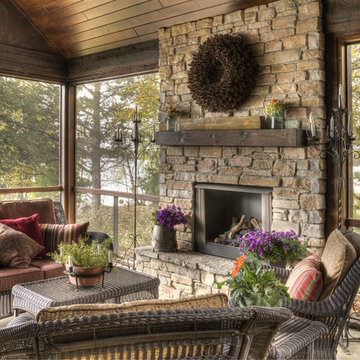
Inspiration för stora rustika innätade verandor på baksidan av huset, med takförlängning

To avoid blocking views from interior spaces, this porch was set to the side of the kitchen. Telescoping sliding doors create a seamless connection between inside and out.
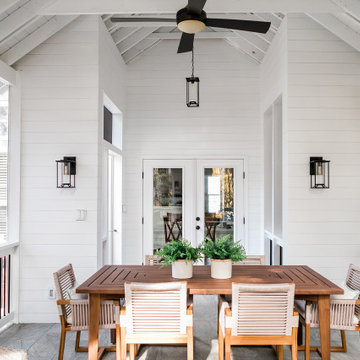
Custom outdoor Screen Porch with Scandinavian accents, teak dining table, custom pillows, and amazing sconces and pendants
Rustik inredning av en mellanstor innätad veranda på baksidan av huset, med kakelplattor och takförlängning
Rustik inredning av en mellanstor innätad veranda på baksidan av huset, med kakelplattor och takförlängning
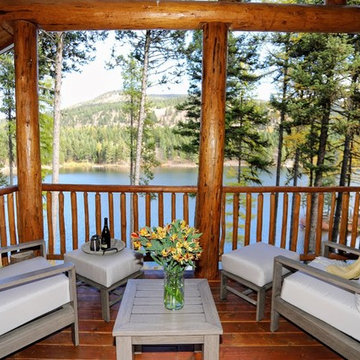
laurie lane studios
Idéer för mellanstora rustika innätade verandor på baksidan av huset, med trädäck och takförlängning
Idéer för mellanstora rustika innätade verandor på baksidan av huset, med trädäck och takförlängning
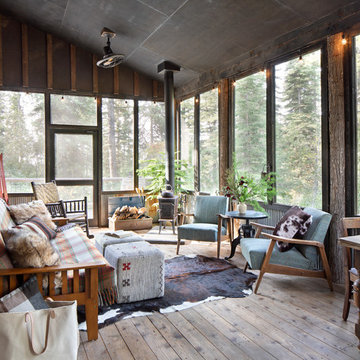
Gibeon Photography
Inredning av en rustik innätad veranda längs med huset, med trädäck och takförlängning
Inredning av en rustik innätad veranda längs med huset, med trädäck och takförlängning
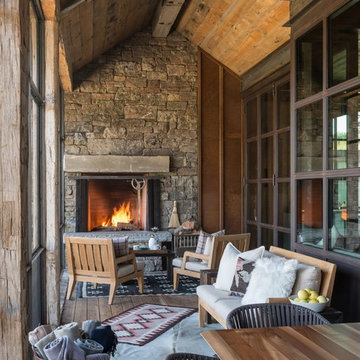
Architect: JLF Architects
Photo: Audrey Hall
Fenestration: Brombal thermally broken Cor-Ten steel windows and doors (sales@brombalusa.com / brombalusa.com)
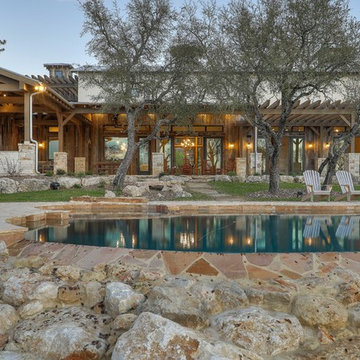
Lauren Keller | Luxury Real Estate Services, LLC
Reclaimed Barnwood Siding - https://www.woodco.com/products/wheaton-wallboard/
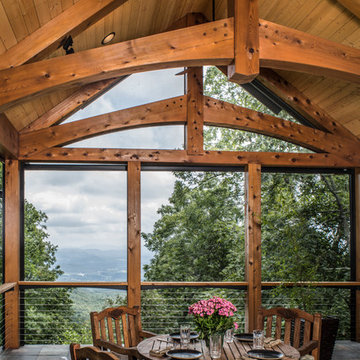
An “African Gold” slate floor (from Crossville Studios, notes interior designer Kathryn Greeley) sets the scheme on the covered porch, seconding the mountain bedrock under and around the home. A trussed ceiling and stone hearth are the more rugged details, but the slim cable-rail deck keeps things sleek, and motorized screens bring a tech element. A five-panel folding door (supplied by Nanawall) separates this important outdoor living space from the interior great room.
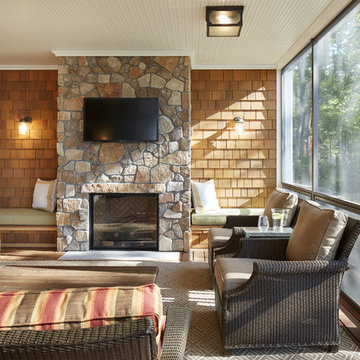
Builder: John Kraemer & Sons | Architecture: Murphy & Co. Design | Interiors: Engler Studio | Photography: Corey Gaffer
Exempel på en stor rustik innätad veranda på baksidan av huset, med takförlängning och trädäck
Exempel på en stor rustik innätad veranda på baksidan av huset, med takförlängning och trädäck
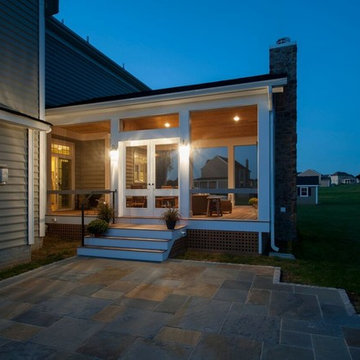
Idéer för att renovera en stor rustik innätad veranda på baksidan av huset, med trädäck och takförlängning

A rustic log and timber home located at the historic C Lazy U Ranch in Grand County, Colorado.
Idéer för att renovera en mellanstor rustik innätad veranda på baksidan av huset, med trädäck och takförlängning
Idéer för att renovera en mellanstor rustik innätad veranda på baksidan av huset, med trädäck och takförlängning
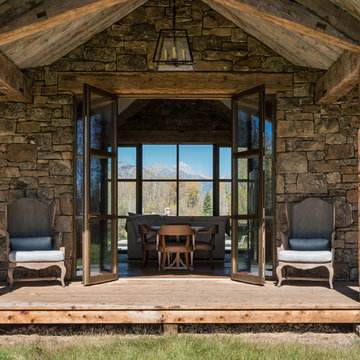
Photo Credit: JLF Architecture
Bild på en stor rustik veranda längs med huset, med trädäck och takförlängning
Bild på en stor rustik veranda längs med huset, med trädäck och takförlängning
2 184 foton på rustik veranda
4
