156 foton på rustikt allrum, med en spiselkrans i metall
Sortera efter:
Budget
Sortera efter:Populärt i dag
21 - 40 av 156 foton
Artikel 1 av 3
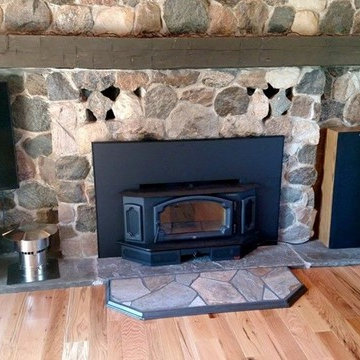
Idéer för mellanstora rustika allrum med öppen planlösning, med ljust trägolv, en standard öppen spis, en spiselkrans i metall och en fristående TV
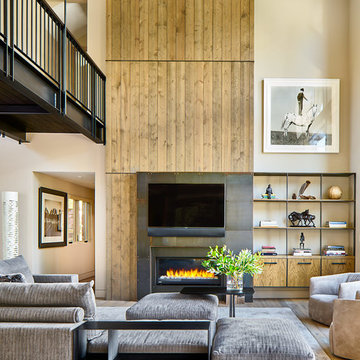
David Patterson Photography
Foto på ett mycket stort rustikt allrum med öppen planlösning, med ljust trägolv, en bred öppen spis, en spiselkrans i metall, en väggmonterad TV och beige väggar
Foto på ett mycket stort rustikt allrum med öppen planlösning, med ljust trägolv, en bred öppen spis, en spiselkrans i metall, en väggmonterad TV och beige väggar
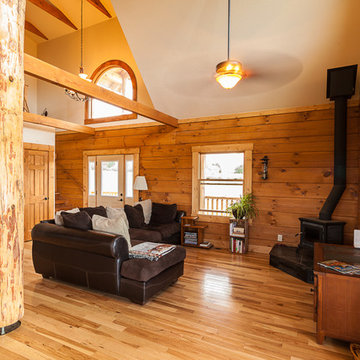
Idéer för mellanstora rustika allrum med öppen planlösning, med bruna väggar, mellanmörkt trägolv, en öppen vedspis, en spiselkrans i metall, en väggmonterad TV och brunt golv
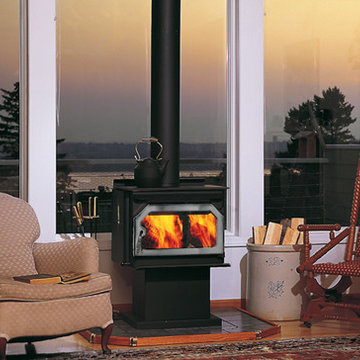
Exempel på ett stort rustikt allrum med öppen planlösning, med beige väggar, mellanmörkt trägolv, en öppen vedspis, en spiselkrans i metall och brunt golv
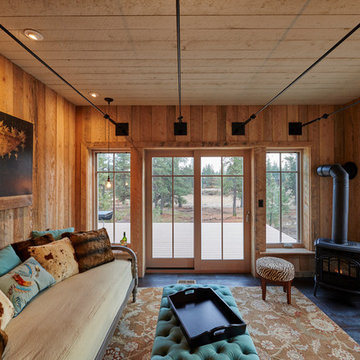
Foto på ett mellanstort rustikt avskilt allrum, med beige väggar, mörkt trägolv, en öppen vedspis, en spiselkrans i metall och svart golv

Ric Forest
Inredning av ett rustikt mellanstort allrum på loftet, med bruna väggar, ljust trägolv, en öppen vedspis, en spiselkrans i metall, en fristående TV och beiget golv
Inredning av ett rustikt mellanstort allrum på loftet, med bruna väggar, ljust trägolv, en öppen vedspis, en spiselkrans i metall, en fristående TV och beiget golv
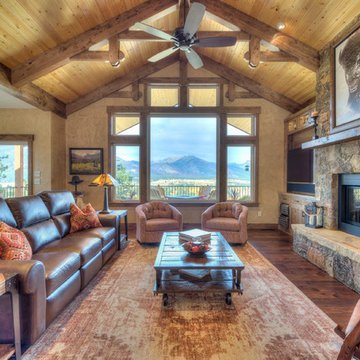
Flori Engbrecht Photography
Foto på ett rustikt allrum med öppen planlösning, med beige väggar, mellanmörkt trägolv, en bred öppen spis, en spiselkrans i metall och en inbyggd mediavägg
Foto på ett rustikt allrum med öppen planlösning, med beige väggar, mellanmörkt trägolv, en bred öppen spis, en spiselkrans i metall och en inbyggd mediavägg
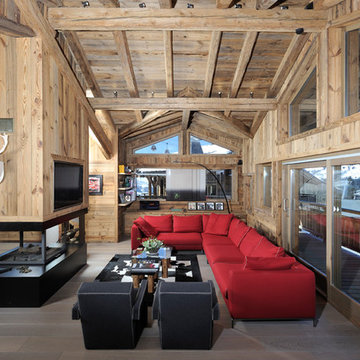
Inspiration för stora rustika allrum med öppen planlösning, med mörkt trägolv, en dubbelsidig öppen spis, en väggmonterad TV och en spiselkrans i metall
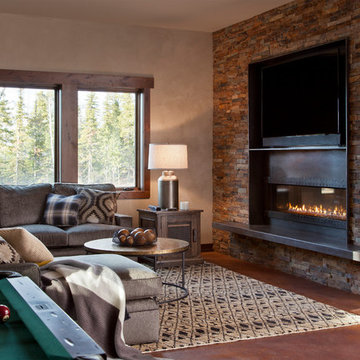
Family/game room with two-sided fireplace and large sectional. Mounted TV over fireplace with stone surround. Pool table in room.
Idéer för ett mellanstort rustikt allrum med öppen planlösning, med beige väggar, en bred öppen spis, en spiselkrans i metall, en väggmonterad TV, laminatgolv och beiget golv
Idéer för ett mellanstort rustikt allrum med öppen planlösning, med beige väggar, en bred öppen spis, en spiselkrans i metall, en väggmonterad TV, laminatgolv och beiget golv
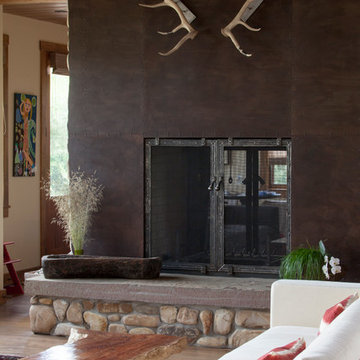
A custom home in Jackson, Wyoming
Photography: Cameron R. Neilson
Idéer för mellanstora rustika allrum med öppen planlösning, med beige väggar, ljust trägolv, en standard öppen spis och en spiselkrans i metall
Idéer för mellanstora rustika allrum med öppen planlösning, med beige väggar, ljust trägolv, en standard öppen spis och en spiselkrans i metall
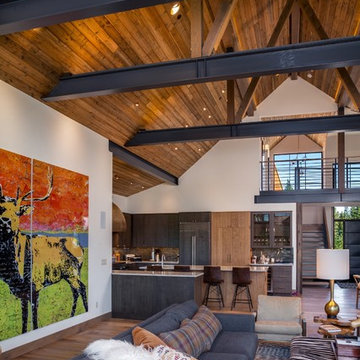
Photo Credit: Michael Seidl Photography
Inspiration för ett rustikt allrum med öppen planlösning, med vita väggar, mellanmörkt trägolv, en dubbelsidig öppen spis, en spiselkrans i metall, en väggmonterad TV och brunt golv
Inspiration för ett rustikt allrum med öppen planlösning, med vita väggar, mellanmörkt trägolv, en dubbelsidig öppen spis, en spiselkrans i metall, en väggmonterad TV och brunt golv
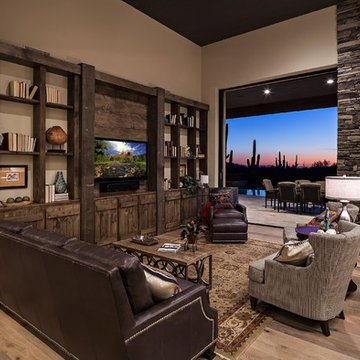
Thompson Photographic
Idéer för mellanstora rustika allrum med öppen planlösning, med beige väggar, ljust trägolv, en dubbelsidig öppen spis, en spiselkrans i metall och en inbyggd mediavägg
Idéer för mellanstora rustika allrum med öppen planlösning, med beige väggar, ljust trägolv, en dubbelsidig öppen spis, en spiselkrans i metall och en inbyggd mediavägg
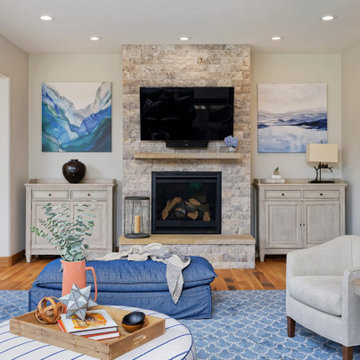
Our Denver studio designed this home to reflect the stunning mountains that it is surrounded by. See how we did it.
---
Project designed by Denver, Colorado interior designer Margarita Bravo. She serves Denver as well as surrounding areas such as Cherry Hills Village, Englewood, Greenwood Village, and Bow Mar.
For more about MARGARITA BRAVO, click here: https://www.margaritabravo.com/
To learn more about this project, click here: https://www.margaritabravo.com/portfolio/mountain-chic-modern-rustic-home-denver/
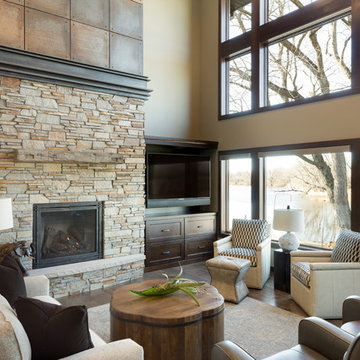
Inspiration för ett rustikt allrum, med beige väggar, mörkt trägolv, en standard öppen spis, en spiselkrans i metall och en inbyggd mediavägg
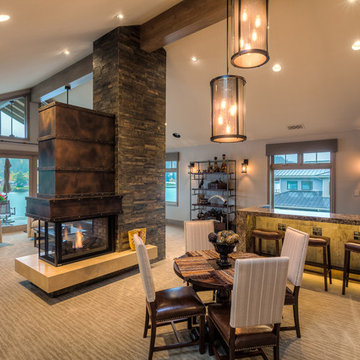
Social hub media room with games table, bar and wide screen TV. Oversized lighting to balance metal wrapped stone hearth.
Foto på ett stort rustikt allrum med öppen planlösning, med beige väggar, heltäckningsmatta, en spiselkrans i metall, en väggmonterad TV, ett spelrum och en dubbelsidig öppen spis
Foto på ett stort rustikt allrum med öppen planlösning, med beige väggar, heltäckningsmatta, en spiselkrans i metall, en väggmonterad TV, ett spelrum och en dubbelsidig öppen spis
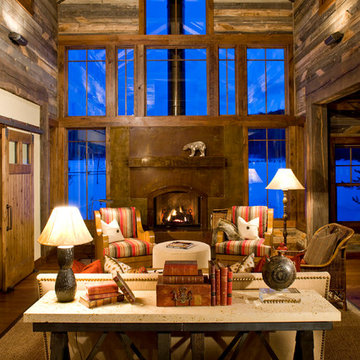
Idéer för ett mellanstort rustikt allrum med öppen planlösning, med en standard öppen spis, bruna väggar, mellanmörkt trägolv, en spiselkrans i metall och brunt golv
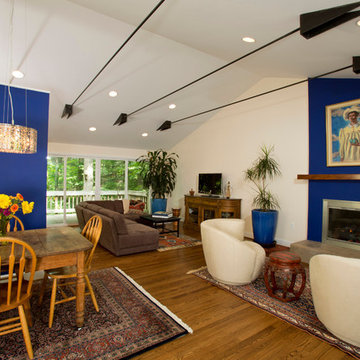
The owners of this traditional rambler in Reston wanted to open up their main living areas to create a more contemporary feel in their home. Walls were removed from the previously compartmentalized kitchen and living rooms. Ceilings were raised and kept intact by installing custom metal collar ties.
Hickory cabinets were selected to provide a rustic vibe in the kitchen. Dark Silestone countertops with a leather finish create a harmonious connection with the contemporary family areas. A modern fireplace and gorgeous chrome chandelier are striking focal points against the cobalt blue accent walls.
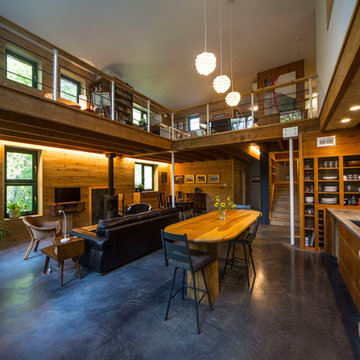
For this project, the goals were straight forward - a low energy, low maintenance home that would allow the "60 something couple” time and money to enjoy all their interests. Accessibility was also important since this is likely their last home. In the end the style is minimalist, but the raw, natural materials add texture that give the home a warm, inviting feeling.
The home has R-67.5 walls, R-90 in the attic, is extremely air tight (0.4 ACH) and is oriented to work with the sun throughout the year. As a result, operating costs of the home are minimal. The HVAC systems were chosen to work efficiently, but not to be complicated. They were designed to perform to the highest standards, but be simple enough for the owners to understand and manage.
The owners spend a lot of time camping and traveling and wanted the home to capture the same feeling of freedom that the outdoors offers. The spaces are practical, easy to keep clean and designed to create a free flowing space that opens up to nature beyond the large triple glazed Passive House windows. Built-in cubbies and shelving help keep everything organized and there is no wasted space in the house - Enough space for yoga, visiting family, relaxing, sculling boats and two home offices.
The most frequent comment of visitors is how relaxed they feel. This is a result of the unique connection to nature, the abundance of natural materials, great air quality, and the play of light throughout the house.
The exterior of the house is simple, but a striking reflection of the local farming environment. The materials are low maintenance, as is the landscaping. The siting of the home combined with the natural landscaping gives privacy and encourages the residents to feel close to local flora and fauna.
Photo Credit: Leon T. Switzer/Front Page Media Group
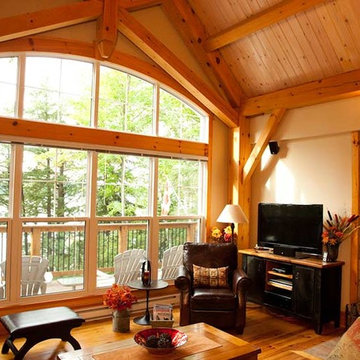
Front Porch Photography
Inspiration för ett mellanstort rustikt allrum med öppen planlösning, med beige väggar, ljust trägolv, en fristående TV, en öppen vedspis, en spiselkrans i metall och beiget golv
Inspiration för ett mellanstort rustikt allrum med öppen planlösning, med beige väggar, ljust trägolv, en fristående TV, en öppen vedspis, en spiselkrans i metall och beiget golv
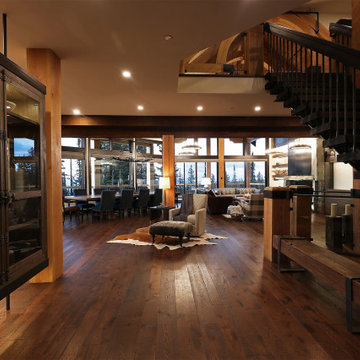
The exquisitely detailed floating staircase with open risers, was carefully planned to accentuate your first impression. The staircase provided the initial inspiration for the rustic luxury theme with a touch of industrial by melding the structural heavy timbers with steel. The view from the entryway showcasing the great room and mountains is framed between the floating staircase and floating kitchen cabinet. Glimpsing the curved trusses above stairs from the entry suggests there is even more to come.
156 foton på rustikt allrum, med en spiselkrans i metall
2