156 foton på rustikt allrum, med en spiselkrans i metall
Sortera efter:
Budget
Sortera efter:Populärt i dag
61 - 80 av 156 foton
Artikel 1 av 3
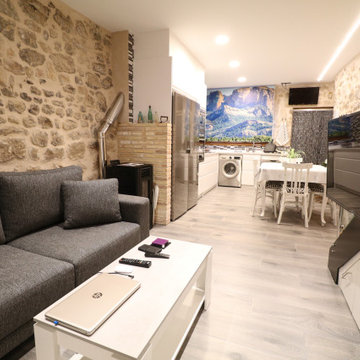
Rustik inredning av ett litet allrum med öppen planlösning, med beige väggar, klinkergolv i keramik, en öppen vedspis, en spiselkrans i metall, en väggmonterad TV och grått golv
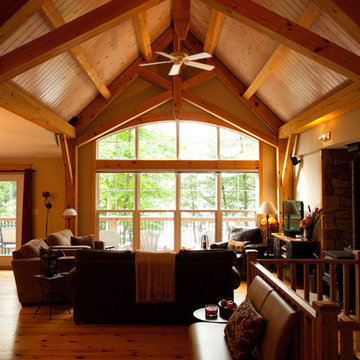
Front Porch Photography
Idéer för ett mellanstort rustikt allrum med öppen planlösning, med beige väggar, ljust trägolv, en fristående TV, beiget golv, en öppen vedspis och en spiselkrans i metall
Idéer för ett mellanstort rustikt allrum med öppen planlösning, med beige väggar, ljust trägolv, en fristående TV, beiget golv, en öppen vedspis och en spiselkrans i metall
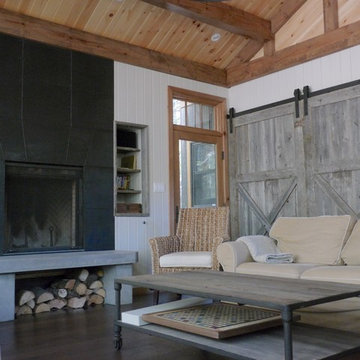
BBC
Rustik inredning av ett mellanstort allrum med öppen planlösning, med vita väggar, mörkt trägolv, en standard öppen spis, en spiselkrans i metall och brunt golv
Rustik inredning av ett mellanstort allrum med öppen planlösning, med vita väggar, mörkt trägolv, en standard öppen spis, en spiselkrans i metall och brunt golv
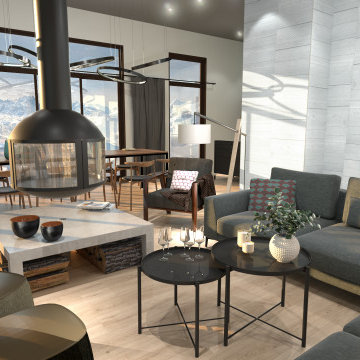
Le Ridge est un projet immobilier réalisé aux Arc 1600 en 2019.
Ma mission : concevoir un appartement de standing au 5e étage pour des clients étrangers, dans l'esprit montagne.
Au programme : plans, 3D, dessins techniques, recherche de matériaux et mobiliers.
Budget : ~ 350 000€
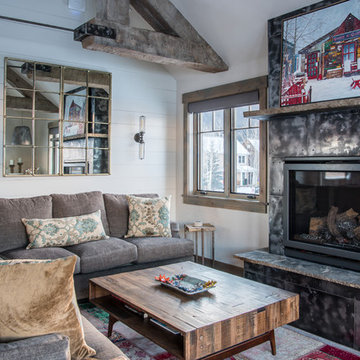
A hybrid steel and stone fireplace provides the owners a place to warm up after a day on the hill. Trent Bona Photography
Bild på ett rustikt allrum, med vita väggar, en standard öppen spis och en spiselkrans i metall
Bild på ett rustikt allrum, med vita väggar, en standard öppen spis och en spiselkrans i metall
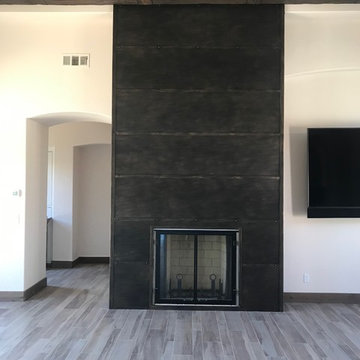
Rustik inredning av ett stort allrum, med klinkergolv i porslin, en standard öppen spis, en spiselkrans i metall och en väggmonterad TV
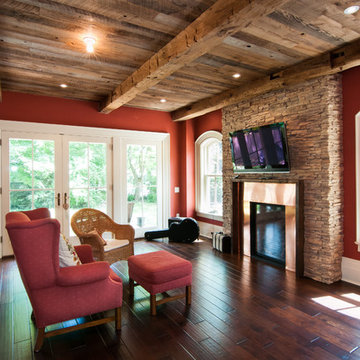
Rustik inredning av ett stort allrum med öppen planlösning, med röda väggar, mellanmörkt trägolv, en standard öppen spis, en spiselkrans i metall och en väggmonterad TV
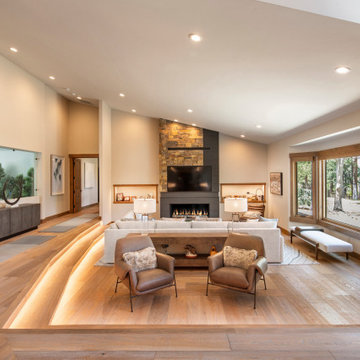
Remodeled living room. New fireplace and facade, engineered wood floor with lighted stairs, new windows and trim, glass window to indoor pool, niches for displaying collectables and photos
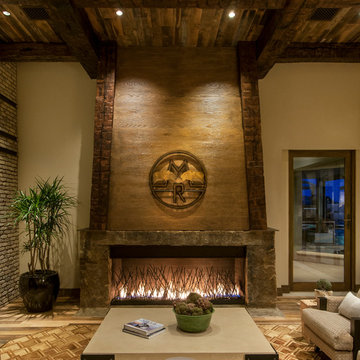
Mark Boislcair
Idéer för ett mycket stort rustikt avskilt allrum, med beige väggar, mellanmörkt trägolv, en standard öppen spis, en spiselkrans i metall och en dold TV
Idéer för ett mycket stort rustikt avskilt allrum, med beige väggar, mellanmörkt trägolv, en standard öppen spis, en spiselkrans i metall och en dold TV
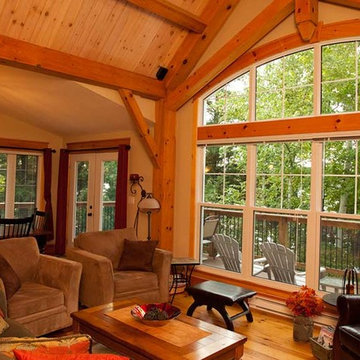
Front Porch Photography
Inspiration för ett mellanstort rustikt allrum med öppen planlösning, med beige väggar, ljust trägolv, en fristående TV, en öppen vedspis, en spiselkrans i metall och beiget golv
Inspiration för ett mellanstort rustikt allrum med öppen planlösning, med beige väggar, ljust trägolv, en fristående TV, en öppen vedspis, en spiselkrans i metall och beiget golv
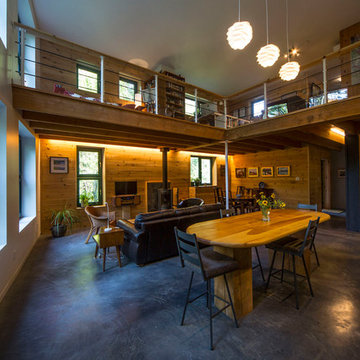
For this project, the goals were straight forward - a low energy, low maintenance home that would allow the "60 something couple” time and money to enjoy all their interests. Accessibility was also important since this is likely their last home. In the end the style is minimalist, but the raw, natural materials add texture that give the home a warm, inviting feeling.
The home has R-67.5 walls, R-90 in the attic, is extremely air tight (0.4 ACH) and is oriented to work with the sun throughout the year. As a result, operating costs of the home are minimal. The HVAC systems were chosen to work efficiently, but not to be complicated. They were designed to perform to the highest standards, but be simple enough for the owners to understand and manage.
The owners spend a lot of time camping and traveling and wanted the home to capture the same feeling of freedom that the outdoors offers. The spaces are practical, easy to keep clean and designed to create a free flowing space that opens up to nature beyond the large triple glazed Passive House windows. Built-in cubbies and shelving help keep everything organized and there is no wasted space in the house - Enough space for yoga, visiting family, relaxing, sculling boats and two home offices.
The most frequent comment of visitors is how relaxed they feel. This is a result of the unique connection to nature, the abundance of natural materials, great air quality, and the play of light throughout the house.
The exterior of the house is simple, but a striking reflection of the local farming environment. The materials are low maintenance, as is the landscaping. The siting of the home combined with the natural landscaping gives privacy and encourages the residents to feel close to local flora and fauna.
Photo Credit: Leon T. Switzer/Front Page Media Group
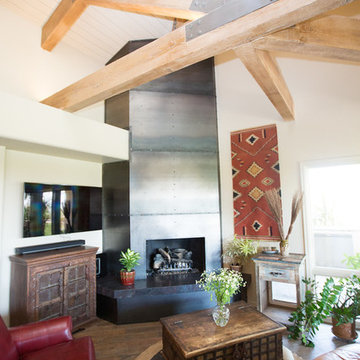
Plain Jane Photography
Inspiration för ett mellanstort rustikt allrum med öppen planlösning, med beige väggar, mörkt trägolv, en öppen hörnspis, en spiselkrans i metall, en fristående TV och brunt golv
Inspiration för ett mellanstort rustikt allrum med öppen planlösning, med beige väggar, mörkt trägolv, en öppen hörnspis, en spiselkrans i metall, en fristående TV och brunt golv
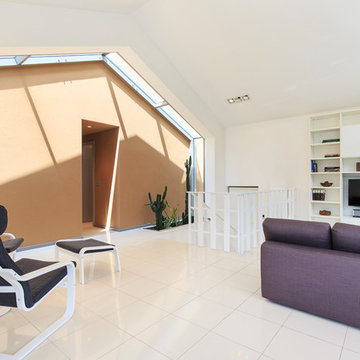
Stefano Pedroni
Inspiration för mellanstora rustika allrum med öppen planlösning, med flerfärgade väggar, klinkergolv i keramik, en bred öppen spis, en spiselkrans i metall, en väggmonterad TV och vitt golv
Inspiration för mellanstora rustika allrum med öppen planlösning, med flerfärgade väggar, klinkergolv i keramik, en bred öppen spis, en spiselkrans i metall, en väggmonterad TV och vitt golv
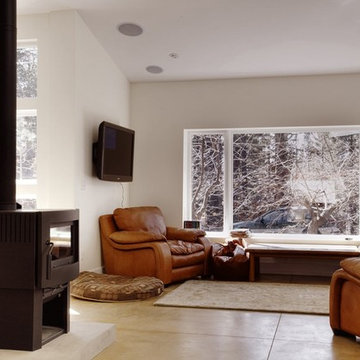
Idéer för ett mellanstort rustikt allrum med öppen planlösning, med grå väggar, betonggolv, en öppen vedspis, en spiselkrans i metall, en väggmonterad TV och beiget golv
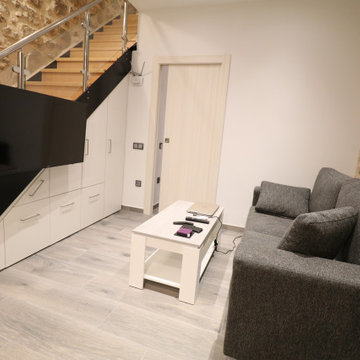
Idéer för ett litet rustikt allrum med öppen planlösning, med beige väggar, klinkergolv i keramik, en öppen vedspis, en spiselkrans i metall, en väggmonterad TV och grått golv
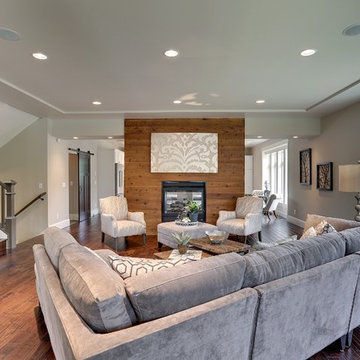
Exempel på ett mellanstort rustikt allrum med öppen planlösning, med vita väggar, mörkt trägolv, en dubbelsidig öppen spis, en spiselkrans i metall och brunt golv
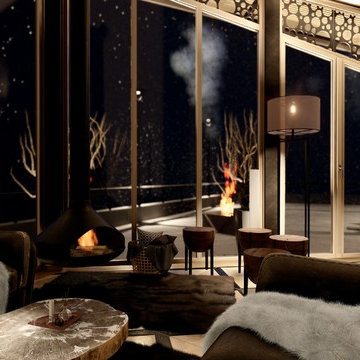
Idéer för ett mellanstort rustikt avskilt allrum, med beige väggar, mörkt trägolv, en hängande öppen spis, en spiselkrans i metall, en väggmonterad TV och flerfärgat golv
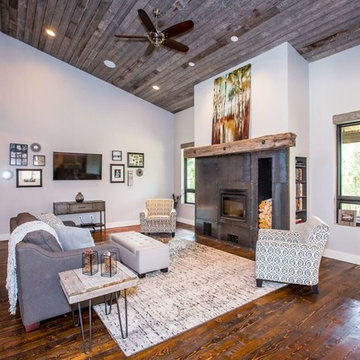
Idéer för ett stort rustikt allrum med öppen planlösning, med grå väggar, mörkt trägolv, en standard öppen spis, en spiselkrans i metall, en väggmonterad TV och brunt golv
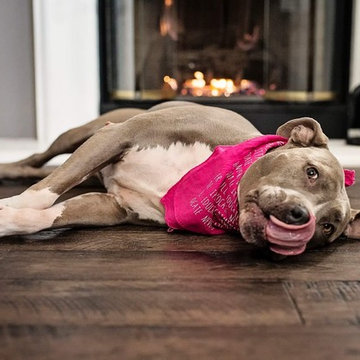
Hallmark Floors partnered with local organization IPittytheBull to promote responsible pet ownership, while also snapping a few photos with our Organic Engineered, 567 Floors, color is Darjeeling.
Learn more about our partnership https://hallmarkfloors.com/ipittythebull-partners-hallmark-floors/
Photo Credit: CherylLynnPhotography
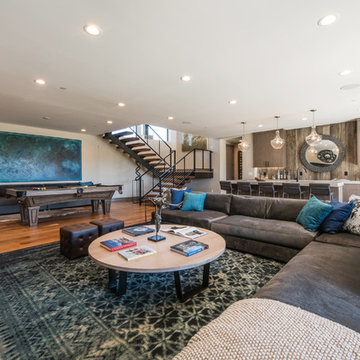
Inredning av ett rustikt stort allrum med öppen planlösning, med en hemmabar, beige väggar, mellanmörkt trägolv, en bred öppen spis, en spiselkrans i metall, en väggmonterad TV och brunt golv
156 foton på rustikt allrum, med en spiselkrans i metall
4