3 636 foton på rustikt allrum med öppen planlösning
Sortera efter:
Budget
Sortera efter:Populärt i dag
141 - 160 av 3 636 foton
Artikel 1 av 3
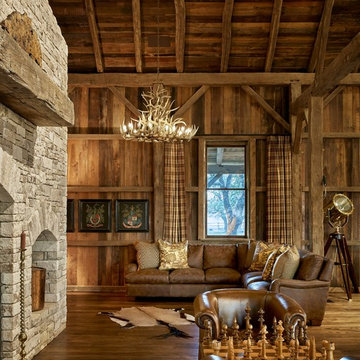
Foto på ett rustikt allrum med öppen planlösning, med bruna väggar, mellanmörkt trägolv, en standard öppen spis, en spiselkrans i sten och brunt golv
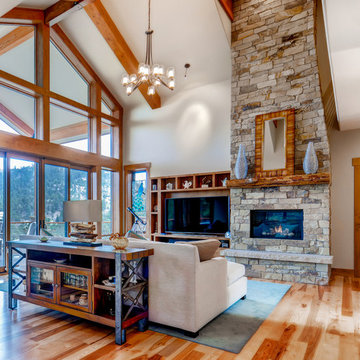
Rodwin Architecture and Skycastle Homes
Location: Boulder, Colorado, United States
The design of this 4500sf, home….the steeply-sloping site; we thought of it as a tree house for grownups. Nestled into the hillside and surrounding by Aspens as well as Lodgepole and Ponderosa Pines, this HERS 38 home combines energy efficiency with a strong mountain palette of stone, stucco, and timber to blend with its surroundings.
A strong stone base breaks up the massing of the three-story façade, with an expansive deck establishing a piano noble (elevated main floor) to take full advantage of the property’s amazing views and the owners’ desire for indoor/outdoor living. High ceilings and large windows create a light, spacious entry, which terminates into a custom hickory stair that winds its way to the center of the home. The open floor plan and French doors connect the great room to a gourmet kitchen, dining room, and flagstone patio terraced into the landscaped hillside. Landing dramatically in the great room, a stone fireplace anchors the space, while a wall of glass opens to the soaring covered deck, whose structure was designed to minimize any obstructions to the view.
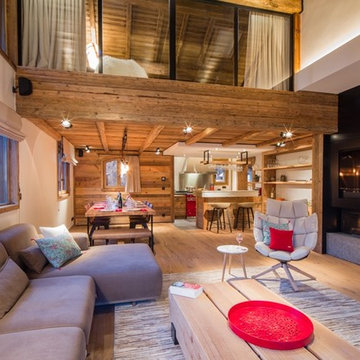
Studio 5.56
Foto på ett mellanstort rustikt allrum med öppen planlösning, med vita väggar, mellanmörkt trägolv, en bred öppen spis och en väggmonterad TV
Foto på ett mellanstort rustikt allrum med öppen planlösning, med vita väggar, mellanmörkt trägolv, en bred öppen spis och en väggmonterad TV
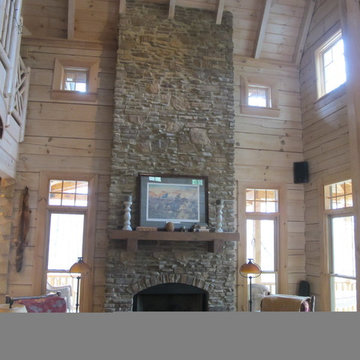
Jeanne Morcom
Inredning av ett rustikt stort allrum med öppen planlösning, med bruna väggar, ljust trägolv, en standard öppen spis och en spiselkrans i sten
Inredning av ett rustikt stort allrum med öppen planlösning, med bruna väggar, ljust trägolv, en standard öppen spis och en spiselkrans i sten
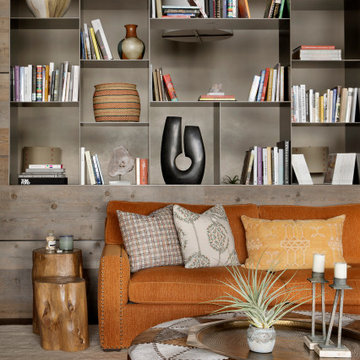
Custom Steel Shelving
Bild på ett mellanstort rustikt allrum med öppen planlösning, med ett bibliotek, mörkt trägolv och en inbyggd mediavägg
Bild på ett mellanstort rustikt allrum med öppen planlösning, med ett bibliotek, mörkt trägolv och en inbyggd mediavägg

Exempel på ett stort rustikt allrum med öppen planlösning, med grå väggar, heltäckningsmatta, en standard öppen spis, en spiselkrans i sten, flerfärgat golv och ett spelrum
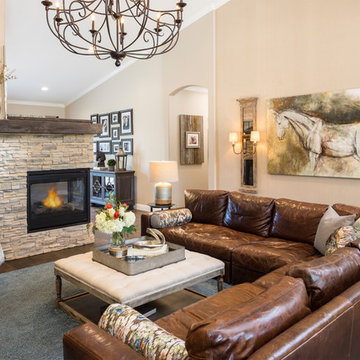
Shown in this photo: English bronze chandelier, leather sectional with custom pillows, tufted ottoman, metallic linen wallcovering, stack stone wall with custom 10-foot wrapped reclaimed wood mantle, horse art, mirror paneled sconces, accessories/finishing touches designed by LMOH Home. | Photography Joshua Caldwell.

This 600-bottle plus cellar is the perfect accent to a crazy cool basement remodel. Just off the wet bar and entertaining area, it's perfect for those who love to drink wine with friends. Featuring VintageView Wall Series racks (with Floor to Ceiling Frames) in brushed nickel finish.
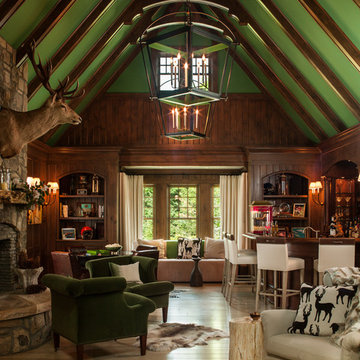
“Green Roof”.
Deep green accents complement the wood tones in the family room. Interior Designer Phyllis Taylor says that the deer motif began unexpectedly with a trip to New York’s Chelsea where she discovered a shop the offered multiple paintings of deer and antlers.
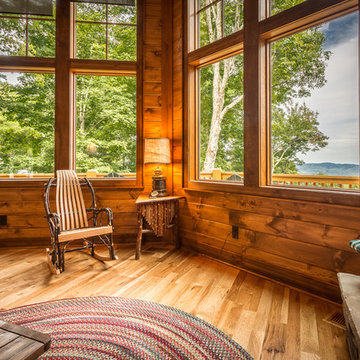
Idéer för ett mellanstort rustikt allrum med öppen planlösning, med bruna väggar, mellanmörkt trägolv, en standard öppen spis, en spiselkrans i sten, en väggmonterad TV och brunt golv

Inspiration för ett rustikt allrum med öppen planlösning, med mellanmörkt trägolv, en standard öppen spis, en fristående TV och en spiselkrans i sten
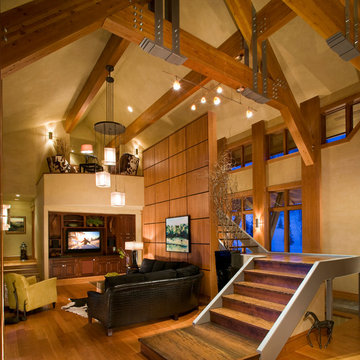
Laura Mettler
Inredning av ett rustikt stort allrum med öppen planlösning, med beige väggar, ljust trägolv, en inbyggd mediavägg och brunt golv
Inredning av ett rustikt stort allrum med öppen planlösning, med beige väggar, ljust trägolv, en inbyggd mediavägg och brunt golv
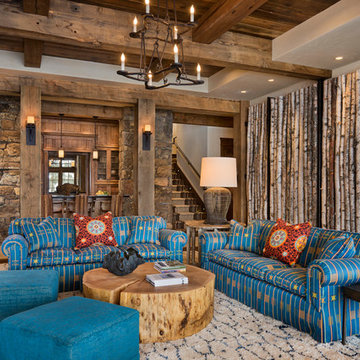
Roger Wade Studio
Foto på ett rustikt allrum med öppen planlösning, med bruna väggar och mörkt trägolv
Foto på ett rustikt allrum med öppen planlösning, med bruna väggar och mörkt trägolv
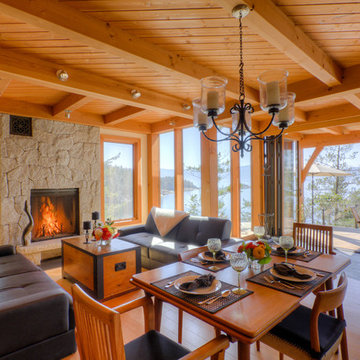
1000 square foot design-build project by Kettle River Timberworks Ltd. on a remote island up the Sunshine Coast. All materials were helicoptered to the site. Cabin is off-grid with solar power and rain water recovery and filtration system.
Photo Credit: Dom Koric

The Stonebridge Club is a fitness and meeting facility for the residences at The Pinehills. The 7,000 SF building sits on a sloped site. The two-story building appears if it were a one-story structure from the entrance.
The lower level meeting room features accordion doors that span the width of the room and open up to a New England picturesque landscape.
The main "Great Room" is centrally located in the facility. The cathedral ceiling showcase reclaimed wood trusses and custom brackets. The fireplace is a focal element when entering.
The main structure is clad with horizontal “drop" siding, typically found on turn-of-the-century barns. The rear portion of the building is clad with white-washed board-and-batten siding. Finally, the facade is punctuated with thin double hung windows and sits on a stone foundation.
This project received the 2007 Builder’s Choice Award Grand Prize from Builder magazine.

三和土土間の玄関兼団欒スペース。夏は建具を開け放ち、風を通す。冬は眼鏡ストーブにあつまり、お茶をしながら会話を弾ませる。すべての人がここに集まり、交わる建物の中心。
Idéer för att renovera ett mellanstort rustikt allrum med öppen planlösning, med bruna väggar, en standard öppen spis och grått golv
Idéer för att renovera ett mellanstort rustikt allrum med öppen planlösning, med bruna väggar, en standard öppen spis och grått golv
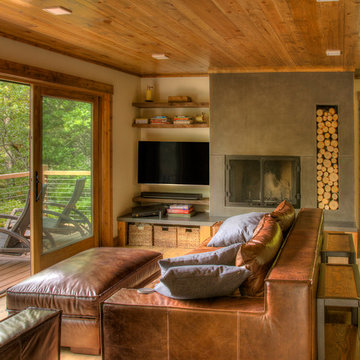
Idéer för att renovera ett rustikt allrum med öppen planlösning, med beige väggar, mellanmörkt trägolv, en standard öppen spis, en spiselkrans i betong, en väggmonterad TV och brunt golv
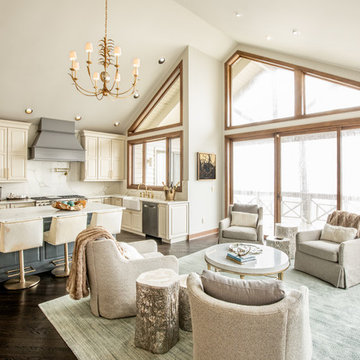
Burton Photography
Inredning av ett rustikt stort allrum med öppen planlösning, med en spiselkrans i sten, vita väggar, en standard öppen spis och en väggmonterad TV
Inredning av ett rustikt stort allrum med öppen planlösning, med en spiselkrans i sten, vita väggar, en standard öppen spis och en väggmonterad TV
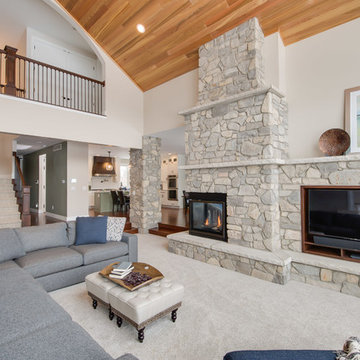
After finalizing the layout for their new build, the homeowners hired SKP Design to select all interior materials and finishes and exterior finishes. They wanted a comfortable inviting lodge style with a natural color palette to reflect the surrounding 100 wooded acres of their property. http://www.skpdesign.com/inviting-lodge
SKP designed three fireplaces in the great room, sunroom and master bedroom. The two-sided great room fireplace is the heart of the home and features the same stone used on the exterior, a natural Michigan stone from Stonemill. With Cambria countertops, the kitchen layout incorporates a large island and dining peninsula which coordinates with the nearby custom-built dining room table. Additional custom work includes two sliding barn doors, mudroom millwork and built-in bunk beds. Engineered wood floors are from Casabella Hardwood with a hand scraped finish. The black and white laundry room is a fresh looking space with a fun retro aesthetic.
Photography: Casey Spring
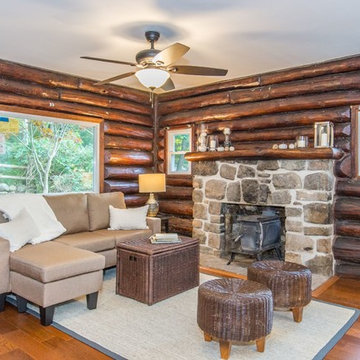
Bild på ett rustikt allrum med öppen planlösning, med bruna väggar, mellanmörkt trägolv, en standard öppen spis, en spiselkrans i sten och brunt golv
3 636 foton på rustikt allrum med öppen planlösning
8