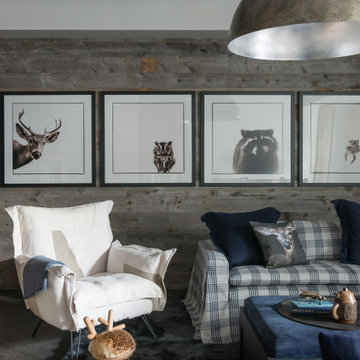3 636 foton på rustikt allrum med öppen planlösning
Sortera efter:
Budget
Sortera efter:Populärt i dag
101 - 120 av 3 636 foton
Artikel 1 av 3

Lower level family room with stained concrete floors, bookcases with ladder, stone fireplace, douglass fir beams, bar, kitchen, and jukebox
Bild på ett stort rustikt allrum med öppen planlösning, med ett bibliotek, grå väggar, betonggolv, en standard öppen spis, en spiselkrans i sten och en väggmonterad TV
Bild på ett stort rustikt allrum med öppen planlösning, med ett bibliotek, grå väggar, betonggolv, en standard öppen spis, en spiselkrans i sten och en väggmonterad TV
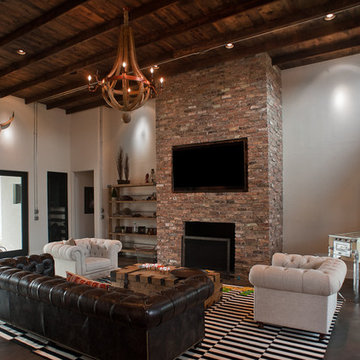
Jim Greene
Idéer för ett stort rustikt allrum med öppen planlösning, med vita väggar, betonggolv, en standard öppen spis, en spiselkrans i tegelsten och en väggmonterad TV
Idéer för ett stort rustikt allrum med öppen planlösning, med vita väggar, betonggolv, en standard öppen spis, en spiselkrans i tegelsten och en väggmonterad TV
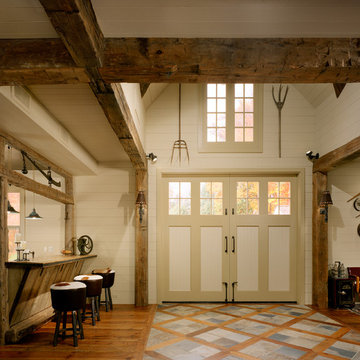
The stone floor with wood inlay highlights the original path leading into the barn.
Photo: Barry Halkin
Foto på ett rustikt allrum med öppen planlösning, med beige väggar och mellanmörkt trägolv
Foto på ett rustikt allrum med öppen planlösning, med beige väggar och mellanmörkt trägolv
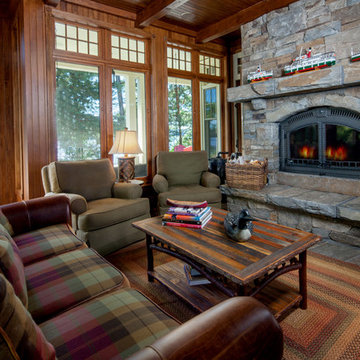
Idéer för mellanstora rustika allrum med öppen planlösning, med bruna väggar, en standard öppen spis, en spiselkrans i sten och grått golv
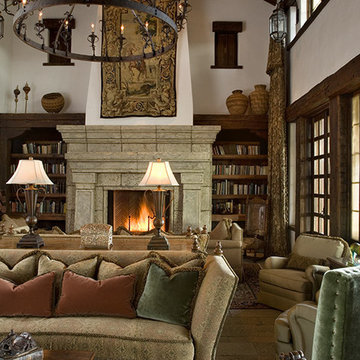
Dave Lyon Architects // Gordon Gregory Photography
Inspiration för ett stort rustikt allrum med öppen planlösning, med ett bibliotek, vita väggar, en standard öppen spis och en spiselkrans i sten
Inspiration för ett stort rustikt allrum med öppen planlösning, med ett bibliotek, vita väggar, en standard öppen spis och en spiselkrans i sten
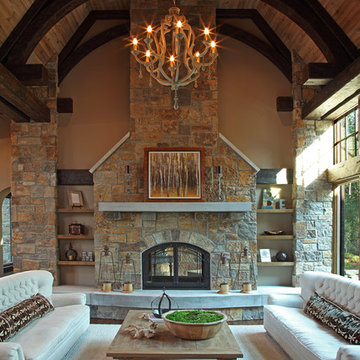
Beautiful Lodge Style Home in Minneapolis.
Wood Ceiling, High Ceilings, Rustic Family Room, Stone, Stone Fireplace, Wood Paneled Ceiling, Hardwood Flooring, Exposed Stone Fireplace, Dark Hardwood Floors, Beige Area Rug, Family Room Chandelier, Fireplace Surround.

We replaced the brick with a Tuscan-colored stacked stone and added a wood mantel; the television was built-in to the stacked stone and framed out for a custom look. This created an updated design scheme for the room and a focal point. We also removed an entry wall on the east side of the home, and a wet bar near the back of the living area. This had an immediate impact on the brightness of the room and allowed for more natural light and a more open, airy feel, as well as increased square footage of the space. We followed up by updating the paint color to lighten the room, while also creating a natural flow into the remaining rooms of this first-floor, open floor plan.
After removing the brick underneath the shelving units, we added a bench storage unit and closed cabinetry for storage. The back walls were finalized with a white shiplap wall treatment to brighten the space and wood shelving for accessories. On the left side of the fireplace, we added a single floating wood shelf to highlight and display the sword.
The popcorn ceiling was scraped and replaced with a cleaner look, and the wood beams were stained to match the new mantle and floating shelves. The updated ceiling and beams created another dramatic focal point in the room, drawing the eye upward, and creating an open, spacious feel to the room. The room was finalized by removing the existing ceiling fan and replacing it with a rustic, two-toned, four-light chandelier in a distressed weathered oak finish on an iron metal frame.
Photo Credit: Nina Leone Photography
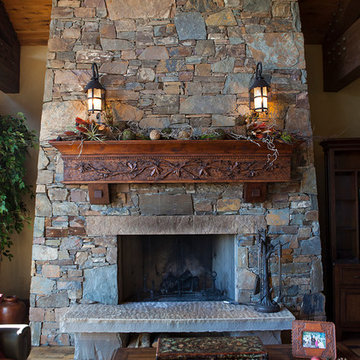
Kevin Kiernan
Idéer för att renovera ett mellanstort rustikt allrum med öppen planlösning, med beige väggar, mellanmörkt trägolv, en standard öppen spis, en spiselkrans i sten och en inbyggd mediavägg
Idéer för att renovera ett mellanstort rustikt allrum med öppen planlösning, med beige väggar, mellanmörkt trägolv, en standard öppen spis, en spiselkrans i sten och en inbyggd mediavägg
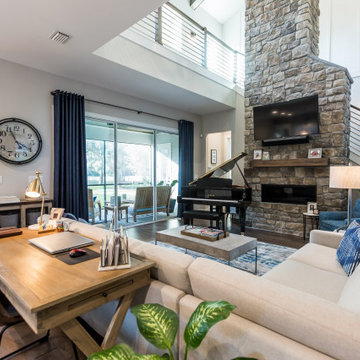
DreamDesign®25, Springmoor House, is a modern rustic farmhouse and courtyard-style home. A semi-detached guest suite (which can also be used as a studio, office, pool house or other function) with separate entrance is the front of the house adjacent to a gated entry. In the courtyard, a pool and spa create a private retreat. The main house is approximately 2500 SF and includes four bedrooms and 2 1/2 baths. The design centerpiece is the two-story great room with asymmetrical stone fireplace and wrap-around staircase and balcony. A modern open-concept kitchen with large island and Thermador appliances is open to both great and dining rooms. The first-floor master suite is serene and modern with vaulted ceilings, floating vanity and open shower.
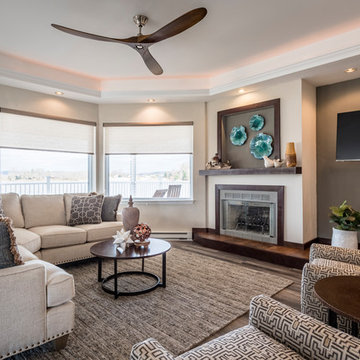
Updated family room at lake house to reflect comfortable rustic farmhouse vibe. Durable fabrics to stand up to wet swimsuits and high traffic.
Inredning av ett rustikt mellanstort allrum med öppen planlösning, med beige väggar, vinylgolv, en standard öppen spis, en spiselkrans i trä och brunt golv
Inredning av ett rustikt mellanstort allrum med öppen planlösning, med beige väggar, vinylgolv, en standard öppen spis, en spiselkrans i trä och brunt golv

Foto på ett mellanstort rustikt allrum med öppen planlösning, med beige väggar, mellanmörkt trägolv och brunt golv
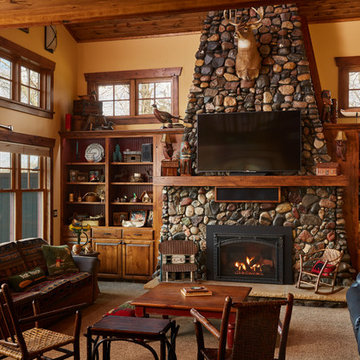
Great Room Fireplace. Remodel.
Photography by Alyssa Lee
Foto på ett mellanstort rustikt allrum med öppen planlösning, med beige väggar, heltäckningsmatta, en standard öppen spis, en spiselkrans i sten, beiget golv och en väggmonterad TV
Foto på ett mellanstort rustikt allrum med öppen planlösning, med beige väggar, heltäckningsmatta, en standard öppen spis, en spiselkrans i sten, beiget golv och en väggmonterad TV
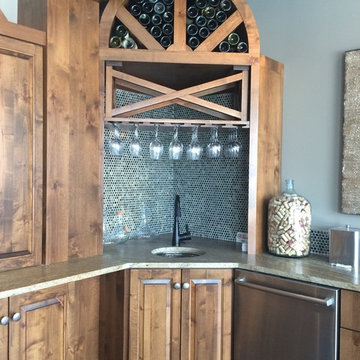
Idéer för mellanstora rustika allrum med öppen planlösning, med beige väggar, vinylgolv, en väggmonterad TV och brunt golv
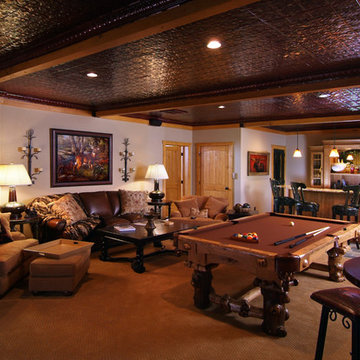
Rick Lee Photograpy
Bild på ett rustikt allrum med öppen planlösning, med ett spelrum, beige väggar och heltäckningsmatta
Bild på ett rustikt allrum med öppen planlösning, med ett spelrum, beige väggar och heltäckningsmatta
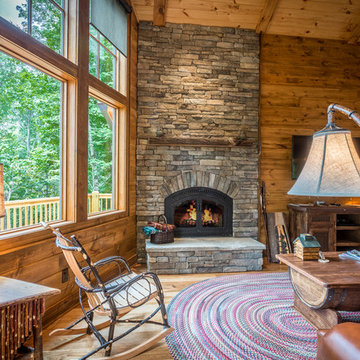
Bild på ett mellanstort rustikt allrum med öppen planlösning, med bruna väggar, mellanmörkt trägolv, en standard öppen spis, en spiselkrans i sten, en väggmonterad TV och brunt golv
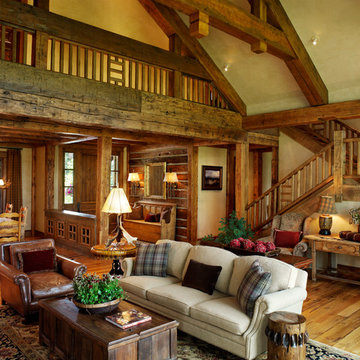
Welcome to the essential refined mountain rustic home: warm, homey, and sturdy. The house’s structure is genuine heavy timber framing, skillfully constructed with mortise and tenon joinery. Distressed beams and posts have been reclaimed from old American barns to enjoy a second life as they define varied, inviting spaces. Traditional carpentry is at its best in the great room’s exquisitely crafted wood trusses. Rugged Lodge is a retreat that’s hard to return from.
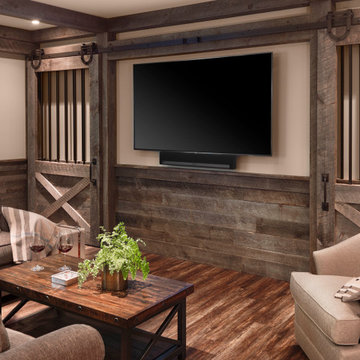
The lower level of this home includes an entertainment space complete with a family room, home bar, wine cellar, and guest bedroom and bath.
Exempel på ett stort rustikt allrum med öppen planlösning, med en hemmabar, beige väggar, vinylgolv och en väggmonterad TV
Exempel på ett stort rustikt allrum med öppen planlösning, med en hemmabar, beige väggar, vinylgolv och en väggmonterad TV

We love these arched entryways, vaulted ceilings, exposed beams, and wood flooring.
Foto på ett mycket stort rustikt allrum med öppen planlösning, med flerfärgade väggar, mörkt trägolv, en standard öppen spis, en spiselkrans i sten, en väggmonterad TV och flerfärgat golv
Foto på ett mycket stort rustikt allrum med öppen planlösning, med flerfärgade väggar, mörkt trägolv, en standard öppen spis, en spiselkrans i sten, en väggmonterad TV och flerfärgat golv

Idéer för stora rustika allrum med öppen planlösning, med en hemmabar, grå väggar, heltäckningsmatta och grått golv
3 636 foton på rustikt allrum med öppen planlösning
6
