3 636 foton på rustikt allrum med öppen planlösning
Sortera efter:
Budget
Sortera efter:Populärt i dag
21 - 40 av 3 636 foton
Artikel 1 av 3
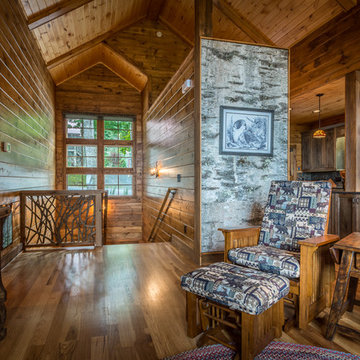
Bild på ett mellanstort rustikt allrum med öppen planlösning, med bruna väggar, mellanmörkt trägolv, en standard öppen spis, en spiselkrans i sten, en väggmonterad TV och brunt golv
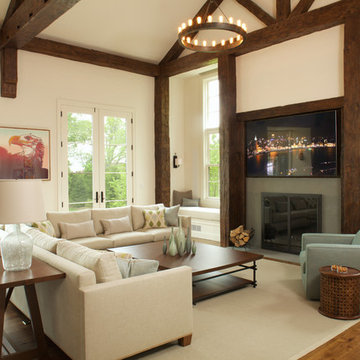
Rustic beams frame the architecture in this spectacular great room; custom sectional and tables.
Photographer: Mick Hales
Idéer för ett mycket stort rustikt allrum med öppen planlösning, med mellanmörkt trägolv, en standard öppen spis och en spiselkrans i sten
Idéer för ett mycket stort rustikt allrum med öppen planlösning, med mellanmörkt trägolv, en standard öppen spis och en spiselkrans i sten
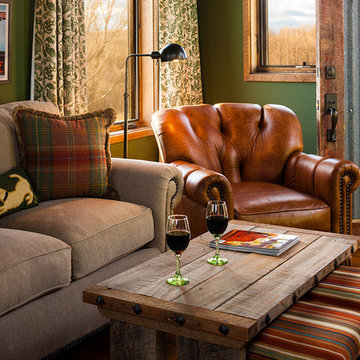
Karl Neumann
Bild på ett stort rustikt allrum med öppen planlösning, med ett bibliotek, gröna väggar och mellanmörkt trägolv
Bild på ett stort rustikt allrum med öppen planlösning, med ett bibliotek, gröna väggar och mellanmörkt trägolv
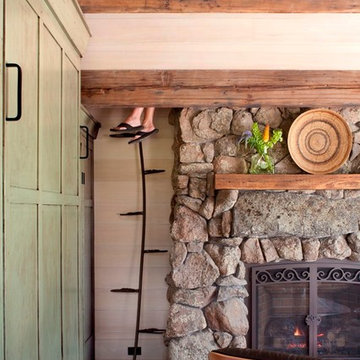
This award-winning and intimate cottage was rebuilt on the site of a deteriorating outbuilding. Doubling as a custom jewelry studio and guest retreat, the cottage’s timeless design was inspired by old National Parks rough-stone shelters that the owners had fallen in love with. A single living space boasts custom built-ins for jewelry work, a Murphy bed for overnight guests, and a stone fireplace for warmth and relaxation. A cozy loft nestles behind rustic timber trusses above. Expansive sliding glass doors open to an outdoor living terrace overlooking a serene wooded meadow.
Photos by: Emily Minton Redfield
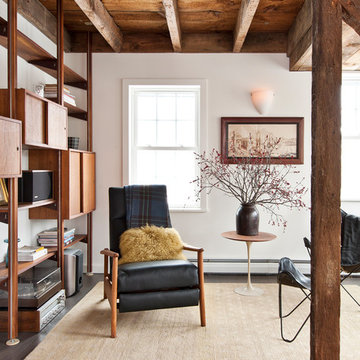
Deborah DeGraffenreid
Inredning av ett rustikt mellanstort allrum med öppen planlösning, med vita väggar
Inredning av ett rustikt mellanstort allrum med öppen planlösning, med vita väggar

We love to collaborate, whenever and wherever the opportunity arises. For this mountainside retreat, we entered at a unique point in the process—to collaborate on the interior architecture—lending our expertise in fine finishes and fixtures to complete the spaces, thereby creating the perfect backdrop for the family of furniture makers to fill in each vignette. Catering to a design-industry client meant we sourced with singularity and sophistication in mind, from matchless slabs of marble for the kitchen and master bath to timeless basin sinks that feel right at home on the frontier and custom lighting with both industrial and artistic influences. We let each detail speak for itself in situ.

This natural stone veneer fireplace is made with the Quarry Mill's Torrington thin stone veneer. Torrington natural stone veneer is a rustic low height ledgestone. The stones showcase a beautiful depth of color within each individual piece which creates stunning visual interest and character on large- and small-scale projects. The pieces range in color from shades of brown, rust, black, deep blue and light grey. The rustic feel of Torrington complements residences such as a Northwoods lake house or a mountain lodge. The smaller pieces of thin stone veneer can be installed with a mortar joint between them or drystacked with a tight fit installation. With a drystack installation, increases in both the mason’s time and waste factor should be figured in.

Idéer för ett stort rustikt allrum med öppen planlösning, med en hemmabar, beige väggar, heltäckningsmatta, en standard öppen spis, en spiselkrans i sten, en fristående TV och beiget golv
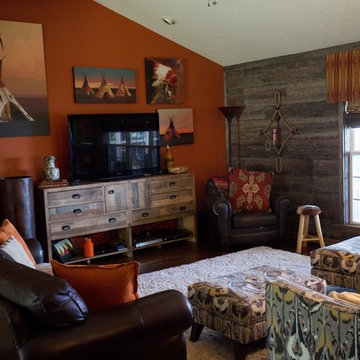
Southwestern Family Room with barn wood wall.
Idéer för att renovera ett mellanstort rustikt allrum med öppen planlösning, med flerfärgade väggar, mörkt trägolv och en fristående TV
Idéer för att renovera ett mellanstort rustikt allrum med öppen planlösning, med flerfärgade väggar, mörkt trägolv och en fristående TV

James Ray Spahn
Exempel på ett rustikt allrum med öppen planlösning, med vita väggar, mellanmörkt trägolv, en standard öppen spis, en spiselkrans i sten, en fristående TV och brunt golv
Exempel på ett rustikt allrum med öppen planlösning, med vita väggar, mellanmörkt trägolv, en standard öppen spis, en spiselkrans i sten, en fristående TV och brunt golv
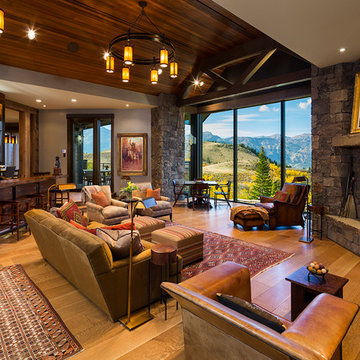
Karl Neumann Photography
Exempel på ett stort rustikt allrum med öppen planlösning, med mellanmörkt trägolv, en spiselkrans i sten, en standard öppen spis, beige väggar och brunt golv
Exempel på ett stort rustikt allrum med öppen planlösning, med mellanmörkt trägolv, en spiselkrans i sten, en standard öppen spis, beige väggar och brunt golv
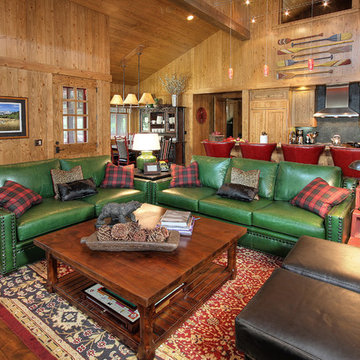
High country mountain home defines the interiors of this handsome residence coupled with the whimsy of an enchanted forest.
Idéer för ett rustikt allrum med öppen planlösning, med mellanmörkt trägolv och brunt golv
Idéer för ett rustikt allrum med öppen planlösning, med mellanmörkt trägolv och brunt golv

Stunning 2 story vaulted great room with reclaimed douglas fir beams from Montana. Open webbed truss design with metal accents and a stone fireplace set off this incredible room.
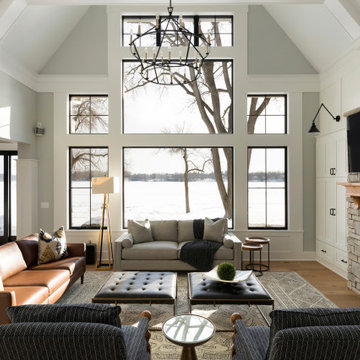
Family rooms designed for style and comfort.
Idéer för stora rustika allrum med öppen planlösning, med grå väggar, ljust trägolv, en standard öppen spis, en spiselkrans i sten och en väggmonterad TV
Idéer för stora rustika allrum med öppen planlösning, med grå väggar, ljust trägolv, en standard öppen spis, en spiselkrans i sten och en väggmonterad TV

Rustic home stone detail, vaulted ceilings, exposed beams, fireplace and mantel, double doors, and custom chandelier.
Exempel på ett mycket stort rustikt allrum med öppen planlösning, med flerfärgade väggar, mörkt trägolv, en standard öppen spis, en spiselkrans i sten, en väggmonterad TV och flerfärgat golv
Exempel på ett mycket stort rustikt allrum med öppen planlösning, med flerfärgade väggar, mörkt trägolv, en standard öppen spis, en spiselkrans i sten, en väggmonterad TV och flerfärgat golv

The lighting design in this rustic barn with a modern design was the designed and built by lighting designer Mike Moss. This was not only a dream to shoot because of my love for rustic architecture but also because the lighting design was so well done it was a ease to capture. Photography by Vernon Wentz of Ad Imagery
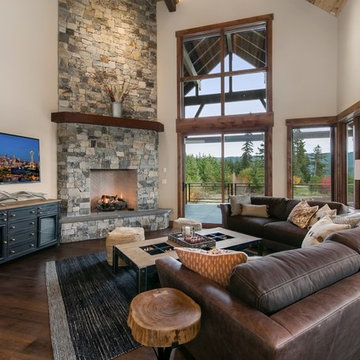
Exempel på ett rustikt allrum med öppen planlösning, med vita väggar, mörkt trägolv, en standard öppen spis, en spiselkrans i sten, en väggmonterad TV och brunt golv
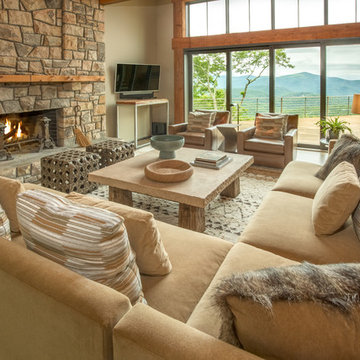
A modern mountain renovation of an inherited mountain home in North Carolina. We brought the 1990's home in the the 21st century with a redesign of living spaces, changing out dated windows for stacking doors, with an industrial vibe. The new design breaths and compliments the beautiful vistas outside, enhancing, not blocking.

The floor to ceiling stone fireplace adds warmth and drama to this timber frame great room.
Architecture by M.T.N Design, the in-house design firm of PrecisionCraft Log & Timber Homes. Photos by Heidi Long.
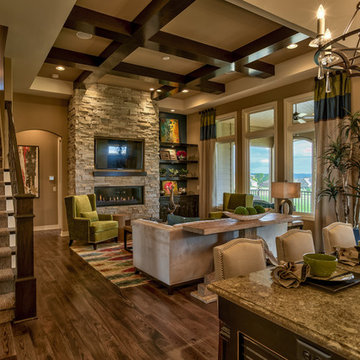
Interior Design by Shawn Falcone and Michele Hybner. Photo by Amoura Productions.
Bild på ett stort rustikt allrum med öppen planlösning, med bruna väggar, mörkt trägolv, en bred öppen spis, en spiselkrans i sten, en väggmonterad TV och brunt golv
Bild på ett stort rustikt allrum med öppen planlösning, med bruna väggar, mörkt trägolv, en bred öppen spis, en spiselkrans i sten, en väggmonterad TV och brunt golv
3 636 foton på rustikt allrum med öppen planlösning
2