3 636 foton på rustikt allrum med öppen planlösning
Sortera efter:
Budget
Sortera efter:Populärt i dag
61 - 80 av 3 636 foton
Artikel 1 av 3
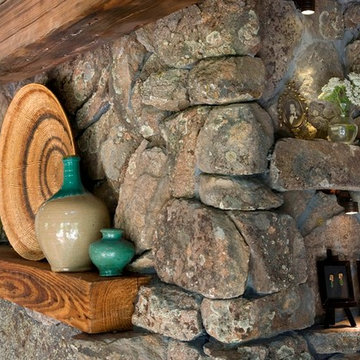
This award-winning and intimate cottage was rebuilt on the site of a deteriorating outbuilding. Doubling as a custom jewelry studio and guest retreat, the cottage’s timeless design was inspired by old National Parks rough-stone shelters that the owners had fallen in love with. A single living space boasts custom built-ins for jewelry work, a Murphy bed for overnight guests, and a stone fireplace for warmth and relaxation. A cozy loft nestles behind rustic timber trusses above. Expansive sliding glass doors open to an outdoor living terrace overlooking a serene wooded meadow.
Photos by: Emily Minton Redfield
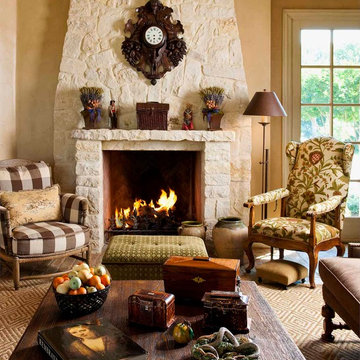
Dan Piassick Photography
Idéer för rustika allrum med öppen planlösning, med en standard öppen spis, en spiselkrans i sten, beige väggar och en inbyggd mediavägg
Idéer för rustika allrum med öppen planlösning, med en standard öppen spis, en spiselkrans i sten, beige väggar och en inbyggd mediavägg

Exempel på ett stort rustikt allrum med öppen planlösning, med en standard öppen spis, en spiselkrans i sten, en väggmonterad TV, beige väggar, mellanmörkt trägolv och brunt golv
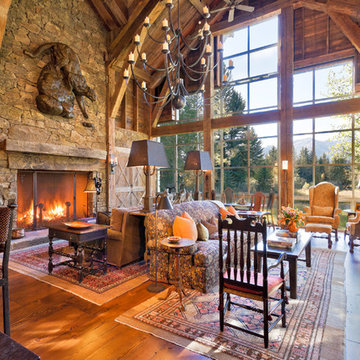
Inspiration för ett rustikt allrum med öppen planlösning, med mellanmörkt trägolv, en standard öppen spis och en spiselkrans i sten
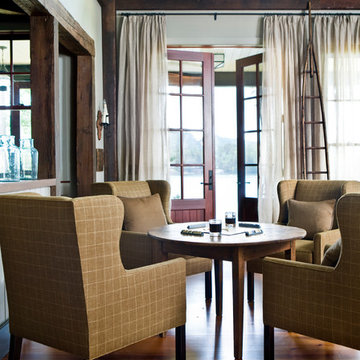
Photography by Erica Dines
Idéer för rustika allrum med öppen planlösning, med ett spelrum, vita väggar och brunt golv
Idéer för rustika allrum med öppen planlösning, med ett spelrum, vita väggar och brunt golv
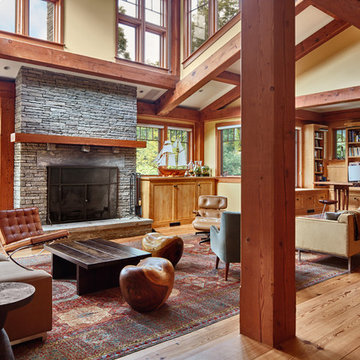
Inspiration för rustika allrum med öppen planlösning, med beige väggar, mellanmörkt trägolv, en standard öppen spis, en spiselkrans i sten och brunt golv
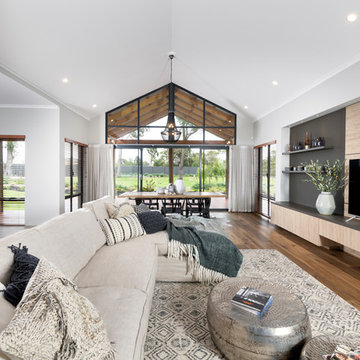
D-Max Photography
Rustik inredning av ett stort allrum med öppen planlösning, med en väggmonterad TV, vita väggar och ljust trägolv
Rustik inredning av ett stort allrum med öppen planlösning, med en väggmonterad TV, vita väggar och ljust trägolv

Extra large wood burning fireplace with stone surfaced chimney compliments the dramatic living space emphasized by heavy use of timber frame and over 20ft of high ceiling.
*illustrated images are from participated project while working with: Openspace Architecture Inc.
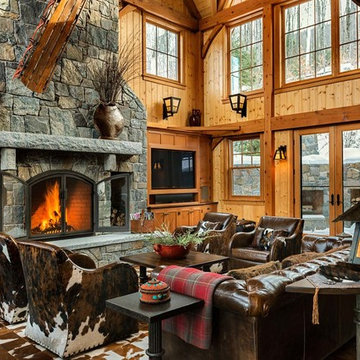
This three-story vacation home for a family of ski enthusiasts features 5 bedrooms and a six-bed bunk room, 5 1/2 bathrooms, kitchen, dining room, great room, 2 wet bars, great room, exercise room, basement game room, office, mud room, ski work room, decks, stone patio with sunken hot tub, garage, and elevator.
The home sits into an extremely steep, half-acre lot that shares a property line with a ski resort and allows for ski-in, ski-out access to the mountain’s 61 trails. This unique location and challenging terrain informed the home’s siting, footprint, program, design, interior design, finishes, and custom made furniture.
Credit: Samyn-D'Elia Architects
Project designed by Franconia interior designer Randy Trainor. She also serves the New Hampshire Ski Country, Lake Regions and Coast, including Lincoln, North Conway, and Bartlett.
For more about Randy Trainor, click here: https://crtinteriors.com/
To learn more about this project, click here: https://crtinteriors.com/ski-country-chic/
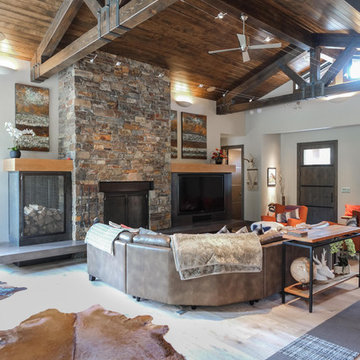
Inspiration för ett stort rustikt allrum med öppen planlösning, med vita väggar, ljust trägolv, en standard öppen spis, en spiselkrans i sten och en väggmonterad TV
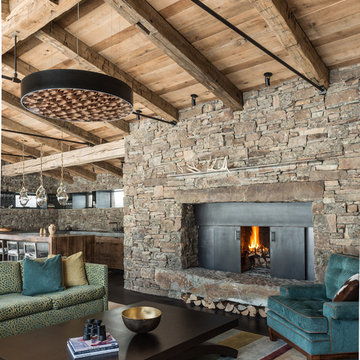
Photos by Audrey Hall
Idéer för ett rustikt allrum med öppen planlösning, med en standard öppen spis och en spiselkrans i sten
Idéer för ett rustikt allrum med öppen planlösning, med en standard öppen spis och en spiselkrans i sten

This Family room is well connected to both the Kitchen and Dining spaces, with the double-sided fireplace between.
Builder: Calais Custom Homes
Photography: Ashley Randall
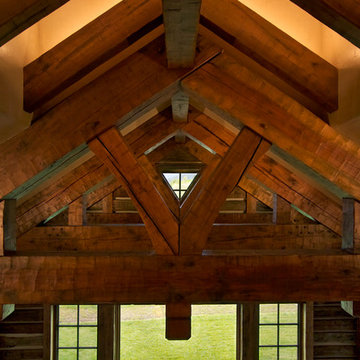
Welcome to the essential refined mountain rustic home: warm, homey, and sturdy. The house’s structure is genuine heavy timber framing, skillfully constructed with mortise and tenon joinery. Distressed beams and posts have been reclaimed from old American barns to enjoy a second life as they define varied, inviting spaces. Traditional carpentry is at its best in the great room’s exquisitely crafted wood trusses. Rugged Lodge is a retreat that’s hard to return from.
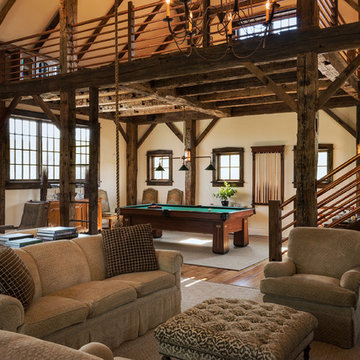
Rob Karosis
Idéer för att renovera ett rustikt allrum med öppen planlösning, med ett spelrum, beige väggar och mellanmörkt trägolv
Idéer för att renovera ett rustikt allrum med öppen planlösning, med ett spelrum, beige väggar och mellanmörkt trägolv

Southwest Colorado mountain home. Made of timber, log and stone. Stone fireplace. Rustic rough-hewn wood flooring.
Inredning av ett rustikt mellanstort allrum med öppen planlösning, med en öppen hörnspis, en spiselkrans i sten, bruna väggar, mörkt trägolv, en väggmonterad TV och brunt golv
Inredning av ett rustikt mellanstort allrum med öppen planlösning, med en öppen hörnspis, en spiselkrans i sten, bruna väggar, mörkt trägolv, en väggmonterad TV och brunt golv

This real working cattle ranch has a real stone masonry fireplace, with custom handmade wrought iron doors. The TV is covered by a painting, which rolls up inside the frame when the games are on. All the A.V equipment is in the hand scraped custom stained and glazed walnut cabinetry. Rustic Pine walls are glazed for an aged look, and the chandelier is handmade, custom wrought iron. All the comfortable furniture is new custom designed to look old. Mantel is a log milled from the ranch.
This rustic working walnut ranch in the mountains features natural wood beams, real stone fireplaces with wrought iron screen doors, antiques made into furniture pieces, and a tree trunk bed. All wrought iron lighting, hand scraped wood cabinets, exposed trusses and wood ceilings give this ranch house a warm, comfortable feel. The powder room shows a wrap around mosaic wainscot of local wildflowers in marble mosaics, the master bath has natural reed and heron tile, reflecting the outdoors right out the windows of this beautiful craftman type home. The kitchen is designed around a custom hand hammered copper hood, and the family room's large TV is hidden behind a roll up painting. Since this is a working farm, their is a fruit room, a small kitchen especially for cleaning the fruit, with an extra thick piece of eucalyptus for the counter top.
Project Location: Santa Barbara, California. Project designed by Maraya Interior Design. From their beautiful resort town of Ojai, they serve clients in Montecito, Hope Ranch, Malibu, Westlake and Calabasas, across the tri-county areas of Santa Barbara, Ventura and Los Angeles, south to Hidden Hills- north through Solvang and more.
Project Location: Santa Barbara, California. Project designed by Maraya Interior Design. From their beautiful resort town of Ojai, they serve clients in Montecito, Hope Ranch, Malibu, Westlake and Calabasas, across the tri-county areas of Santa Barbara, Ventura and Los Angeles, south to Hidden Hills- north through Solvang and more.
Vance Simms, contractor,
Peter Malinowski, photographer
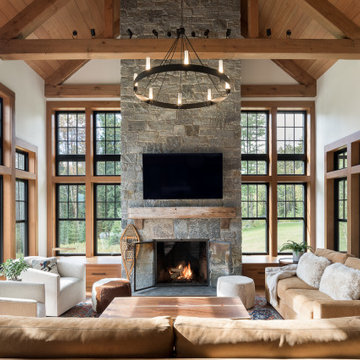
Bild på ett rustikt allrum med öppen planlösning, med vita väggar, en spiselkrans i metall, en väggmonterad TV och beiget golv

High-Performance Design Process
Each BONE Structure home is optimized for energy efficiency using our high-performance process. Learn more about this unique approach.

C. Harrison
Bild på ett stort rustikt allrum med öppen planlösning, med grå väggar, mörkt trägolv, en spiselkrans i sten, en väggmonterad TV, brunt golv och en bred öppen spis
Bild på ett stort rustikt allrum med öppen planlösning, med grå väggar, mörkt trägolv, en spiselkrans i sten, en väggmonterad TV, brunt golv och en bred öppen spis
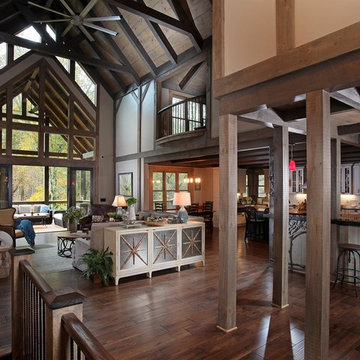
Inspiration för rustika allrum med öppen planlösning, med beige väggar, mörkt trägolv och brunt golv
3 636 foton på rustikt allrum med öppen planlösning
4