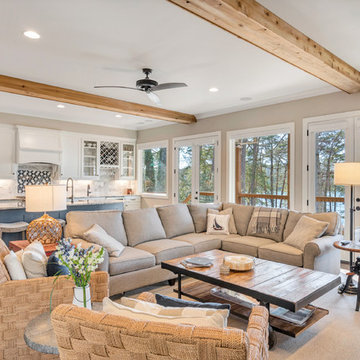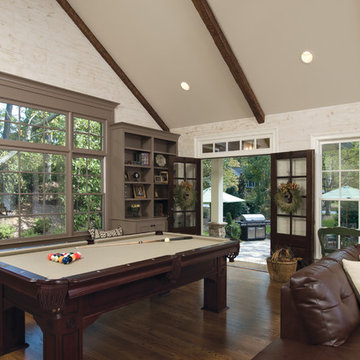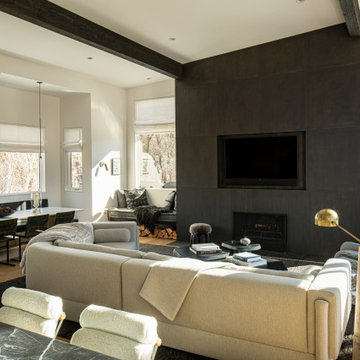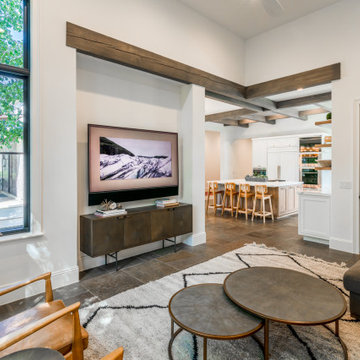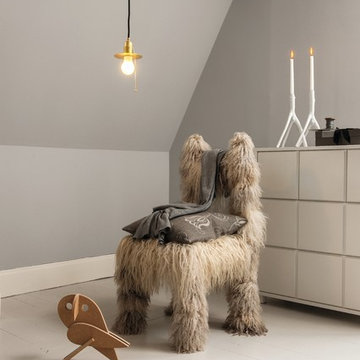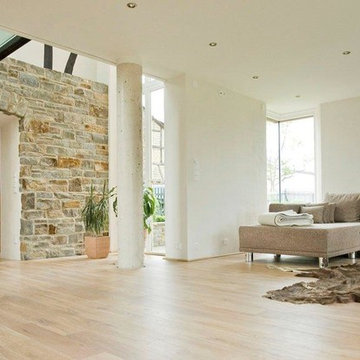574 foton på rustikt beige allrum
Sortera efter:
Budget
Sortera efter:Populärt i dag
41 - 60 av 574 foton
Artikel 1 av 3
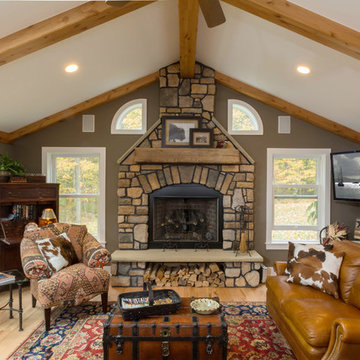
Photography by: Todd Yarrington
Inspiration för ett mellanstort rustikt allrum med öppen planlösning, med grå väggar, ljust trägolv, en standard öppen spis, en spiselkrans i sten och TV i ett hörn
Inspiration för ett mellanstort rustikt allrum med öppen planlösning, med grå väggar, ljust trägolv, en standard öppen spis, en spiselkrans i sten och TV i ett hörn
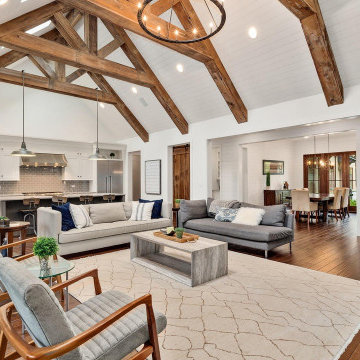
Open Concept Great Room and Kitchen Design, vaulted ceiling with rustic timber trusses.
Inspiration för stora rustika allrum med öppen planlösning, med vita väggar, mellanmörkt trägolv, en standard öppen spis, en spiselkrans i sten och brunt golv
Inspiration för stora rustika allrum med öppen planlösning, med vita väggar, mellanmörkt trägolv, en standard öppen spis, en spiselkrans i sten och brunt golv
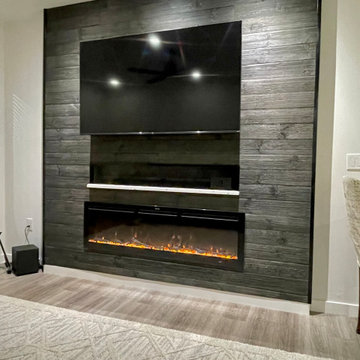
Accent wall showing electric fireplace and wall mounted television.
Rustik inredning av ett allrum
Rustik inredning av ett allrum
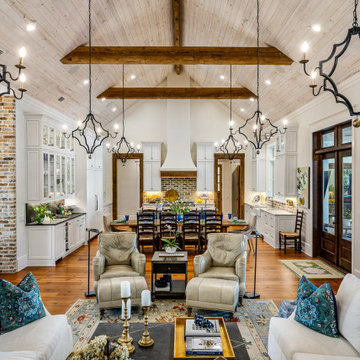
This charming family room has wood cathedral ceilings with exposed beams and elegant lighting. French doors line the wall to the outdoor living space complete with a fireplace and outdoor kitchen. Sliding barn doors add to the rustic charm of the room along with a floor to ceiling brick fireplace. Built by Jeff Frostholm and designed by Bob Chatham Custom Home Design. Photos by Bailey Chastang Photography.

Lower Level Family Room, Whitewater Lane, Photography by David Patterson
Idéer för stora rustika allrum, med bruna väggar och en väggmonterad TV
Idéer för stora rustika allrum, med bruna väggar och en väggmonterad TV
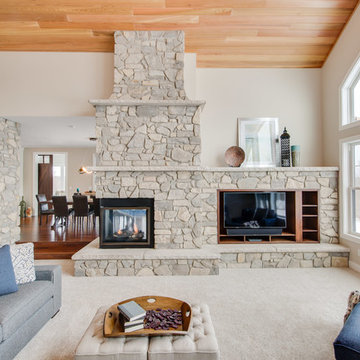
After finalizing the layout for their new build, the homeowners hired SKP Design to select all interior materials and finishes and exterior finishes. They wanted a comfortable inviting lodge style with a natural color palette to reflect the surrounding 100 wooded acres of their property. http://www.skpdesign.com/inviting-lodge
SKP designed three fireplaces in the great room, sunroom and master bedroom. The two-sided great room fireplace is the heart of the home and features the same stone used on the exterior, a natural Michigan stone from Stonemill. With Cambria countertops, the kitchen layout incorporates a large island and dining peninsula which coordinates with the nearby custom-built dining room table. Additional custom work includes two sliding barn doors, mudroom millwork and built-in bunk beds. Engineered wood floors are from Casabella Hardwood with a hand scraped finish. The black and white laundry room is a fresh looking space with a fun retro aesthetic.
Photography: Casey Spring
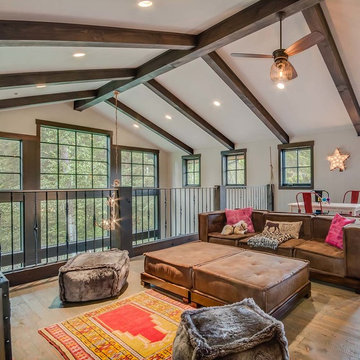
Inspiration för mellanstora rustika allrum på loftet, med grå väggar, mellanmörkt trägolv och beiget golv

Open Concept Great Room and Kitchen Design, vaulted ceiling with rustic timber trusses.
Inspiration för ett stort rustikt allrum med öppen planlösning, med vita väggar, mellanmörkt trägolv, en standard öppen spis, en spiselkrans i sten, en väggmonterad TV och brunt golv
Inspiration för ett stort rustikt allrum med öppen planlösning, med vita väggar, mellanmörkt trägolv, en standard öppen spis, en spiselkrans i sten, en väggmonterad TV och brunt golv
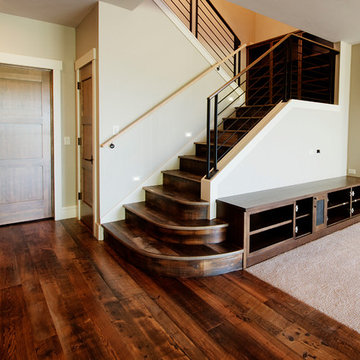
This family room is carpeted on one side with reclaimed hardwood flooring on the other. The floors are made from old reclaimed tobacco barns. The stair treads and risers are made with the same material.
www.reclaimeddesignworks.com
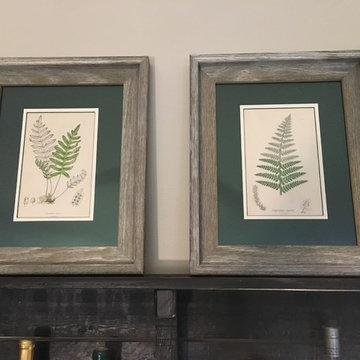
This set of 2 Original Vintage Fern Botanicals in a rustic frame are from 1855! These are not reproductions! These 2 authentic high quality prints have been newly matted and framed.
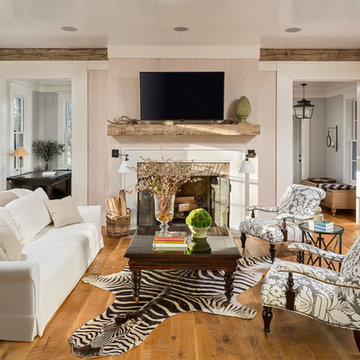
Foto på ett rustikt avskilt allrum, med beige väggar, mellanmörkt trägolv, en standard öppen spis och en väggmonterad TV
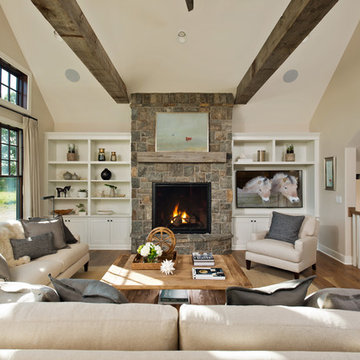
Randall Perry Photography, E Tanny Design
Idéer för stora rustika allrum med öppen planlösning, med en standard öppen spis, en spiselkrans i sten, beige väggar, mellanmörkt trägolv och en inbyggd mediavägg
Idéer för stora rustika allrum med öppen planlösning, med en standard öppen spis, en spiselkrans i sten, beige väggar, mellanmörkt trägolv och en inbyggd mediavägg
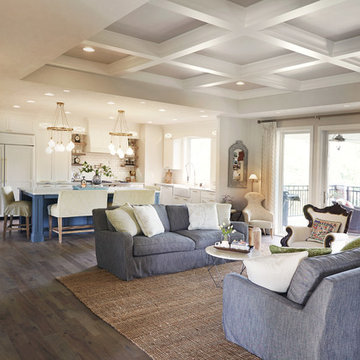
Photography by Starboard & Port of Springfield, Missouri.
Exempel på ett mycket stort rustikt allrum med öppen planlösning, med vita väggar, mellanmörkt trägolv, en spiselkrans i tegelsten och en dubbelsidig öppen spis
Exempel på ett mycket stort rustikt allrum med öppen planlösning, med vita väggar, mellanmörkt trägolv, en spiselkrans i tegelsten och en dubbelsidig öppen spis
574 foton på rustikt beige allrum
3

