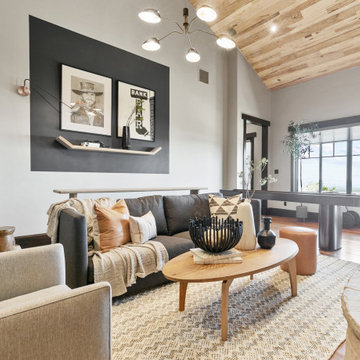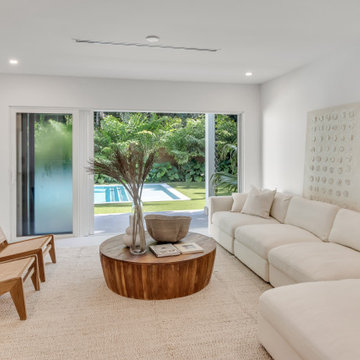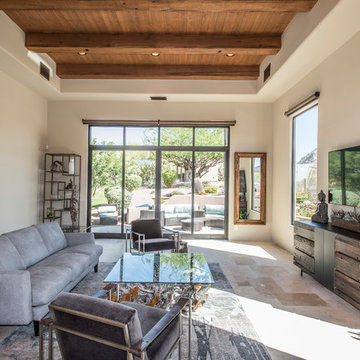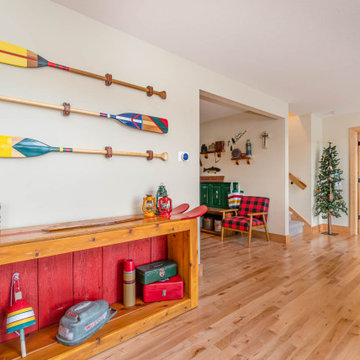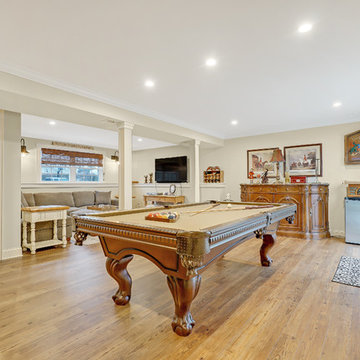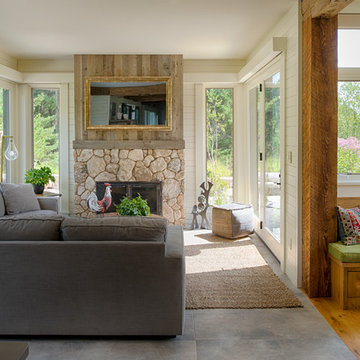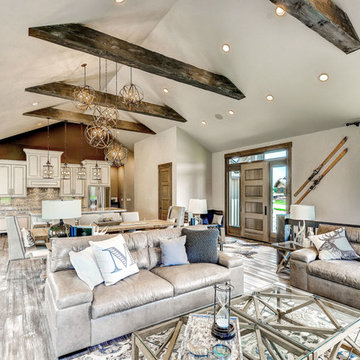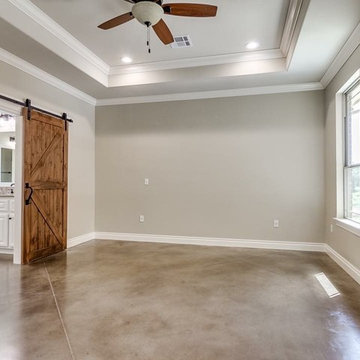576 foton på rustikt beige allrum
Sortera efter:
Budget
Sortera efter:Populärt i dag
61 - 80 av 576 foton
Artikel 1 av 3
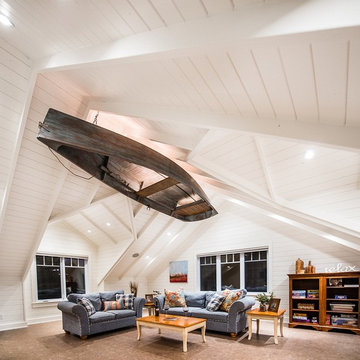
Northern Sky Developments, Bonus Room, Pete Lawrence Photography, 2012 SAM Award Winner for Best New Custom Home over 2200 Square Feet; Canadian Home Builders Association: Saskatchewan
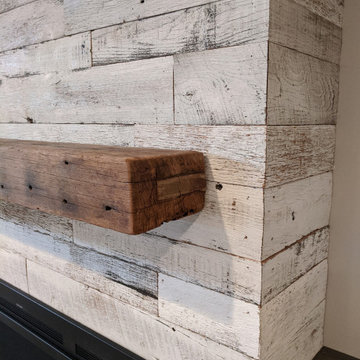
Loving the look of this fireplace finished in our Reclaimed Distillery Wood Wall Planks and reclaimed mantel beam.
Inredning av ett rustikt allrum med öppen planlösning, med vita väggar, en hängande öppen spis och en spiselkrans i trä
Inredning av ett rustikt allrum med öppen planlösning, med vita väggar, en hängande öppen spis och en spiselkrans i trä
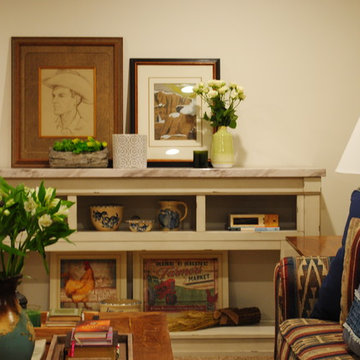
This shows how we styled the finished basement remodel. Our client was not ready yet to add a television to this media stand so we styled it with accessories.
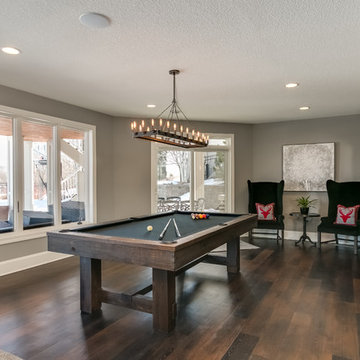
Exempel på ett rustikt allrum med öppen planlösning, med ett spelrum, grå väggar, mörkt trägolv och brunt golv
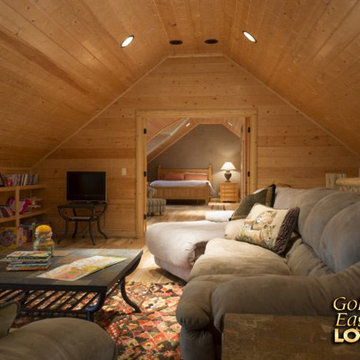
For more info on this home such as prices, floor plan, go to www.goldeneagleloghomes.com
Idéer för ett stort rustikt allrum
Idéer för ett stort rustikt allrum
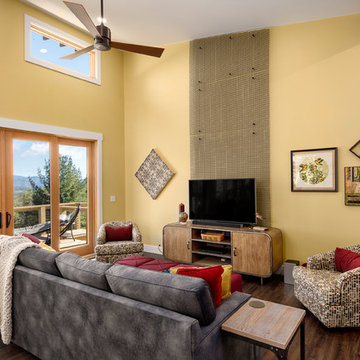
Inredning av ett rustikt allrum med öppen planlösning, med gula väggar, mörkt trägolv, en fristående TV och brunt golv
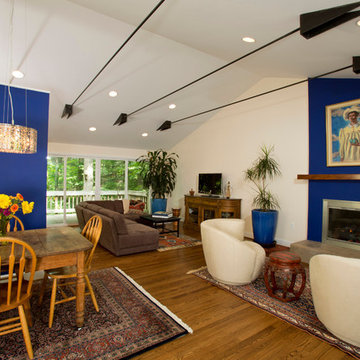
The owners of this traditional rambler in Reston wanted to open up their main living areas to create a more contemporary feel in their home. Walls were removed from the previously compartmentalized kitchen and living rooms. Ceilings were raised and kept intact by installing custom metal collar ties.
Hickory cabinets were selected to provide a rustic vibe in the kitchen. Dark Silestone countertops with a leather finish create a harmonious connection with the contemporary family areas. A modern fireplace and gorgeous chrome chandelier are striking focal points against the cobalt blue accent walls.
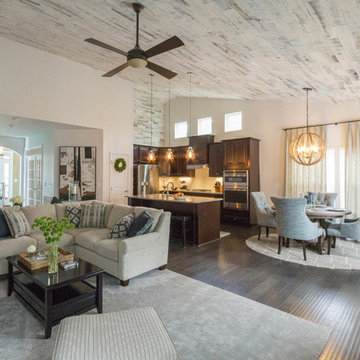
These clients hired us to add warmth and personality to their builder home. The fell in love with the layout and main level master bedroom, but found the home lacked personality and style. They hired us, with the caveat that they knew what they didn't like, but weren't sure exactly what they wanted. They were challenged by the narrow layout for the family room. They wanted to ensure that the fireplace remained the focal point of the space, while giving them a comfortable space for TV watching. They wanted an eating area that expanded for holiday entertaining. They were also challenged by the fact that they own two large dogs who are like their children.
The entry is very important. It's the first space guests see. This one is subtly dramatic and very elegant. We added a grasscloth wallpaper on the walls and painted the tray ceiling a navy blue. The hallway to the guest room was painted a contrasting glue green. A rustic, woven rugs adds to the texture. A simple console is simply accessorized.
Our first challenge was to tackle the layout. The family room space was extremely narrow. We custom designed a sectional that defined the family room space, separating it from the kitchen and eating area. A large area rug further defined the space. The large great room lacked personality and the fireplace stone seemed to get lost. To combat this, we added white washed wood planks to the entire vaulted ceiling, adding texture and creating drama. We kept the walls a soft white to ensure the ceiling and fireplace really stand out. To help offset the ceiling, we added drama with beautiful, rustic, over-sized lighting fixtures. An expandable dining table is as comfortable for two as it is for ten. Pet-friendly fabrics and finishes were used throughout the design. Rustic accessories create a rustic, finished look.
Liz Ernest Photography
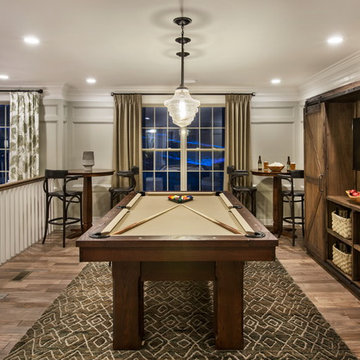
Inredning av ett rustikt allrum på loftet, med grå väggar, mörkt trägolv och en väggmonterad TV
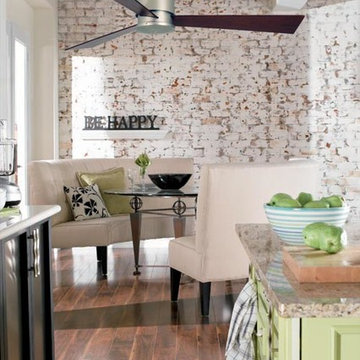
Sophisticated and stylish, The Zonix by Fanimation is the perfect eye candy for any contemporary room. The minimalist appearance and intelligent design of this three bladed ceiling fan are the perfect dichotomy of simple and smart. The Zonix is unipacked with fan control and blades included which makes this the perfect ceiling fan for anyone who wants contemporary fashion without any high maintenance hassles.
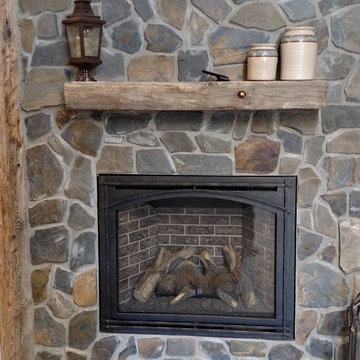
This interior gas fireplace highlights the Quarry Mill's Kenai natural thin stone veneer. Kenai natural stone veneer will add a blend of browns, tans, and grays to your new project. The unique stone shapes, various angles, and thicknesses work well with projects like accent walls, back splashes or residential siding. The random shapes and depth of the Kenai stones also look great on smaller projects like kitchen backsplashes and bath or shower surrounds. The possible patterns of this stone are unlimited and will enrich modern style homes by bringing in a bit of nature.
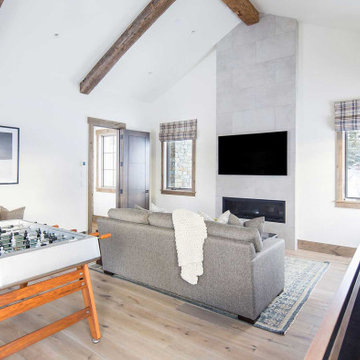
Foto på ett rustikt allrum, med ett spelrum, ljust trägolv, en bred öppen spis, en spiselkrans i trä och en väggmonterad TV
576 foton på rustikt beige allrum
4
