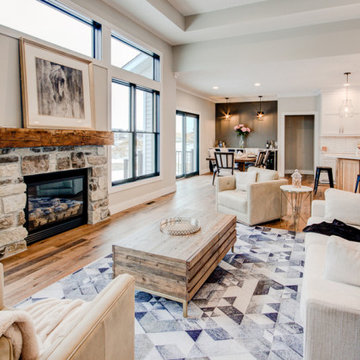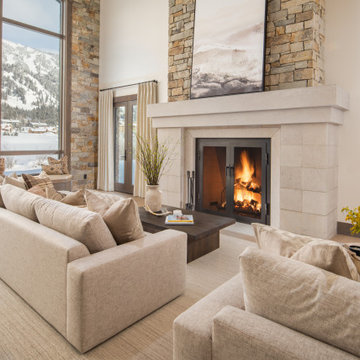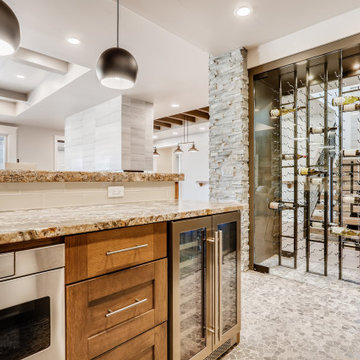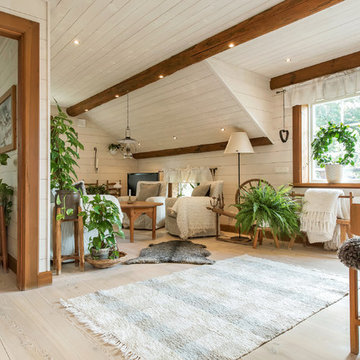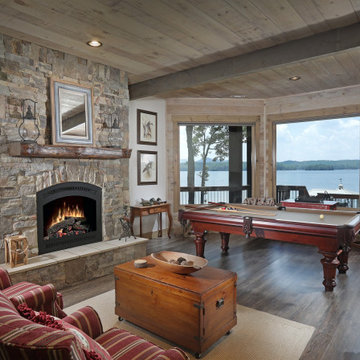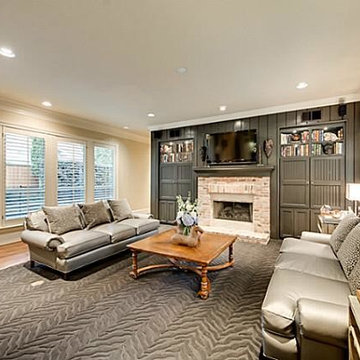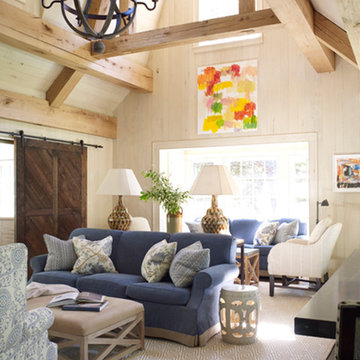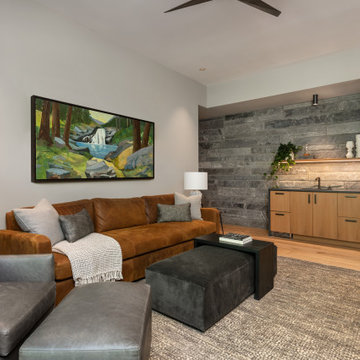576 foton på rustikt beige allrum
Sortera efter:
Budget
Sortera efter:Populärt i dag
101 - 120 av 576 foton
Artikel 1 av 3
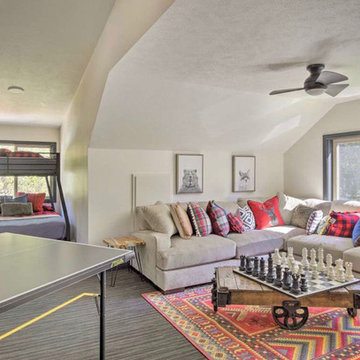
A large sectional sofa with durable grey fabric provides a sturdy and resilient sofa for teenagers to hangout.
Inspiration för ett stort rustikt allrum med öppen planlösning, med ett spelrum, vita väggar, heltäckningsmatta, en fristående TV och grått golv
Inspiration för ett stort rustikt allrum med öppen planlösning, med ett spelrum, vita väggar, heltäckningsmatta, en fristående TV och grått golv
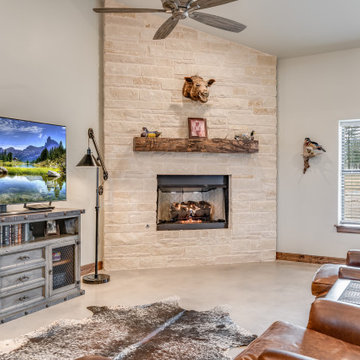
Open concept of interior barndominium with stone fireplace, stained concrete flooring, rustic beams and faux finish cabinets.
Inspiration för ett mellanstort rustikt allrum med öppen planlösning, med grå väggar, betonggolv, en standard öppen spis, en spiselkrans i sten och grått golv
Inspiration för ett mellanstort rustikt allrum med öppen planlösning, med grå väggar, betonggolv, en standard öppen spis, en spiselkrans i sten och grått golv
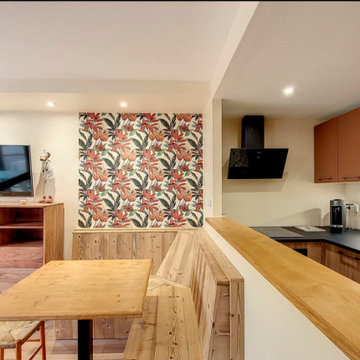
Pour cet appartement de 40m2 aux pieds des pistes, dans son jus des années 1980, ma mission était de le rendre accueillant, fonctionnel, de créer une cabine pour les enfants, ainsi que du rangement.
L'espace de l'appartement a été entièrement repensé.
Rénovation totale !
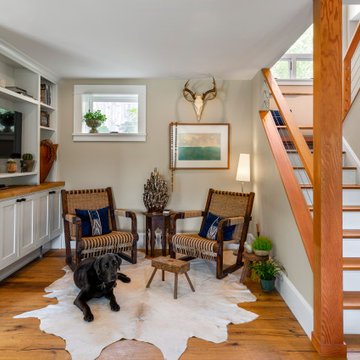
The cobblers kids have no shoes rang true as this builder worked on his own home for many years. Originally a 1980’s split level, this project slowly transformed from a once outdated and run down building into a beautiful contemporary home. Mixing natural wood and stone created a classic, yet contemporary feel throughout the interior and exterior.
A full gut down to the studs allowed the structure to be up fitted with new mechanicals, electrical, insulation, windows and doors. We moved the kitchen to the south side, removed the attic and built full length dormers and a stair tower allowing epic views of cables hump. The interior is built out with custom builtins, cabinets and furniture. The exterior was laid out in a way that makes entertaining a dream. Landscaping and hardscaping tied this whole project together. It feels good to finish building out your own home from a dream all the way through to reality.
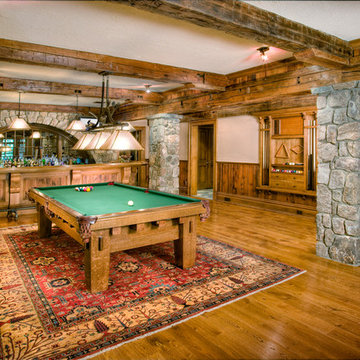
William Psolka, psolka-photo.com
Rustik inredning av ett allrum, med beige väggar och mörkt trägolv
Rustik inredning av ett allrum, med beige väggar och mörkt trägolv
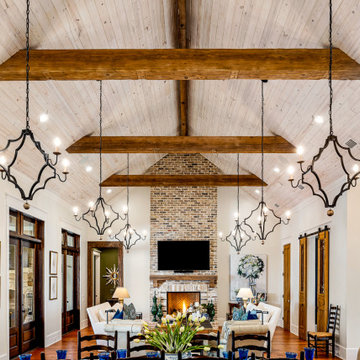
This charming family room has wood cathedral ceilings with exposed beams and elegant lighting. French doors line the wall to the outdoor living space complete with a fireplace and outdoor kitchen. Sliding barn doors add to the rustic charm of the room along with a floor to ceiling brick fireplace. Built by Jeff Frostholm and designed by Bob Chatham Custom Home Design. Photos by Bailey Chastang Photography.
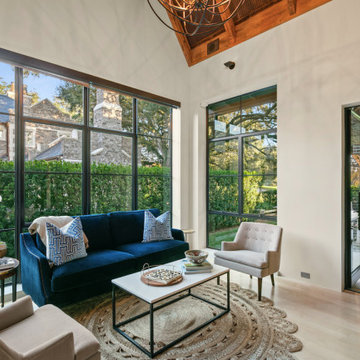
For this beautiful Tampa home, our studio employed a rustic approach that blended well with the contemporary nature of the home. We used a beautiful wooden tone for the kitchen cabinets and island, giving it a lived-in feel. Terracotta-colored backsplash and wooden beams on the ceiling complete the rustic appeal. We also added attractive, thoughtful decor all over the space, seamlessly tying it to the desired theme.
---
Project designed by interior design studio Home Frosting. They serve the entire Tampa Bay area including South Tampa, Clearwater, Belleair, and St. Petersburg.
For more about Home Frosting, see here: https://homefrosting.com/
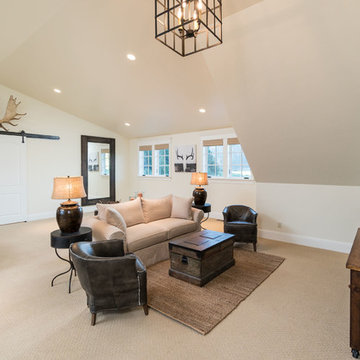
Bild på ett stort rustikt avskilt allrum, med ett spelrum, beige väggar, heltäckningsmatta, en väggmonterad TV och brunt golv
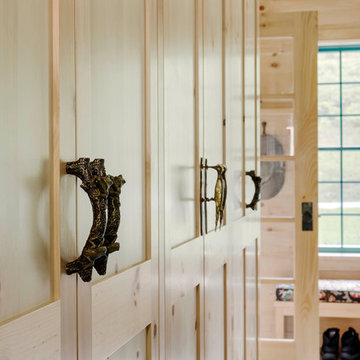
A ground floor mudroom features a center island bench with lots storage drawers underneath. This bench is a perfect place to sit and lace up hiking boots, get ready for snowshoeing, or just hanging out before a swim. Surrounding the mudroom are more window seats and floor-to-ceiling storage cabinets made in rustic knotty pine architectural millwork. Down the hall, are two changing rooms with separate water closets and in a few more steps, the room opens up to a kitchenette with a large sink. A nearby laundry area is conveniently located to handle wet towels and beachwear. Woodmeister Master Builders made all the custom cabinetry and performed the general contracting. Marcia D. Summers was the interior designer. Greg Premru Photography
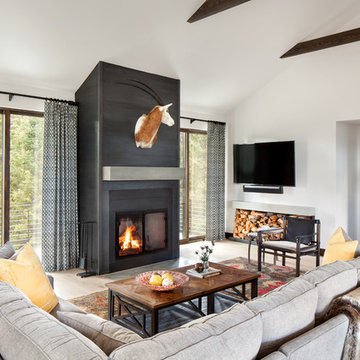
Gibeon Photography
Inredning av ett rustikt allrum, med vita väggar, ljust trägolv, en standard öppen spis, en väggmonterad TV, beiget golv och en spiselkrans i gips
Inredning av ett rustikt allrum, med vita väggar, ljust trägolv, en standard öppen spis, en väggmonterad TV, beiget golv och en spiselkrans i gips
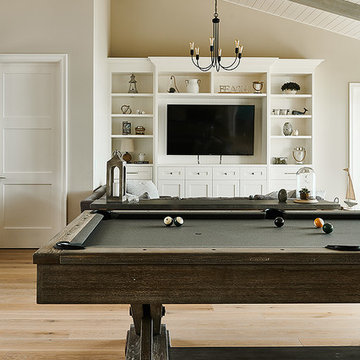
Joshua Lawrence
Exempel på ett stort rustikt allrum med öppen planlösning, med ett spelrum, beige väggar, ljust trägolv, en standard öppen spis, en spiselkrans i sten, en väggmonterad TV och brunt golv
Exempel på ett stort rustikt allrum med öppen planlösning, med ett spelrum, beige väggar, ljust trägolv, en standard öppen spis, en spiselkrans i sten, en väggmonterad TV och brunt golv
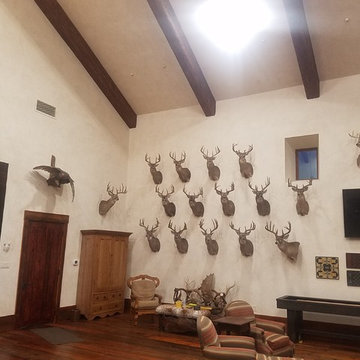
Star D Services, LLC
I, Cooper (Owner of Star D Services, LLC) hung each and every one of those mounts and pictures etc. Every few Months or so I go back to take down the smallest ones (or whichever the customer wants) and swap them out for his son's newer bigger mounts. Always adding to the collection. The mounts are not a millimeter off from one mount to the next or from one wall to the next.
I don't have pictures anymore from 2015 but we also helped a Master Carpenter and planed and installed the wood floor as well as much more carpentry work to complete the building.
576 foton på rustikt beige allrum
6
