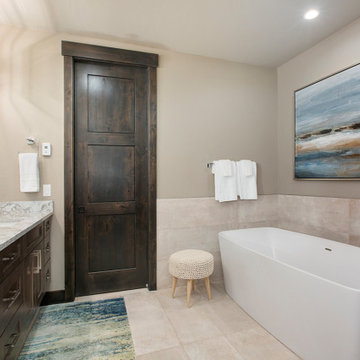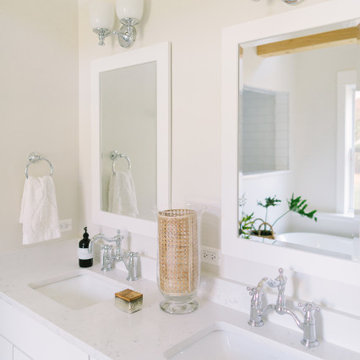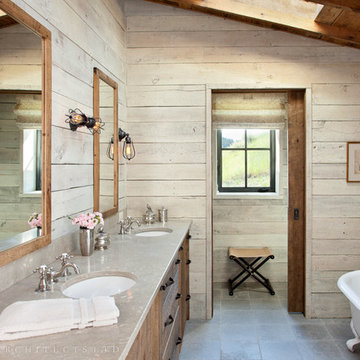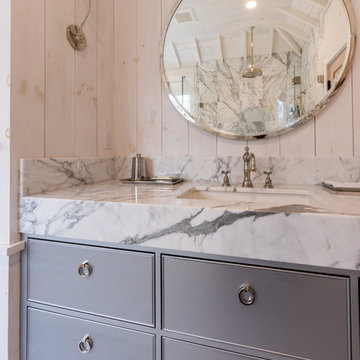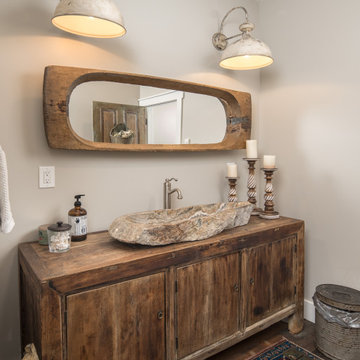3 259 foton på rustikt beige badrum
Sortera efter:
Budget
Sortera efter:Populärt i dag
41 - 60 av 3 259 foton
Artikel 1 av 3
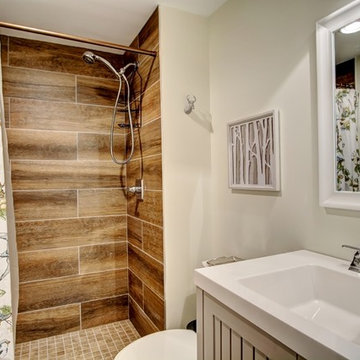
This rustic modern bathroom has a large shower with shower curtain, brown faux wood tile and white walls. The large rectangle sink features silver hardware.
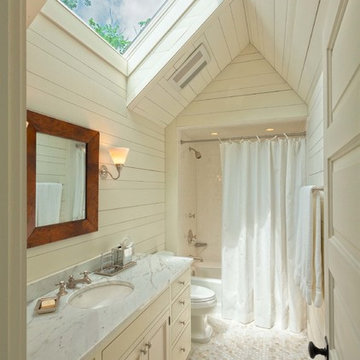
Photography: Jerry Markatos
Builder: James H. McGinnis, Inc.
Interior Design: Sharon Simonaire Design, Inc.
Bild på ett rustikt badrum, med marmorbänkskiva
Bild på ett rustikt badrum, med marmorbänkskiva

Idéer för ett rustikt badrum, med ett fristående badkar, stenhäll, beige väggar, mellanmörkt trägolv och marmorbänkskiva
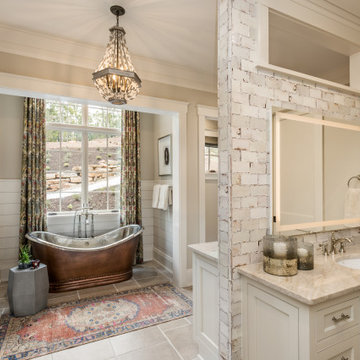
Inspiration för rustika grått badrum för barn, med skåp i mellenmörkt trä, ett badkar i en alkov, en dusch/badkar-kombination, blå kakel, tunnelbanekakel, bänkskiva i kvartsit och dusch med duschdraperi

Bild på ett rustikt badrum med dusch, med grå skåp, en öppen dusch, en toalettstol med hel cisternkåpa, vit kakel, tunnelbanekakel, grå väggar, klinkergolv i porslin, ett fristående handfat, träbänkskiva, grått golv, dusch med duschdraperi och släta luckor
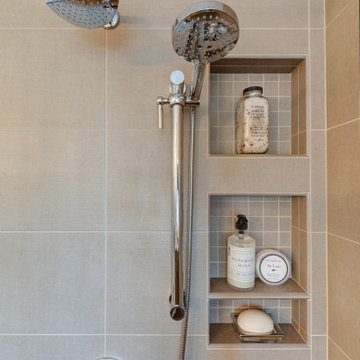
Inspiration för ett mellanstort rustikt brun brunt en-suite badrum, med släta luckor, vita skåp, ett platsbyggt badkar, en hörndusch, en toalettstol med separat cisternkåpa, brun kakel, porslinskakel, vita väggar, klinkergolv i porslin, ett undermonterad handfat, bänkskiva i kvarts, brunt golv och dusch med gångjärnsdörr

Renovation of a master bath suite, dressing room and laundry room in a log cabin farm house. Project involved expanding the space to almost three times the original square footage, which resulted in the attractive exterior rock wall becoming a feature interior wall in the bathroom, accenting the stunning copper soaking bathtub.
A two tone brick floor in a herringbone pattern compliments the variations of color on the interior rock and log walls. A large picture window near the copper bathtub allows for an unrestricted view to the farmland. The walk in shower walls are porcelain tiles and the floor and seat in the shower are finished with tumbled glass mosaic penny tile. His and hers vanities feature soapstone counters and open shelving for storage.
Concrete framed mirrors are set above each vanity and the hand blown glass and concrete pendants compliment one another.
Interior Design & Photo ©Suzanne MacCrone Rogers
Architectural Design - Robert C. Beeland, AIA, NCARB
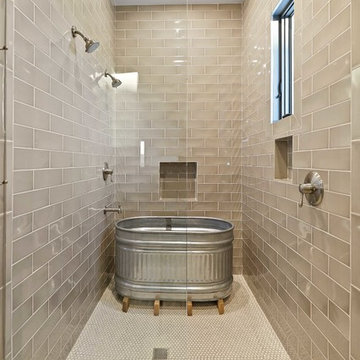
Lauren Keller | Luxury Real Estate Services, LLC
Ipe under tub - https://www.woodco.com/products/ipe/

Built by Old Hampshire Designs, Inc.
John W. Hession, Photographer
Rustik inredning av ett mellanstort badrum med dusch, med skåp i mörkt trä, flerfärgad kakel, stenkakel, bruna väggar, ett undermonterad handfat, dusch med gångjärnsdörr, en öppen dusch, brunt golv och släta luckor
Rustik inredning av ett mellanstort badrum med dusch, med skåp i mörkt trä, flerfärgad kakel, stenkakel, bruna väggar, ett undermonterad handfat, dusch med gångjärnsdörr, en öppen dusch, brunt golv och släta luckor
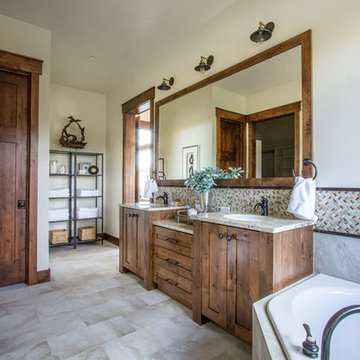
Foto på ett stort rustikt en-suite badrum, med skåp i shakerstil, skåp i mellenmörkt trä, ett platsbyggt badkar, beige väggar, kalkstensgolv och ett undermonterad handfat

Idéer för ett rustikt svart badrum, med släta luckor, grå skåp, en vägghängd toalettstol, vita väggar, tegelgolv, ett undermonterad handfat och rött golv

From the master you enter this awesome bath. A large lipless shower with multiple shower heads include the rain shower you can see. Her vanity with makeup space is on the left and his is to the right. The large closet is just out of frame to the right. The tub had auto shades to provide privacy when needed and the toilet room is just to the right of the tub.
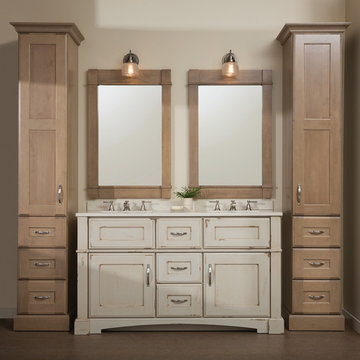
Submerse yourself in a serene bath environment and enjoy solitude as your reward. Select the most inviting and luxurious materials to create a relaxing space that rejuvenates as it soothes and calms. Coordinating bath furniture from Dura Supreme brings all the details together with your choice of beautiful styles and finishes. Mirrored doors in the linen cabinet make small spaces look expansive and add a convenient full-length mirror into the bathroom.
Two tall linen cabinets in this two-tone bathroom add vast amounts of storage to the small space while adding beauty to the room. The “Cashew” gray stain on the linen cabinets match the undertones of the Heritage Paint finish and at a beautifully dramatic contrast to the design. This sublime bathroom features Dura Supreme’s “Style Four” furniture series. Style Four offers 10 different configurations (for single sink vanities, double sink vanities, or offset sinks), and multiple decorative toe options to coordinate vanities and linen cabinets. A matching mirror complements the vanity design.
Over time, a well-loved painted furniture piece will show distinctive signs of wear and use. Each chip and dent tells a story of its history through layers of paint. With its beautifully aged surface and chipped edges, Dura Supreme’s Heritage Paint collection, shown on this bathroom vanity, is designed to resemble a cherished family heirloom.
Dura Supreme’s artisans hand-detail the surface to create the look of timeworn distressing. Finishes are layered to emulate the look of furniture that has been refinished over the years. A layer of stain is covered with a layer of paint with special effects to age the surface. The paint is then chipped away along corners and edges to create, the signature look of Heritage Paint.
The bathroom has evolved from its purist utilitarian roots to a more intimate and reflective sanctuary in which to relax and reconnect. A refreshing spa-like environment offers a brisk welcome at the dawning of a new day or a soothing interlude as your day concludes.
Our busy and hectic lifestyles leave us yearning for a private place where we can truly relax and indulge. With amenities that pamper the senses and design elements inspired by luxury spas, bathroom environments are being transformed from the mundane and utilitarian to the extravagant and luxurious.
Bath cabinetry from Dura Supreme offers myriad design directions to create the personal harmony and beauty that are a hallmark of the bath sanctuary. Immerse yourself in our expansive palette of finishes and wood species to discover the look that calms your senses and soothes your soul. Your Dura Supreme designer will guide you through the selections and transform your bath into a beautiful retreat.
Request a FREE Dura Supreme Brochure Packet:
http://www.durasupreme.com/request-brochure
Find a Dura Supreme Showroom near you today:
http://www.durasupreme.com/dealer-locator
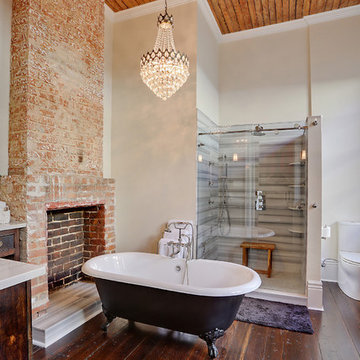
Inspiration för mellanstora rustika vitt en-suite badrum, med skåp i mörkt trä, ett badkar med tassar, släta luckor, en hörndusch, en toalettstol med hel cisternkåpa, grå kakel, vit kakel, beige väggar, mellanmörkt trägolv, bänkskiva i kvarts, brunt golv och dusch med gångjärnsdörr
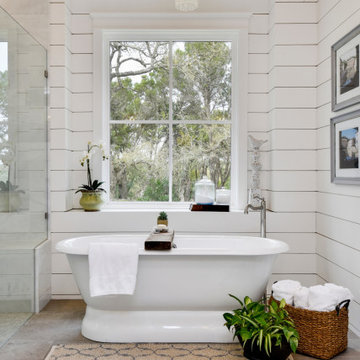
Inspiration för rustika en-suite badrum, med ett fristående badkar, vita väggar och grått golv
3 259 foton på rustikt beige badrum
3

