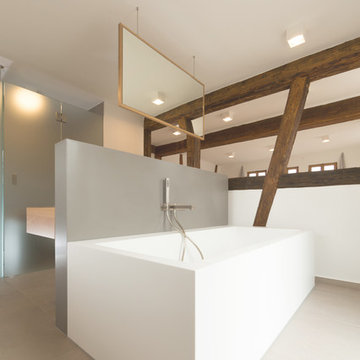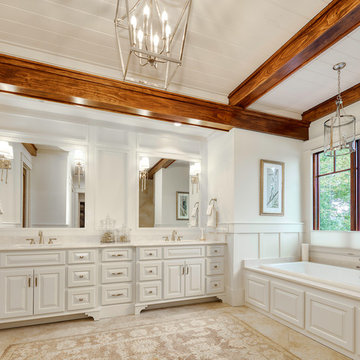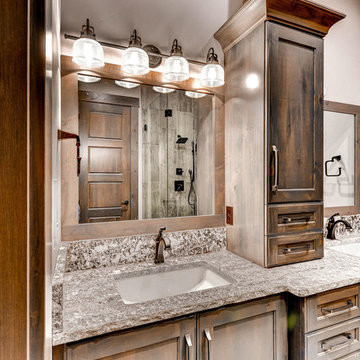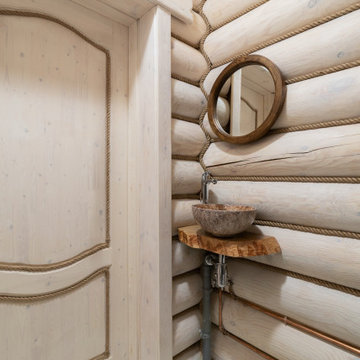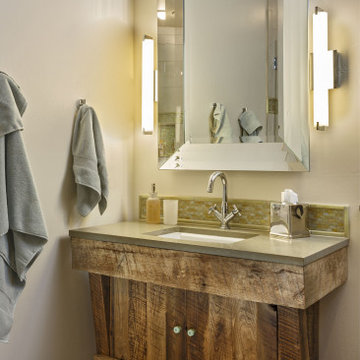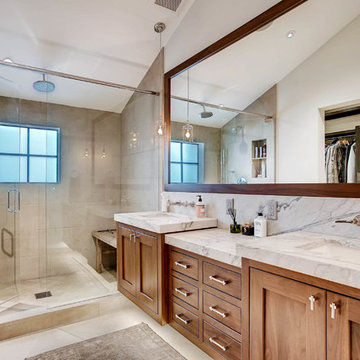3 259 foton på rustikt beige badrum
Sortera efter:
Budget
Sortera efter:Populärt i dag
121 - 140 av 3 259 foton
Artikel 1 av 3
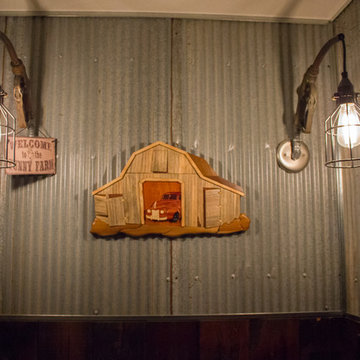
The unique bathroom lighting is made from vintage gas pumps.
---
Project by Wiles Design Group. Their Cedar Rapids-based design studio serves the entire Midwest, including Iowa City, Dubuque, Davenport, and Waterloo, as well as North Missouri and St. Louis.
For more about Wiles Design Group, see here: https://wilesdesigngroup.com/
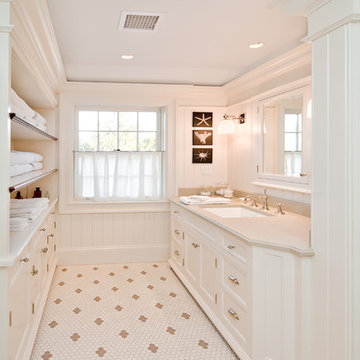
Millwork By TLFW Photo Credit: © Julie Megnia Photography 2012
Foto på ett stort rustikt en-suite badrum, med ett konsol handfat, vita skåp, luckor med infälld panel, vit kakel, vita väggar och mosaikgolv
Foto på ett stort rustikt en-suite badrum, med ett konsol handfat, vita skåp, luckor med infälld panel, vit kakel, vita väggar och mosaikgolv
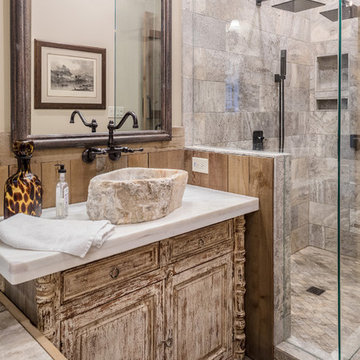
Rustic Bathroom Cabinets and stone sinks
Rustik inredning av ett litet badrum, med luckor med infälld panel, bruna skåp, beige väggar, bänkskiva i akrylsten och brunt golv
Rustik inredning av ett litet badrum, med luckor med infälld panel, bruna skåp, beige väggar, bänkskiva i akrylsten och brunt golv
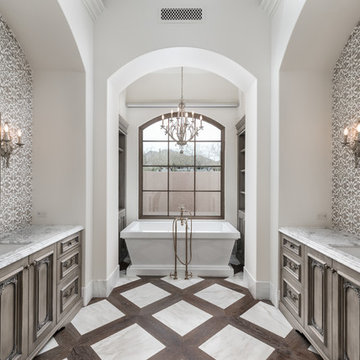
Rustik inredning av ett mycket stort grå grått en-suite badrum, med ett fristående badkar, en dusch i en alkov, flerfärgad kakel, keramikplattor, vita väggar, ett undermonterad handfat, marmorbänkskiva, skåp i mellenmörkt trä, flerfärgat golv och luckor med infälld panel
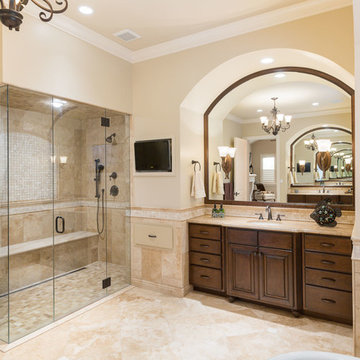
Inredning av ett rustikt stort beige beige en-suite badrum, med luckor med upphöjd panel, skåp i mörkt trä, en hörndusch, beige väggar, ett undermonterad handfat, dusch med gångjärnsdörr, ett fristående badkar, en toalettstol med separat cisternkåpa, beige kakel, travertinkakel, travertin golv, bänkskiva i kalksten och beiget golv

Our owners were looking to upgrade their master bedroom into a hotel-like oasis away from the world with a rustic "ski lodge" feel. The bathroom was gutted, we added some square footage from a closet next door and created a vaulted, spa-like bathroom space with a feature soaking tub. We connected the bedroom to the sitting space beyond to make sure both rooms were able to be used and work together. Added some beams to dress up the ceilings along with a new more modern soffit ceiling complete with an industrial style ceiling fan. The master bed will be positioned at the actual reclaimed barn-wood wall...The gas fireplace is see-through to the sitting area and ties the large space together with a warm accent. This wall is coated in a beautiful venetian plaster. Also included 2 walk-in closet spaces (being fitted with closet systems) and an exercise room.
Pros that worked on the project included: Holly Nase Interiors, S & D Renovations (who coordinated all of the construction), Agentis Kitchen & Bath, Veneshe Master Venetian Plastering, Stoves & Stuff Fireplaces
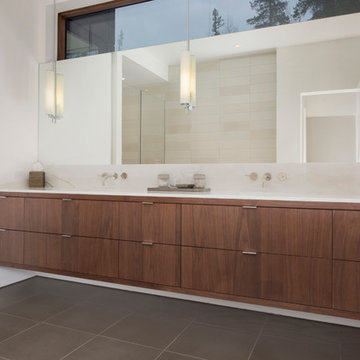
Exempel på ett stort rustikt en-suite badrum, med släta luckor, skåp i mellenmörkt trä, vita väggar, ett undermonterad handfat och bänkskiva i kvartsit
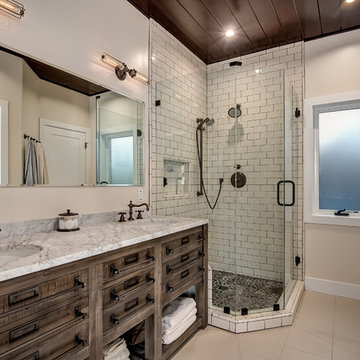
Photo by Jim Pelar, Linova Photography, San Clemente, California
Exempel på ett rustikt badrum med dusch, med släta luckor, skåp i mellenmörkt trä, en hörndusch, vit kakel, beige väggar, ett undermonterad handfat, marmorbänkskiva och dusch med gångjärnsdörr
Exempel på ett rustikt badrum med dusch, med släta luckor, skåp i mellenmörkt trä, en hörndusch, vit kakel, beige väggar, ett undermonterad handfat, marmorbänkskiva och dusch med gångjärnsdörr
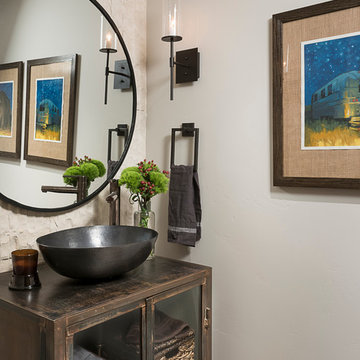
Bild på ett rustikt toalett, med möbel-liknande, vita väggar, ett fristående handfat och ljust trägolv
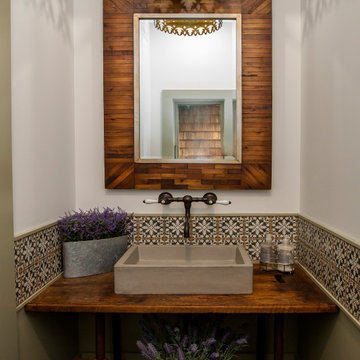
This custom home is nestled between Sugarbush and Mad River Glen. The project consisted of knocking down a large part of the original structure and building a new 3000sf wing and then joining the two together. A durable hand split Cedar shingle exterior combined with many architectural trim details made for a stunning and durable envelope.
The noteworthy interior details included reclaimed barn board on the walls, custom cabinetry and builtins, a locally fabricated metal staircase railing, with the clients home mountain resort (Mad River Glen) banner incorporated in the balustrade system. The home combined with the beautiful landscaping, pond, and mountain views make for an amazing sanctuary for our clients to retreat too in both the winter and summer seasons.
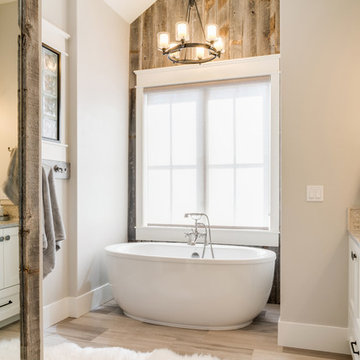
Inredning av ett rustikt grå grått en-suite badrum, med luckor med infälld panel, beige skåp, ett fristående badkar, grå väggar och beiget golv

James Hall Photography
Integral concrete sink (Concreteworks.com) on recycled oak sink stand with metal framed mirror. Double sconce with hide shades is custom by Justrich Design. Wall is hand plaster; tile is by Trikeenan.com; floor is brick.
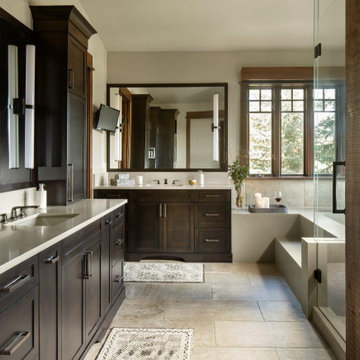
Inspiration för ett stort rustikt vit vitt en-suite badrum, med skåp i mörkt trä, skåp i shakerstil, beige kakel, beige väggar, ett undermonterad handfat och beiget golv

Idéer för ett stort rustikt flerfärgad en-suite badrum, med en dusch i en alkov, beige kakel, dusch med gångjärnsdörr, skåp i mörkt trä, ett platsbyggt badkar, kakelplattor, röda väggar, kalkstensgolv, ett undermonterad handfat, bänkskiva i kalksten, flerfärgat golv och luckor med infälld panel
3 259 foton på rustikt beige badrum
7

