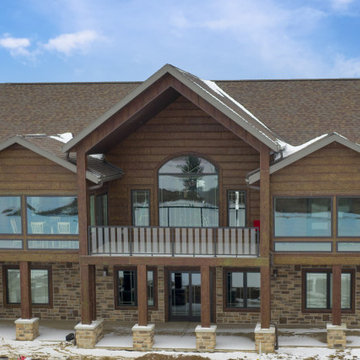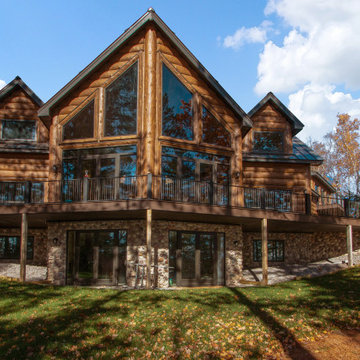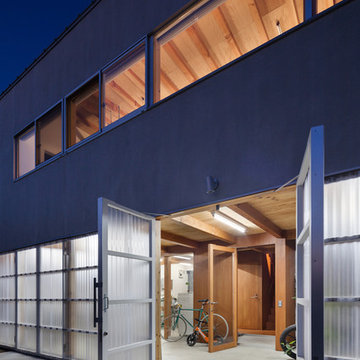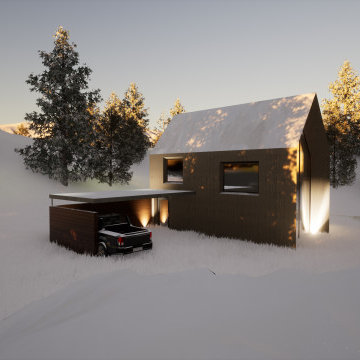502 foton på rustikt betonghus
Sortera efter:
Budget
Sortera efter:Populärt i dag
101 - 120 av 502 foton
Artikel 1 av 3
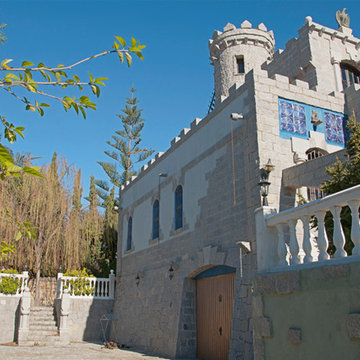
Estudio Arquitectura Creativa SL
Exempel på ett stort rustikt grått betonghus, med tre eller fler plan
Exempel på ett stort rustikt grått betonghus, med tre eller fler plan
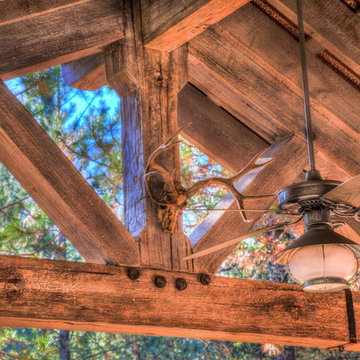
This rustic residential retreat is made from concrete logs from Everlog
Inspiration för ett stort rustikt beige hus, med två våningar, sadeltak och tak i metall
Inspiration för ett stort rustikt beige hus, med två våningar, sadeltak och tak i metall
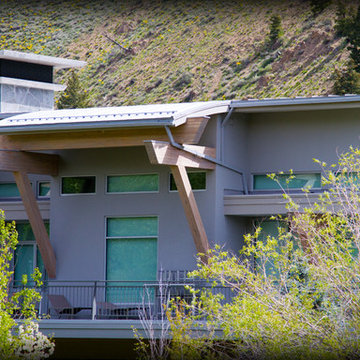
http://www.austincatlinphotography.com/
Exempel på ett stort rustikt grått hus, med två våningar, sadeltak och tak i metall
Exempel på ett stort rustikt grått hus, med två våningar, sadeltak och tak i metall
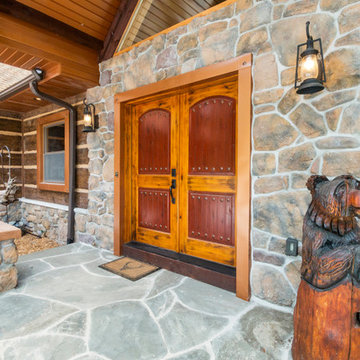
Help your homeowner achieve the log home of their dreams, and ensure that they aren’t stuck with maintaining their log siding for the rest of the home’s life. Side their home with NextGen Logs concrete log siding.
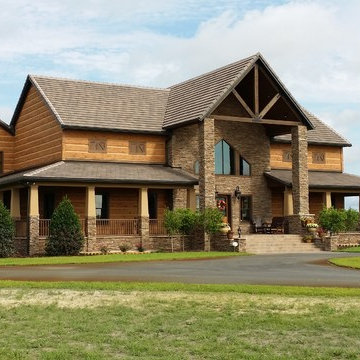
EverLog™ Concrete Log Siding (Golden) applied to Nudura ICF forms.
Inspiration för rustika betonghus
Inspiration för rustika betonghus
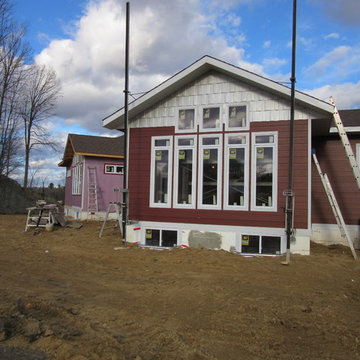
Wall of windows in the Great room. Sided with Fiber Cement Siding from James Hardie in Country Lane Red. Wakefield Bridge Shingles in Bright Silver in the Gables.
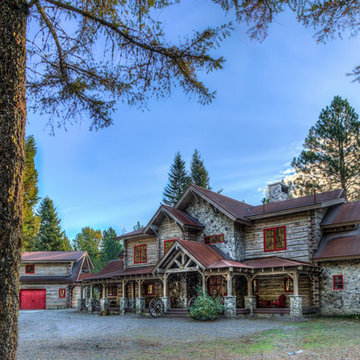
This rustic residential retreat is made from concrete logs from Everlog
Foto på ett stort rustikt beige hus, med två våningar, sadeltak och tak i metall
Foto på ett stort rustikt beige hus, med två våningar, sadeltak och tak i metall
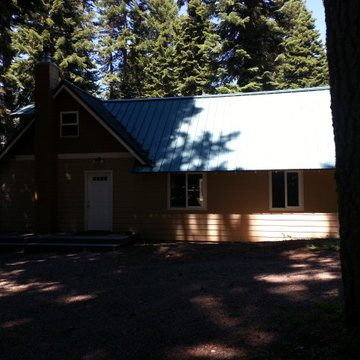
Side of cabin
Idéer för små rustika bruna betonghus i flera nivåer, med sadeltak
Idéer för små rustika bruna betonghus i flera nivåer, med sadeltak
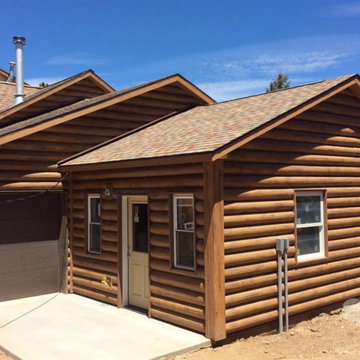
8" Round EverLog Concrete Log Siding
Idéer för rustika bruna betonghus
Idéer för rustika bruna betonghus
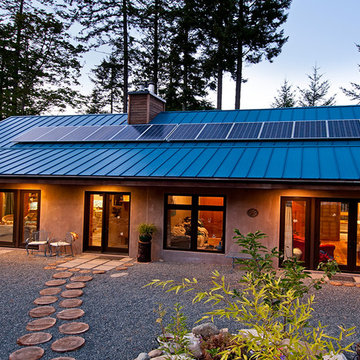
A passive solar home built on Saltspring Island from Concrete Insulated Panels. Operates independently from all public infrastructure. Using Solar P.V and a battery bank as the homes power source, collecting water from the roof into a 5000 gallon rain water collection system. The heat source is passive solar, wood burning fireplace.The home consumes 4500KW per year in heat.
Photos by Leanna Rathkelly
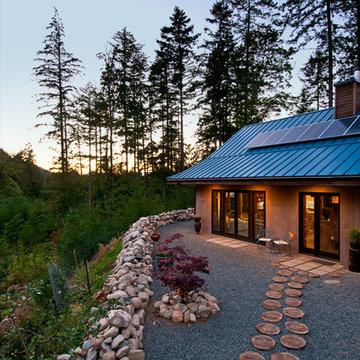
Leanna Rathkelly Photo: Living off-the-grid is easy in this home on Saltspring Island, BC. The house is constructed of concrete insulated panels (CIP) and features an energy efficient interior that uses passive and active solar energy, a roof that funnels rain water to a collection tank, and a comfortable indoor living space.
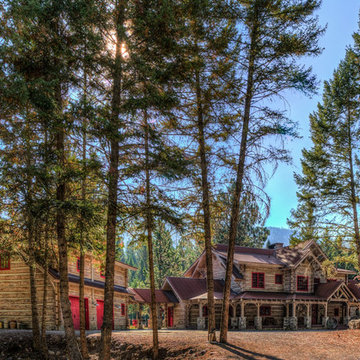
This rustic residential retreat is made from concrete logs from Everlog
Idéer för att renovera ett stort rustikt beige hus, med två våningar, sadeltak och tak i metall
Idéer för att renovera ett stort rustikt beige hus, med två våningar, sadeltak och tak i metall
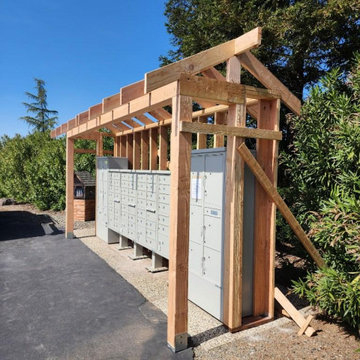
Mailbox enclosure. Hardie Siding and brick veneer.
Idéer för ett mellanstort rustikt beige betonghus, med sadeltak och tak i shingel
Idéer för ett mellanstort rustikt beige betonghus, med sadeltak och tak i shingel
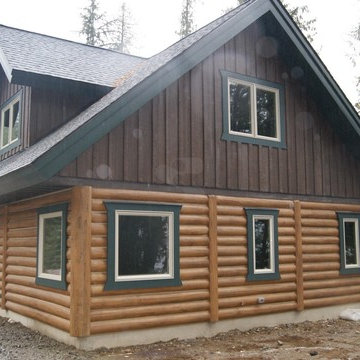
After turning off the highway into the trees on Bull Lake in Northwest Montana you’ll emerge from a tunnel like driveway to find this beautiful concrete log cabin perched within jumping distance of the water. Featuring our structural insulated 8″ Round EverLog concrete logs the home stays nice and warm in the winter and cool in the summer with the added benefit of never having to maintain the logs. The logs were finished in our Golden color while the EverLog Board & Batten siding used for the gables and dormers was finished in our Natural Brown.
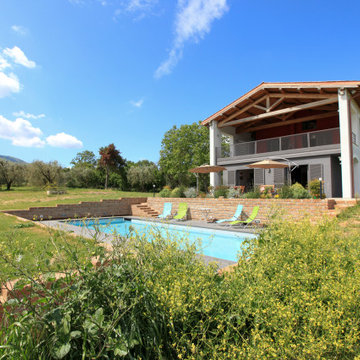
Il progetto ha previsto un nuovo involucro esterno che ricorda l’architettura dei fienili della zona, con un porticato al piano terra e le tipiche finestrature traforate al piano primo. All’interno di questo involucro si trovano due volumi puri, caratterizzati da un forte contrasto cromatico: uno al piano terra che ospita la zona giorno e uno al piano superiore dove si trovano le camere da letto. Completa l'intervento la piscina, pensata come una semplice vasca rettangolare, che si integra nella geometria del piano terra e posta ad un livello leggermente ribassato rispetto al giardino in modo da non essere visibile dall’interno della casa.
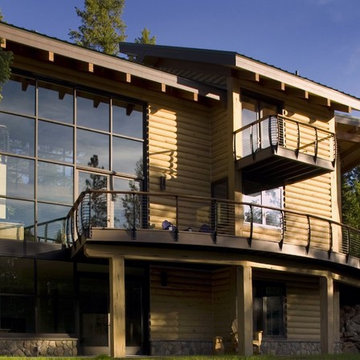
Cable railing on second story and balcony levels of a rustic Montana home made of concrete logs. Cable Railings by Keuka Studios
Idéer för att renovera ett stort rustikt brunt hus, med pulpettak
Idéer för att renovera ett stort rustikt brunt hus, med pulpettak
502 foton på rustikt betonghus
6
