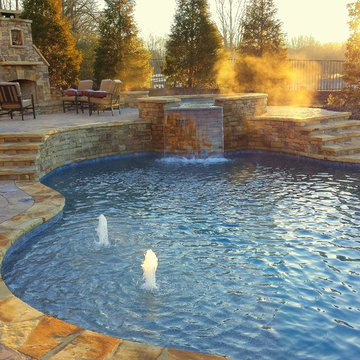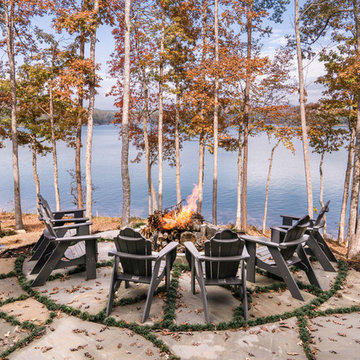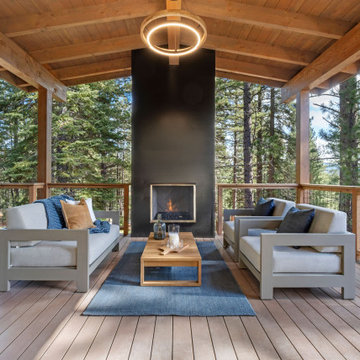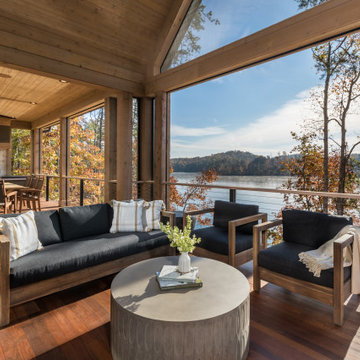Sortera efter:
Budget
Sortera efter:Populärt i dag
81 - 100 av 10 436 foton
Artikel 1 av 3
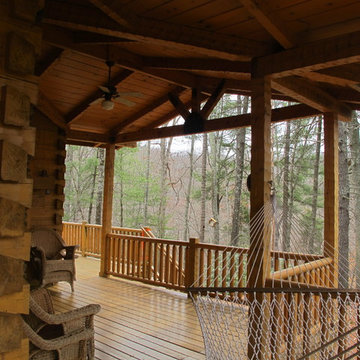
Jeanne Morcom
Exempel på en mellanstor rustik terrass på baksidan av huset, med takförlängning
Exempel på en mellanstor rustik terrass på baksidan av huset, med takförlängning
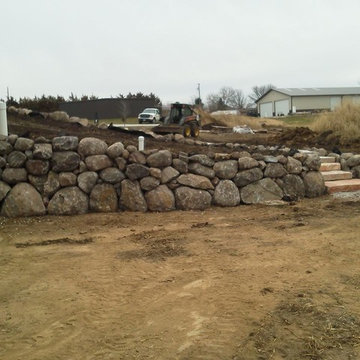
Solid Rock Landscaping did this retaining wall with large rocks or Boulders.
Idéer för rustika trädgårdar
Idéer för rustika trädgårdar
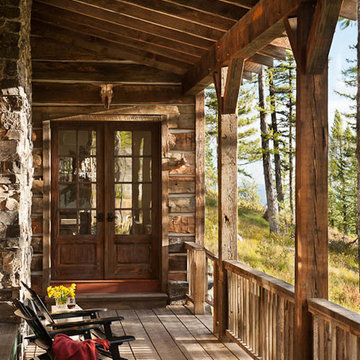
Photography:
Heidi Long, Longviews Studios, Kalispell, MT
Idéer för rustika terrasser
Idéer för rustika terrasser
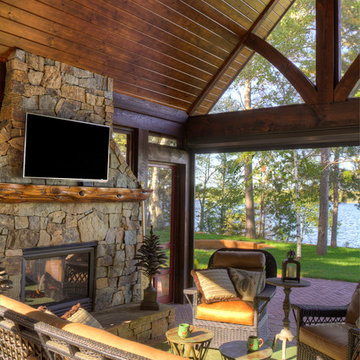
Inredning av en rustik uteplats på baksidan av huset, med en öppen spis och takförlängning
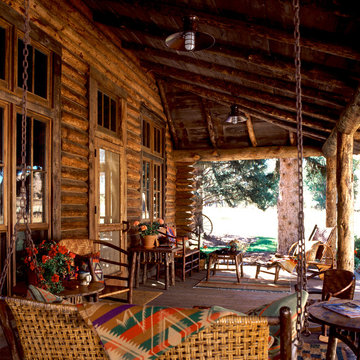
Located near Ennis, Montana, this cabin captures the essence of rustic style while maintaining modern comforts.
Jack Watkins’ father, the namesake of the creek by which this home is built, was involved in the construction of the Old Faithful Lodge. He originally built the cabin for he and his family in 1917, with small additions and upgrades over the years. The new owners’ desire was to update the home to better facilitate modern living, but without losing the original character. Windows and doors were added, and the kitchen and bathroom were completely remodeled. Well-placed porches were added to further integrate the interior spaces to their adjacent exterior counterparts, as well as a mud room—a practical requirement in rural Montana.
Today, details like the unique juniper handrail leading up to the library, will remind visitors and guests of its historical Western roots.
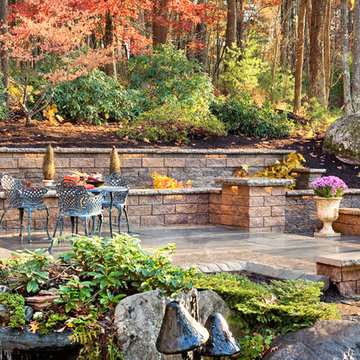
A 6″ x 16″ double-sided segmental retaining wall, with tapered sides and an independent mechanical interlock allowing for a vertical or battered wall. Semma also has tremendous shear strength (block to block contact), void fill interlock (4 cored system with contractor gravel-filled cores), and a ½” bond for joint dispersion. Semma wall, with an integrated corner on every layer, makes a great solution to the raised patio quandary: building a structural wall and topping it with a parapet (free-standing wall). Use the Semma pillars to finish or add drama or light features to your wall.
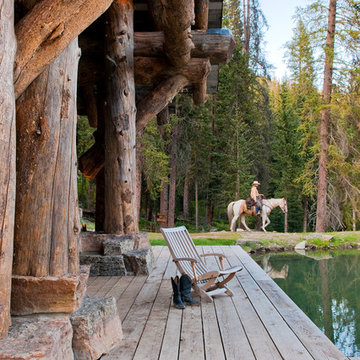
Headwaters Camp Custom Designed Cabin by Dan Joseph Architects, LLC, PO Box 12770 Jackson Hole, Wyoming, 83001 - PH 1-800-800-3935 - info@djawest.com
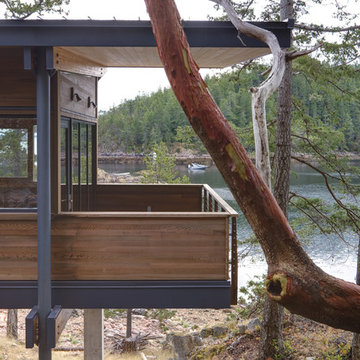
(c) steve keating photography
Idéer för en rustik balkong, med takförlängning
Idéer för en rustik balkong, med takförlängning
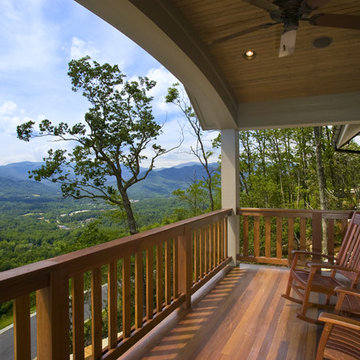
New home in Black Mountain, NC
Photos by Tim Burleson
Exempel på en rustik balkong, med takförlängning
Exempel på en rustik balkong, med takförlängning

Photography: Garett + Carrie Buell of Studiobuell/ studiobuell.com
Bild på en stor rustik uteplats på baksidan av huset, med utekök, takförlängning och kakelplattor
Bild på en stor rustik uteplats på baksidan av huset, med utekök, takförlängning och kakelplattor
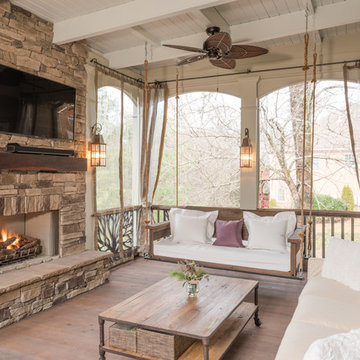
The Porch Company designed and built this porch adding our Barnwood Bedswing, All Season Curtains, Branches Railings and Barnwood mantel.
Swing available at porchco.com/products/bed-swings/
Railings available at porchco.com/products/railings/
Photo by J. Paul Moore Photography
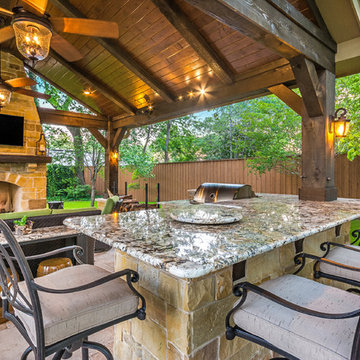
The outdoor kitchen has an L-shaped counter with plenty of space for prepping and serving meals as well as
space for dining.
The fascia is stone and the countertops are granite. The wood-burning fireplace is constructed of the same stone and has a ledgestone hearth and cedar mantle. What a perfect place to cozy up and enjoy a cool evening outside.
The structure has cedar columns and beams. The vaulted ceiling is stained tongue and groove and really
gives the space a very open feel. Special details include the cedar braces under the bar top counter, carriage lights on the columns and directional lights along the sides of the ceiling.
Click Photography
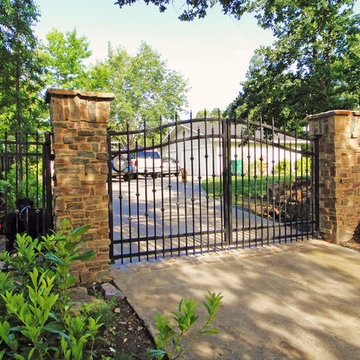
Alder Group, Pool and Landscape Co, designed and constructed this beautiful garden with a flowing lawn and stone retainingwalls in Walnut Creek, CA. Here is showing natural stone columns supporting wought iron entrance gates.
Landscape architect in Walnut Creek, Ca
Landscape design in Walnut Creek, Ca
Landscape contractor in Walnut Creek, Ca
Swimming pool contractor in Walnut Creek, Ca
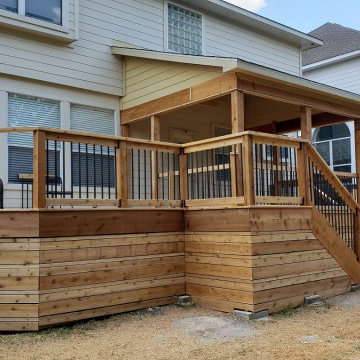
This image shows the deck and screened porch during construction -- already shaping up to be a stunning addition!
Inspiration för mycket stora rustika terrasser på baksidan av huset, med takförlängning och räcke i flera material
Inspiration för mycket stora rustika terrasser på baksidan av huset, med takförlängning och räcke i flera material
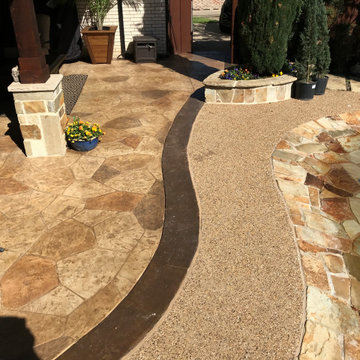
Notice how we added an eye-catching 12-inch border in Walnut to add definition to the patio and ease the transition of the new patio into the existing aggregate patio present in the pool surround.
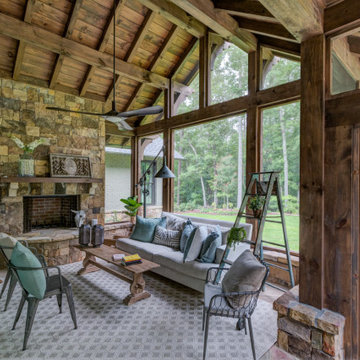
Idéer för stora rustika innätade verandor på baksidan av huset, med naturstensplattor och takförlängning
10 436 foton på rustikt brunt utomhusdesign
5






