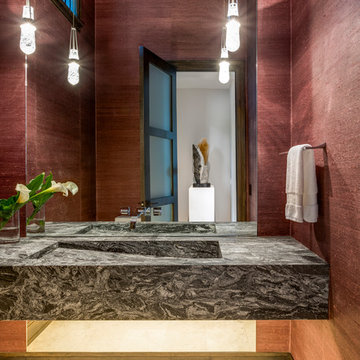379 foton på rustikt flerfärgad badrum
Sortera efter:
Budget
Sortera efter:Populärt i dag
81 - 100 av 379 foton
Artikel 1 av 3
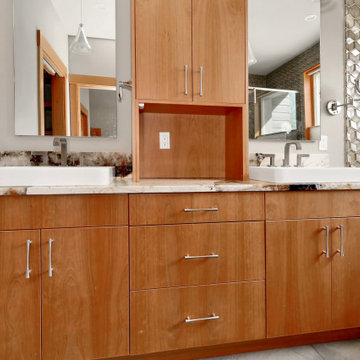
The Twin Peaks Passive House + ADU was designed and built to remain resilient in the face of natural disasters. Fortunately, the same great building strategies and design that provide resilience also provide a home that is incredibly comfortable and healthy while also visually stunning.
This home’s journey began with a desire to design and build a house that meets the rigorous standards of Passive House. Before beginning the design/ construction process, the homeowners had already spent countless hours researching ways to minimize their global climate change footprint. As with any Passive House, a large portion of this research was focused on building envelope design and construction. The wall assembly is combination of six inch Structurally Insulated Panels (SIPs) and 2x6 stick frame construction filled with blown in insulation. The roof assembly is a combination of twelve inch SIPs and 2x12 stick frame construction filled with batt insulation. The pairing of SIPs and traditional stick framing allowed for easy air sealing details and a continuous thermal break between the panels and the wall framing.
Beyond the building envelope, a number of other high performance strategies were used in constructing this home and ADU such as: battery storage of solar energy, ground source heat pump technology, Heat Recovery Ventilation, LED lighting, and heat pump water heating technology.
In addition to the time and energy spent on reaching Passivhaus Standards, thoughtful design and carefully chosen interior finishes coalesce at the Twin Peaks Passive House + ADU into stunning interiors with modern farmhouse appeal. The result is a graceful combination of innovation, durability, and aesthetics that will last for a century to come.
Despite the requirements of adhering to some of the most rigorous environmental standards in construction today, the homeowners chose to certify both their main home and their ADU to Passive House Standards. From a meticulously designed building envelope that tested at 0.62 ACH50, to the extensive solar array/ battery bank combination that allows designated circuits to function, uninterrupted for at least 48 hours, the Twin Peaks Passive House has a long list of high performance features that contributed to the completion of this arduous certification process. The ADU was also designed and built with these high standards in mind. Both homes have the same wall and roof assembly ,an HRV, and a Passive House Certified window and doors package. While the main home includes a ground source heat pump that warms both the radiant floors and domestic hot water tank, the more compact ADU is heated with a mini-split ductless heat pump. The end result is a home and ADU built to last, both of which are a testament to owners’ commitment to lessen their impact on the environment.
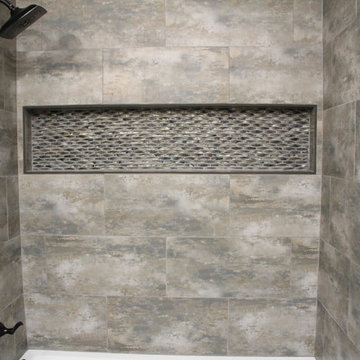
Foto på ett litet rustikt flerfärgad badrum för barn, med möbel-liknande, skåp i mörkt trä, ett badkar i en alkov, en dusch i en alkov, en toalettstol med separat cisternkåpa, grön kakel, keramikplattor, gröna väggar, klinkergolv i porslin, ett undermonterad handfat, granitbänkskiva, brunt golv och dusch med duschdraperi
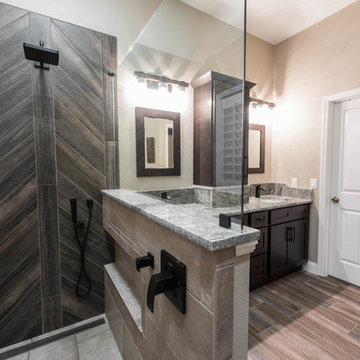
Flooring: Bedrosians, Forest 8x36 Wood Plank Tile in Walnut
Shower Tile: Florida Tile, Sierra Clay 12x24 in Continent for the shower walls and floor. Bedrosians, Forest 8x36 in Black for the accent wall.
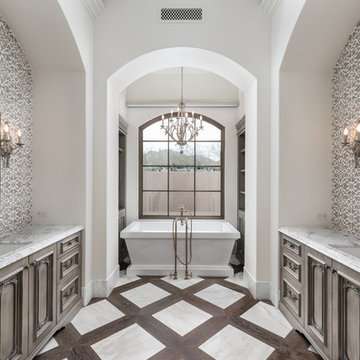
Master bathroom free-standing tub, the tile pattern and the custom vanity!
Rustik inredning av ett mycket stort flerfärgad flerfärgat en-suite badrum, med luckor med infälld panel, bruna skåp, ett fristående badkar, en dusch i en alkov, en toalettstol med hel cisternkåpa, flerfärgad kakel, porslinskakel, vita väggar, mörkt trägolv, ett undermonterad handfat, marmorbänkskiva, flerfärgat golv och dusch med gångjärnsdörr
Rustik inredning av ett mycket stort flerfärgad flerfärgat en-suite badrum, med luckor med infälld panel, bruna skåp, ett fristående badkar, en dusch i en alkov, en toalettstol med hel cisternkåpa, flerfärgad kakel, porslinskakel, vita väggar, mörkt trägolv, ett undermonterad handfat, marmorbänkskiva, flerfärgat golv och dusch med gångjärnsdörr
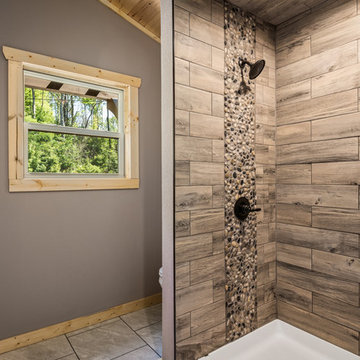
Vaulted wood Ceilings and large tile floors make for a spacious bathroom
Bild på ett mellanstort rustikt flerfärgad flerfärgat en-suite badrum, med luckor med infälld panel, bruna skåp, en öppen dusch, en toalettstol med separat cisternkåpa, bruna väggar, klinkergolv i keramik, ett undermonterad handfat, granitbänkskiva, vitt golv och med dusch som är öppen
Bild på ett mellanstort rustikt flerfärgad flerfärgat en-suite badrum, med luckor med infälld panel, bruna skåp, en öppen dusch, en toalettstol med separat cisternkåpa, bruna väggar, klinkergolv i keramik, ett undermonterad handfat, granitbänkskiva, vitt golv och med dusch som är öppen
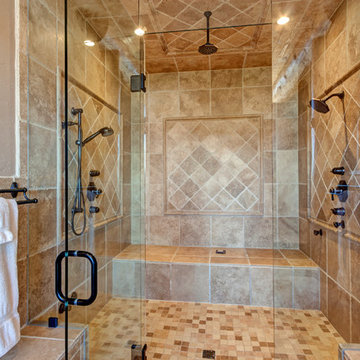
Inredning av ett rustikt stort flerfärgad flerfärgat en-suite badrum, med luckor med lamellpanel, skåp i mörkt trä, ett platsbyggt badkar, en dusch i en alkov, beige kakel, kakelplattor, beige väggar, kalkstensgolv, ett undermonterad handfat, bänkskiva i kalksten, flerfärgat golv och dusch med gångjärnsdörr
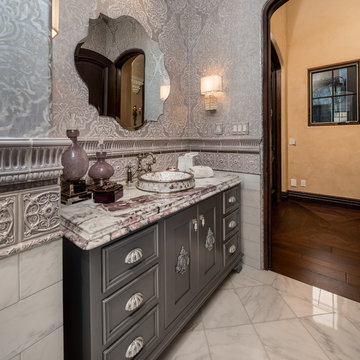
World Renowned Architecture Firm Fratantoni Design created this beautiful home! They design home plans for families all over the world in any size and style. They also have in-house Interior Designer Firm Fratantoni Interior Designers and world class Luxury Home Building Firm Fratantoni Luxury Estates! Hire one or all three companies to design and build and or remodel your home!

Gorgeous powder bath with detailed arched niche and gorgeous chandelier.
Inspiration för mycket stora rustika flerfärgat toaletter, med möbel-liknande, skåp i slitet trä, en toalettstol med hel cisternkåpa, flerfärgad kakel, mosaik, flerfärgade väggar, travertin golv, ett fristående handfat, bänkskiva i kvartsit och flerfärgat golv
Inspiration för mycket stora rustika flerfärgat toaletter, med möbel-liknande, skåp i slitet trä, en toalettstol med hel cisternkåpa, flerfärgad kakel, mosaik, flerfärgade väggar, travertin golv, ett fristående handfat, bänkskiva i kvartsit och flerfärgat golv
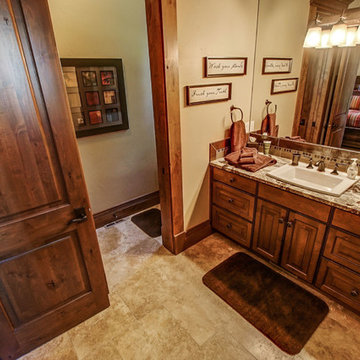
Foto på ett stort rustikt flerfärgad en-suite badrum, med luckor med upphöjd panel, skåp i mellenmörkt trä, en dusch i en alkov, en toalettstol med hel cisternkåpa, beige kakel, travertinkakel, beige väggar, travertin golv, ett nedsänkt handfat, granitbänkskiva, beiget golv och med dusch som är öppen
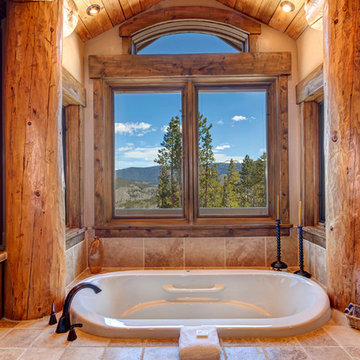
Inredning av ett rustikt stort flerfärgad flerfärgat en-suite badrum, med luckor med lamellpanel, skåp i mörkt trä, ett platsbyggt badkar, en dusch i en alkov, beige kakel, kakelplattor, beige väggar, kalkstensgolv, ett undermonterad handfat, bänkskiva i kalksten, flerfärgat golv och dusch med gångjärnsdörr
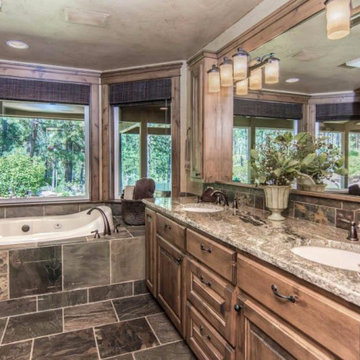
Master bathroom with dual sinks, custom mirror, and jacuzzi tub.
Inspiration för stora rustika flerfärgat en-suite badrum, med luckor med upphöjd panel, skåp i mellenmörkt trä, ett platsbyggt badkar, flerfärgad kakel, skifferkakel, beige väggar, skiffergolv, ett undermonterad handfat, granitbänkskiva och flerfärgat golv
Inspiration för stora rustika flerfärgat en-suite badrum, med luckor med upphöjd panel, skåp i mellenmörkt trä, ett platsbyggt badkar, flerfärgad kakel, skifferkakel, beige väggar, skiffergolv, ett undermonterad handfat, granitbänkskiva och flerfärgat golv
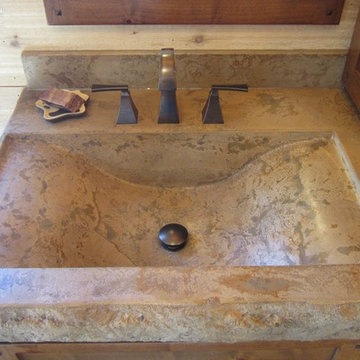
Double vanity with integrated 'Wave' style sinks in a natural finish, 4" thick, hand chiseled front edge.
Idéer för ett mycket stort rustikt flerfärgad badrum, med ett integrerad handfat och bänkskiva i betong
Idéer för ett mycket stort rustikt flerfärgad badrum, med ett integrerad handfat och bänkskiva i betong
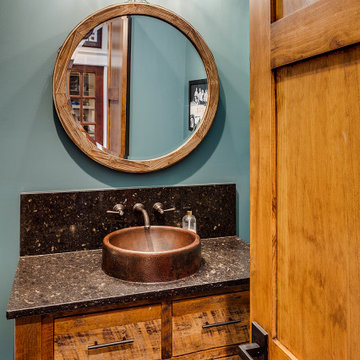
This gorgeous home renovation features an expansive kitchen with large, seated island, open living room with vaulted ceilings with exposed wood beams, and plenty of finished outdoor living space to enjoy the gorgeous outdoor views.
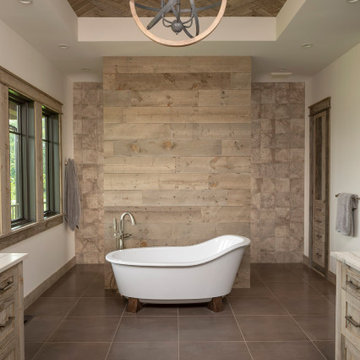
Luxury master bathroom retreat with reclaimed barn wood accents. Herringbone wood pattern on ceiling and barn wood tile around shower.
Exempel på ett stort rustikt flerfärgad flerfärgat en-suite badrum, med luckor med infälld panel, grå skåp, ett fristående badkar, en öppen dusch, grå kakel, keramikplattor, grå väggar, klinkergolv i keramik, ett undermonterad handfat, marmorbänkskiva, grått golv och med dusch som är öppen
Exempel på ett stort rustikt flerfärgad flerfärgat en-suite badrum, med luckor med infälld panel, grå skåp, ett fristående badkar, en öppen dusch, grå kakel, keramikplattor, grå väggar, klinkergolv i keramik, ett undermonterad handfat, marmorbänkskiva, grått golv och med dusch som är öppen
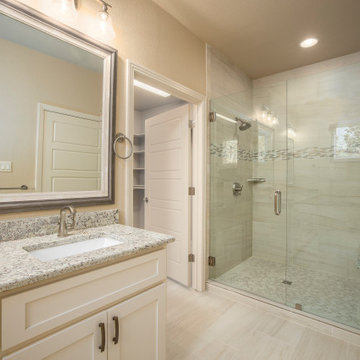
This bathroom features a walk-in shower with full glass doors and beautiful marble countertops topping off white shaker style cabinets.
Exempel på ett stort rustikt flerfärgad flerfärgat badrum med dusch, med släta luckor, vita skåp, beige kakel, keramikplattor, ett undermonterad handfat, granitbänkskiva, dusch med gångjärnsdörr, en dubbeldusch, beige väggar, klinkergolv i keramik och vitt golv
Exempel på ett stort rustikt flerfärgad flerfärgat badrum med dusch, med släta luckor, vita skåp, beige kakel, keramikplattor, ett undermonterad handfat, granitbänkskiva, dusch med gångjärnsdörr, en dubbeldusch, beige väggar, klinkergolv i keramik och vitt golv
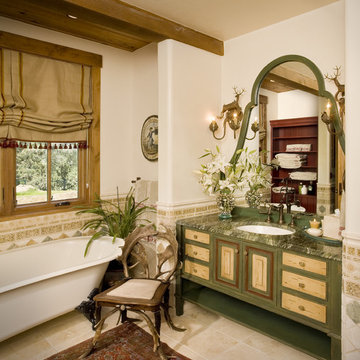
Foto på ett mellanstort rustikt flerfärgad badrum med dusch, med luckor med profilerade fronter, ett fristående badkar, flerfärgad kakel, keramikplattor, beige väggar, klinkergolv i keramik, ett undermonterad handfat, marmorbänkskiva, beiget golv och gröna skåp
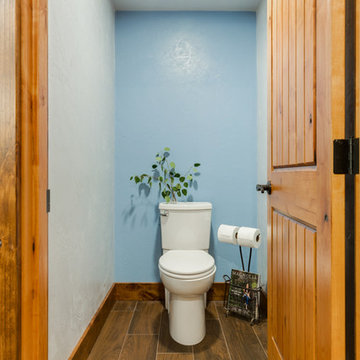
Master Suite
Inspiration för ett stort rustikt flerfärgad flerfärgat toalett, med skåp i mellenmörkt trä, blå väggar, ett fristående handfat, granitbänkskiva och brunt golv
Inspiration för ett stort rustikt flerfärgad flerfärgat toalett, med skåp i mellenmörkt trä, blå väggar, ett fristående handfat, granitbänkskiva och brunt golv
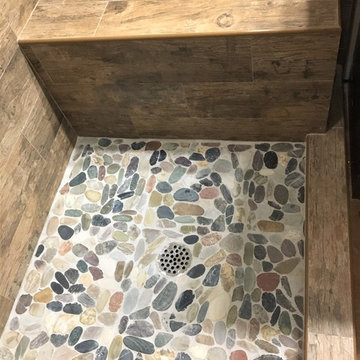
Bild på ett rustikt flerfärgad flerfärgat en-suite badrum, med skåp i mörkt trä, ett fristående badkar, en dusch i en alkov, brun kakel, kakel i småsten, beige väggar, betonggolv, ett undermonterad handfat, granitbänkskiva, brunt golv och dusch med duschdraperi
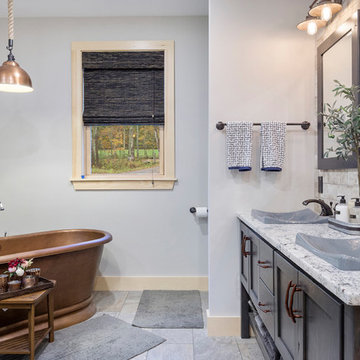
Crown Point Builders, Inc. | Décor by Pottery Barn at Evergreen Walk | Photography by Wicked Awesome 3D | Bathroom and Kitchen Design by Amy Michaud, Brownstone Designs
379 foton på rustikt flerfärgad badrum
5

