379 foton på rustikt flerfärgad badrum
Sortera efter:
Budget
Sortera efter:Populärt i dag
101 - 120 av 379 foton
Artikel 1 av 3
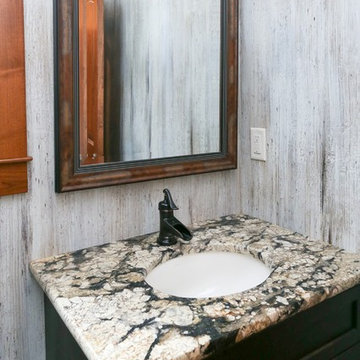
Foto på ett mellanstort rustikt flerfärgad toalett, med svarta skåp, grå kakel, grå väggar, ett undermonterad handfat och granitbänkskiva
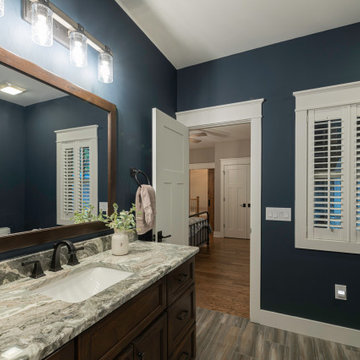
This Craftsman lake view home is a perfectly peaceful retreat. It features a two story deck, board and batten accents inside and out, and rustic stone details.
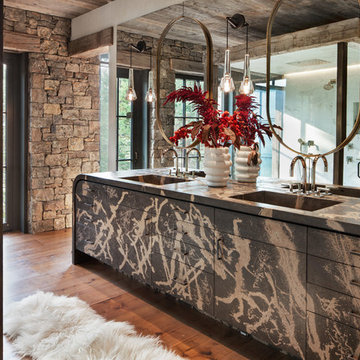
Idéer för ett stort rustikt flerfärgad en-suite badrum, med släta luckor, grå skåp, en hörndusch, mellanmörkt trägolv, ett integrerad handfat, brunt golv och dusch med gångjärnsdörr
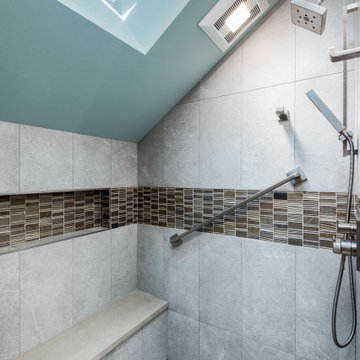
The bathrooms designed for this rustic rural home feature knotty alder cabinetry with oiled bronze hardware, porcelain tile on the floor and in the shower, mosaic backsplashes and tile accents, granite countertops, glass vessel sinks, and stainless steel fixtures.
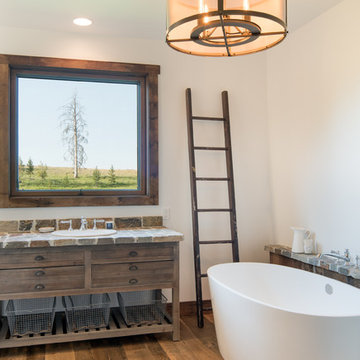
Photo by Sun Valley Photo
Inredning av ett rustikt flerfärgad flerfärgat en-suite badrum, med skåp i mörkt trä, ett fristående badkar, vita väggar, mellanmörkt trägolv, ett nedsänkt handfat och släta luckor
Inredning av ett rustikt flerfärgad flerfärgat en-suite badrum, med skåp i mörkt trä, ett fristående badkar, vita väggar, mellanmörkt trägolv, ett nedsänkt handfat och släta luckor
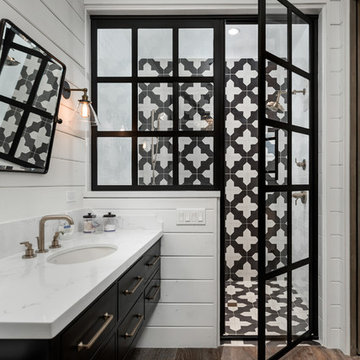
Mosaic black and white shower tile for this gorgeous guest bath!
Inspiration för mycket stora rustika flerfärgat en-suite badrum, med luckor med infälld panel, bruna skåp, ett fristående badkar, en dusch i en alkov, en toalettstol med hel cisternkåpa, flerfärgad kakel, porslinskakel, vita väggar, mörkt trägolv, ett undermonterad handfat, marmorbänkskiva, flerfärgat golv och dusch med gångjärnsdörr
Inspiration för mycket stora rustika flerfärgat en-suite badrum, med luckor med infälld panel, bruna skåp, ett fristående badkar, en dusch i en alkov, en toalettstol med hel cisternkåpa, flerfärgad kakel, porslinskakel, vita väggar, mörkt trägolv, ett undermonterad handfat, marmorbänkskiva, flerfärgat golv och dusch med gångjärnsdörr
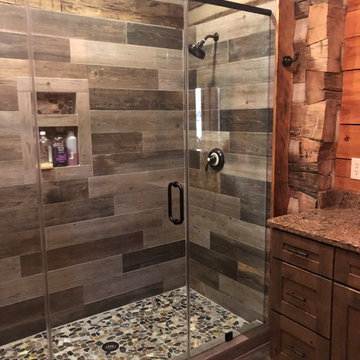
Master Bathroom has new wood-look porcelain tile floor, created new walk-in tile shower with dual shower head, custom glass shower door, I used reclaimed wood along the shower sides to fit against the reclaimed barn wood timber wall, large niche, custom rustic alder vanity with quartz top, new vanity mirror, light, faucet and bath hardware in oil rubbed bronze.

The Twin Peaks Passive House + ADU was designed and built to remain resilient in the face of natural disasters. Fortunately, the same great building strategies and design that provide resilience also provide a home that is incredibly comfortable and healthy while also visually stunning.
This home’s journey began with a desire to design and build a house that meets the rigorous standards of Passive House. Before beginning the design/ construction process, the homeowners had already spent countless hours researching ways to minimize their global climate change footprint. As with any Passive House, a large portion of this research was focused on building envelope design and construction. The wall assembly is combination of six inch Structurally Insulated Panels (SIPs) and 2x6 stick frame construction filled with blown in insulation. The roof assembly is a combination of twelve inch SIPs and 2x12 stick frame construction filled with batt insulation. The pairing of SIPs and traditional stick framing allowed for easy air sealing details and a continuous thermal break between the panels and the wall framing.
Beyond the building envelope, a number of other high performance strategies were used in constructing this home and ADU such as: battery storage of solar energy, ground source heat pump technology, Heat Recovery Ventilation, LED lighting, and heat pump water heating technology.
In addition to the time and energy spent on reaching Passivhaus Standards, thoughtful design and carefully chosen interior finishes coalesce at the Twin Peaks Passive House + ADU into stunning interiors with modern farmhouse appeal. The result is a graceful combination of innovation, durability, and aesthetics that will last for a century to come.
Despite the requirements of adhering to some of the most rigorous environmental standards in construction today, the homeowners chose to certify both their main home and their ADU to Passive House Standards. From a meticulously designed building envelope that tested at 0.62 ACH50, to the extensive solar array/ battery bank combination that allows designated circuits to function, uninterrupted for at least 48 hours, the Twin Peaks Passive House has a long list of high performance features that contributed to the completion of this arduous certification process. The ADU was also designed and built with these high standards in mind. Both homes have the same wall and roof assembly ,an HRV, and a Passive House Certified window and doors package. While the main home includes a ground source heat pump that warms both the radiant floors and domestic hot water tank, the more compact ADU is heated with a mini-split ductless heat pump. The end result is a home and ADU built to last, both of which are a testament to owners’ commitment to lessen their impact on the environment.
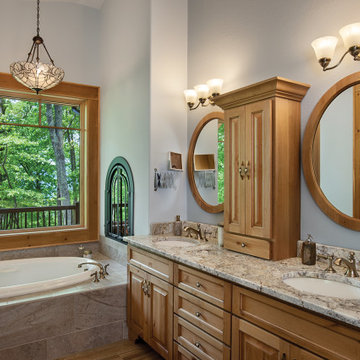
Produced by: PrecisionCraft Log & Timber Homes. Image Copyright: Roger Wade Studios
Rustik inredning av ett flerfärgad flerfärgat en-suite badrum, med skåp i ljust trä, ett platsbyggt badkar, grå väggar, ett undermonterad handfat och luckor med upphöjd panel
Rustik inredning av ett flerfärgad flerfärgat en-suite badrum, med skåp i ljust trä, ett platsbyggt badkar, grå väggar, ett undermonterad handfat och luckor med upphöjd panel
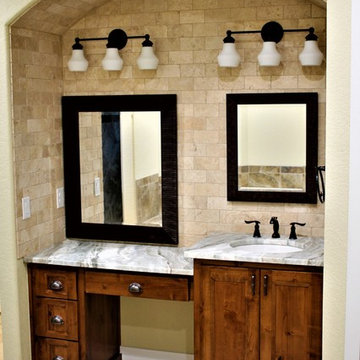
Master Bathroom Vanity in Custom Home Built by RJS Custom Homes LLC. Vintage Oaks Subdivision, New Braunfels, TX 78132
Inspiration för mellanstora rustika flerfärgat en-suite badrum, med luckor med upphöjd panel, skåp i mörkt trä, beige kakel, travertinkakel, beige väggar, klinkergolv i porslin, ett undermonterad handfat, granitbänkskiva och brunt golv
Inspiration för mellanstora rustika flerfärgat en-suite badrum, med luckor med upphöjd panel, skåp i mörkt trä, beige kakel, travertinkakel, beige väggar, klinkergolv i porslin, ett undermonterad handfat, granitbänkskiva och brunt golv
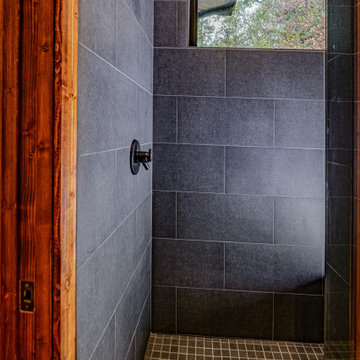
This gorgeous modern home sits along a rushing river and includes a separate enclosed pavilion. Distinguishing features include the mixture of metal, wood and stone textures throughout the home in hues of brown, grey and black.
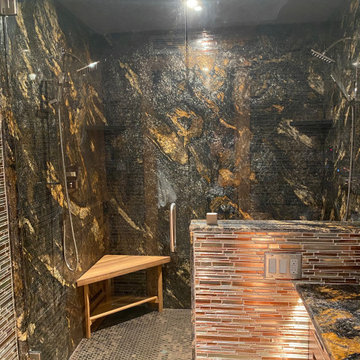
granite
tile
alder
steam shower
Inredning av ett rustikt litet flerfärgad flerfärgat en-suite badrum, med skåp i shakerstil, bruna skåp, en dusch i en alkov, en toalettstol med separat cisternkåpa, orange kakel, glaskakel, beige väggar, klinkergolv i porslin, ett nedsänkt handfat, granitbänkskiva, brunt golv och dusch med gångjärnsdörr
Inredning av ett rustikt litet flerfärgad flerfärgat en-suite badrum, med skåp i shakerstil, bruna skåp, en dusch i en alkov, en toalettstol med separat cisternkåpa, orange kakel, glaskakel, beige väggar, klinkergolv i porslin, ett nedsänkt handfat, granitbänkskiva, brunt golv och dusch med gångjärnsdörr
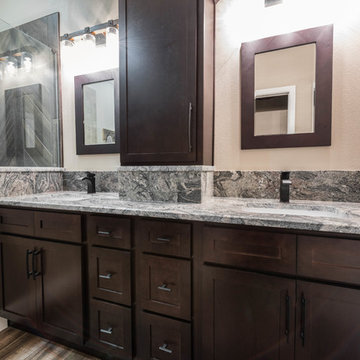
Cabinetry: Artisan Mills, Shaker style cabinet in Espresso
Hardware: Top Knobs Hardware, Sanctuary collection Arched Pulls and Knobs in Flat Black
Countertop: Granite, Kinawa
Flooring: Bedrosians, Forest 8x36 Wood Plank Tile in Walnut
Shower Tile: Florida Tile, Sierra Clay 12x24 in Continent for the shower walls and floor. Bedrosians, Forest 8x36 in Black for the accent wall.
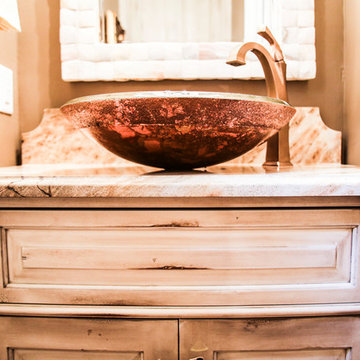
Inredning av ett rustikt litet flerfärgad flerfärgat badrum med dusch, med luckor med upphöjd panel, skåp i slitet trä, beige väggar, betonggolv, ett konsol handfat, marmorbänkskiva och flerfärgat golv
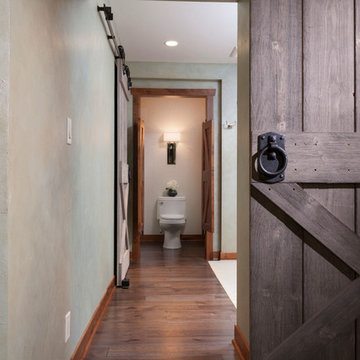
This master suite remodel was inspired by our client’s love of refined rustic design elements. Aged wood tongue and groove clad the ceiling and barn doors, creating a rustic backdrop to the more refined master bath.
Photos by Ryan Hainey Photography, LLC.
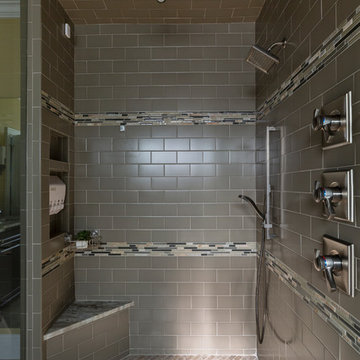
This home remodel and addition features two 4-month projects – a master bathroom and closet renovation, and a second story screened in patio addition overlooking the pool.
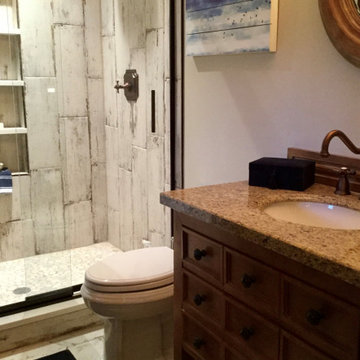
Guest bath with vertical wood grain tile on wall and corresponding hexagon tile on floor.
Foto på ett litet rustikt flerfärgad badrum, med skåp i mellenmörkt trä, en öppen dusch, en toalettstol med separat cisternkåpa, vit kakel, keramikplattor, klinkergolv i keramik, ett undermonterad handfat, granitbänkskiva, vitt golv och dusch med skjutdörr
Foto på ett litet rustikt flerfärgad badrum, med skåp i mellenmörkt trä, en öppen dusch, en toalettstol med separat cisternkåpa, vit kakel, keramikplattor, klinkergolv i keramik, ett undermonterad handfat, granitbänkskiva, vitt golv och dusch med skjutdörr
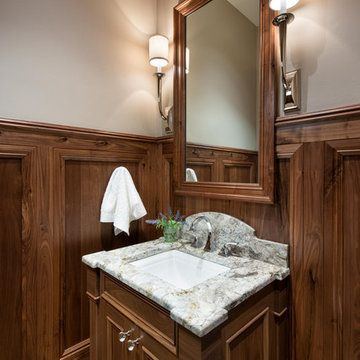
Foto på ett rustikt flerfärgad toalett, med luckor med infälld panel, skåp i mörkt trä, beige väggar, ljust trägolv och ett undermonterad handfat
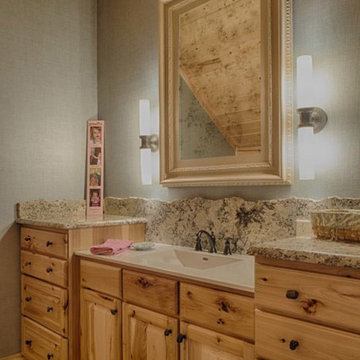
For more info on this home such as prices, floor plan, go to www.goldeneagleloghomes.com
Idéer för att renovera ett stort rustikt flerfärgad flerfärgat badrum, med luckor med upphöjd panel, skåp i mellenmörkt trä, ett integrerad handfat och granitbänkskiva
Idéer för att renovera ett stort rustikt flerfärgad flerfärgat badrum, med luckor med upphöjd panel, skåp i mellenmörkt trä, ett integrerad handfat och granitbänkskiva
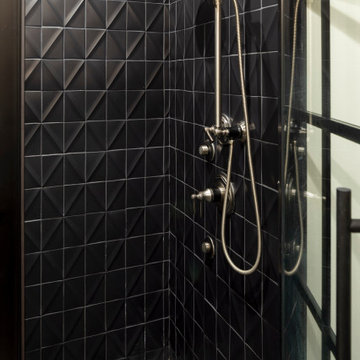
Basement bathroom with raised black tile for accent texture and custom metal shower doors
Rustik inredning av ett mellanstort flerfärgad flerfärgat badrum, med öppna hyllor, skåp i slitet trä, en öppen dusch, en toalettstol med hel cisternkåpa, grå kakel, keramikplattor, grå väggar, klinkergolv i keramik, ett väggmonterat handfat, bänkskiva i kvarts, flerfärgat golv och dusch med gångjärnsdörr
Rustik inredning av ett mellanstort flerfärgad flerfärgat badrum, med öppna hyllor, skåp i slitet trä, en öppen dusch, en toalettstol med hel cisternkåpa, grå kakel, keramikplattor, grå väggar, klinkergolv i keramik, ett väggmonterat handfat, bänkskiva i kvarts, flerfärgat golv och dusch med gångjärnsdörr
379 foton på rustikt flerfärgad badrum
6
