379 foton på rustikt flerfärgad badrum
Sortera efter:
Budget
Sortera efter:Populärt i dag
161 - 180 av 379 foton
Artikel 1 av 3
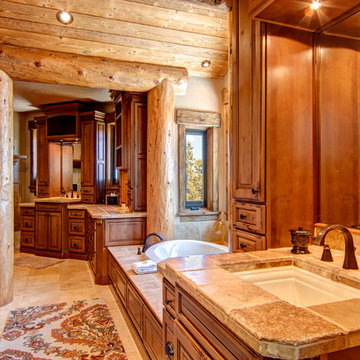
Idéer för ett stort rustikt flerfärgad en-suite badrum, med luckor med lamellpanel, skåp i mörkt trä, ett platsbyggt badkar, beige kakel, kakelplattor, röda väggar, kalkstensgolv, ett undermonterad handfat, bänkskiva i kalksten och flerfärgat golv
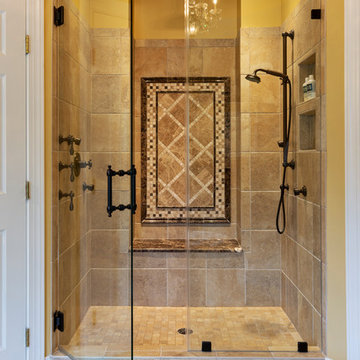
This home renovation includes two separate projects that took five months each – a basement renovation and master bathroom renovation. The basement renovation created a sanctuary for the family – including a lounging area, pool table, wine storage and wine bar, workout room, and lower level bathroom. The space is integrated with the gorgeous exterior landscaping, complete with a pool overlooking the lake. The master bathroom renovation created an elegant spa like environment for the couple to enjoy. Additionally, improvements were made in the living room and kitchen to improve functionality and create a more cohesive living space for the family.
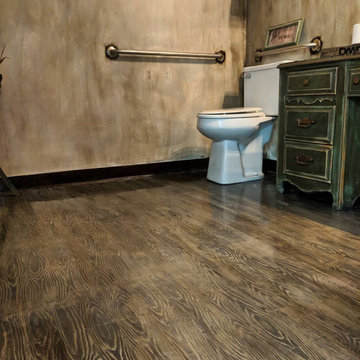
I PAINTED RIGHT OVER THE OLD LAMINATE WITH A FAUX WOOD LOOK
Idéer för ett rustikt flerfärgad en-suite badrum, med gröna skåp, flerfärgad kakel, målat trägolv, ett väggmonterat handfat, träbänkskiva och flerfärgat golv
Idéer för ett rustikt flerfärgad en-suite badrum, med gröna skåp, flerfärgad kakel, målat trägolv, ett väggmonterat handfat, träbänkskiva och flerfärgat golv
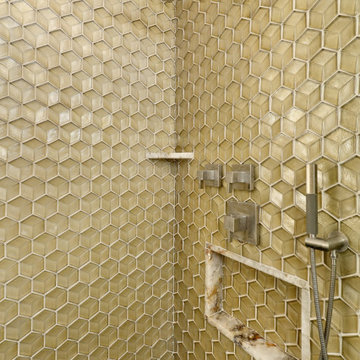
The Twin Peaks Passive House + ADU was designed and built to remain resilient in the face of natural disasters. Fortunately, the same great building strategies and design that provide resilience also provide a home that is incredibly comfortable and healthy while also visually stunning.
This home’s journey began with a desire to design and build a house that meets the rigorous standards of Passive House. Before beginning the design/ construction process, the homeowners had already spent countless hours researching ways to minimize their global climate change footprint. As with any Passive House, a large portion of this research was focused on building envelope design and construction. The wall assembly is combination of six inch Structurally Insulated Panels (SIPs) and 2x6 stick frame construction filled with blown in insulation. The roof assembly is a combination of twelve inch SIPs and 2x12 stick frame construction filled with batt insulation. The pairing of SIPs and traditional stick framing allowed for easy air sealing details and a continuous thermal break between the panels and the wall framing.
Beyond the building envelope, a number of other high performance strategies were used in constructing this home and ADU such as: battery storage of solar energy, ground source heat pump technology, Heat Recovery Ventilation, LED lighting, and heat pump water heating technology.
In addition to the time and energy spent on reaching Passivhaus Standards, thoughtful design and carefully chosen interior finishes coalesce at the Twin Peaks Passive House + ADU into stunning interiors with modern farmhouse appeal. The result is a graceful combination of innovation, durability, and aesthetics that will last for a century to come.
Despite the requirements of adhering to some of the most rigorous environmental standards in construction today, the homeowners chose to certify both their main home and their ADU to Passive House Standards. From a meticulously designed building envelope that tested at 0.62 ACH50, to the extensive solar array/ battery bank combination that allows designated circuits to function, uninterrupted for at least 48 hours, the Twin Peaks Passive House has a long list of high performance features that contributed to the completion of this arduous certification process. The ADU was also designed and built with these high standards in mind. Both homes have the same wall and roof assembly ,an HRV, and a Passive House Certified window and doors package. While the main home includes a ground source heat pump that warms both the radiant floors and domestic hot water tank, the more compact ADU is heated with a mini-split ductless heat pump. The end result is a home and ADU built to last, both of which are a testament to owners’ commitment to lessen their impact on the environment.
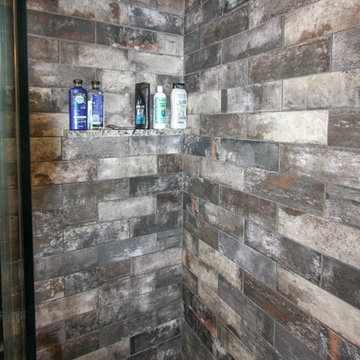
Our latest project in Tarpon Springs was a feat beyond imagination! We refurbished this small home in Tarpon Springs and transformed it to a true work of art. Although the Schlabach Wood Design cabinets make a statement of their own, I would have to say that our Design Team made this a very unique project.
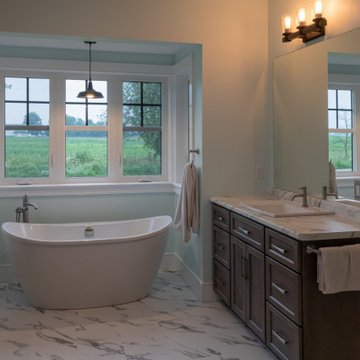
Inredning av ett rustikt mellanstort flerfärgad flerfärgat en-suite badrum, med skåp i shakerstil, skåp i mörkt trä, ett fristående badkar, en hörndusch, en toalettstol med hel cisternkåpa, grå kakel, keramikplattor, blå väggar, laminatgolv, ett nedsänkt handfat, laminatbänkskiva, flerfärgat golv och dusch med gångjärnsdörr
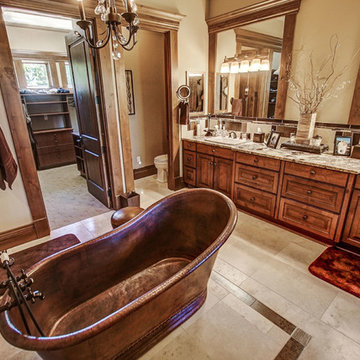
Rustik inredning av ett stort flerfärgad flerfärgat en-suite badrum, med luckor med upphöjd panel, skåp i mellenmörkt trä, ett fristående badkar, en dubbeldusch, en toalettstol med hel cisternkåpa, beige kakel, travertinkakel, beige väggar, travertin golv, ett nedsänkt handfat, granitbänkskiva, beiget golv och med dusch som är öppen
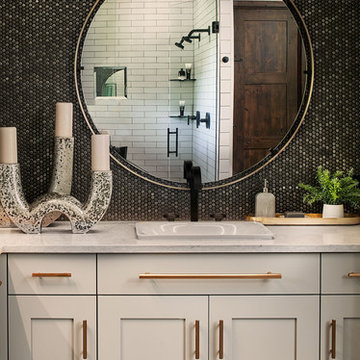
Master Bathroom with Metallic Accents, Whitewater Lane, Photography by David Patterson
Exempel på ett stort rustikt flerfärgad flerfärgat en-suite badrum, med släta luckor, grå skåp, våtrum, flerfärgad kakel, keramikplattor, flerfärgade väggar, mosaikgolv, ett nedsänkt handfat, bänkskiva i akrylsten, flerfärgat golv och dusch med gångjärnsdörr
Exempel på ett stort rustikt flerfärgad flerfärgat en-suite badrum, med släta luckor, grå skåp, våtrum, flerfärgad kakel, keramikplattor, flerfärgade väggar, mosaikgolv, ett nedsänkt handfat, bänkskiva i akrylsten, flerfärgat golv och dusch med gångjärnsdörr
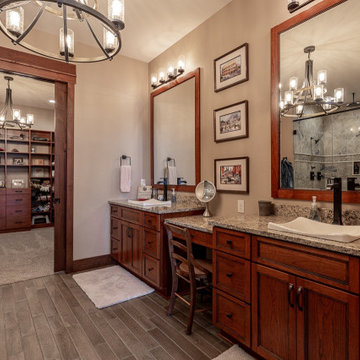
Inredning av ett rustikt flerfärgad flerfärgat en-suite badrum, med skåp i mellenmörkt trä, beige väggar, ett fristående handfat och grått golv
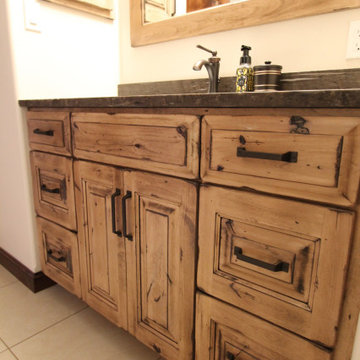
Exempel på ett stort rustikt flerfärgad flerfärgat en-suite badrum, med möbel-liknande, skåp i slitet trä, ett undermonterad handfat och granitbänkskiva
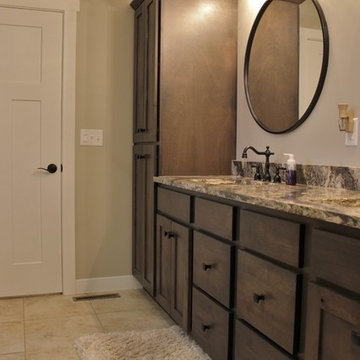
Master Bathroom with design and materials by Village Home Stores for Hazelwood Homes. Koch cabinetry in the Rustic Birch Windsor door and stone finish. Paired with Cambria Quartz tops in the Harlech design.
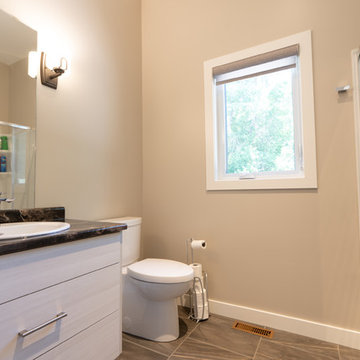
A modern rustic full home renovation featuring an open concept living space with a spacious kitchen, living and family room on the main floor. Hardwood floors and exposed wooden beams give the home a rustic feel, which is contrasted by the more modern appliances and finishes in the kitchen.
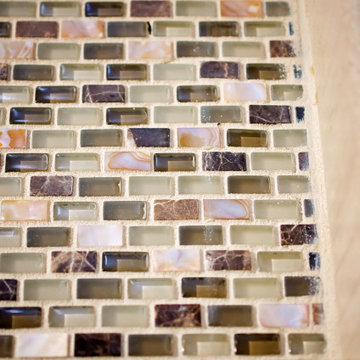
Glass Mosaic Tile
Bild på ett stort rustikt flerfärgad flerfärgat en-suite badrum, med luckor med upphöjd panel, skåp i mörkt trä, ett platsbyggt badkar, en dusch/badkar-kombination, beige kakel, keramikplattor, ett undermonterad handfat, granitbänkskiva och dusch med gångjärnsdörr
Bild på ett stort rustikt flerfärgad flerfärgat en-suite badrum, med luckor med upphöjd panel, skåp i mörkt trä, ett platsbyggt badkar, en dusch/badkar-kombination, beige kakel, keramikplattor, ett undermonterad handfat, granitbänkskiva och dusch med gångjärnsdörr
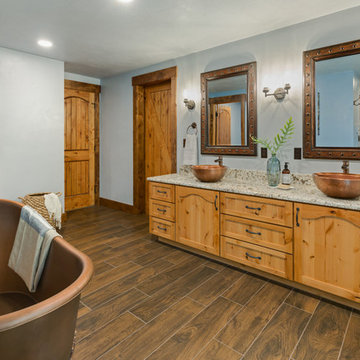
Master Suite
Rustik inredning av ett stort flerfärgad flerfärgat en-suite badrum, med skåp i mellenmörkt trä, ett fristående badkar, en öppen dusch, blå väggar, ett fristående handfat, granitbänkskiva, brunt golv och med dusch som är öppen
Rustik inredning av ett stort flerfärgad flerfärgat en-suite badrum, med skåp i mellenmörkt trä, ett fristående badkar, en öppen dusch, blå väggar, ett fristående handfat, granitbänkskiva, brunt golv och med dusch som är öppen
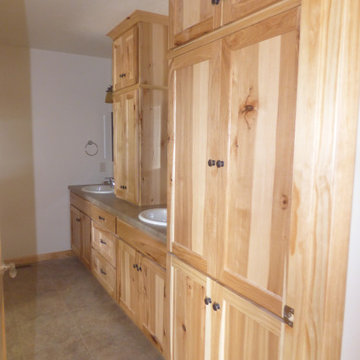
The Master Bathroom with large built-in linen cabinet, and counter-to-ceiling cabinet storage between sinks.
Inspiration för rustika flerfärgat badrum, med släta luckor, skåp i ljust trä, vita väggar, klinkergolv i keramik, ett nedsänkt handfat, laminatbänkskiva och flerfärgat golv
Inspiration för rustika flerfärgat badrum, med släta luckor, skåp i ljust trä, vita väggar, klinkergolv i keramik, ett nedsänkt handfat, laminatbänkskiva och flerfärgat golv
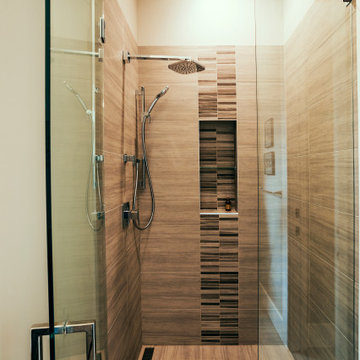
Photo by Brice Ferre.
Mission Grand - CHBA FV 2021 Finalist Best Custom Home
Inspiration för stora rustika flerfärgat badrum med dusch, med skåp i shakerstil, skåp i mörkt trä, en dusch i en alkov, flerfärgad kakel, beige väggar, klinkergolv i porslin, ett undermonterad handfat, bänkskiva i kvarts och beiget golv
Inspiration för stora rustika flerfärgat badrum med dusch, med skåp i shakerstil, skåp i mörkt trä, en dusch i en alkov, flerfärgad kakel, beige väggar, klinkergolv i porslin, ett undermonterad handfat, bänkskiva i kvarts och beiget golv
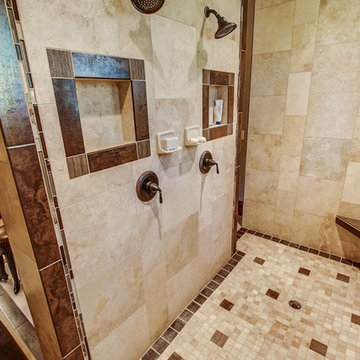
Idéer för ett stort rustikt flerfärgad en-suite badrum, med luckor med upphöjd panel, skåp i mellenmörkt trä, ett fristående badkar, en dubbeldusch, en toalettstol med hel cisternkåpa, beige kakel, travertinkakel, beige väggar, travertin golv, ett nedsänkt handfat, granitbänkskiva, beiget golv och med dusch som är öppen
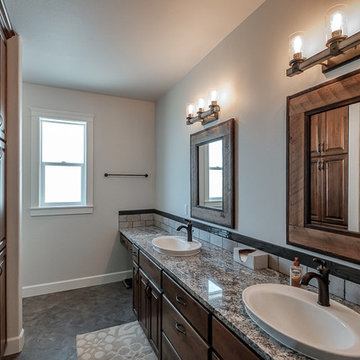
This bathroom features a double vanity with separate mirrors and separate lighting. The backsplash on the vanity is done in subway tile, with a line of black subway tile running along the top. The drawers are stained in a medium to dark wood color.
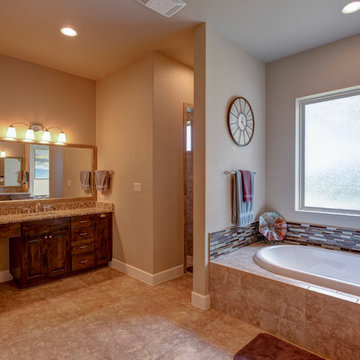
Idéer för stora rustika flerfärgat en-suite badrum, med luckor med upphöjd panel, skåp i mörkt trä, ett platsbyggt badkar, en hörndusch, keramikplattor, beige väggar, klinkergolv i keramik, ett undermonterad handfat, granitbänkskiva, beiget golv och dusch med gångjärnsdörr
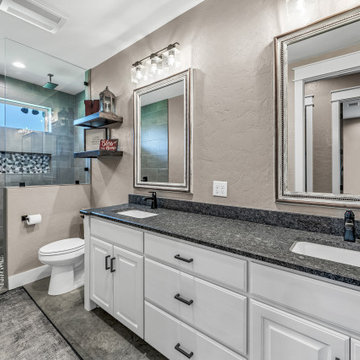
Idéer för ett mellanstort rustikt flerfärgad badrum, med vita skåp, en dusch i en alkov, betonggolv, ett undermonterad handfat, grått golv, dusch med gångjärnsdörr, grå kakel och beige väggar
379 foton på rustikt flerfärgad badrum
9
