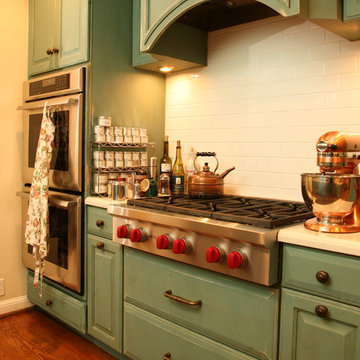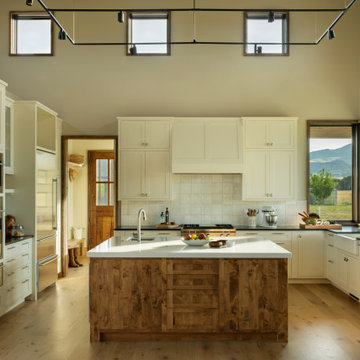459 foton på rustikt grönt kök
Sortera efter:
Budget
Sortera efter:Populärt i dag
41 - 60 av 459 foton
Artikel 1 av 3
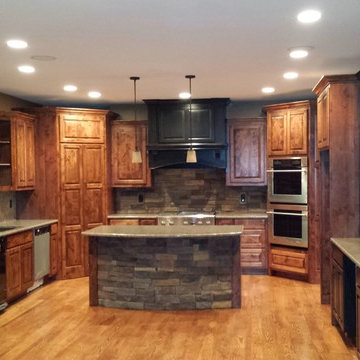
Inredning av ett rustikt mellanstort grå grått kök, med en undermonterad diskho, luckor med upphöjd panel, skåp i ljust trä, granitbänkskiva, flerfärgad stänkskydd, stänkskydd i stenkakel, rostfria vitvaror, ljust trägolv, en köksö och brunt golv
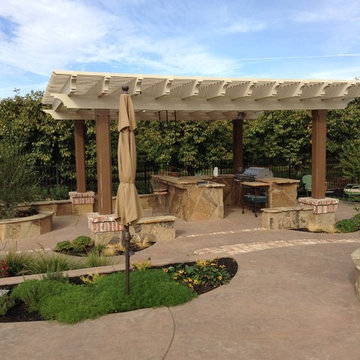
here is an outdoor kitchen we added during the backyard makeover. It includes all stainless steel appliances and a drop in cooler. Also we installed a custom built pergola. see the rock sitting benches and retaining walls made out of flagstone all puzzle cut into place.
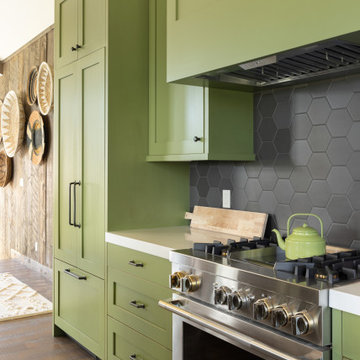
Bild på ett stort rustikt grå grått kök, med en rustik diskho, luckor med infälld panel, gröna skåp, bänkskiva i kvartsit, grått stänkskydd, stänkskydd i keramik, rostfria vitvaror, mellanmörkt trägolv, en köksö och brunt golv
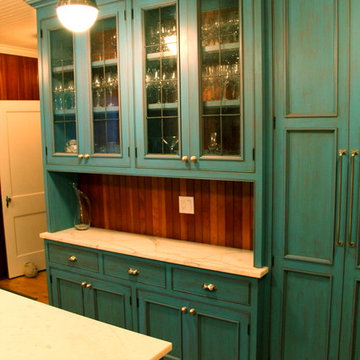
Millwork by Absolute Cabinets Inc.
Idéer för mellanstora rustika kök, med en nedsänkt diskho, luckor med upphöjd panel, gröna skåp, bänkskiva i täljsten, beige stänkskydd, stänkskydd i trä, rostfria vitvaror, ljust trägolv och en köksö
Idéer för mellanstora rustika kök, med en nedsänkt diskho, luckor med upphöjd panel, gröna skåp, bänkskiva i täljsten, beige stänkskydd, stänkskydd i trä, rostfria vitvaror, ljust trägolv och en köksö
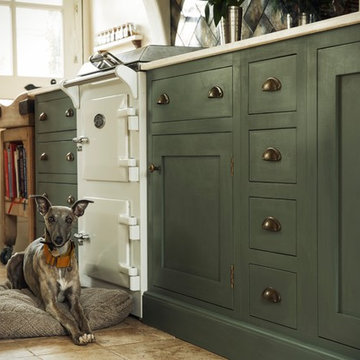
Stunning rustic kitchen with flat panel doors, planted plinths, traditional cornices and open plan shelving. The epitome of country living.
Inspiration för mellanstora rustika vitt kök, med släta luckor, gröna skåp, stänkskydd med metallisk yta och klinkergolv i terrakotta
Inspiration för mellanstora rustika vitt kök, med släta luckor, gröna skåp, stänkskydd med metallisk yta och klinkergolv i terrakotta
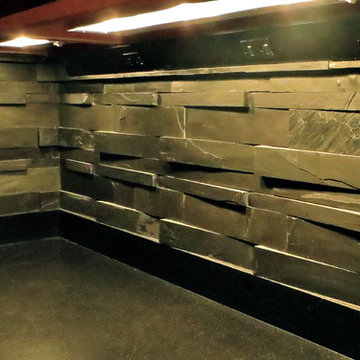
This client asked me to provide them with ample storage in their ski vacation condo's kitchen. I wanted to take advantage of the end wall to maximize the countertop and give them more storage with a cabinet under the new range that is 92" wide. Even though the cabinet is well supported, the cabinet opening has no center divider which would hinder any individual seeking out pots and kettles from below. The other elements fell into logical places including a generous pantry to the right of the refrigerator.
In trying to maintain the sleek look of the backsplash, I worked diligently with the electrician to avoid outlets in the backsplash area as much as possible using Task Lighting's angled power strips. I love working with the outlet strips that tuck up under the cabinetry; they are brilliantly discreet.
One of the special elements in this kitchen is the log pedestal base under the cantilevered bar top that is a continuation of the cap on the half wall. This log is from my neighbor's tree which they were cutting down in perfect timing with this renovation. Other components from this same tree are incorporated elsewhere in the condo. Surrounding the bar top are great wrought iron bar stools from Charleston Forge
Photo by Sandra J. Curtis, ASID
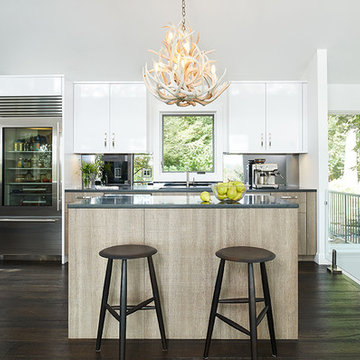
Idéer för att renovera ett rustikt grå linjärt grått kök och matrum, med släta luckor, skåp i ljust trä, spegel som stänkskydd, rostfria vitvaror, mörkt trägolv, en köksö, brunt golv och en undermonterad diskho
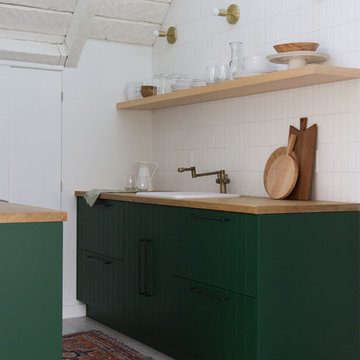
Designed by Sarah Sherman Samuel
Inredning av ett rustikt avskilt, litet brun brunt parallellkök, med en nedsänkt diskho, luckor med profilerade fronter, gröna skåp, träbänkskiva, vitt stänkskydd, stänkskydd i keramik, svarta vitvaror och grått golv
Inredning av ett rustikt avskilt, litet brun brunt parallellkök, med en nedsänkt diskho, luckor med profilerade fronter, gröna skåp, träbänkskiva, vitt stänkskydd, stänkskydd i keramik, svarta vitvaror och grått golv
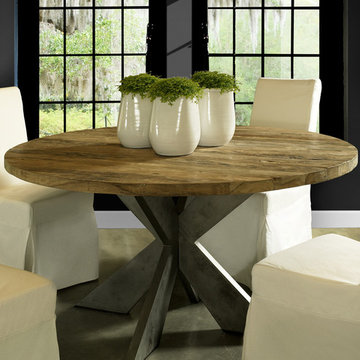
The Captiva Island Dining Chair features a high tufted back and refined proportions. Deeply cushioned and generously sized, it's a comfortable spot for dining and conversation.
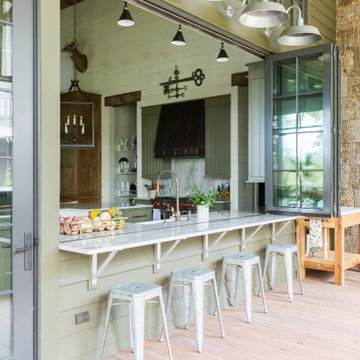
Private Residence / Santa Rosa Beach, Florida
Architect: Savoie Architects
Builder: Davis Dunn Construction
The owners of this lovely, wooded five-parcel site on Choctawhatchee Bay wanted to build a comfortable and inviting home that blended in with the natural surroundings. They also wanted the opportunity to bring the outside indoors by allowing ample natural lighting through windows and expansive folding door systems that they could open up when the seasons permitted. The windows on the home are custom made and impact-rated by our partners at Loewen in Steinbach, Canada. The natural wood exterior doors and transoms are E. F. San Juan Invincia® impact-rated products.
Edward San Juan had worked with the home’s interior designer, Erika Powell of Urban Grace Interiors, showing her samples of poplar bark siding prior to the inception of this project. This product was historically used in Appalachia for the exterior siding of cabins; Powell loved the product and vowed to find a use for it on a future project. This beautiful private residence provided just the opportunity to combine this unique material with other natural wood and stone elements. The interior wood beams and other wood components were sourced by the homeowners and made a perfect match to create an unobtrusive home in a lovely natural setting.
Challenges:
E. F. San Juan’s main challenges on this residential project involved the large folding door systems, which opened up interior living spaces to those outdoors. The sheer size of these door systems made it necessary that all teams work together to get precise measurements and details, ensuring a seamless transition between the areas. It was also essential to make sure these massive door systems would blend well with the home’s other components, with the reflection of nature and a rustic look in mind. All elements were also impact-rated to ensure safety and security in any coastal storms.
Solution:
We worked closely with the teams from Savoie, Davis Dunn, and Urban Grace to source the impact-rated folding doors from Euro-Wall Systems and create the perfect transition between nature and interior for this rustic residence on the bay. The customized expansive folding doors open the great room up to the deck with outdoor living space, while the counter-height folding window opens the kitchen up to bar seating and a grilling area.
---
Photos by Brittany Godbee Photographer
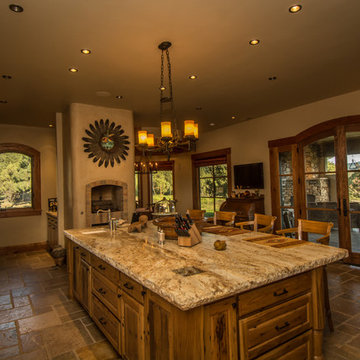
Exempel på ett mycket stort rustikt kök och matrum, med en rustik diskho, skåp i slitet trä, granitbänkskiva, rostfria vitvaror, travertin golv, en köksö och luckor med upphöjd panel
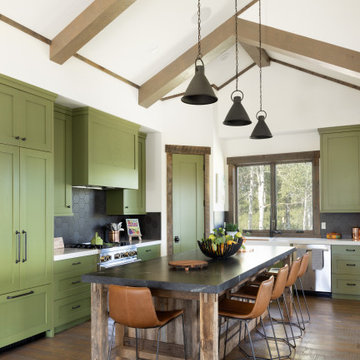
Foto på ett stort rustikt grå kök, med en rustik diskho, luckor med infälld panel, gröna skåp, bänkskiva i kvartsit, grått stänkskydd, stänkskydd i keramik, rostfria vitvaror, mellanmörkt trägolv, en köksö och brunt golv
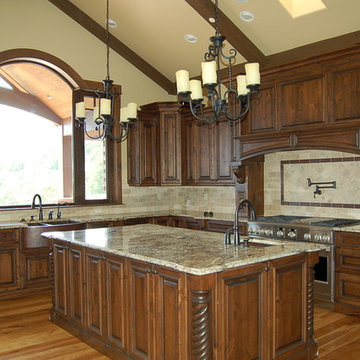
Foto på ett stort rustikt kök, med en rustik diskho, luckor med upphöjd panel, skåp i mörkt trä, granitbänkskiva, beige stänkskydd, stänkskydd i keramik, rostfria vitvaror, mellanmörkt trägolv och en köksö
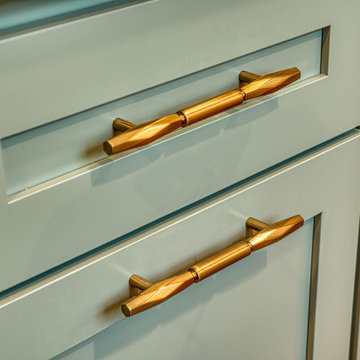
This rustic but modern Gainesville kitchen remodel features 2 islands with Sage green cabinets and gold hardware.
Rustik inredning av ett mellanstort vit vitt kök, med en undermonterad diskho, luckor med infälld panel, gröna skåp, bänkskiva i kvarts, vitt stänkskydd, stänkskydd i tunnelbanekakel, rostfria vitvaror, ljust trägolv, flera köksöar och brunt golv
Rustik inredning av ett mellanstort vit vitt kök, med en undermonterad diskho, luckor med infälld panel, gröna skåp, bänkskiva i kvarts, vitt stänkskydd, stänkskydd i tunnelbanekakel, rostfria vitvaror, ljust trägolv, flera köksöar och brunt golv
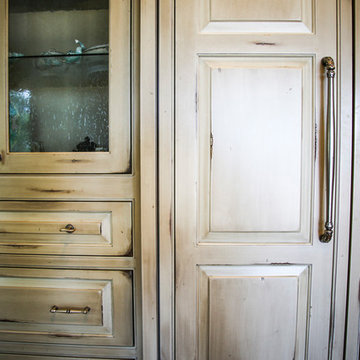
Foto på ett mellanstort rustikt flerfärgad kök, med en nedsänkt diskho, luckor med upphöjd panel, skåp i slitet trä, marmorbänkskiva, beige stänkskydd, stänkskydd i mosaik, rostfria vitvaror, plywoodgolv och brunt golv
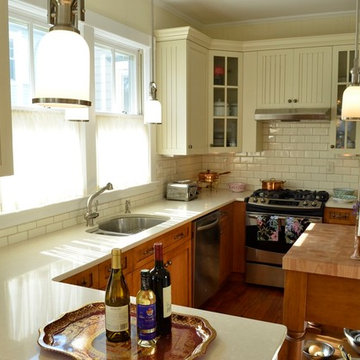
Idéer för ett stort rustikt kök, med en dubbel diskho, luckor med infälld panel, beige skåp, bänkskiva i kvartsit, vitt stänkskydd, stänkskydd i tunnelbanekakel, rostfria vitvaror, mellanmörkt trägolv och en halv köksö
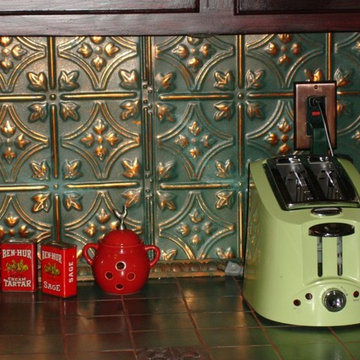
A hand-painted backsplash makes this tin look extra unique.
Exempel på ett rustikt kök
Exempel på ett rustikt kök
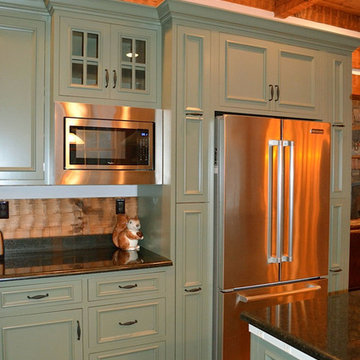
Crystal Keyline custom cabinetry. Door style is Inset Deephaven inset door in Maple. Color is Basil with Van Dyke Brown Glazing highlights with standard sheen.
459 foton på rustikt grönt kök
3
