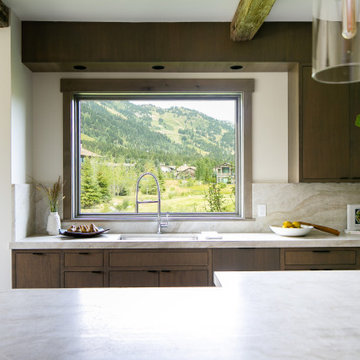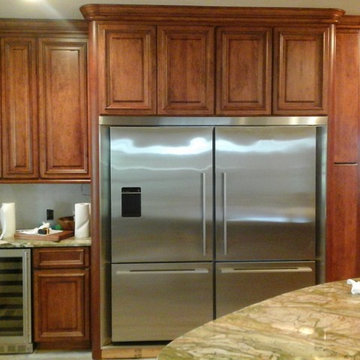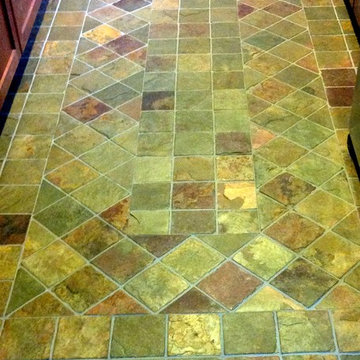459 foton på rustikt grönt kök
Sortera efter:
Budget
Sortera efter:Populärt i dag
121 - 140 av 459 foton
Artikel 1 av 3
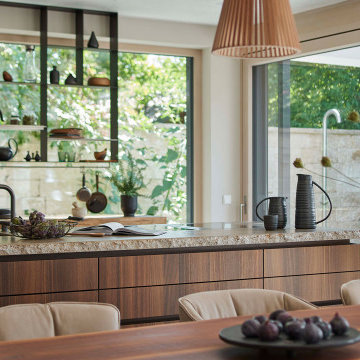
Eine auffallende Leichtigkeit herrscht in dieser Küche. Die massive, 5 cm starke Natursteinarbeitsplatte scheint zu schweben, das wird erzeugt durch eine umlaufende Griffmulde. Diese Kücheninsel ist rundum bespielbar, durch das mögliche über Eck arbeiten ein Gemeinschaftsraum für die Köche des Hauses. Genossen wird dann anschließend am soliden Massivholztisch mit Baumkante, das Untergestell dazu wurde individuell gefertigt und hat eine ebensolche Note.
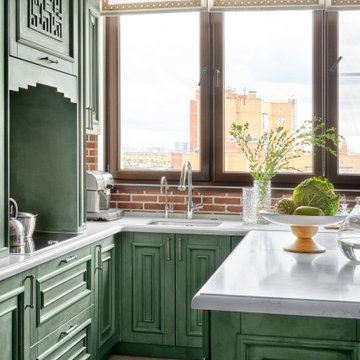
Кухня цвета артишока - в грубоватом, но очень уютном духе рустики в тандеме с современными классическими решениями. Здесь очень уместен оказался классический красный кирпич.
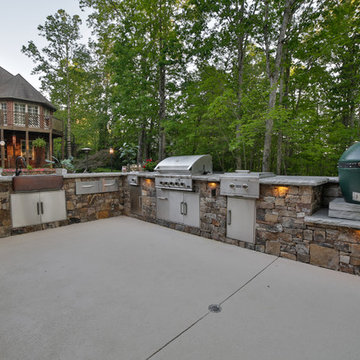
JKett Pro
Idéer för stora rustika kök, med en rustik diskho, rostfria vitvaror, betonggolv och beiget golv
Idéer för stora rustika kök, med en rustik diskho, rostfria vitvaror, betonggolv och beiget golv
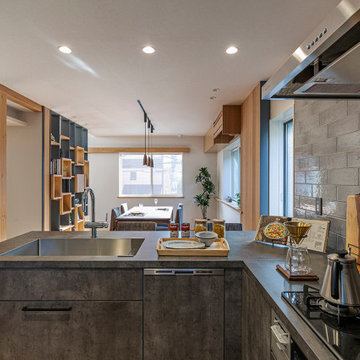
Exempel på ett rustikt svart svart kök, med en undermonterad diskho, svarta skåp, grått stänkskydd, stänkskydd i keramik och en halv köksö
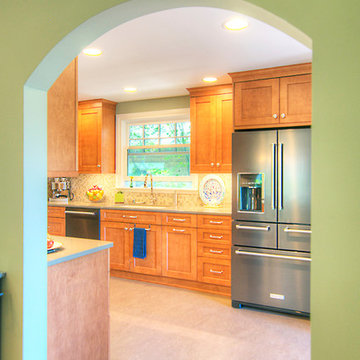
Vivid Interiors
This darling 1905 Capitol Hill home has a lot of charm. To complete its look, the kitchen, dining room and adjacent powder room have been modernized. A new kitchen design and expanded powder room increase the homeowner’s storage space and functionality.
To open the space and integrate its style with the rest of the home, the new design included a reconfigured kitchen layout with an opened doorway into the dining room. The kitchen shines with Honey Maple cabinetry and Cambria quartz countertops, along with a gas cooktop, built-in double oven, and mosaic tile backsplash, all set to the backdrop of under-cabinet lighting and Marmoleum flooring. To integrate the original architecture into the kitchen and dining areas, arched doorways were built at either entrance, and new wood windows installed. For the new lighting plan and black-stainless appliances, an upgrade to the electrical panel was required. The updated lighting, neutral paint colors, and open floor plan, has increased the natural daylight in the kitchen and dining rooms.
To expand the adjacent powder room and add more cabinet and counter space in the kitchen, the existing seating area was sacrificed and the wall was reframed. The bathroom now has a shallow cabinet featuring an under mount full size sink with off-set faucet mount to maximize space.
We faced very few project challenges during this remodel. Luckily our client and her neighbors were very helpful with the constrained parking on Capitol Hill. The craftsman and carpenters on our team, rose to the challenge of building the new archways, as the completed look appears to be original architecture. The project was completed on schedule and within 5% of the proposed budget. A retired librarian, our client was home during most of the project, but was delightful to work with.
The adjacent powder room features cloud-white stained cabinetry, Cambria quartz countertops, and a glass tile backsplash, plus new plumbing fixtures, a ventilation fan, and Marmoleum flooring. The home is now a complete package and an amazing space!
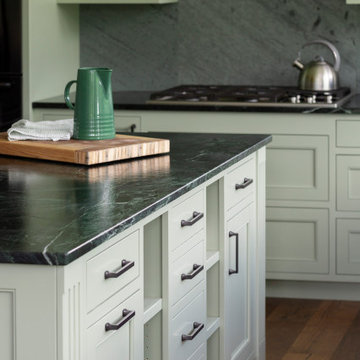
This custom home is nestled between Sugarbush and Mad River Glen. The project consisted of knocking down a large part of the original structure and building a new 3000sf wing and then joining the two together. A durable hand split Cedar shingle exterior combined with many architectural trim details made for a stunning and durable envelope.
The noteworthy interior details included reclaimed barn board on the walls, custom cabinetry and builtins, a locally fabricated metal staircase railing, with the clients home mountain resort (Mad River Glen) banner incorporated in the balustrade system. The home combined with the beautiful landscaping, pond, and mountain views make for an amazing sanctuary for our clients to retreat too in both the winter and summer seasons.
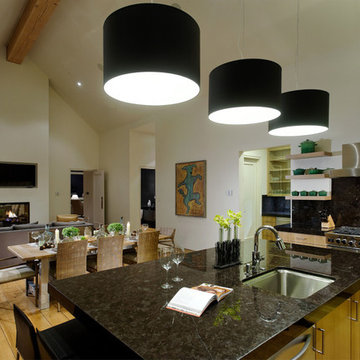
Open concept interior design adjoining kitchen, dining and living areas. Contemporary kitchen featuring stainless appliances and dark stone countertops. Brands & Kribbs Photography
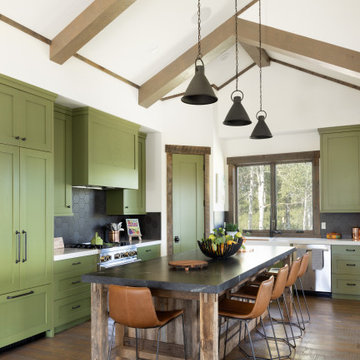
Foto på ett stort rustikt grå kök, med en rustik diskho, luckor med infälld panel, gröna skåp, bänkskiva i kvartsit, grått stänkskydd, stänkskydd i keramik, rostfria vitvaror, mellanmörkt trägolv, en köksö och brunt golv
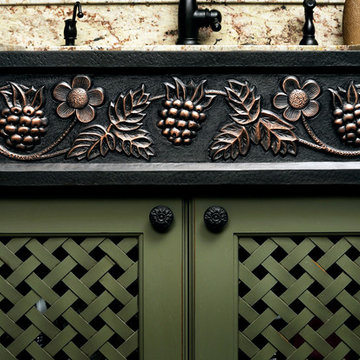
Designer: Kathye Conti with Kitchenscapes
Exempel på ett rustikt kök, med en köksö
Exempel på ett rustikt kök, med en köksö
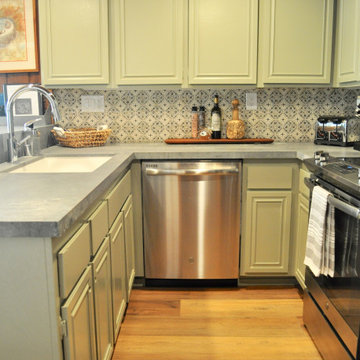
Idéer för mellanstora rustika grått kök, med en enkel diskho, luckor med profilerade fronter, gröna skåp, bänkskiva i kvarts, flerfärgad stänkskydd, stänkskydd i terrakottakakel, rostfria vitvaror, laminatgolv och brunt golv
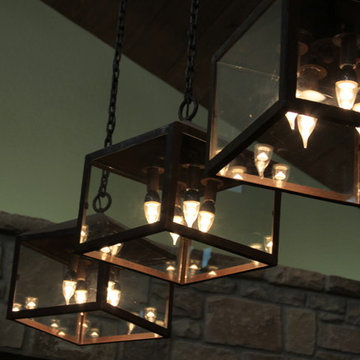
This kitchen offers many amenities including 2 dishwashers, a 30" copper single bowl sink, a copper prep sink, 60" wide fridge/freezer combo, dual fuel range, a large peninsula island, and a pass-thru door into the utility room for towels. There are built in appliance garages in the stone columns.
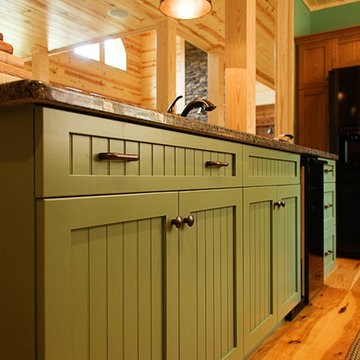
photo by Elizabeth Kiourtdizis
Inredning av ett rustikt kök
Inredning av ett rustikt kök
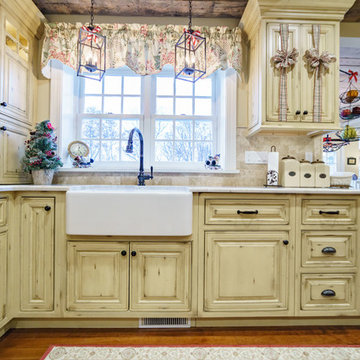
The details in this kitchen are just endless! The apron sink is a great statement here along with the custom cabinetry as it just flows along the counter top!
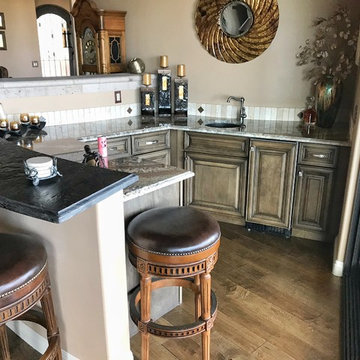
Raised panel, stained wood cabinets with a contrasting painted cream island set the Traditional tone for this expansive kitchen project. The counter tops are a combination of polished earth tone granite in the kitchen and prep island, and matte finished quartzite for the serving island. The floors are engineered wood that transitions into travertine. And we also used a combination of travertine and a custom tile pattern for the backsplash and trim around the hood. Enjoy!
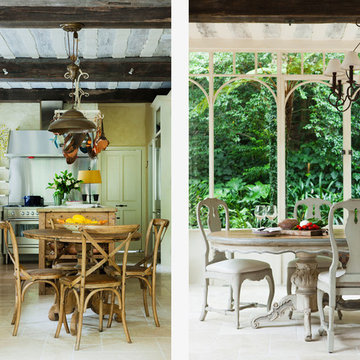
Inspiration för mellanstora rustika kök, med en rustik diskho, släta luckor, beige skåp, marmorbänkskiva, beige stänkskydd, stänkskydd i marmor, rostfria vitvaror, marmorgolv, en köksö och beiget golv
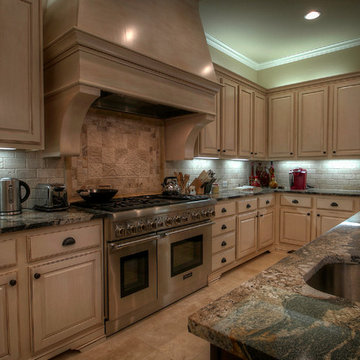
Kitchen
Bild på ett rustikt svart svart skafferi, med en undermonterad diskho, luckor med upphöjd panel, vita skåp, granitbänkskiva, beige stänkskydd, stänkskydd i travertin, rostfria vitvaror, travertin golv, en köksö och beiget golv
Bild på ett rustikt svart svart skafferi, med en undermonterad diskho, luckor med upphöjd panel, vita skåp, granitbänkskiva, beige stänkskydd, stänkskydd i travertin, rostfria vitvaror, travertin golv, en köksö och beiget golv
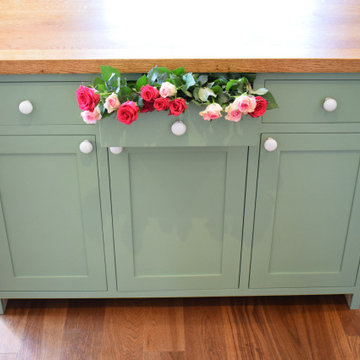
This beautiful summer kitchen was created for a unique country cottage extension. The owners chose the summery ‘Breakfast Room Green’ colour by Farrow & Ball, as well as white smashed marble handles which added an extra stylish flair. The new kitchen was designed to include a deep Belfast Sink and to fit around an integrated dishwasher. We also added in slow-close drawers to finish off the overall look.
459 foton på rustikt grönt kök
7
