412 foton på rustikt hus, med halvvalmat sadeltak
Sortera efter:
Budget
Sortera efter:Populärt i dag
21 - 40 av 412 foton
Artikel 1 av 3
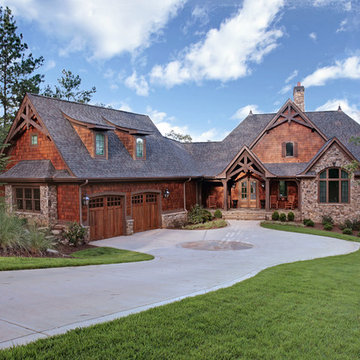
Idéer för att renovera ett rustikt brunt hus, med två våningar, blandad fasad, halvvalmat sadeltak och tak i shingel

Bild på ett mellanstort rustikt brunt hus, med allt i ett plan, halvvalmat sadeltak, tak i shingel och stuckatur
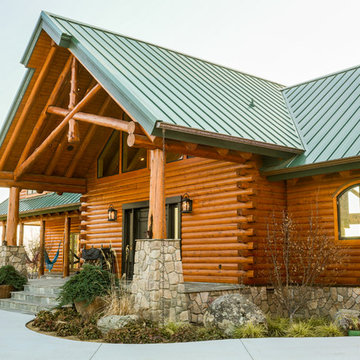
Foto på ett mycket stort rustikt brunt trähus, med två våningar och halvvalmat sadeltak
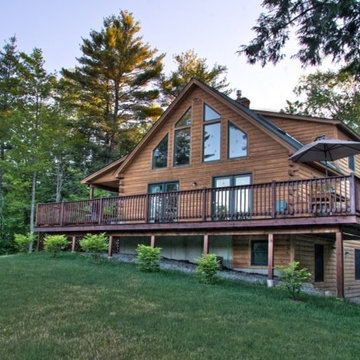
This is an example of a Rangeley log home. Rangeley's in the Classic Series.
Inspiration för ett stort rustikt brunt trähus, med tre eller fler plan och halvvalmat sadeltak
Inspiration för ett stort rustikt brunt trähus, med tre eller fler plan och halvvalmat sadeltak
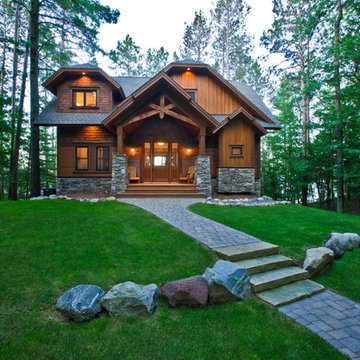
This rustic charmer has a cedar siding and ledgestone exterior. It features a custom Knotty Alder Kitchen and lots of entertaining space in the vaulted Great Room and a walk out Recreation Room.
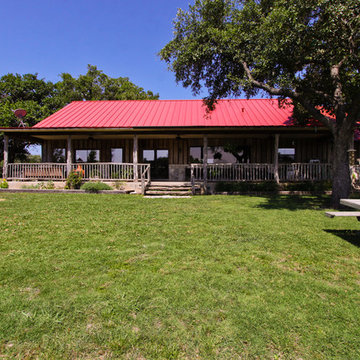
Idéer för att renovera ett stort rustikt brunt trähus, med allt i ett plan och halvvalmat sadeltak
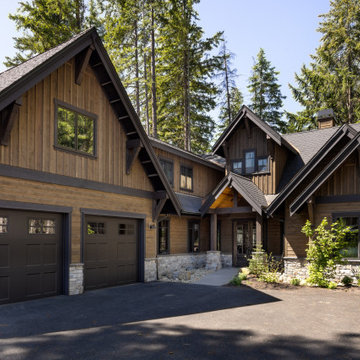
This Pacific Northwest home was designed with a modern aesthetic. We gathered inspiration from nature with elements like beautiful wood cabinets and architectural details, a stone fireplace, and natural quartzite countertops.
---
Project designed by Michelle Yorke Interior Design Firm in Bellevue. Serving Redmond, Sammamish, Issaquah, Mercer Island, Kirkland, Medina, Clyde Hill, and Seattle.
For more about Michelle Yorke, see here: https://michelleyorkedesign.com/
To learn more about this project, see here: https://michelleyorkedesign.com/project/interior-designer-cle-elum-wa/
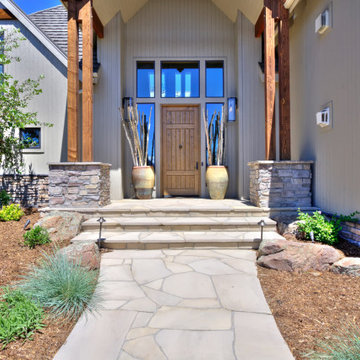
The first thing you notice about this property is the stunning views of the mountains, and our clients wanted to showcase this. We selected pieces that complement and highlight the scenery. Our clients were in love with their brown leather couches, so we knew we wanted to keep them from the beginning. This was the focal point for the selections in the living room, and we were able to create a cohesive, rustic, mountain-chic space. The home office was another critical part of the project as both clients work from home. We repurposed a handmade table that was made by the client’s family and used it as a double-sided desk. We painted the fireplace in a gorgeous green accent to make it pop.
Finding the balance between statement pieces and statement views made this project a unique and incredibly rewarding experience.
---
Project designed by Miami interior designer Margarita Bravo. She serves Miami as well as surrounding areas such as Coconut Grove, Key Biscayne, Miami Beach, North Miami Beach, and Hallandale Beach.
For more about MARGARITA BRAVO, click here: https://www.margaritabravo.com/
To learn more about this project, click here: https://www.margaritabravo.com/portfolio/mountain-chic-modern-rustic-home-denver/
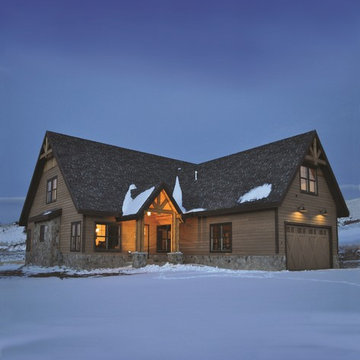
Exempel på ett stort rustikt brunt hus, med två våningar, blandad fasad och halvvalmat sadeltak
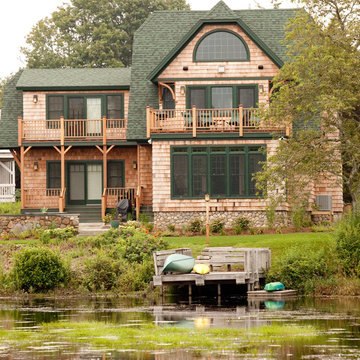
Inspiration för stora rustika bruna hus, med halvvalmat sadeltak, tre eller fler plan och tak i shingel
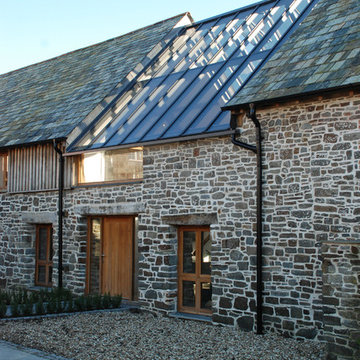
One of the only surviving examples of a 14thC agricultural building of this type in Cornwall, the ancient Grade II*Listed Medieval Tithe Barn had fallen into dereliction and was on the National Buildings at Risk Register. Numerous previous attempts to obtain planning consent had been unsuccessful, but a detailed and sympathetic approach by The Bazeley Partnership secured the support of English Heritage, thereby enabling this important building to begin a new chapter as a stunning, unique home designed for modern-day living.
A key element of the conversion was the insertion of a contemporary glazed extension which provides a bridge between the older and newer parts of the building. The finished accommodation includes bespoke features such as a new staircase and kitchen and offers an extraordinary blend of old and new in an idyllic location overlooking the Cornish coast.
This complex project required working with traditional building materials and the majority of the stone, timber and slate found on site was utilised in the reconstruction of the barn.
Since completion, the project has been featured in various national and local magazines, as well as being shown on Homes by the Sea on More4.
The project won the prestigious Cornish Buildings Group Main Award for ‘Maer Barn, 14th Century Grade II* Listed Tithe Barn Conversion to Family Dwelling’.
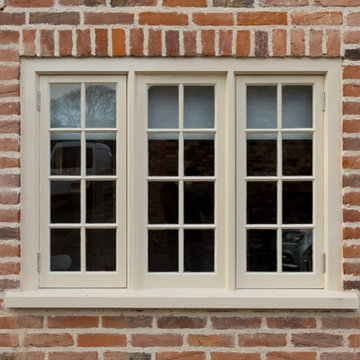
Re-pointed front facade - Grade II listed cottage - new heritage double glazed windows with Heritage paintwork.
Foto på ett mellanstort rustikt hus, med allt i ett plan, tegel, halvvalmat sadeltak och tak i shingel
Foto på ett mellanstort rustikt hus, med allt i ett plan, tegel, halvvalmat sadeltak och tak i shingel
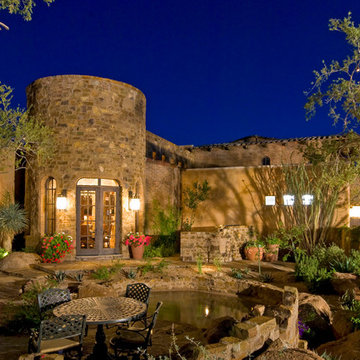
High Res Media
Bild på ett mycket stort rustikt beige hus, med två våningar, blandad fasad och halvvalmat sadeltak
Bild på ett mycket stort rustikt beige hus, med två våningar, blandad fasad och halvvalmat sadeltak
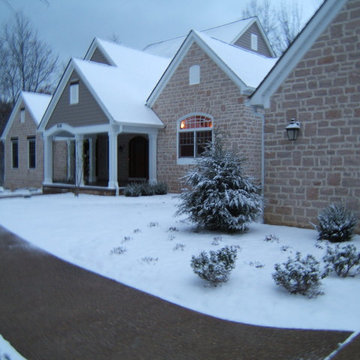
Rustik inredning av ett stort beige hus, med två våningar, blandad fasad och halvvalmat sadeltak
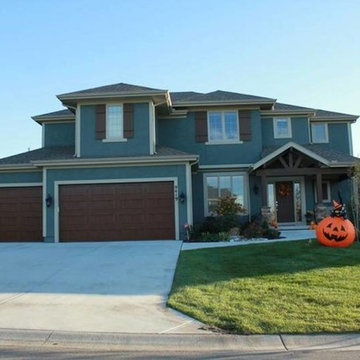
Inspiration för mellanstora rustika blå hus, med två våningar, blandad fasad och halvvalmat sadeltak
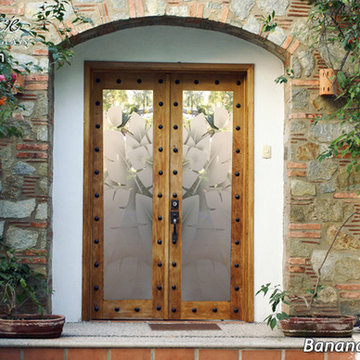
Glass Front Doors, Entry Doors that Make a Statement! Your front door is your home's initial focal point and glass doors by Sans Soucie with frosted, etched glass designs create a unique, custom effect while providing privacy AND light thru exquisite, quality designs! Available any size, all glass front doors are custom made to order and ship worldwide at reasonable prices. Exterior entry door glass will be tempered, dual pane (an equally efficient single 1/2" thick pane is used in our fiberglass doors). Selling both the glass inserts for front doors as well as entry doors with glass, Sans Soucie art glass doors are available in 8 woods and Plastpro fiberglass in both smooth surface or a grain texture, as a slab door or prehung in the jamb - any size. From simple frosted glass effects to our more extravagant 3D sculpture carved, painted and stained glass .. and everything in between, Sans Soucie designs are sandblasted different ways creating not only different effects, but different price levels. The "same design, done different" - with no limit to design, there's something for every decor, any style. The privacy you need is created without sacrificing sunlight! Price will vary by design complexity and type of effect: Specialty Glass and Frosted Glass. Inside our fun, easy to use online Glass and Entry Door Designer, you'll get instant pricing on everything as YOU customize your door and glass! When you're all finished designing, you can place your order online! We're here to answer any questions you have so please call (877) 331-339 to speak to a knowledgeable representative! Doors ship worldwide at reasonable prices from Palm Desert, California with delivery time ranges between 3-8 weeks depending on door material and glass effect selected. (Doug Fir or Fiberglass in Frosted Effects allow 3 weeks, Specialty Woods and Glass [2D, 3D, Leaded] will require approx. 8 weeks).
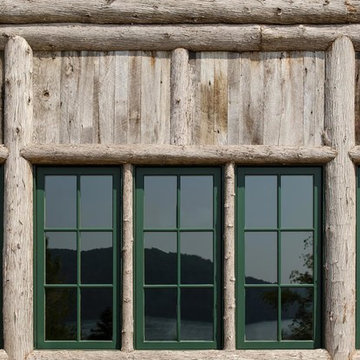
Inredning av ett rustikt stort beige stenhus, med två våningar och halvvalmat sadeltak
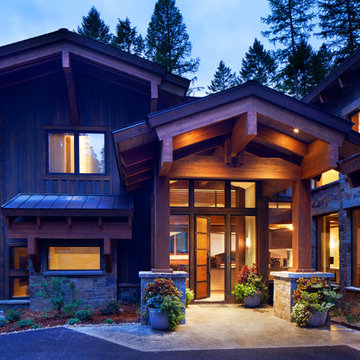
Idéer för att renovera ett stort rustikt brunt hus, med två våningar, halvvalmat sadeltak och tak i metall
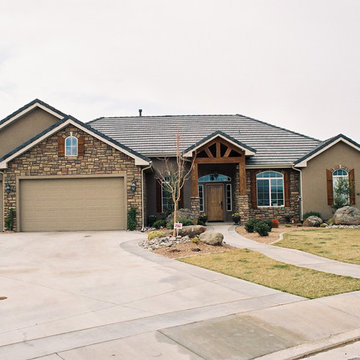
Inredning av ett rustikt mellanstort beige hus, med allt i ett plan, blandad fasad, halvvalmat sadeltak och tak i shingel
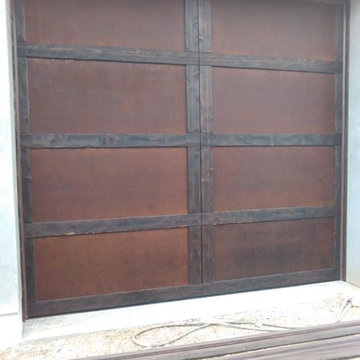
These unique doors feature rusted steel panels with hand scraped cedar trim. The doors measure 12' wide and 11' high. and is made of 4 solid wood sections.
412 foton på rustikt hus, med halvvalmat sadeltak
2