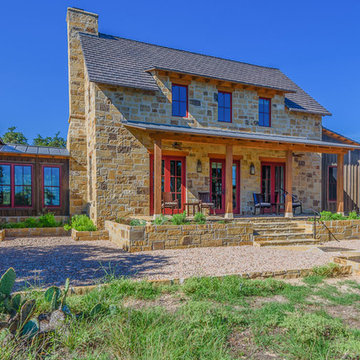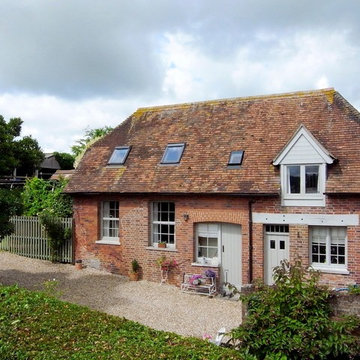412 foton på rustikt hus, med halvvalmat sadeltak
Sortera efter:
Budget
Sortera efter:Populärt i dag
81 - 100 av 412 foton
Artikel 1 av 3
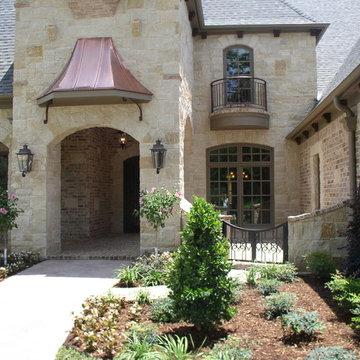
Idéer för ett stort rustikt beige hus, med två våningar, blandad fasad och halvvalmat sadeltak
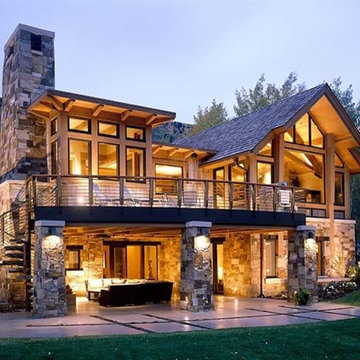
Idéer för stora rustika flerfärgade hus i flera nivåer, med blandad fasad, halvvalmat sadeltak och tak i shingel
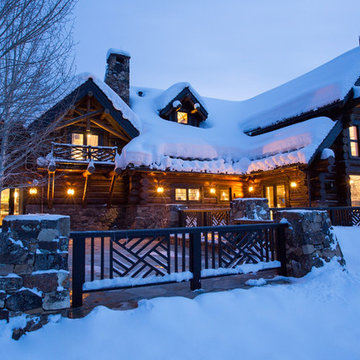
This new construction mountain rustic lodge is a grand home of magnificent proportions. Aspen Design Room completed the interior of the elegant and warm space, we provide full service interior design to clients in Aspen and across the U.S.
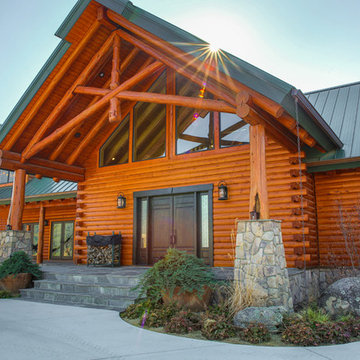
Inredning av ett rustikt mycket stort brunt trähus, med två våningar och halvvalmat sadeltak
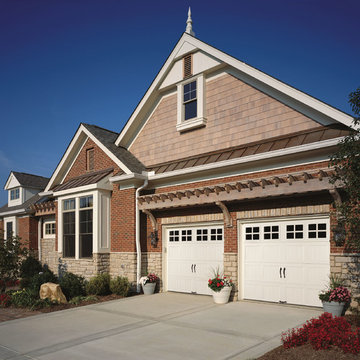
Inredning av ett rustikt mellanstort beige hus, med två våningar, tegel och halvvalmat sadeltak
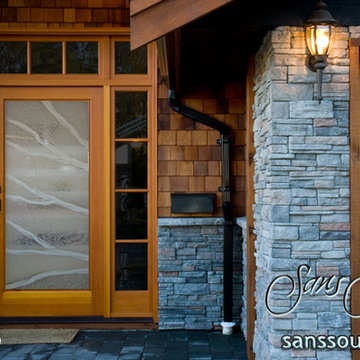
Glass Front Doors, Entry Doors that Make a Statement! Your front door is your home's initial focal point and glass doors by Sans Soucie with frosted, etched glass designs create a unique, custom effect while providing privacy AND light thru exquisite, quality designs! Available any size, all glass front doors are custom made to order and ship worldwide at reasonable prices. Exterior entry door glass will be tempered, dual pane (an equally efficient single 1/2" thick pane is used in our fiberglass doors). Selling both the glass inserts for front doors as well as entry doors with glass, Sans Soucie art glass doors are available in 8 woods and Plastpro fiberglass in both smooth surface or a grain texture, as a slab door or prehung in the jamb - any size. From simple frosted glass effects to our more extravagant 3D sculpture carved, painted and stained glass .. and everything in between, Sans Soucie designs are sandblasted different ways creating not only different effects, but different price levels. The "same design, done different" - with no limit to design, there's something for every decor, any style. The privacy you need is created without sacrificing sunlight! Price will vary by design complexity and type of effect: Specialty Glass and Frosted Glass. Inside our fun, easy to use online Glass and Entry Door Designer, you'll get instant pricing on everything as YOU customize your door and glass! When you're all finished designing, you can place your order online! We're here to answer any questions you have so please call (877) 331-339 to speak to a knowledgeable representative! Doors ship worldwide at reasonable prices from Palm Desert, California with delivery time ranges between 3-8 weeks depending on door material and glass effect selected. (Doug Fir or Fiberglass in Frosted Effects allow 3 weeks, Specialty Woods and Glass [2D, 3D, Leaded] will require approx. 8 weeks).
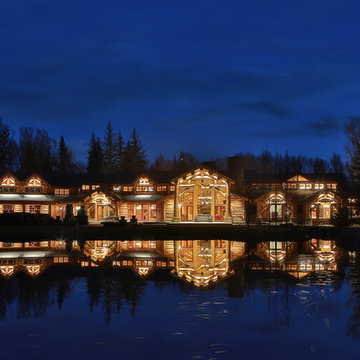
Custom Log Home, Logs provided by Summit Log and Timber Homes.
Inredning av ett rustikt mycket stort brunt trähus, med allt i ett plan och halvvalmat sadeltak
Inredning av ett rustikt mycket stort brunt trähus, med allt i ett plan och halvvalmat sadeltak
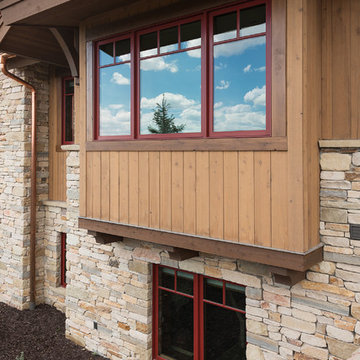
This home is located in Promontory, Park City, Utah and was featured in the 2016 Park City Area Showcase of Homes. Landscaping by TimberRidge Landscaping. Picture Credit: Lucy Call.
www.cameohomesinc.com
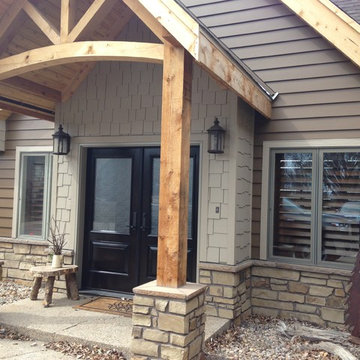
Foto på ett mellanstort rustikt grått trähus, med två våningar och halvvalmat sadeltak
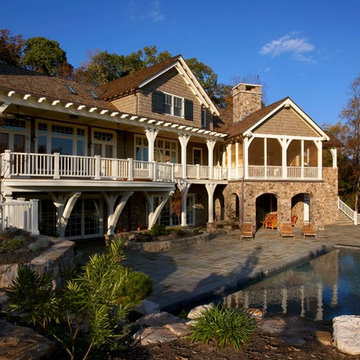
Greg Loflin
Idéer för mellanstora rustika beige trähus, med två våningar och halvvalmat sadeltak
Idéer för mellanstora rustika beige trähus, med två våningar och halvvalmat sadeltak
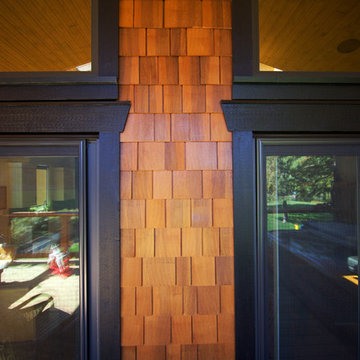
Close up of the custom, hand-dip stained cedar siding and how it contrats beautifully with the black exterior trim and sliding doors.
Photo by: Brice Ferre
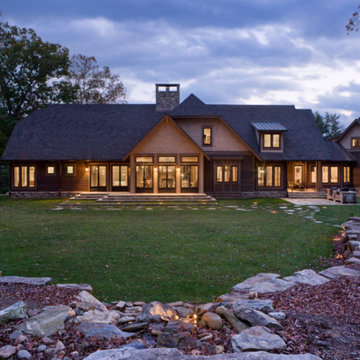
Exempel på ett stort rustikt brunt trähus, med två våningar och halvvalmat sadeltak
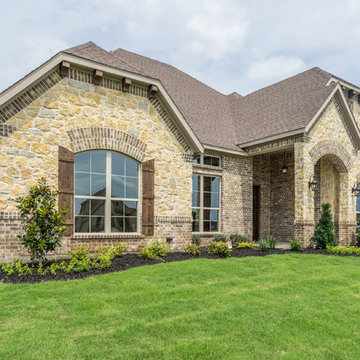
iShootYourProperty - John Walsh
Foto på ett mellanstort rustikt beige hus, med allt i ett plan, tegel, halvvalmat sadeltak och tak i shingel
Foto på ett mellanstort rustikt beige hus, med allt i ett plan, tegel, halvvalmat sadeltak och tak i shingel
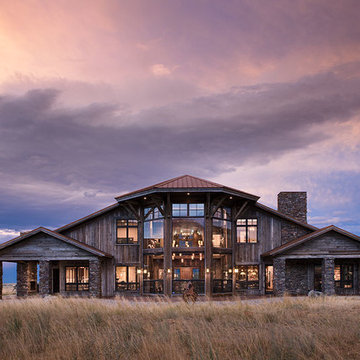
Rear of house at dusk.
Roger Wade photo
Foto på ett stort rustikt grått hus, med två våningar, halvvalmat sadeltak och tak i metall
Foto på ett stort rustikt grått hus, med två våningar, halvvalmat sadeltak och tak i metall
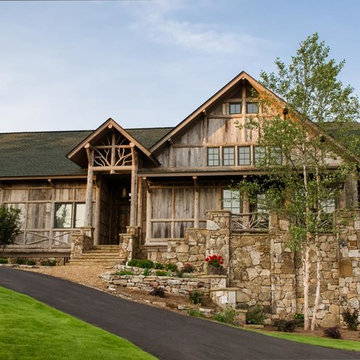
Bild på ett stort rustikt beige stenhus, med två våningar och halvvalmat sadeltak
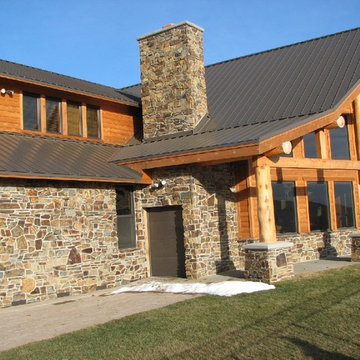
Rustik inredning av ett mycket stort flerfärgat hus, med två våningar, blandad fasad, halvvalmat sadeltak och tak i metall
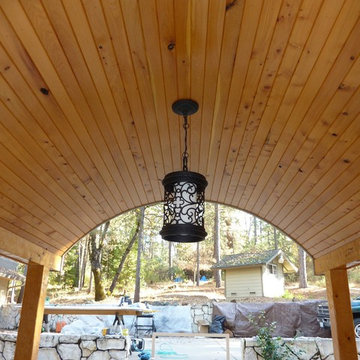
Exempel på ett mellanstort rustikt beige hus, med allt i ett plan, stuckatur, halvvalmat sadeltak och tak i mixade material
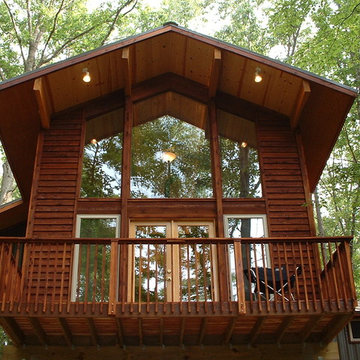
1,000 square foot cabin for a university professor and his family located outside of Eureka Springs, Arkansas. The cabin consists of two main areas, living and bedroom, connected by a bridge containing the bathroom and laundry. There is also a loft open to both the living area and the entry.
MJP Architect
412 foton på rustikt hus, med halvvalmat sadeltak
5
