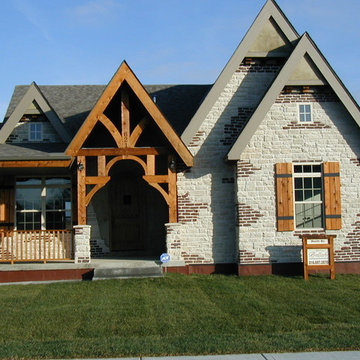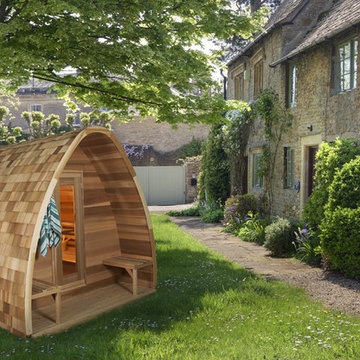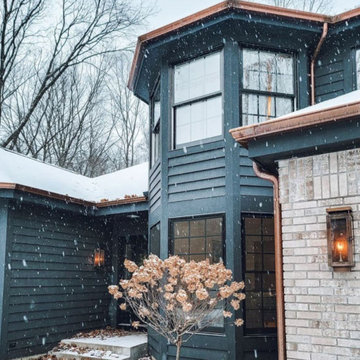614 foton på rustikt hus, med tegel
Sortera efter:
Budget
Sortera efter:Populärt i dag
41 - 60 av 614 foton
Artikel 1 av 3
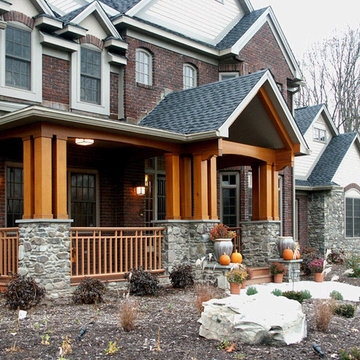
A stunning mixture of old Tudor and modern Farmhouse blended with craftsman Cedar Columns.
Rustik inredning av ett mellanstort hus, med sadeltak, två våningar och tegel
Rustik inredning av ett mellanstort hus, med sadeltak, två våningar och tegel
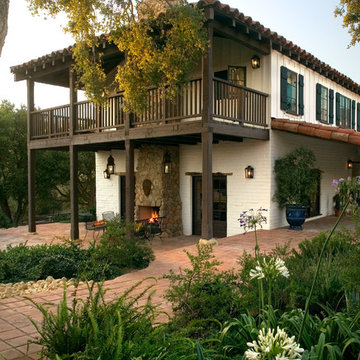
The design objective for this six acre ocean view parcel in Montecito was to create a literal replication of an 1800's California hacienda. Four adobe structures define the central courtyard while secondary terraces and walled gardens expand the living areas towards the views and morning light. Simple, rustic details and traditional, handmade materials evoke a lifestyle of a distant era.
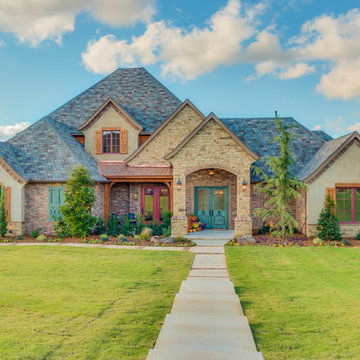
Inspiration för ett stort rustikt hus, med två våningar, tegel och valmat tak
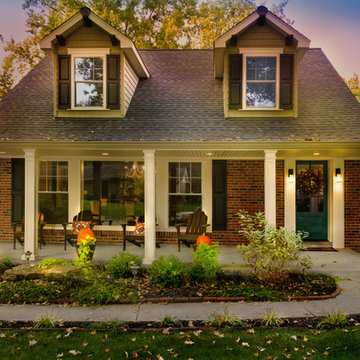
Bild på ett mellanstort rustikt rött hus, med två våningar, tegel och sadeltak
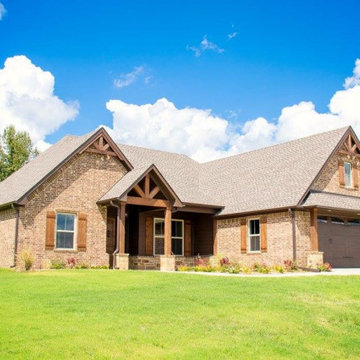
Bild på ett mellanstort rustikt brunt hus, med allt i ett plan, tegel och tak i shingel
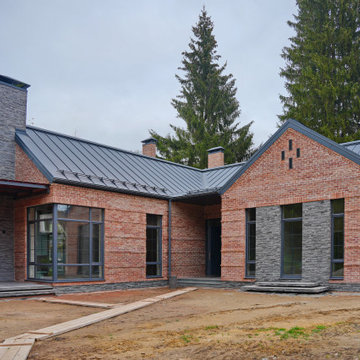
Этот проект одноэтажного дома в английском стиле рассчитан на семью из трех человек. Участок расположен в живописном сосновом лесу. Открытое пространство кухни-гостиной спроектировано как двусветное, т.е. уровень потолка в интерьере — это внутренняя поверхность крыши. Такой выбор дизайна позволяет сделать пространство высоким и светлым. Уютный камин удачно расположен в зоне дивана, отсюда есть удобный выход на террасу с барбекю. Фасад украшен кирпичом ручной работы и облицовочным камнем. Общая площадь дома 250 м2.
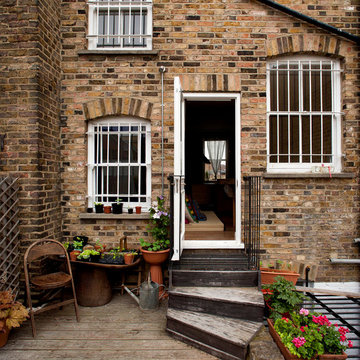
Idéer för att renovera ett rustikt brunt hus, med tegel
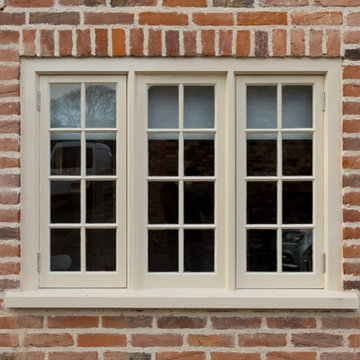
Re-pointed front facade - Grade II listed cottage - new heritage double glazed windows with Heritage paintwork.
Foto på ett mellanstort rustikt hus, med allt i ett plan, tegel, halvvalmat sadeltak och tak i shingel
Foto på ett mellanstort rustikt hus, med allt i ett plan, tegel, halvvalmat sadeltak och tak i shingel
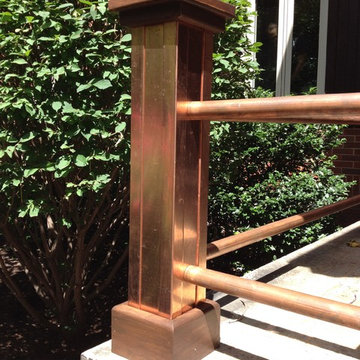
Idéer för att renovera ett rustikt rött hus, med två våningar, tegel och valmat tak
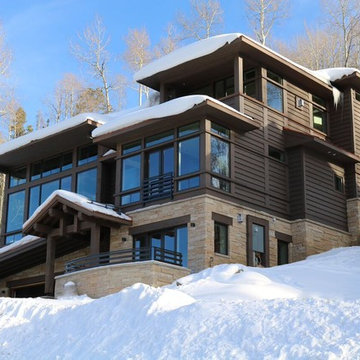
Idéer för ett stort rustikt brunt hus, med tre eller fler plan, tegel och sadeltak
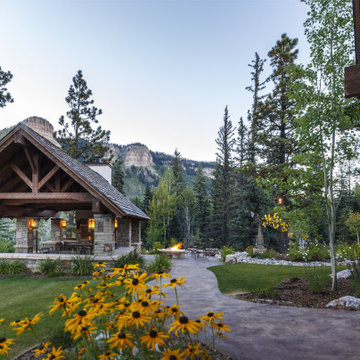
Foto på ett mycket stort rustikt beige hus, med två våningar, tegel, tak i shingel och valmat tak
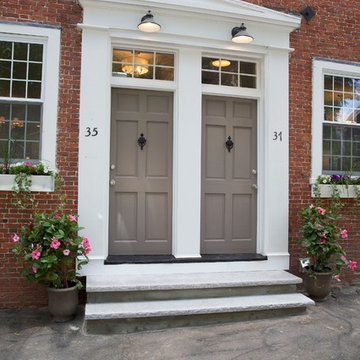
Stone Fireplace: Greenwich Gray Ledgestone
CityLight Homes project
For more visit: http://www.stoneyard.com/flippingboston
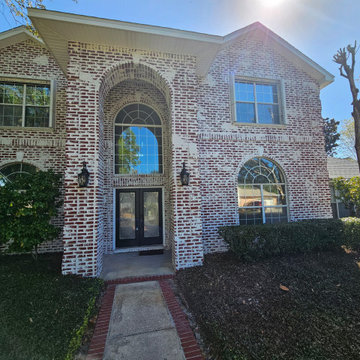
Rustic style German smear applied to homes brick.
Rustic style focuses on grout lines and some clustered areas of brick, creating a one of a kind pattern. Great for covering areas of mix matched brick
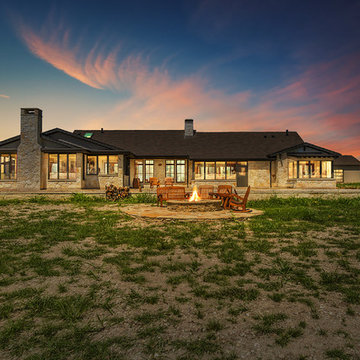
Inspiration för ett stort rustikt beige hus, med allt i ett plan, tegel, sadeltak och tak i shingel
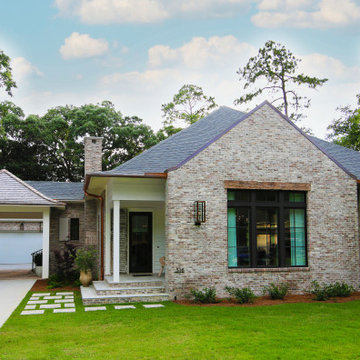
This beautiful southern cottage was inspired by old french country architecture. The front window has a rustic wood beam to add charm to the front exterior and bring out the colors of the Old Texas brick. The porch has a wood ceiling and rustic shutter. Large windows, copper accents, open rafter tails, and a comfortable back porch with an outdoor fireplace create that charming appeal to this southern cottage designed by Bob Chatham Custom Home Design. It was skillfully built by Chris Achee of Achee Builders and beautifully decorated by Sheila Ward.
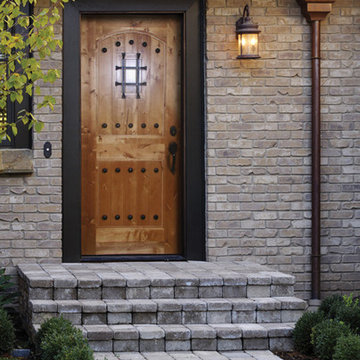
Visit Our Showroom
8000 Locust Mill St.
Ellicott City, MD 21043
Simpson 7465 with v-grooves with UltraBlock® technology | square clavos & speaking port, shown in knotty birch
Upgrade to include both UltraBlock and WaterBarrier technologies, creating a door suited for the toughest exposures. Backed by a 5-year warranty with no overhang requirement.
7465 TRADITIONAL
SERIES: Traditional Exterior Doors
TYPE: Exterior Traditional
APPLICATIONS: Can be used for a swing door, with barn track hardware, with pivot hardware, in a patio swing door or slider system and many other applications for the home’s exterior.
Construction Type: Engineered All-Wood Stiles and Rails with Dowel Pinned Stile/Rail Joinery
Panels: 1-7/16" Innerbond® Double Hip-Raised Panel (std), 3/4" FP (option)
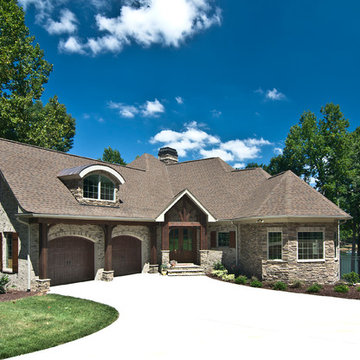
Idéer för att renovera ett mellanstort rustikt beige hus, med allt i ett plan, tegel, sadeltak och tak i shingel
614 foton på rustikt hus, med tegel
3
