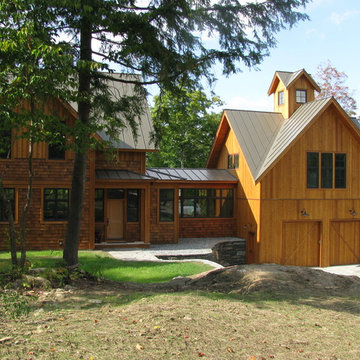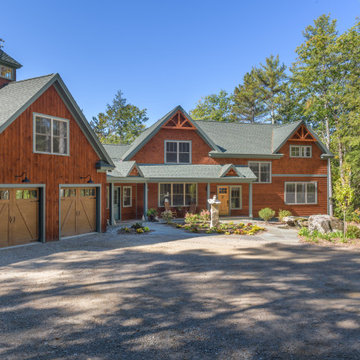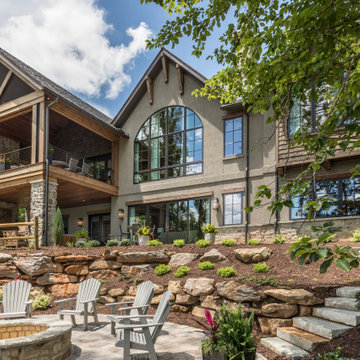3 167 foton på rustikt hus, med tre eller fler plan
Sortera efter:
Budget
Sortera efter:Populärt i dag
141 - 160 av 3 167 foton
Artikel 1 av 3
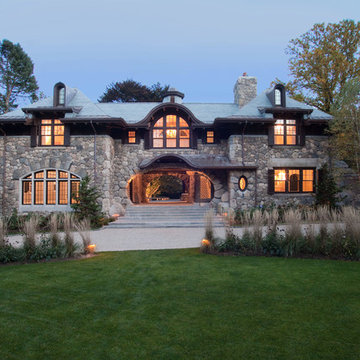
Lynne Damianos Photography
Idéer för att renovera ett mycket stort rustikt stenhus, med tre eller fler plan
Idéer för att renovera ett mycket stort rustikt stenhus, med tre eller fler plan
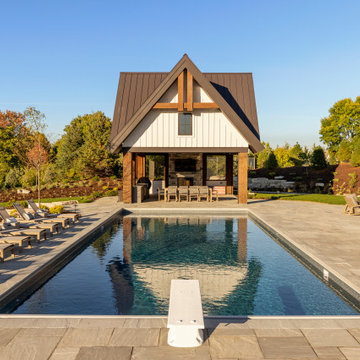
Idéer för att renovera ett mycket stort rustikt vitt hus, med tre eller fler plan, fiberplattor i betong, sadeltak och tak i mixade material
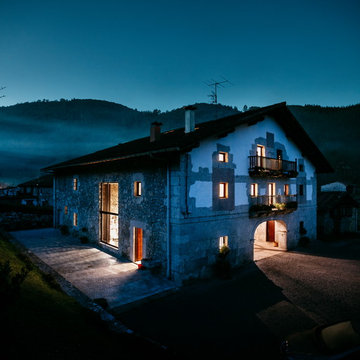
Esta intervención sobre una construcción protegida y catalogada dentro del patrimonio histórico de Urdaibai supone un ejercicio de cirugía que exige alta precisión. Con más de 300 años de historia y fiel reflejo de la arquitectura vernácula del medio rural vasco, trabajar sobre el caserío Goizko exige de un entendimiento del lugar, historia, tradiciones, cultura y sistemas constructivos de antaño.
Fotografía: Aitor Estévez
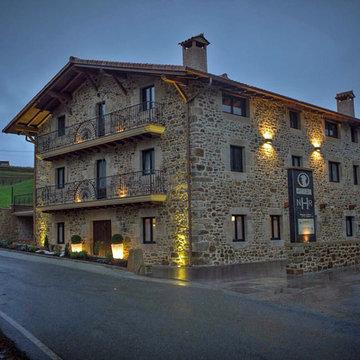
Idéer för att renovera ett mellanstort rustikt stenhus, med tre eller fler plan och sadeltak
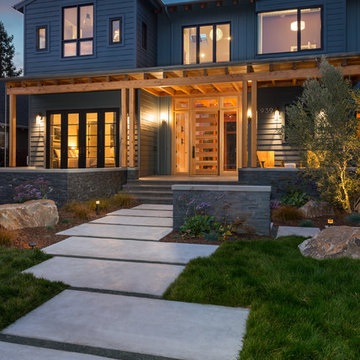
Exempel på ett stort rustikt grått trähus, med tre eller fler plan och sadeltak
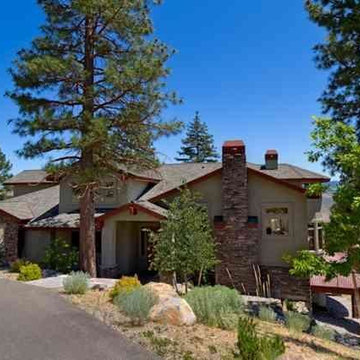
Inspiration för ett mycket stort rustikt grönt hus, med tre eller fler plan och stuckatur
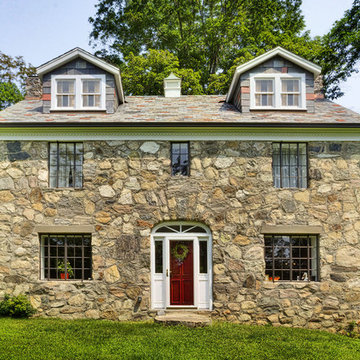
Rustik inredning av ett grått stenhus, med tre eller fler plan och sadeltak
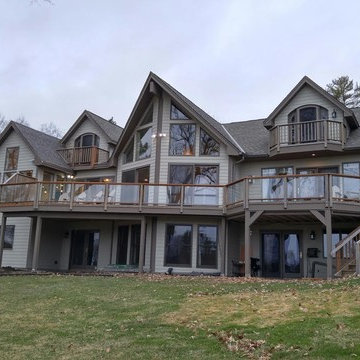
Inspiration för stora rustika grå hus, med tre eller fler plan, sadeltak och tak i shingel
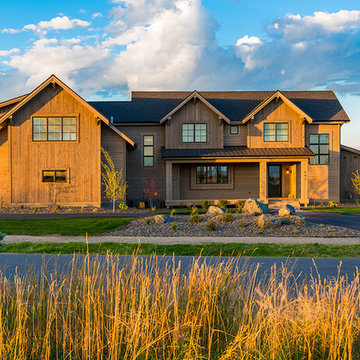
The front of the home is inviting with its covered porch bringing you to the custom front door. There is a nice curving driveway that allows for easy drop-off and pull-through.
photo by: Karl Neumann
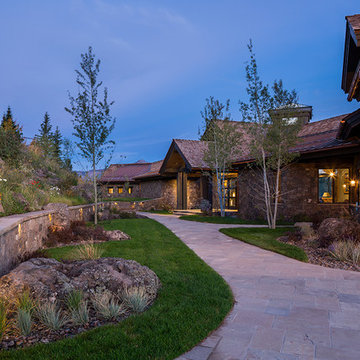
Karl Neumann Photography
Bild på ett mycket stort rustikt brunt hus, med tre eller fler plan, blandad fasad, sadeltak och tak i mixade material
Bild på ett mycket stort rustikt brunt hus, med tre eller fler plan, blandad fasad, sadeltak och tak i mixade material
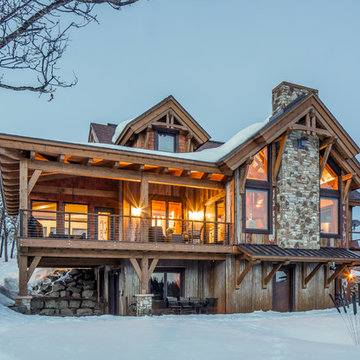
Idéer för ett mellanstort rustikt grått hus, med tre eller fler plan, blandad fasad, sadeltak och tak i mixade material
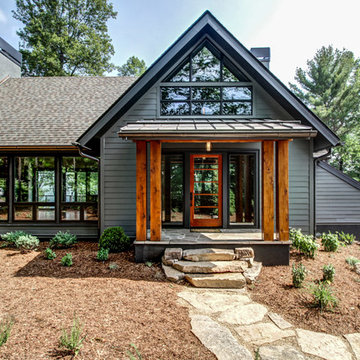
Bild på ett stort rustikt grått hus, med tre eller fler plan, vinylfasad och sadeltak
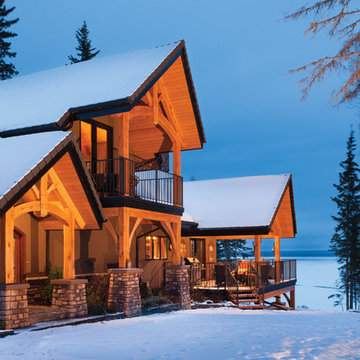
Matching arched timber trusses adorn the front entry, balcony, and outdoor living space in this front view image. Multiple roof planes and a smart, modern blend of stucco, stone, and timber make this Canadian home's design, dynamic.
Photos: Copyright Heidi Long, Longview Studios, Inc.
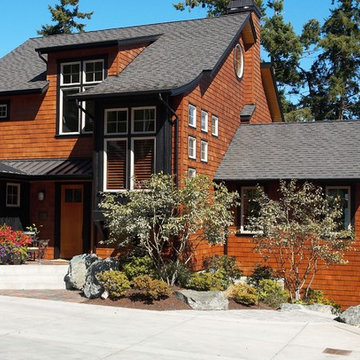
View from road. Photography by Ian Gleadle.
Inspiration för stora rustika bruna trähus, med tre eller fler plan och sadeltak
Inspiration för stora rustika bruna trähus, med tre eller fler plan och sadeltak
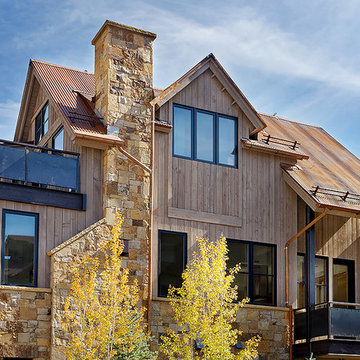
Where: Colorado
What: Residential Home
Product: AquaFir™ Natural Wood Siding
Solution: Wire Brushed, Shiplap, color: Driftwood
Honoring its Western heritage and natural beauty, much of the new construction in Colorado has called on Montana Timber Products' various rustic natural wood siding solutions. This build utilizes a combination of stone, made-to-rust steel, and AquaFir™, Wire Brushed, Shiplap natural wood siding; all in a varying degree of earth tones to blend with the natural landscape.
Montana Timber Products offers many different natural reclaimed barn wood alternative and authentic reclaimed barn wood siding solutions. One of the advantages of Montana Timber Products is the customization options of all of the products. Each product is milled to order with a profile, texture, color, and style of your choice. The Shiplap and Channel Rustic (Shiplap with a reveal) profiles are popular choices that have both a utility and aesthetic purpose.
The Montana Timber Products AquaFir™ product line featured in this project is a great solution to bridge the gap between mountain rustic and mountain contemporary architectural design. The Shiplap profile and Wire Brush texture contribute greatly to this natural reclaimed barn wood alternative siding solution. Similar to the multi-chromatic ranchwood™ product line, the AquaFir™ line offers a more subtle multi-chromatic finish, resulting in a fresh, slightly less rustic, contemporary beauty.
Whether you are looking for siding, beams, flooring, or interior accents, Montana Timber Products offers a solution for your rustic needs. All Montana Timber Products’ prefinished wood siding utilizes Seal-Once, a 100% NO VOC waterproofer with a 10 year limited warranty against water ingress.
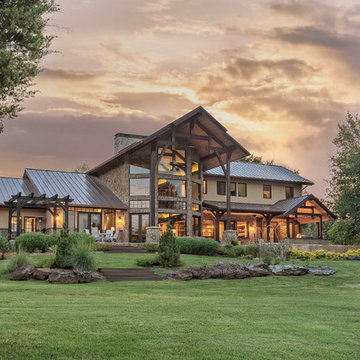
The expansive view of the lake can be seen from any room in the house through large picture windows. Timbers fabricated and finished with hand tools by PrecisionCraft Log & Timber Homes. Photos By: Aaron Dougherty Photography
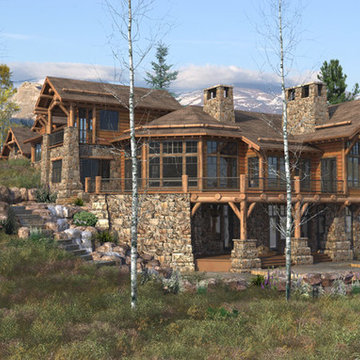
A log and stone residence tucked into the hillside adjacent to the ski slopes.
Bild på ett stort rustikt brunt trähus, med tre eller fler plan och sadeltak
Bild på ett stort rustikt brunt trähus, med tre eller fler plan och sadeltak
3 167 foton på rustikt hus, med tre eller fler plan
8
