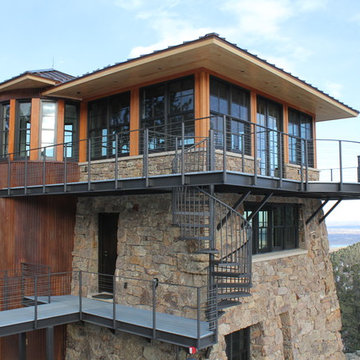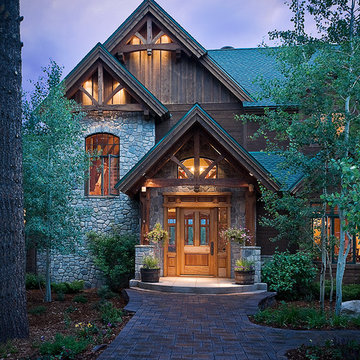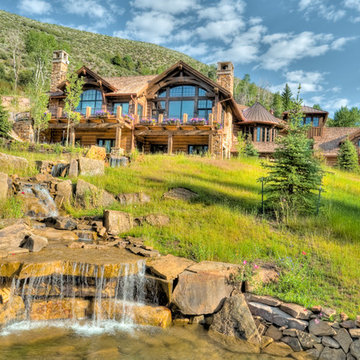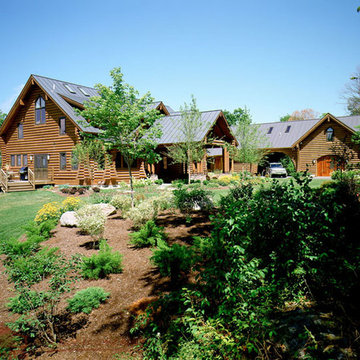3 167 foton på rustikt hus, med tre eller fler plan
Sortera efter:
Budget
Sortera efter:Populärt i dag
81 - 100 av 3 167 foton
Artikel 1 av 3
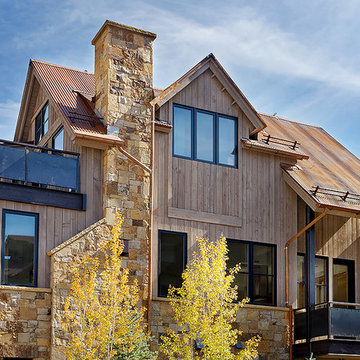
Where: Colorado
What: Residential Home
Product: AquaFir™ Natural Wood Siding
Solution: Wire Brushed, Shiplap, color: Driftwood
Honoring its Western heritage and natural beauty, much of the new construction in Colorado has called on Montana Timber Products' various rustic natural wood siding solutions. This build utilizes a combination of stone, made-to-rust steel, and AquaFir™, Wire Brushed, Shiplap natural wood siding; all in a varying degree of earth tones to blend with the natural landscape.
Montana Timber Products offers many different natural reclaimed barn wood alternative and authentic reclaimed barn wood siding solutions. One of the advantages of Montana Timber Products is the customization options of all of the products. Each product is milled to order with a profile, texture, color, and style of your choice. The Shiplap and Channel Rustic (Shiplap with a reveal) profiles are popular choices that have both a utility and aesthetic purpose.
The Montana Timber Products AquaFir™ product line featured in this project is a great solution to bridge the gap between mountain rustic and mountain contemporary architectural design. The Shiplap profile and Wire Brush texture contribute greatly to this natural reclaimed barn wood alternative siding solution. Similar to the multi-chromatic ranchwood™ product line, the AquaFir™ line offers a more subtle multi-chromatic finish, resulting in a fresh, slightly less rustic, contemporary beauty.
Whether you are looking for siding, beams, flooring, or interior accents, Montana Timber Products offers a solution for your rustic needs. All Montana Timber Products’ prefinished wood siding utilizes Seal-Once, a 100% NO VOC waterproofer with a 10 year limited warranty against water ingress.
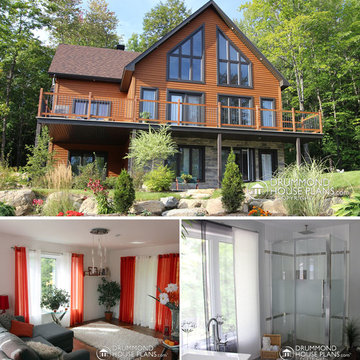
Custom rustic cottage designed by Drummond House Plans. For information: 1-800-567-5267
You have a specific home style in mind, an original concept or the need to realize a life long dream... and haven't found your perfect home plan anywhere?
Drummond House Plans offers its services for custom residential home design.
This panoramic view, a-frame chalet home design is one of our custom design that offers, an open floor plan layout, 5 bedrooms, finished & walkout basement. Not to forget its remarkable large deck !
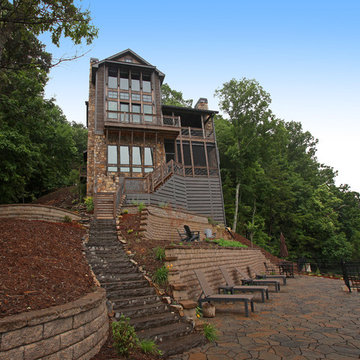
Rear view of the Lake Bluff Lodge showing how we were able to build this wonderful lake home on a very difficult lot.
Rustik inredning av ett mellanstort brunt stenhus, med tre eller fler plan
Rustik inredning av ett mellanstort brunt stenhus, med tre eller fler plan
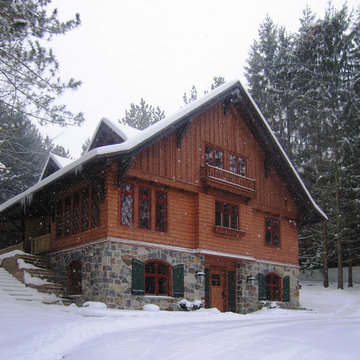
A chalet designed to feel at home in the Swiss Alps, with modern features and room for guests and family.
Inredning av ett rustikt mellanstort brunt trähus, med tre eller fler plan och sadeltak
Inredning av ett rustikt mellanstort brunt trähus, med tre eller fler plan och sadeltak
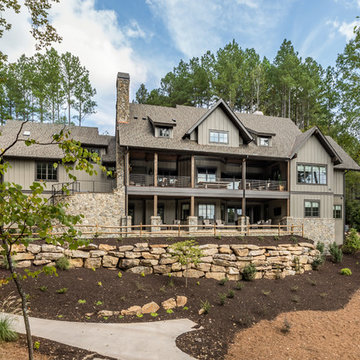
Custom mountain rustic lake home located in The Cliffs at Keowee Springs with ample outdoor living
Bild på ett mycket stort rustikt grått hus, med tre eller fler plan, sadeltak och tak i shingel
Bild på ett mycket stort rustikt grått hus, med tre eller fler plan, sadeltak och tak i shingel
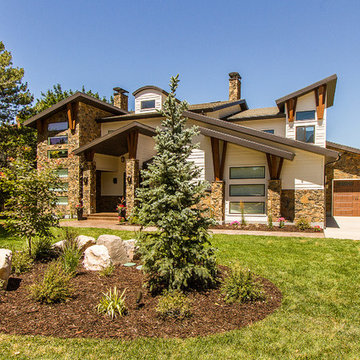
A modern style house plan designed by Walker Home Design and built by Ironwood Custom Homes in Utah. This is the Newpark House Plan featuring modern architectural details in the roof angles and windows.
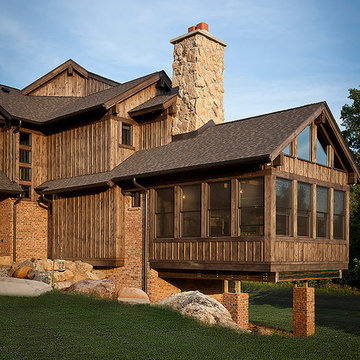
Rustik inredning av ett mycket stort brunt hus, med tre eller fler plan och blandad fasad

Idéer för mellanstora rustika svarta hus, med tre eller fler plan, blandad fasad, sadeltak och tak i metall
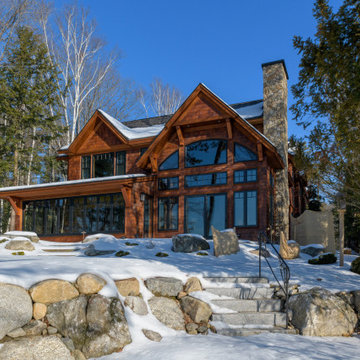
Design Build
Idéer för ett stort rustikt brunt hus, med tre eller fler plan, blandad fasad och sadeltak
Idéer för ett stort rustikt brunt hus, med tre eller fler plan, blandad fasad och sadeltak
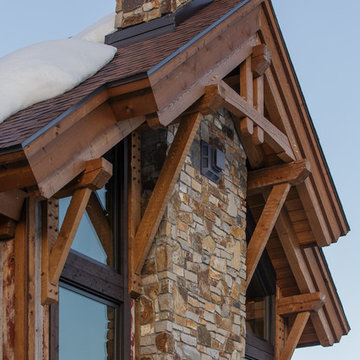
Idéer för mellanstora rustika grå hus, med tre eller fler plan, blandad fasad, sadeltak och tak i mixade material
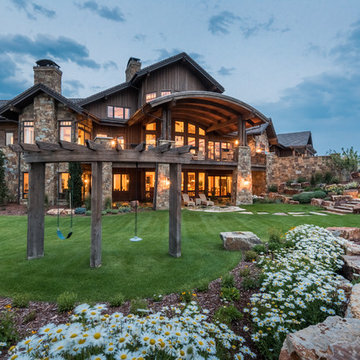
Idéer för att renovera ett rustikt brunt hus, med tre eller fler plan, blandad fasad och sadeltak
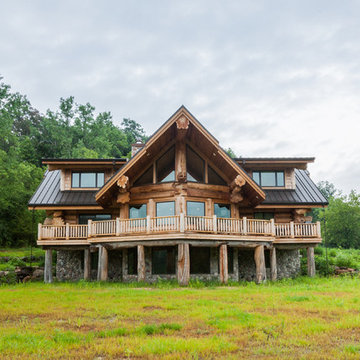
Idéer för att renovera ett rustikt brunt hus, med tre eller fler plan, sadeltak och tak i metall
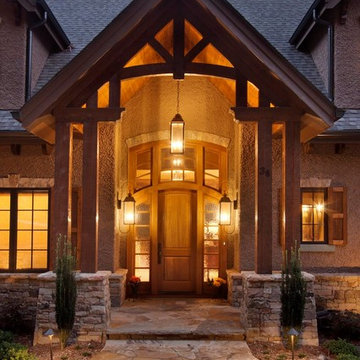
J. Weiland Photography-
Breathtaking Beauty and Luxurious Relaxation awaits in this Massive and Fabulous Mountain Retreat. The unparalleled Architectural Degree, Design & Style are credited to the Designer/Architect, Mr. Raymond W. Smith, https://www.facebook.com/Raymond-W-Smith-Residential-Designer-Inc-311235978898996/, the Interior Designs to Marina Semprevivo, and are an extent of the Home Owners Dreams and Lavish Good Tastes. Sitting atop a mountain side in the desirable gated-community of The Cliffs at Walnut Cove, https://cliffsliving.com/the-cliffs-at-walnut-cove, this Skytop Beauty reaches into the Sky and Invites the Stars to Shine upon it. Spanning over 6,000 SF, this Magnificent Estate is Graced with Soaring Ceilings, Stone Fireplace and Wall-to-Wall Windows in the Two-Story Great Room and provides a Haven for gazing at South Asheville’s view from multiple vantage points. Coffered ceilings, Intricate Stonework and Extensive Interior Stained Woodwork throughout adds Dimension to every Space. Multiple Outdoor Private Bedroom Balconies, Decks and Patios provide Residents and Guests with desired Spaciousness and Privacy similar to that of the Biltmore Estate, http://www.biltmore.com/visit. The Lovely Kitchen inspires Joy with High-End Custom Cabinetry and a Gorgeous Contrast of Colors. The Striking Beauty and Richness are created by the Stunning Dark-Colored Island Cabinetry, Light-Colored Perimeter Cabinetry, Refrigerator Door Panels, Exquisite Granite, Multiple Leveled Island and a Fun, Colorful Backsplash. The Vintage Bathroom creates Nostalgia with a Cast Iron Ball & Claw-Feet Slipper Tub, Old-Fashioned High Tank & Pull Toilet and Brick Herringbone Floor. Garden Tubs with Granite Surround and Custom Tile provide Peaceful Relaxation. Waterfall Trickles and Running Streams softly resound from the Outdoor Water Feature while the bench in the Landscape Garden calls you to sit down and relax a while.
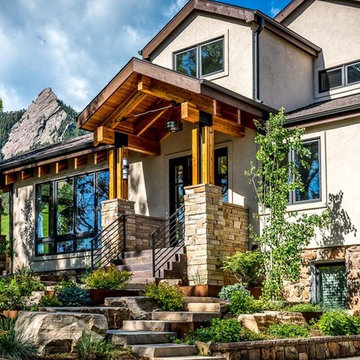
Rustik inredning av ett mycket stort beige hus, med tre eller fler plan, blandad fasad och sadeltak
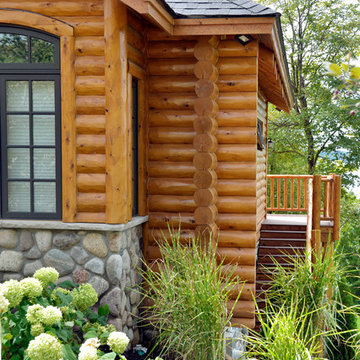
Hand hewn northern white cedar log siding, with but and pass and vertical log corners.
Idéer för ett stort rustikt brunt hus, med tre eller fler plan, blandad fasad, sadeltak och tak i shingel
Idéer för ett stort rustikt brunt hus, med tre eller fler plan, blandad fasad, sadeltak och tak i shingel
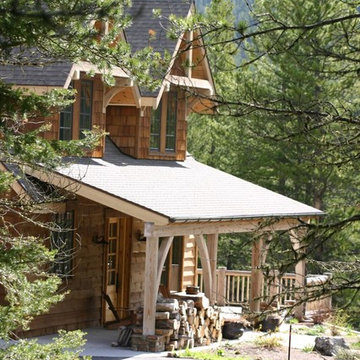
Idéer för ett stort rustikt brunt trähus, med tre eller fler plan och sadeltak
3 167 foton på rustikt hus, med tre eller fler plan
5
