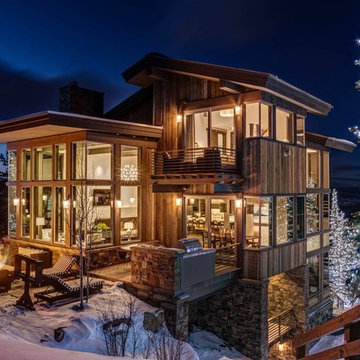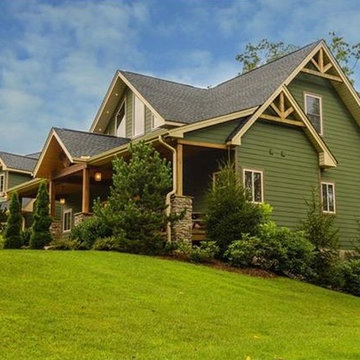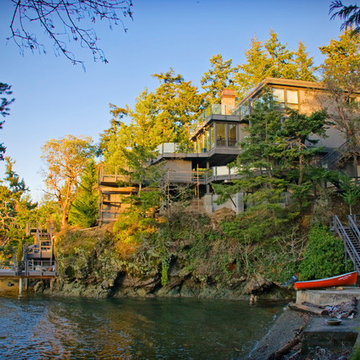3 167 foton på rustikt hus, med tre eller fler plan
Sortera efter:
Budget
Sortera efter:Populärt i dag
41 - 60 av 3 167 foton
Artikel 1 av 3
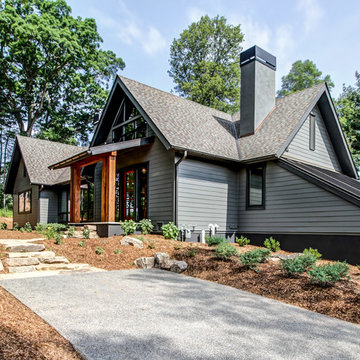
Rustik inredning av ett stort grått hus, med tre eller fler plan, vinylfasad och sadeltak
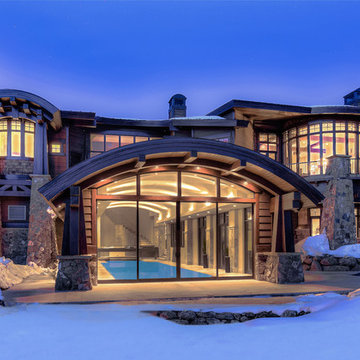
Bild på ett mycket stort rustikt brunt hus, med tre eller fler plan, sadeltak och tak i mixade material
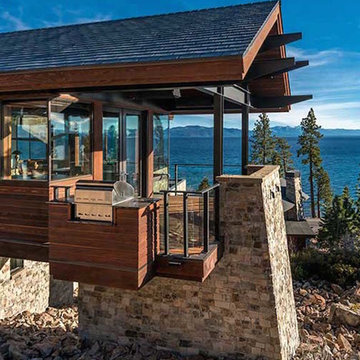
Idéer för mycket stora rustika flerfärgade hus, med tre eller fler plan, blandad fasad, sadeltak och tak i shingel
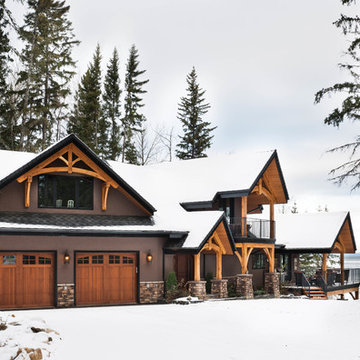
Exterior of a lakeside timber frame home is inviting with custom timber trusses and quick access to the covered deck.
Photos: Copyright Heidi Long, Longview Studios, Inc.
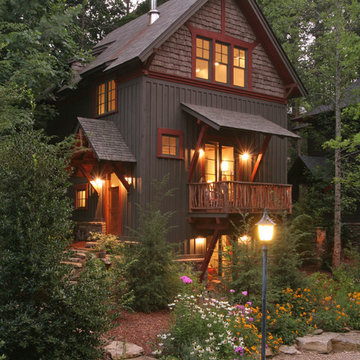
Chris Ermides
Foto på ett mellanstort rustikt trähus, med tre eller fler plan och sadeltak
Foto på ett mellanstort rustikt trähus, med tre eller fler plan och sadeltak
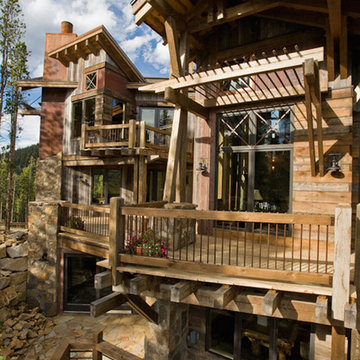
A unique Mining Themed Home Designed and Built by Trilogy Partners in Breckenridge Colorado on the Breckenridge Golf Course. This home was the grand prize winner of the 2008 Summit County Parade of Homes winning every major award. Also featured in Forbes Magazine. 5 Bedrooms 6 baths 5500 square feet with a three car garage. All exterior finishes are of reclaimed barn wood. Authentic timber frame structure. Interior by Trilogy Partners, additional interiors by Interiors by Design
Michael Rath, John Rath, Clay Schwarck Photography
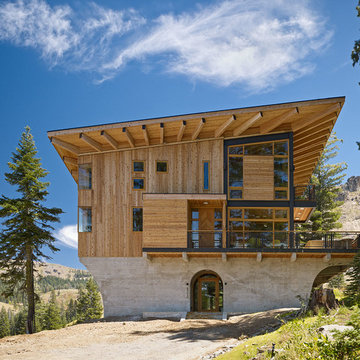
Idéer för att renovera ett mycket stort rustikt trähus, med tre eller fler plan och pulpettak

This elegant expression of a modern Colorado style home combines a rustic regional exterior with a refined contemporary interior. The client's private art collection is embraced by a combination of modern steel trusses, stonework and traditional timber beams. Generous expanses of glass allow for view corridors of the mountains to the west, open space wetlands towards the south and the adjacent horse pasture on the east.
Builder: Cadre General Contractors
http://www.cadregc.com
Photograph: Ron Ruscio Photography
http://ronrusciophotography.com/
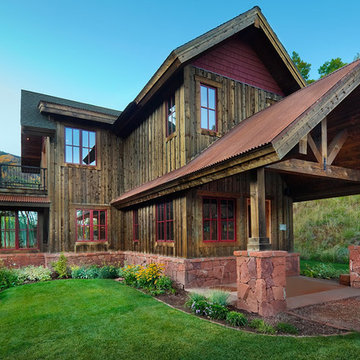
axis productions, inc
draper white photography
Inredning av ett rustikt mellanstort rött hus, med tre eller fler plan, sadeltak och tak i metall
Inredning av ett rustikt mellanstort rött hus, med tre eller fler plan, sadeltak och tak i metall

Idéer för att renovera ett stort rustikt brunt hus, med tre eller fler plan, blandad fasad, sadeltak och tak i shingel

Foto på ett stort rustikt brunt hus, med tre eller fler plan, blandad fasad, sadeltak och tak i shingel
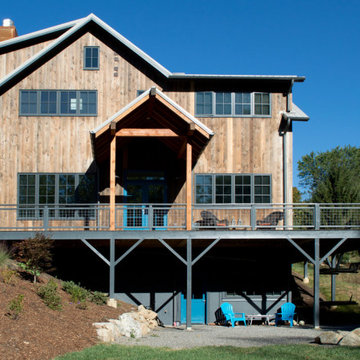
Idéer för ett rustikt brunt hus, med tre eller fler plan, sadeltak och tak i metall

Elizabeth Haynes
Idéer för ett stort rustikt brunt hus, med tre eller fler plan, sadeltak och tak i shingel
Idéer för ett stort rustikt brunt hus, med tre eller fler plan, sadeltak och tak i shingel

Spruce Log Cabin on Down-sloping lot, 3800 Sq. Ft 4 bedroom 4.5 Bath, with extensive decks and views. Main Floor Master.
Rent this cabin 6 miles from Breckenridge Ski Resort for a weekend or a week: https://www.riverridgerentals.com/breckenridge/vacation-rentals/apres-ski-cabin/
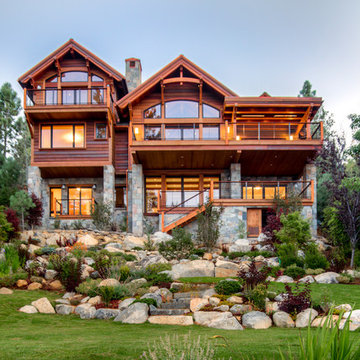
Idéer för att renovera ett stort rustikt brunt hus, med tre eller fler plan, blandad fasad och sadeltak
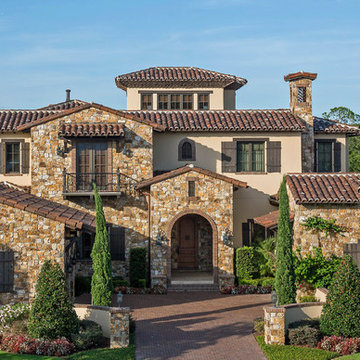
Lawrence Taylor
Rustik inredning av ett stort beige stenhus, med tre eller fler plan och sadeltak
Rustik inredning av ett stort beige stenhus, med tre eller fler plan och sadeltak
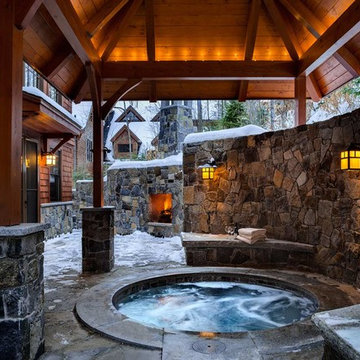
This three-story vacation home for a family of ski enthusiasts features 5 bedrooms and a six-bed bunk room, 5 1/2 bathrooms, kitchen, dining room, great room, 2 wet bars, great room, exercise room, basement game room, office, mud room, ski work room, decks, stone patio with sunken hot tub, garage, and elevator.
The home sits into an extremely steep, half-acre lot that shares a property line with a ski resort and allows for ski-in, ski-out access to the mountain’s 61 trails. This unique location and challenging terrain informed the home’s siting, footprint, program, design, interior design, finishes, and custom made furniture.
Credit: Samyn-D'Elia Architects
Project designed by Franconia interior designer Randy Trainor. She also serves the New Hampshire Ski Country, Lake Regions and Coast, including Lincoln, North Conway, and Bartlett.
For more about Randy Trainor, click here: https://crtinteriors.com/
To learn more about this project, click here: https://crtinteriors.com/ski-country-chic/
3 167 foton på rustikt hus, med tre eller fler plan
3
