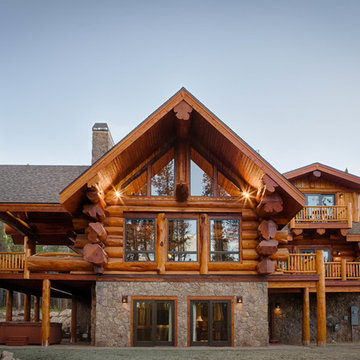3 167 foton på rustikt hus, med tre eller fler plan
Sortera efter:
Budget
Sortera efter:Populärt i dag
21 - 40 av 3 167 foton
Artikel 1 av 3

Inspiration för ett stort rustikt flerfärgat hus, med tre eller fler plan, blandad fasad, sadeltak och tak i shingel

www.aaronhphotographer.com
Inspiration för ett rustikt grönt hus, med tre eller fler plan, blandad fasad, sadeltak och tak i shingel
Inspiration för ett rustikt grönt hus, med tre eller fler plan, blandad fasad, sadeltak och tak i shingel

Bay Window
Rustik inredning av ett stort flerfärgat hus, med tre eller fler plan, sadeltak och tak i shingel
Rustik inredning av ett stort flerfärgat hus, med tre eller fler plan, sadeltak och tak i shingel

Recupero di edificio d'interesse storico
Idéer för ett litet rustikt flerfärgat hus, med tre eller fler plan, sadeltak och tak i mixade material
Idéer för ett litet rustikt flerfärgat hus, med tre eller fler plan, sadeltak och tak i mixade material
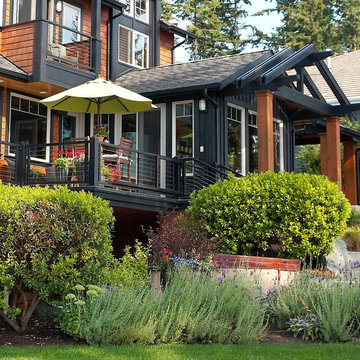
Waterside deck. Photography by Ian Gleadle.
Rustik inredning av ett svart trähus, med tre eller fler plan
Rustik inredning av ett svart trähus, med tre eller fler plan

Main Cabin Entry and Deck
Exempel på ett rustikt grönt hus, med tre eller fler plan, vinylfasad och tak i shingel
Exempel på ett rustikt grönt hus, med tre eller fler plan, vinylfasad och tak i shingel

Inspiration för ett rustikt flerfärgat hus, med tre eller fler plan, blandad fasad, sadeltak och tak i mixade material

Immaculate Lake Norman, North Carolina home built by Passarelli Custom Homes. Tons of details and superb craftsmanship put into this waterfront home. All images by Nedoff Fotography
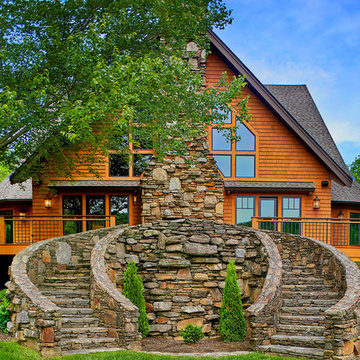
Photo by Fisheye Studios
Rustik inredning av ett stort brunt hus, med tre eller fler plan, sadeltak och tak i shingel
Rustik inredning av ett stort brunt hus, med tre eller fler plan, sadeltak och tak i shingel
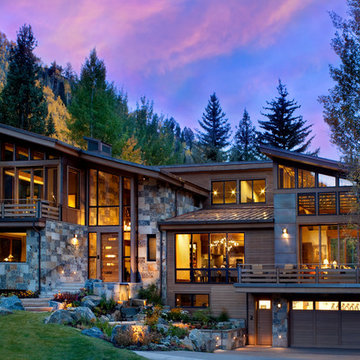
Inspiration för stora rustika hus, med tre eller fler plan, blandad fasad och pulpettak
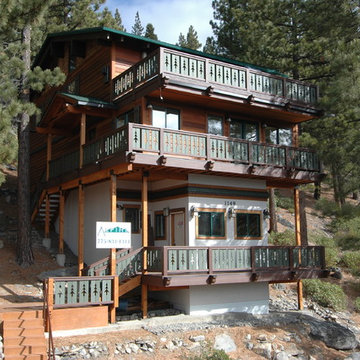
Alpine Custom Interiors works closely with you to capture your unique dreams and desires for your next interior remodel or renovation. Beginning with conceptual layouts and design, to construction drawings and specifications, our experienced design team will create a distinct character for each construction project. We fully believe that everyone wins when a project is clearly thought-out, documented, and then professionally executed.

Idéer för mycket stora rustika vita hus, med tre eller fler plan, fiberplattor i betong, sadeltak och tak i mixade material
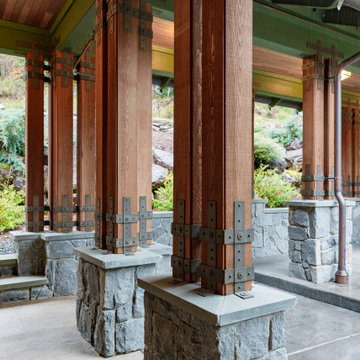
Decorative bronze period bands, Copper functional rain gutters
Inredning av ett rustikt stort brunt hus, med tre eller fler plan
Inredning av ett rustikt stort brunt hus, med tre eller fler plan
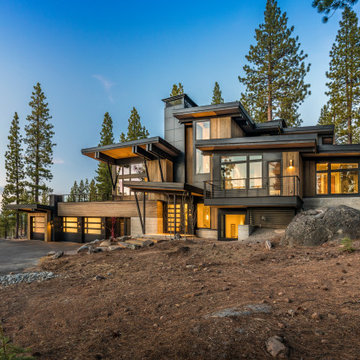
Inredning av ett rustikt flerfärgat hus, med tre eller fler plan och blandad fasad
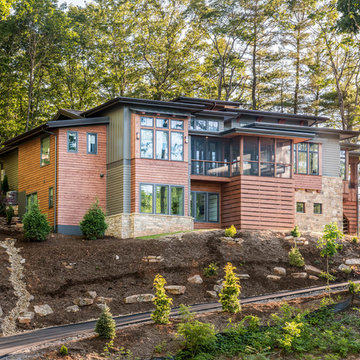
Foto på ett stort rustikt flerfärgat hus, med blandad fasad och tre eller fler plan
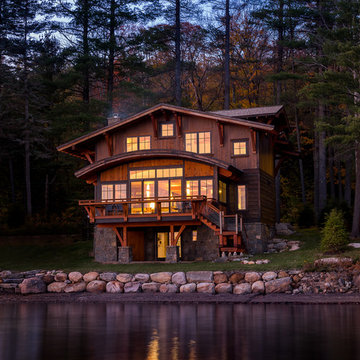
Elizabeth Haynes
Inredning av ett rustikt stort brunt hus, med tre eller fler plan, sadeltak och tak i shingel
Inredning av ett rustikt stort brunt hus, med tre eller fler plan, sadeltak och tak i shingel
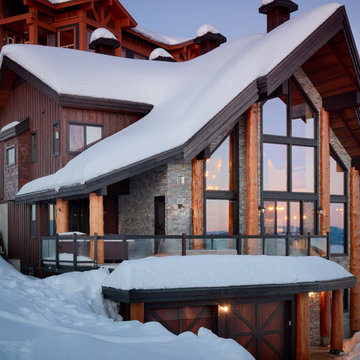
A chalet in a beautiful mountain setting. Right off the ski hill, this chalet features a single level on the slopeside and an impressive three level face on the road side. Wood siding and stone veneers add to this home which showcases log timbers.
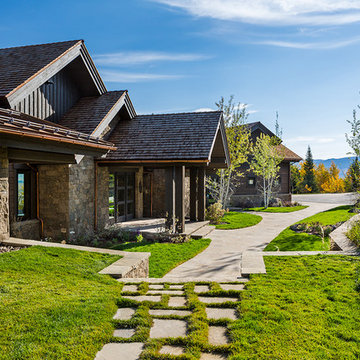
Karl Neumann Photography
Inspiration för ett mycket stort rustikt brunt hus, med tre eller fler plan, blandad fasad, sadeltak och tak i shingel
Inspiration för ett mycket stort rustikt brunt hus, med tre eller fler plan, blandad fasad, sadeltak och tak i shingel
3 167 foton på rustikt hus, med tre eller fler plan
2
