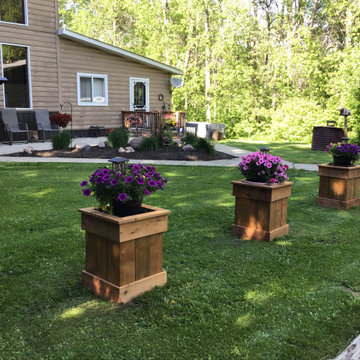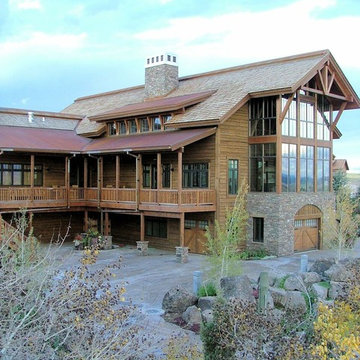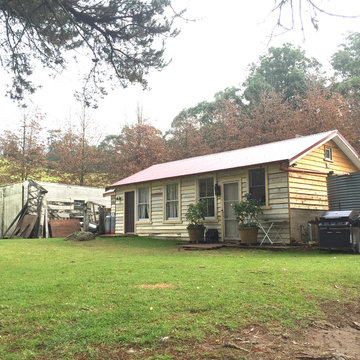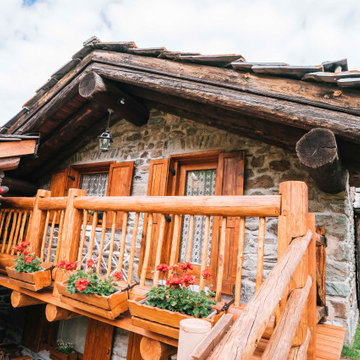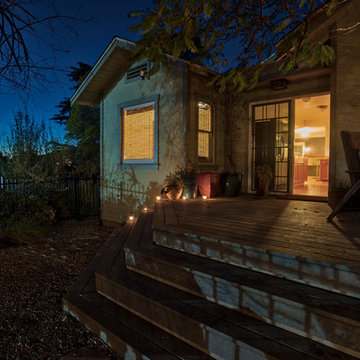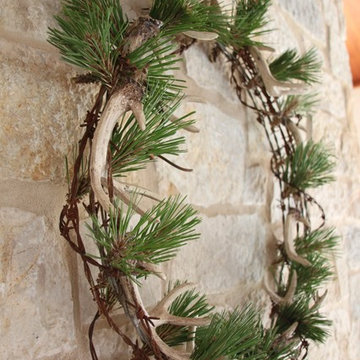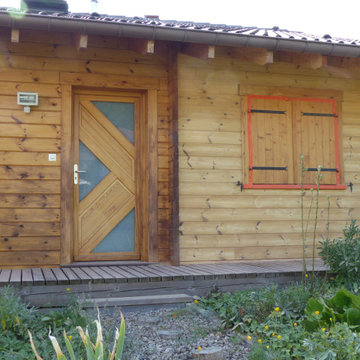329 foton på rustikt hus
Sortera efter:
Budget
Sortera efter:Populärt i dag
241 - 260 av 329 foton
Artikel 1 av 3
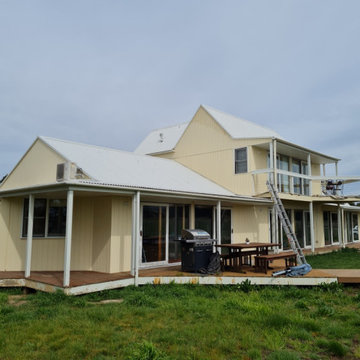
In progress
Bild på ett rustikt hus, med två våningar och fiberplattor i betong
Bild på ett rustikt hus, med två våningar och fiberplattor i betong
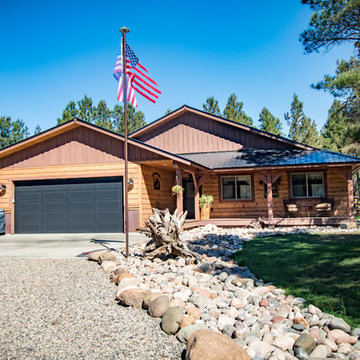
Rustik inredning av ett mellanstort brunt hus, med allt i ett plan, sadeltak och tak i metall
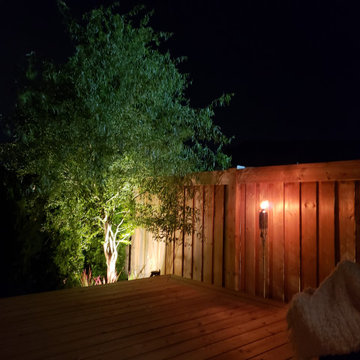
Small Yard so we added some low voltage lighting to make it beautiful
Inredning av ett rustikt litet hus, med allt i ett plan
Inredning av ett rustikt litet hus, med allt i ett plan
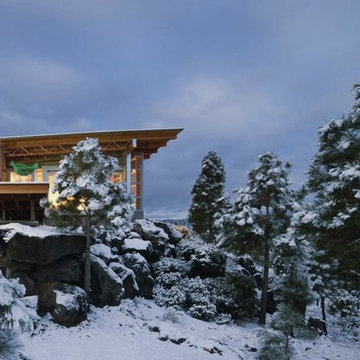
The owners desired a modest home that would enable them to experience the dual natures of the outdoors: intimate forest and sweeping views. The use of economical, pre-fabricated materials was seen as an opportunity to develop an expressive architecture.
The house is organized on a four-foot module, establishing a delicate rigor for the building and maximizing the use of pre-manufactured materials. A series of open web trusses are combined with dimensional wood framing to form broad overhangs. Plywood sheets spanning between the trusses are left exposed at the eaves. An insulated aluminum window system is attached to exposed laminated wood columns, creating an expansive yet economical wall of glass in the living spaces with mountain views. On the opposite side, support spaces and a children’s desk are located along the hallway.
A bridge clad in green fiber cement panels marks the entry. Visible through the front door is an angled yellow wall that opens to a protected outdoor space between the garage and living spaces, offering the first views of the mountain peaks. Living and sleeping spaces are arranged in a line, with a circulation corridor to the east.
The exterior is clad in pre-finished fiber cement panels that match the horizontal spacing of the window mullions, accentuating the linear nature of the structure. Two boxes clad in corrugated metal punctuate the east elevation. At the north end of the house, a deck extends into the landscape, providing a quiet place to enjoy the view.
Images by Nic LeHoux Photography
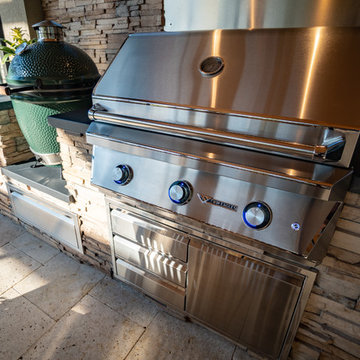
Caffrey project, designed and built by Pratt Guys, in 2018 - Photo owned by Pratt Guys - NOTE: Can only be used online, digitally, TV and print WITH written permission from Pratt Guys. (PrattGuys.com) - Photo was taken on March 26, 2019.
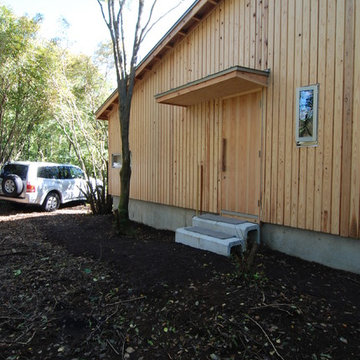
入口のモミジはこのキャビンのシンボルツリーで5m以上の高木。
天窓からの枝葉と空の風景は素晴らしい。
自分たちの価値観でものを考えると、シンプルでローコストなものとなる。
外壁は貫板。でも耐候性に優れた杉の乾燥材である。
半貫は割高なため貫の大和葺きとなった。
ビス止としたので交換が容易だ。
玄関扉は下地に使う杉の3層合板、定尺使用だ。
軒裏は安価に手入れた桧の合板。
これもビス止。
入口のステップはU字溝。
地場て調達した噴石(スコリア)で地盤をつくっているので雨にも崩れない。
アプローチ、建物廻りも水はけが良く、水はねが無い。
砕石より安価で軽いため運搬も楽である。
斜面の土留はここの地面に埋まっていた小ぶりの噴石。
木材保護塗装、シーリングはDIYで行った。
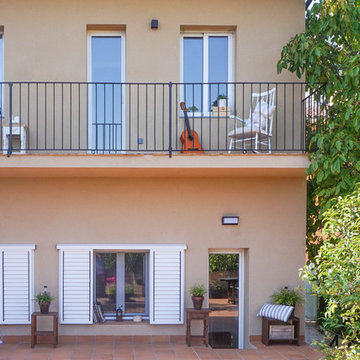
Recuperamos la fachada con mortero monocapa, simplificando su mantenimiento. Creamos nuevas aperturas para hacer llegar la luz en el interior de la vivienda.
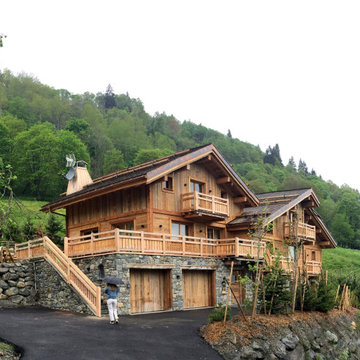
Construction d'un chalet haut de gamme en vue d'une occupation saisonnière par ses propriétaires, leur famille et amis, mais aussi en vue de locations de groupe.
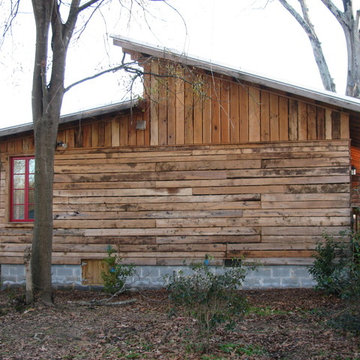
Idéer för att renovera ett mellanstort rustikt brunt trähus, med allt i ett plan och sadeltak
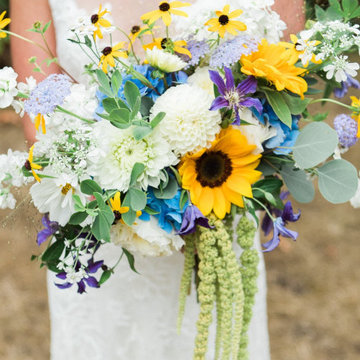
DETAIL: A sunflower bridal bouquet with white and blue accents, designed by Tobey Nelson of Tobey Nelson Weddings + Events. The elements include:
Stock, Amaranth and Eucalyptus, sourced from California through the Seattle Wholesale Growers Market
Clematis - Janet Foss, J. Foss Garden Flowers
Hydrangea - locally cut from Whidbey Island gardens
Sunflowers, Rudbeckia and ornamental grasses - Jello Mold Farm
Didiscus, Orlaya - Full Cycle Farm on Whidbey Island
California Roses sourced through Seattle Wholesale Growers Market
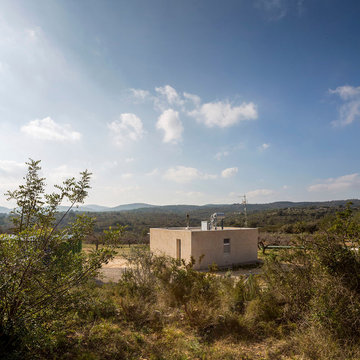
Arquitecto: Manuel Cerdá Pérez ( Multi Cultural Proyect Arquitectura )
http://www.mcparquitectura.com/
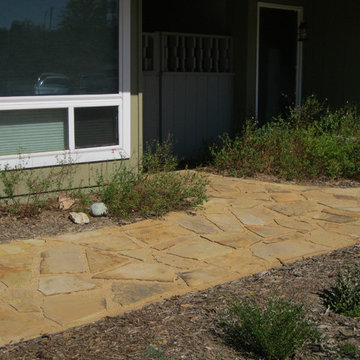
This garden which was mostly lawn was transformed into a hangout space for the local birds. The drought tolerant plants give them plenty of food and the seating area gives the homeowners a place to sit and watch the them.
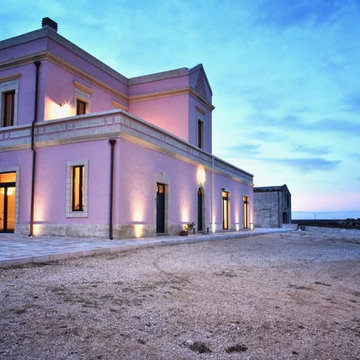
Il progetto ha interessato il recupero di una masseria vincolata sita nelle campagne pugliesi. L'immobile, prima dei lavori, era ridotta ad uno stato di rudere pertanto si è reso necessario un intervento di restauro che ha interessato anche la parte strutturale del manufatto, a causa di importanti cedimenti presenti, con la ricostruzione dei capanni adiacenti crollati.
Il lavoro è stato svolto nel massimo rispetto del fabbricato esistente e delle testimonianze che esso portava con sé attraverso un opera di recupero degli infissi originari in legno, dei pavimenti in marmette colorate e degli spazi.
Sono stati restaurati i paramenti murari riproponendo la coloritura originaria con materiali naturali e rispettosi per l'ambiente.
329 foton på rustikt hus
13
