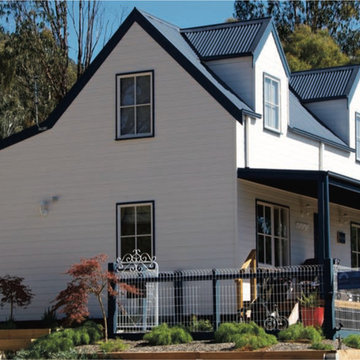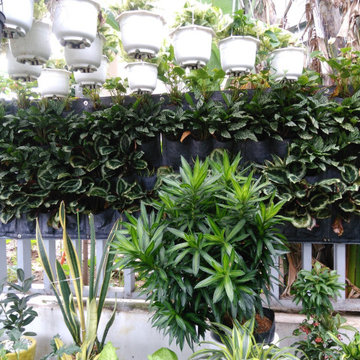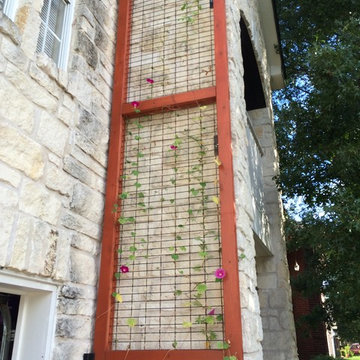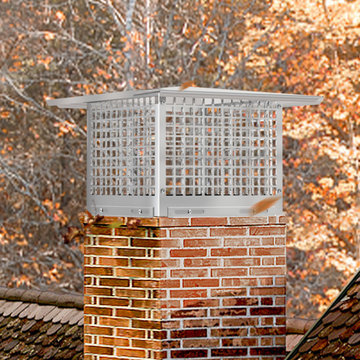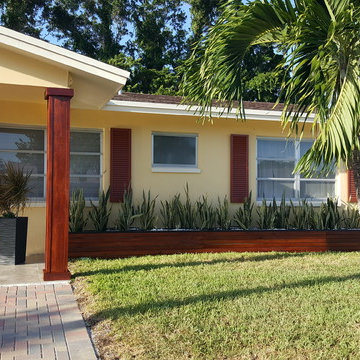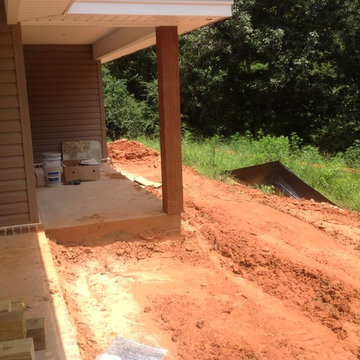327 foton på rustikt hus
Sortera efter:
Budget
Sortera efter:Populärt i dag
161 - 180 av 327 foton
Artikel 1 av 3
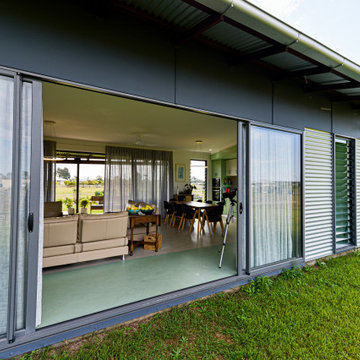
Long, narrow house referencing rural sheds. Custom made operable walls, simple materials and construction.
Bild på ett mellanstort rustikt grått hus, med allt i ett plan, metallfasad, sadeltak och tak i metall
Bild på ett mellanstort rustikt grått hus, med allt i ett plan, metallfasad, sadeltak och tak i metall
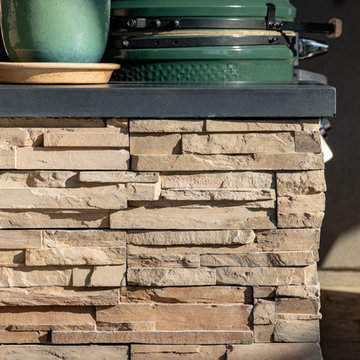
Caffrey project, designed and built by Pratt Guys, in 2018 - Photo owned by Pratt Guys - NOTE: Can only be used online, digitally, TV and print WITH written permission from Pratt Guys. (PrattGuys.com) - Photo was taken on March 26, 2019.
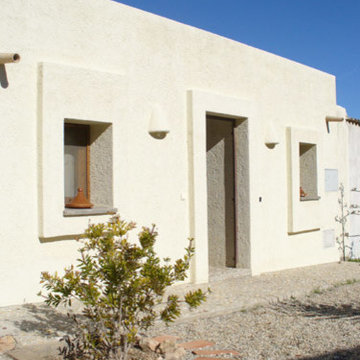
Idéer för att renovera ett litet rustikt vitt hus, med allt i ett plan och platt tak
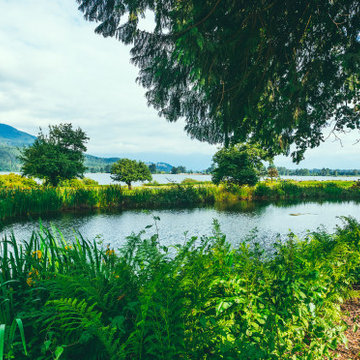
Photo by Brice Ferre
Rustik inredning av ett litet trähus, med allt i ett plan och tak i metall
Rustik inredning av ett litet trähus, med allt i ett plan och tak i metall
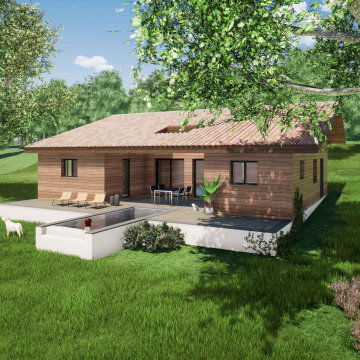
Notre cliente a acheté des terres agricoles au pied des Pyrénées pour se lancer dans l'élevage d'agneaux. Pas d'habitation dessus, donc tout est à faire. Elle rêvait d'une maison en bois pour des raisons écologiques mais aussi en raison de la localisation de ses terres. Nous l'avons aidé à "voir" sa maison avant qu'elle ne soit construite pour pouvoir réfléchir avec elle à l'esthétique extérieure ainsi qu'à l'aménagement et la décoration intérieure. Cette façade plein sud, avec de larges ouvertures, accueillera une grande terrasse, couverte en partie, ainsi qu'une piscine faisant face à la chaîne des Pyrénées.
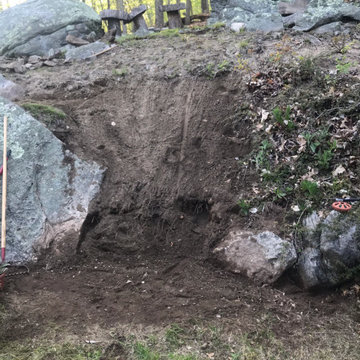
This is a picture of progress after work had begun. You can see that already a good amount of washout soil has been removed and the site has begun to be prepped for a new set of steps leading up to a fire ring and hammock site.
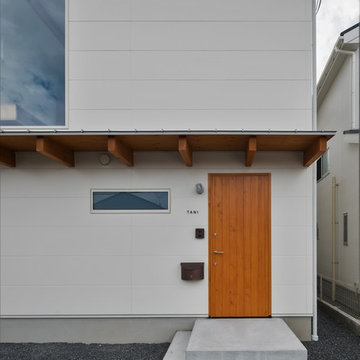
収納をテーマにした家
Idéer för att renovera ett litet rustikt vitt hus, med två våningar, fiberplattor i betong, valmat tak och tak i metall
Idéer för att renovera ett litet rustikt vitt hus, med två våningar, fiberplattor i betong, valmat tak och tak i metall
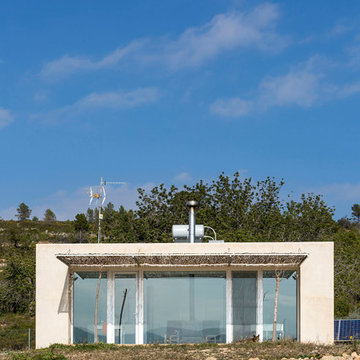
Arquitecto: Manuel Cerdá Pérez ( Multi Cultural Proyect Arquitectura )
http://www.mcparquitectura.com/
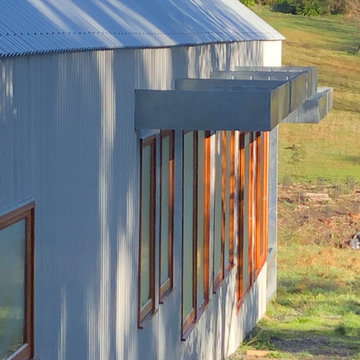
Bespoke Sun Shades over Timber Windows
Idéer för små rustika vita hus i flera nivåer, med metallfasad, pulpettak och tak i metall
Idéer för små rustika vita hus i flera nivåer, med metallfasad, pulpettak och tak i metall

2017 NAHB Best in American Living Awards Gold Award for Student Housing
2016 American Institute of Building Design ARDA American Residential Design Awards GRAND ARDA for Multi-Family of the Year
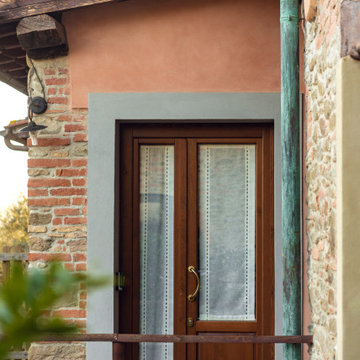
Committenti: Francesca & Davide. Ripresa fotografica: impiego obiettivo 70mm su pieno formato; macchina su treppiedi con allineamento ortogonale dell'inquadratura; impiego luce naturale esistente. Post-produzione: aggiustamenti base immagine; fusione manuale di livelli con differente esposizione per produrre un'immagine ad alto intervallo dinamico ma realistica; rimozione elementi di disturbo. Obiettivo commerciale: realizzazione fotografie di complemento ad annunci su siti web di affitti come Airbnb, Booking, eccetera; pubblicità su social network.
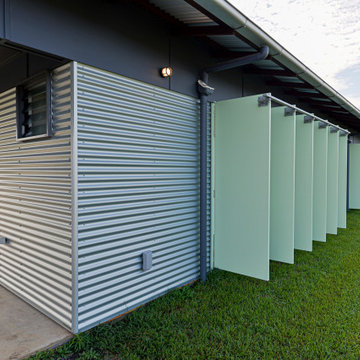
Long, narrow house referencing rural sheds. Custom made operable walls, simple materials and construction.
Inspiration för ett mellanstort rustikt grått hus, med allt i ett plan, metallfasad, sadeltak och tak i metall
Inspiration för ett mellanstort rustikt grått hus, med allt i ett plan, metallfasad, sadeltak och tak i metall
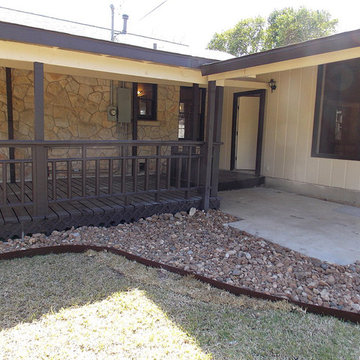
Power wash the stone and painted accents, wooden covered deck, New fence, desert landscaping
Inredning av ett rustikt mellanstort beige stenhus, med allt i ett plan
Inredning av ett rustikt mellanstort beige stenhus, med allt i ett plan
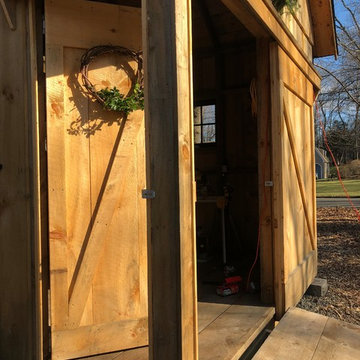
Foto på ett litet rustikt brunt trähus, med allt i ett plan, sadeltak och tak i shingel
327 foton på rustikt hus
9
