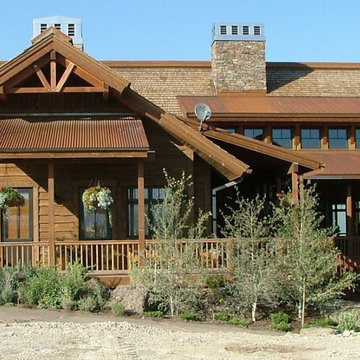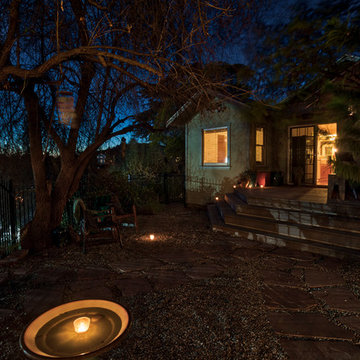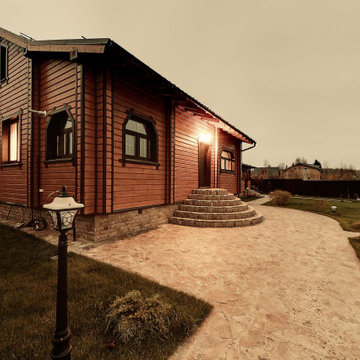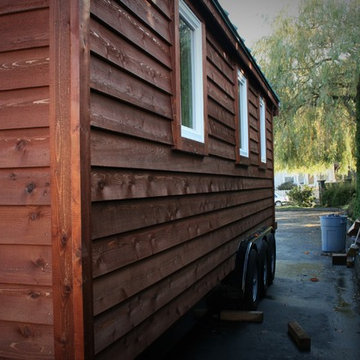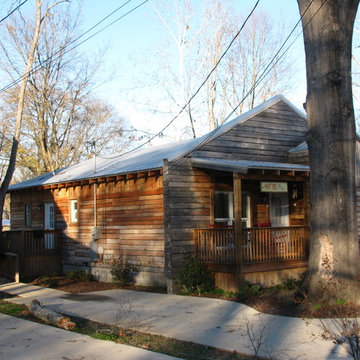327 foton på rustikt hus
Sortera efter:
Budget
Sortera efter:Populärt i dag
141 - 160 av 327 foton
Artikel 1 av 3
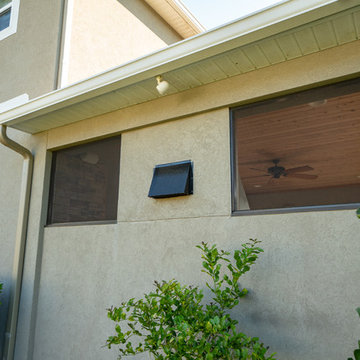
Caffrey project, designed and built by Pratt Guys, in 2018 - Photo owned by Pratt Guys - NOTE: Can only be used online, digitally, TV and print WITH written permission from Pratt Guys. (PrattGuys.com) - Photo was taken on March 26, 2019.
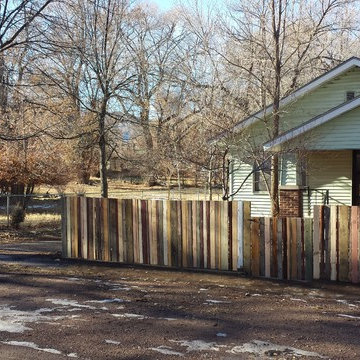
Multicolored fence made from wood found in and around property. Fence pickets are different widths and thicknesses and colors.
Idéer för att renovera ett rustikt hus
Idéer för att renovera ett rustikt hus
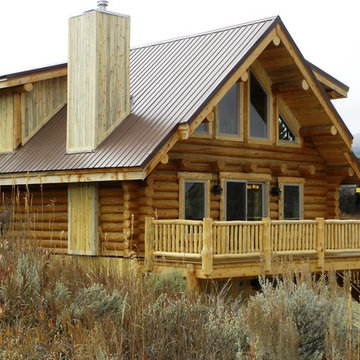
Jeremiah Johnson milled log chinked style lodgepole pine log home
Foto på ett mellanstort rustikt hus, med två våningar
Foto på ett mellanstort rustikt hus, med två våningar
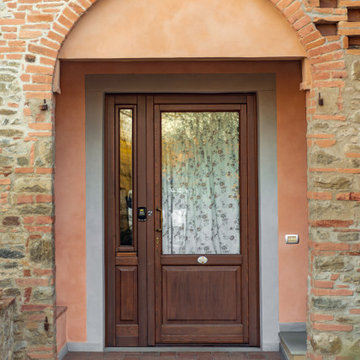
Committenti: Francesca & Davide. Ripresa fotografica: impiego obiettivo 70mm su pieno formato; macchina su treppiedi con allineamento ortogonale dell'inquadratura; impiego luce naturale esistente. Post-produzione: aggiustamenti base immagine; fusione manuale di livelli con differente esposizione per produrre un'immagine ad alto intervallo dinamico ma realistica; rimozione elementi di disturbo. Obiettivo commerciale: realizzazione fotografie di complemento ad annunci su siti web di affitti come Airbnb, Booking, eccetera; pubblicità su social network.
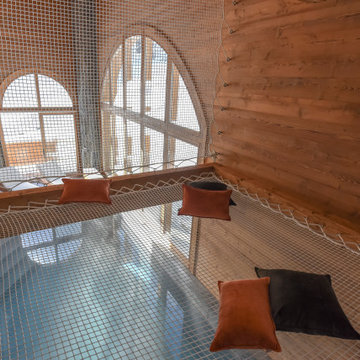
-Réalisation d'un chalet.
Localisation : Méribel
Superficie : 500 m²
Date de réalisation : 2019-2020
Missions :
Mission complète
Faisabilité
Esquisse
Avant projet détaillé
Permis de construire
Dossier de consultation des entreprises
Suivi de travaux

Exploring passive solar design and thermal temperature control, a small shack was built using wood pallets and
re-purposed materials obtained for free. The goal was to create a prototype to see what works and what doesn't, firsthand. The journey was rough and many valuable lessons were learned.
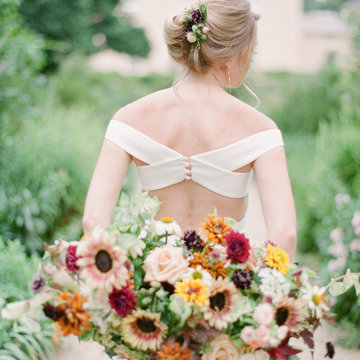
Wedding designer Kelly Shore of Petals by the Shore in the Baltimore area features sunflowers and rudbeckia in an elegant, garden-inspired bridal bouquet. Sunflowers and rudbeckia sourced from: Petal Patch Flower Farm
Other American grown and local sourced from DVFLora.
Photographer: Kelly Hornberger Photography
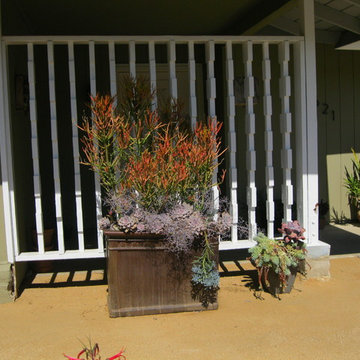
This garden which was mostly lawn was transformed into a hangout space for the local birds. The drought tolerant plants give them plenty of food and the seating area gives the homeowners a place to sit and watch the them.
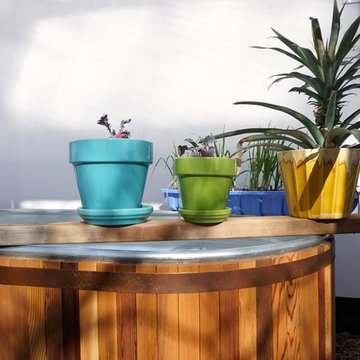
Self-watering garden beds from Farm Tub (TM) provide easy year-round gardening.
Idéer för ett mellanstort rustikt hus
Idéer för ett mellanstort rustikt hus
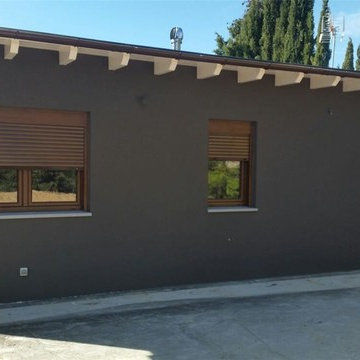
Inspiration för ett mellanstort rustikt grått hus, med allt i ett plan, stuckatur och platt tak
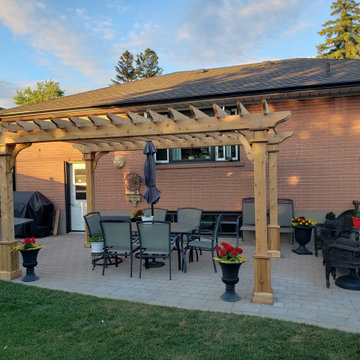
Gazebo trellis
Big or small there is always a gazebo that perfectly fits in your projects!
Idéer för att renovera ett litet rustikt hus
Idéer för att renovera ett litet rustikt hus
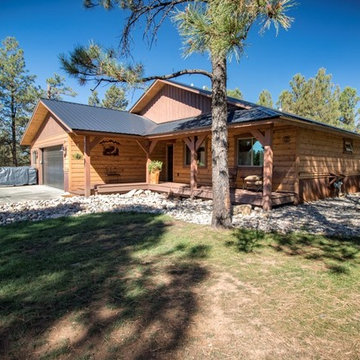
Idéer för att renovera ett mellanstort rustikt brunt hus, med allt i ett plan, sadeltak och tak i metall
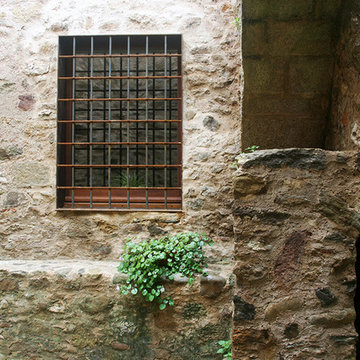
La Coral·lí, l’Albert i la Queralt volen tenir més llum i ventilació al menjador i al lavabo. L’habitatge va patir una reforma general l’any 2007 de la mà de Pere Martínez. En aquell moment degut a la normativa existent no es van poder projectar finestres al Pati Feliu. Actualment aquest espai recollit del barri vell de Celrà, és un espai públic, i amb el canvi de normativa urbanística s’han pogut obrir les finestres a aquest espai, millorant la qualitat de l’espai interior de l’habitatge.
Les finestres s’emmarquen en un marc d’acer corten, de manera que es vegi clarament quines finestres són noves i quines eren les existents en el moment de la reforma.
Amb el remenament de les obres, s’ha aprofitat per a fer una petita reforma al bany, col•locant una mampara i canviant el plat de dutxa per un de més fàcil neteja.
Fotografia: Guille Pacheco ( https://www.elramovolador.com/)
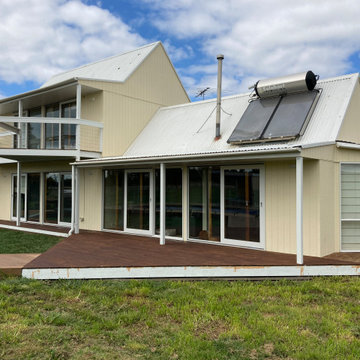
Finished exterior to a lovely Country House. We used Dulux Weathershield Low Sheen in "Classic Cream" with "Surfmist" for the trims.
Rustik inredning av ett hus, med två våningar och fiberplattor i betong
Rustik inredning av ett hus, med två våningar och fiberplattor i betong
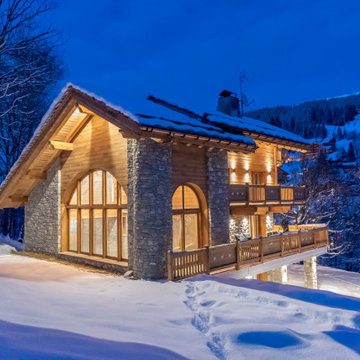
-Réalisation d'un chalet.
Localisation : Méribel
Superficie : 500 m²
Date de réalisation : 2019-2020
Missions :
Mission complète
Faisabilité
Esquisse
Avant projet détaillé
Permis de construire
Dossier de consultation des entreprises
Suivi de travaux
327 foton på rustikt hus
8
