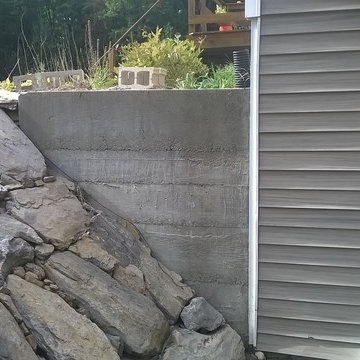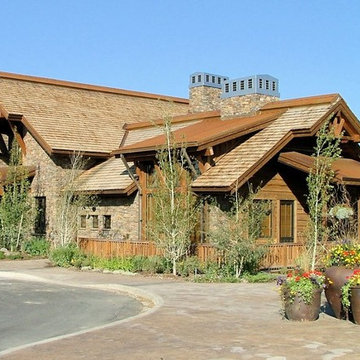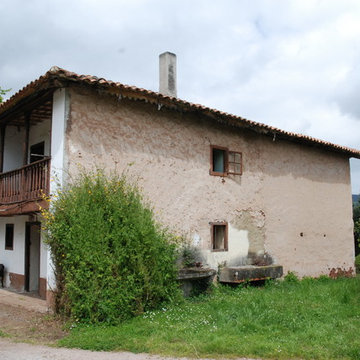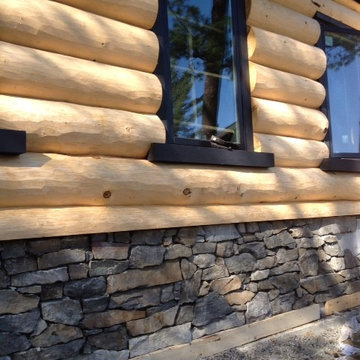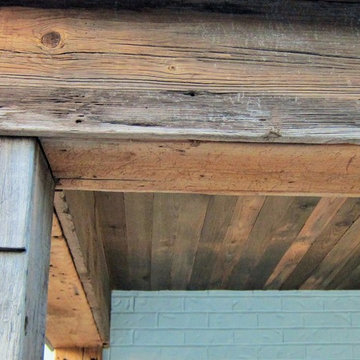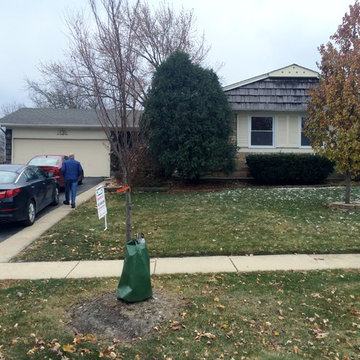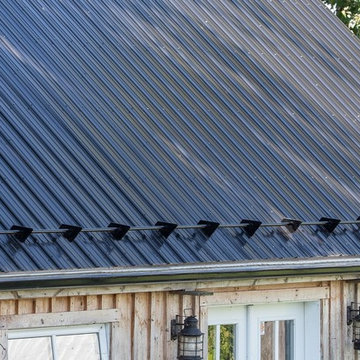327 foton på rustikt hus
Sortera efter:
Budget
Sortera efter:Populärt i dag
121 - 140 av 327 foton
Artikel 1 av 3
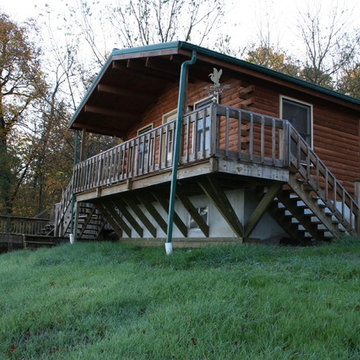
Removed all the soil in the front yard , lined it with limestone and perforated pipe to drain the soil. Repaired decks, new braces and a water bladder in the crawl space for drinking water storage.
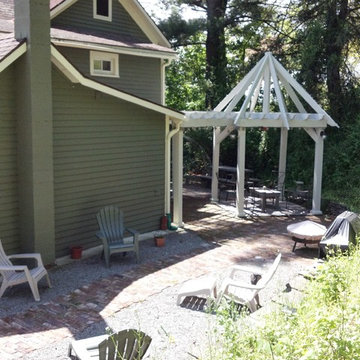
Hemlock pergola and gazebo done with solid stain.
walkway is gravel and old bricks from a local high school that was torn down in the 60's.
Rustik inredning av ett mellanstort grönt trähus, med allt i ett plan och sadeltak
Rustik inredning av ett mellanstort grönt trähus, med allt i ett plan och sadeltak
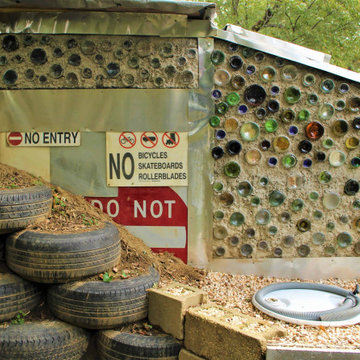
Exploring passive solar design and thermal temperature control, a small shack was built using wood pallets and
re-purposed materials obtained for free. The goal was to create a prototype to see what works and what doesn't, firsthand. The journey was rough and many valuable lessons were learned.
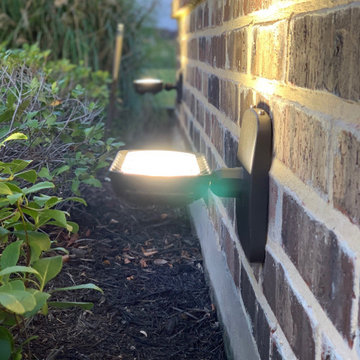
It’s not the size of the job that matters, but the importance to our clients. Exterior light swap-out to enhance the aesthetics and add more illumination to this gorgeous home.
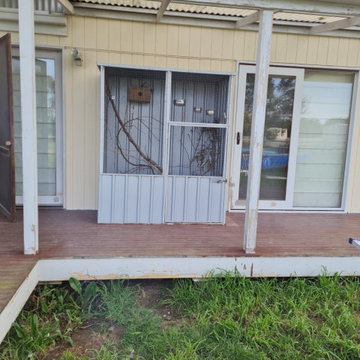
In progress
Inredning av ett rustikt hus, med två våningar och fiberplattor i betong
Inredning av ett rustikt hus, med två våningar och fiberplattor i betong
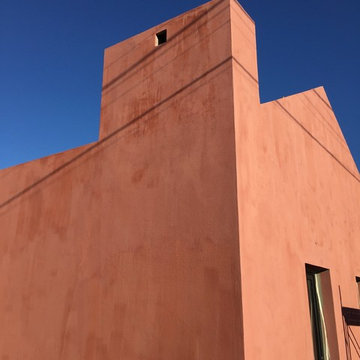
not-atelier
Inredning av ett rustikt litet hus, med allt i ett plan, pulpettak och tak med takplattor
Inredning av ett rustikt litet hus, med allt i ett plan, pulpettak och tak med takplattor
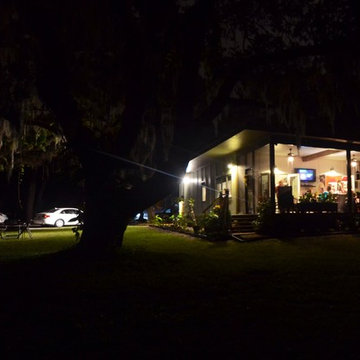
CHRIS JACKSON
Rustik inredning av ett litet hus, med allt i ett plan och fiberplattor i betong
Rustik inredning av ett litet hus, med allt i ett plan och fiberplattor i betong
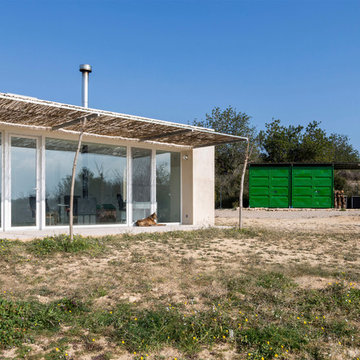
Arquitecto: Manuel Cerdá Pérez ( Multi Cultural Proyect Arquitectura )
http://www.mcparquitectura.com/
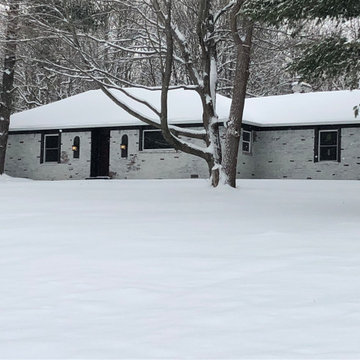
Inspiration för ett mellanstort rustikt vitt hus, med allt i ett plan, tegel, valmat tak och tak i shingel
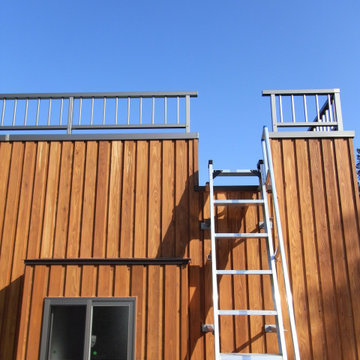
2階の屋上をビアガーデンにしたい、というご希望でしたが、屋外階段を制作するとコストが上がるため、仮設用の階段を設置。ビールとおつまみをもって上がれれば良い、というところで落ち着きました。
Inredning av ett rustikt litet beige trähus
Inredning av ett rustikt litet beige trähus
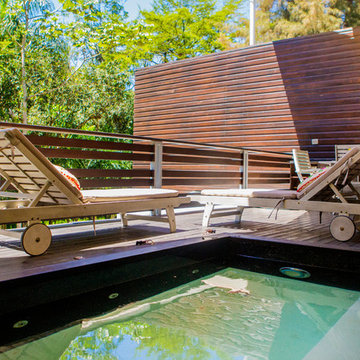
Photo: Simon Espinal
Exterior area with jacuzzi
Inredning av ett rustikt mellanstort vitt hus, med allt i ett plan och halvvalmat sadeltak
Inredning av ett rustikt mellanstort vitt hus, med allt i ett plan och halvvalmat sadeltak
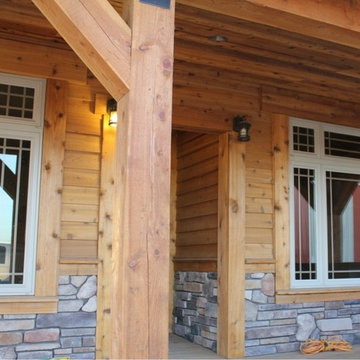
This is a project that was done up in the farm country of Rupert, Idaho. It was an old hotel restoration project that Dell Mitchell took on. He used several products of ours all of which were cedar. For the Deck he used a 2x6 Western Red Cedar product from us. The Siding was all cedar and a combination of 1x8 Cedar Bevel Siding and 1x12 Cedar Board and Batten. As you go into the house you will see that he also used a bunch of 1x cedar to trim out the windows and doors. The craftsmanship on this project was incredible and all the cedar on the old hotel really completed the structure. This cedar will hold up awesome and will last for many years down the road.
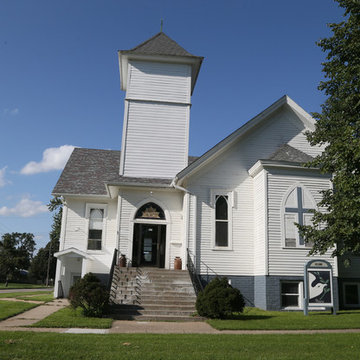
An exterior view of the 2100sf church basement remodel. In 2015 we hope to begin work on the exterior of the building. Photo by Mary Willie
Foto på ett stort rustikt vitt trähus, med två våningar och mansardtak
Foto på ett stort rustikt vitt trähus, med två våningar och mansardtak
327 foton på rustikt hus
7
