5 672 foton på rustikt kök, med beige stänkskydd
Sortera efter:
Budget
Sortera efter:Populärt i dag
61 - 80 av 5 672 foton
Artikel 1 av 3
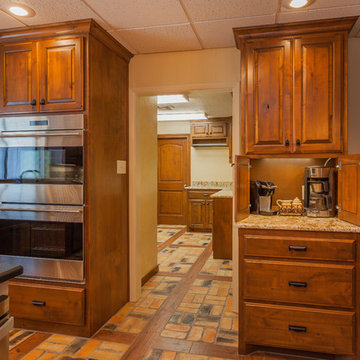
A coffee lovers treat is accessible when needed but easily hidden away behind a set of cabinet doors.
Idéer för ett stort rustikt kök, med en dubbel diskho, luckor med upphöjd panel, skåp i mellenmörkt trä, granitbänkskiva, beige stänkskydd, stänkskydd i keramik, rostfria vitvaror, tegelgolv och flera köksöar
Idéer för ett stort rustikt kök, med en dubbel diskho, luckor med upphöjd panel, skåp i mellenmörkt trä, granitbänkskiva, beige stänkskydd, stänkskydd i keramik, rostfria vitvaror, tegelgolv och flera köksöar

Laura Mettler
Idéer för stora rustika kök, med luckor med glaspanel, skåp i mellenmörkt trä, rostfria vitvaror, mellanmörkt trägolv, en rustik diskho, granitbänkskiva, beige stänkskydd, flera köksöar och brunt golv
Idéer för stora rustika kök, med luckor med glaspanel, skåp i mellenmörkt trä, rostfria vitvaror, mellanmörkt trägolv, en rustik diskho, granitbänkskiva, beige stänkskydd, flera köksöar och brunt golv

Builder is Legacy DCS, Development is The Reserve at Lake Travis, designer is Carrie Brewer, cabinetry is Austin Woodworks, Photography is James Bruce
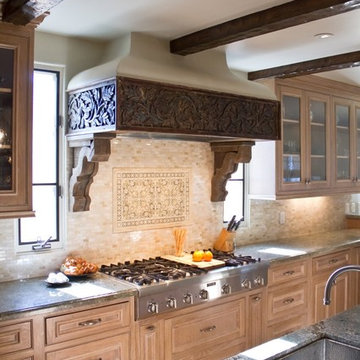
Full kitchen remodel in Spanish colonial residence.
Photos by Erika Bierman
www.erikabiermanphotography.com
Idéer för rustika kök, med rostfria vitvaror, skåp i mellenmörkt trä, granitbänkskiva, beige stänkskydd och stänkskydd i stenkakel
Idéer för rustika kök, med rostfria vitvaror, skåp i mellenmörkt trä, granitbänkskiva, beige stänkskydd och stänkskydd i stenkakel
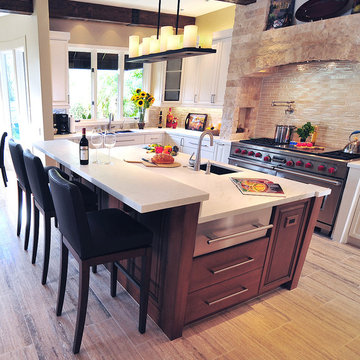
"I have been working with Fran for the past 3 years and she has designed a number of different projects for my home. Her design work is fantastic, Her detail first rate and her coordination with contractors makes the projects run smoothly. I strongly recommend her for any home project and can assure you that you will be excited for years to come for how your home looks as a result of her work.
- TC, Santa Monica

Inspiration för mycket stora rustika kök, med en undermonterad diskho, skåp i shakerstil, skåp i mellenmörkt trä, granitbänkskiva, beige stänkskydd, stänkskydd i stenkakel, rostfria vitvaror, mellanmörkt trägolv och flera köksöar

Our client, with whom we had worked on a number of projects over the years, enlisted our help in transforming her family’s beloved but deteriorating rustic summer retreat, built by her grandparents in the mid-1920’s, into a house that would be livable year-‘round. It had served the family well but needed to be renewed for the decades to come without losing the flavor and patina they were attached to.
The house was designed by Ruth Adams, a rare female architect of the day, who also designed in a similar vein a nearby summer colony of Vassar faculty and alumnae.
To make Treetop habitable throughout the year, the whole house had to be gutted and insulated. The raw homosote interior wall finishes were replaced with plaster, but all the wood trim was retained and reused, as were all old doors and hardware. The old single-glazed casement windows were restored, and removable storm panels fitted into the existing in-swinging screen frames. New windows were made to match the old ones where new windows were added. This approach was inherently sustainable, making the house energy-efficient while preserving most of the original fabric.
Changes to the original design were as seamless as possible, compatible with and enhancing the old character. Some plan modifications were made, and some windows moved around. The existing cave-like recessed entry porch was enclosed as a new book-lined entry hall and a new entry porch added, using posts made from an oak tree on the site.
The kitchen and bathrooms are entirely new but in the spirit of the place. All the bookshelves are new.
A thoroughly ramshackle garage couldn’t be saved, and we replaced it with a new one built in a compatible style, with a studio above for our client, who is a writer.
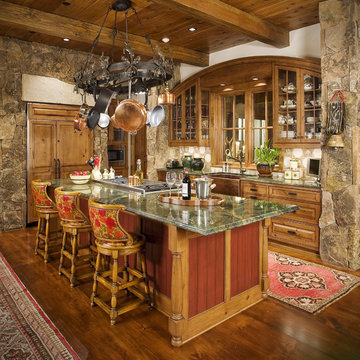
Inredning av ett rustikt grön grönt l-kök, med en rustik diskho, luckor med upphöjd panel, skåp i mellenmörkt trä, beige stänkskydd, integrerade vitvaror, mellanmörkt trägolv, en köksö och brunt golv
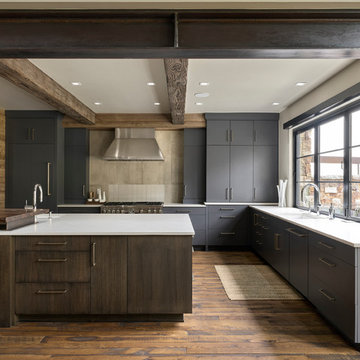
Exempel på ett rustikt vit vitt l-kök, med en undermonterad diskho, släta luckor, grå skåp, beige stänkskydd, rostfria vitvaror och mörkt trägolv
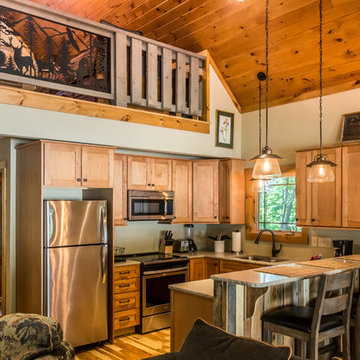
Deep in the woods, this mountain cabin just outside Asheville, NC, was designed as the perfect weekend getaway space. The owner uses it as an Airbnb for income. From the wooden cathedral ceiling to the nature-inspired loft railing, from the wood-burning free-standing stove, to the stepping stone walkways—everything is geared toward easy relaxation. For maximum interior space usage, the sleeping loft is accessed via an outside stairway.

The most notable design component is the exceptional use of reclaimed wood throughout nearly every application. Sourced from not only one, but two different Indiana barns, this hand hewn and rough sawn wood is used in a variety of applications including custom cabinetry with a white glaze finish, dark stained window casing, butcher block island countertop and handsome woodwork on the fireplace mantel, range hood, and ceiling. Underfoot, Oak wood flooring is salvaged from a tobacco barn, giving it its unique tone and rich shine that comes only from the unique process of drying and curing tobacco.
Photo Credit: Ashley Avila
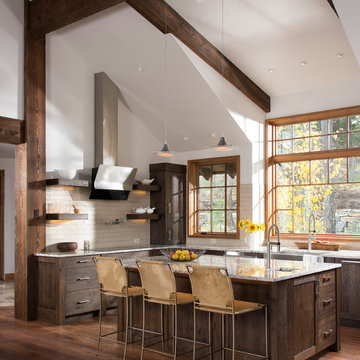
Rustik inredning av ett u-kök, med en undermonterad diskho, skåp i shakerstil, skåp i mörkt trä, beige stänkskydd, stänkskydd i tunnelbanekakel, mellanmörkt trägolv, en köksö och brunt golv
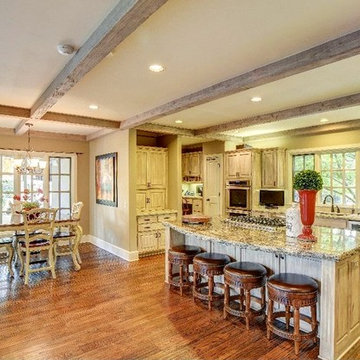
Idéer för att renovera ett stort rustikt kök, med en undermonterad diskho, luckor med upphöjd panel, skåp i slitet trä, granitbänkskiva, beige stänkskydd, stänkskydd i keramik, rostfria vitvaror, mörkt trägolv, en köksö och brunt golv
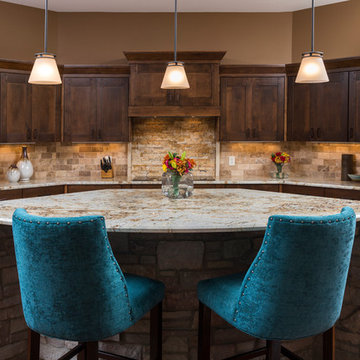
This curved multi level Island is the focal point of this kitchen with stone front and flat panel wood cabinetry. The stained full overlay Shaker style cabinetry is accented with stone backsplash and stainless steel appliances. The pendant lighting is by Kichler. (Ryan Hainey)
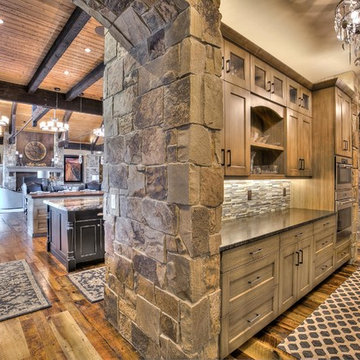
Idéer för ett mycket stort rustikt kök, med en undermonterad diskho, skåp i shakerstil, skåp i mellenmörkt trä, granitbänkskiva, beige stänkskydd, stänkskydd i stenkakel, rostfria vitvaror, mellanmörkt trägolv och flera köksöar

Inspiration för mellanstora rustika kök med öppen planlösning, med en undermonterad diskho, skåp i shakerstil, skåp i mellenmörkt trä, granitbänkskiva, beige stänkskydd, stänkskydd i porslinskakel, rostfria vitvaror, mörkt trägolv och en köksö
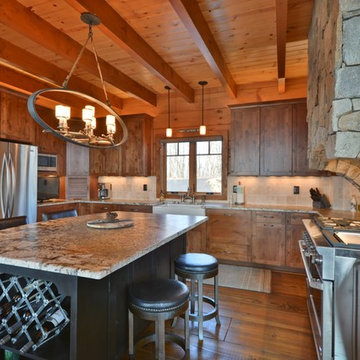
Mike Maloney
Inspiration för ett mellanstort rustikt kök, med en rustik diskho, skåp i mellenmörkt trä, granitbänkskiva, beige stänkskydd, stänkskydd i stenkakel, rostfria vitvaror, mellanmörkt trägolv, en köksö och skåp i shakerstil
Inspiration för ett mellanstort rustikt kök, med en rustik diskho, skåp i mellenmörkt trä, granitbänkskiva, beige stänkskydd, stänkskydd i stenkakel, rostfria vitvaror, mellanmörkt trägolv, en köksö och skåp i shakerstil
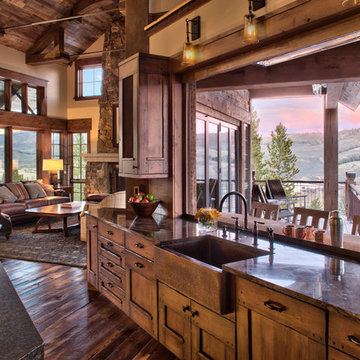
Jason McConathy
Rustik inredning av ett kök med öppen planlösning, med en rustik diskho, släta luckor, skåp i mellenmörkt trä, granitbänkskiva, beige stänkskydd, stänkskydd i porslinskakel, integrerade vitvaror, mörkt trägolv och en köksö
Rustik inredning av ett kök med öppen planlösning, med en rustik diskho, släta luckor, skåp i mellenmörkt trä, granitbänkskiva, beige stänkskydd, stänkskydd i porslinskakel, integrerade vitvaror, mörkt trägolv och en köksö

We completely demolished the existing Kitchen and transformed the outdated feel into this gorgeous Kitchen which is highly funcitonaly for large numbers of cooks and guests. Photo by Chris Marona
Tim Flanagan Architect
Veritas General Contractor
Finewood Interiors for cabinetry
Light and Tile Art for lighting and tile and counter tops.
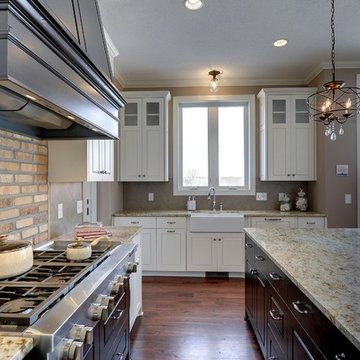
Photos by Spacecrafting. Brick back splash and professional gas range. White cabinets and matching artistic chandeliers. Central island with marble counter top and dark wood cabinets.
5 672 foton på rustikt kök, med beige stänkskydd
4