5 672 foton på rustikt kök, med beige stänkskydd
Sortera efter:
Budget
Sortera efter:Populärt i dag
81 - 100 av 5 672 foton
Artikel 1 av 3

Inspiration för mellanstora rustika kök, med luckor med upphöjd panel, svarta skåp, granitbänkskiva, beige stänkskydd, stänkskydd i stenkakel, rostfria vitvaror, ljust trägolv och en köksö
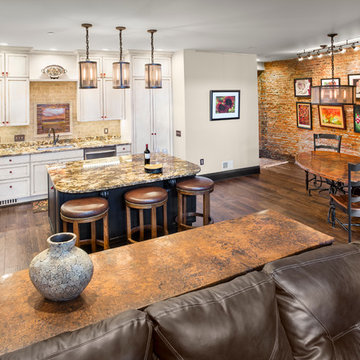
George Mendel
Inspiration för mellanstora rustika kök, med vita skåp, granitbänkskiva, beige stänkskydd, rostfria vitvaror, en undermonterad diskho, skåp i shakerstil, stänkskydd i tegel, mörkt trägolv och en köksö
Inspiration för mellanstora rustika kök, med vita skåp, granitbänkskiva, beige stänkskydd, rostfria vitvaror, en undermonterad diskho, skåp i shakerstil, stänkskydd i tegel, mörkt trägolv och en köksö
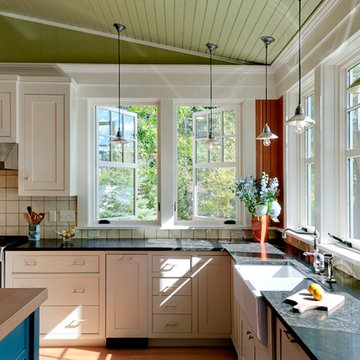
Bild på ett rustikt kök, med rostfria vitvaror, en rustik diskho, granitbänkskiva, skåp i shakerstil, beige skåp och beige stänkskydd
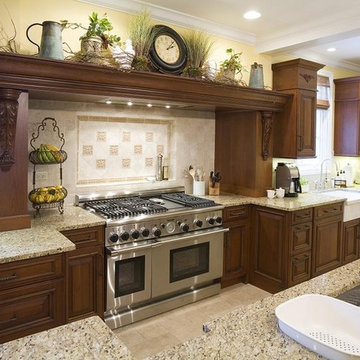
Bild på ett rustikt kök, med en undermonterad diskho, luckor med upphöjd panel, skåp i mörkt trä, beige stänkskydd och rostfria vitvaror
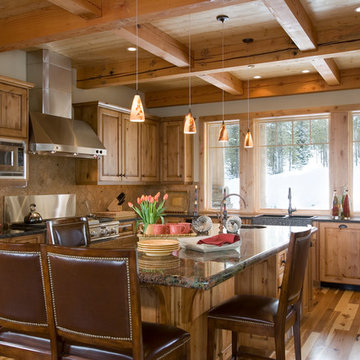
With enormous rectangular beams and round log posts, the Spanish Peaks House is a spectacular study in contrasts. Even the exterior—with horizontal log slab siding and vertical wood paneling—mixes textures and styles beautifully. An outdoor rock fireplace, built-in stone grill and ample seating enable the owners to make the most of the mountain-top setting.
Inside, the owners relied on Blue Ribbon Builders to capture the natural feel of the home’s surroundings. A massive boulder makes up the hearth in the great room, and provides ideal fireside seating. A custom-made stone replica of Lone Peak is the backsplash in a distinctive powder room; and a giant slab of granite adds the finishing touch to the home’s enviable wood, tile and granite kitchen. In the daylight basement, brushed concrete flooring adds both texture and durability.
Roger Wade

McKenna Hutchinson
Inspiration för mellanstora rustika svart kök, med en dubbel diskho, luckor med upphöjd panel, vita skåp, granitbänkskiva, beige stänkskydd, stänkskydd i tegel, rostfria vitvaror, klinkergolv i keramik och grått golv
Inspiration för mellanstora rustika svart kök, med en dubbel diskho, luckor med upphöjd panel, vita skåp, granitbänkskiva, beige stänkskydd, stänkskydd i tegel, rostfria vitvaror, klinkergolv i keramik och grått golv
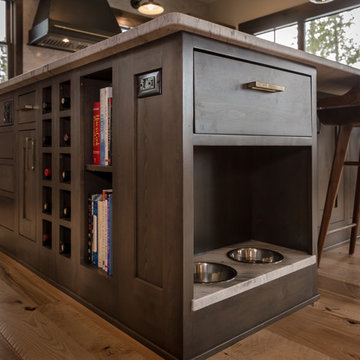
Builder | Thin Air Construction |
Electrical Contractor- Shadow Mtn. Electric
Photography | Jon Kohlwey
Designer | Tara Bender
Starmark Cabinetry
Bild på ett stort rustikt vit vitt kök, med en undermonterad diskho, skåp i shakerstil, skåp i mörkt trä, bänkskiva i kvarts, beige stänkskydd, stänkskydd i tunnelbanekakel, rostfria vitvaror, ljust trägolv, en köksö och beiget golv
Bild på ett stort rustikt vit vitt kök, med en undermonterad diskho, skåp i shakerstil, skåp i mörkt trä, bänkskiva i kvarts, beige stänkskydd, stänkskydd i tunnelbanekakel, rostfria vitvaror, ljust trägolv, en köksö och beiget golv
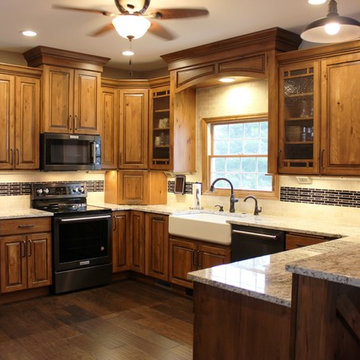
A rural Kewanee home gets a remodeled kitchen featuring Rustic Beech cabinetry and White Sand Granite tops, Black Stainless Steel appliances, and the legrand undercabinet lighting system. Kitchen remodeled from start to finish by Village Home Stores.
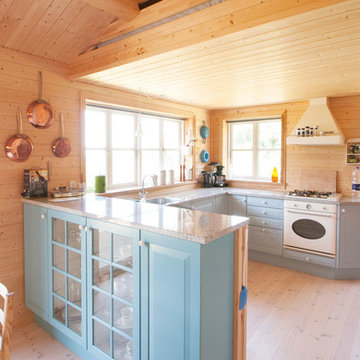
Idéer för ett mellanstort rustikt grå u-kök, med blå skåp, granitbänkskiva, beige stänkskydd, stänkskydd i trä, ljust trägolv, beiget golv, luckor med upphöjd panel, vita vitvaror och en halv köksö
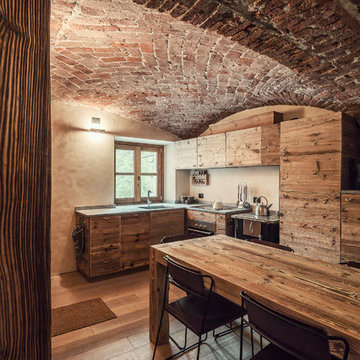
foto_Molineris
Inspiration för mellanstora rustika kök, med släta luckor, skåp i mellenmörkt trä, beige stänkskydd, mellanmörkt trägolv, brunt golv och rostfria vitvaror
Inspiration för mellanstora rustika kök, med släta luckor, skåp i mellenmörkt trä, beige stänkskydd, mellanmörkt trägolv, brunt golv och rostfria vitvaror
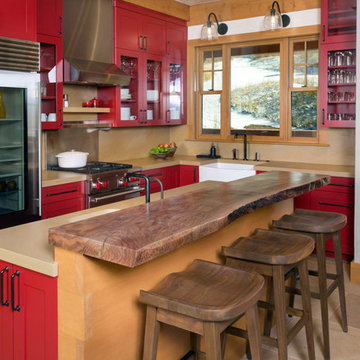
Jeremy Swensen
Bild på ett rustikt kök, med en rustik diskho, luckor med glaspanel, röda skåp, beige stänkskydd, rostfria vitvaror och en köksö
Bild på ett rustikt kök, med en rustik diskho, luckor med glaspanel, röda skåp, beige stänkskydd, rostfria vitvaror och en köksö
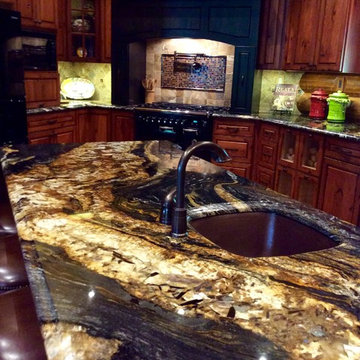
Mel Lanier
Inspiration för ett rustikt kök, med en undermonterad diskho, luckor med upphöjd panel, skåp i mörkt trä, granitbänkskiva, beige stänkskydd, stänkskydd i cementkakel, svarta vitvaror och en köksö
Inspiration för ett rustikt kök, med en undermonterad diskho, luckor med upphöjd panel, skåp i mörkt trä, granitbänkskiva, beige stänkskydd, stänkskydd i cementkakel, svarta vitvaror och en köksö

Idéer för ett stort rustikt kök, med en rustik diskho, luckor med infälld panel, skåp i mellenmörkt trä, bänkskiva i kvarts, beige stänkskydd, stänkskydd i stenkakel, rostfria vitvaror, travertin golv, en köksö och beiget golv
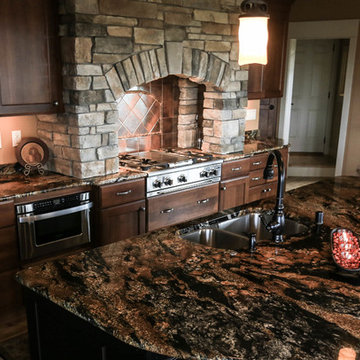
Kitchen
This Timber Frame country home has a panoramic view from every window yet you want to stay inside and enjoy the view! It’s traditional elegance is breathtaking. It’s timeless design never will never get old.
Cabinets: traditional raised panel full overlay, cherry with glaze
Granite: “comet”
Hardware: Top Knobs
Kitchen Island:
Traditional raised panel full overlay, maple, black paint with glaze and rub thru
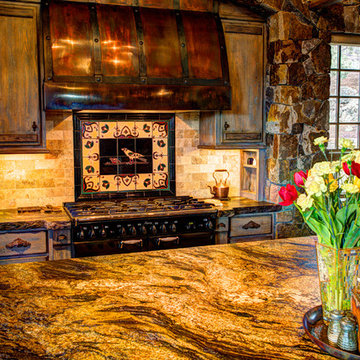
Working closely with the home owners and the builder, Jess Alway, Inc., Patty Jones of Patty Jones Design, LLC selected and designed interior finishes for this custom home which features distressed oak wood cabinetry with custom stain to create an old world effect, reclaimed wide plank fir hardwood, hand made tile mural in range back splash, granite slab counter tops with thick chiseled edges, custom designed interior and exterior doors, stained glass windows provided by the home owners, antiqued travertine tile, and many other unique features. Patty also selected exterior finishes – stain and paint colors, stone, roof color, etc. and was involved early with the initial planning working with the home architectural designer including preparing the presentation board and documentation for the Architectural Review Committee.
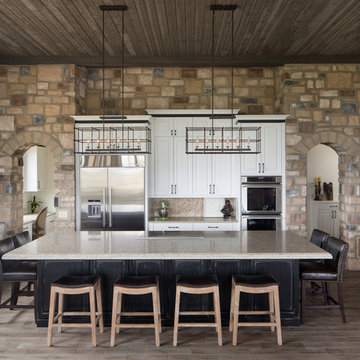
Rustic Modern Kitchen with White Cabinetry, Photo by David Lauer
Idéer för att renovera ett stort rustikt beige beige kök, med en rustik diskho, vita skåp, rostfria vitvaror, mellanmörkt trägolv, en köksö, beige stänkskydd och brunt golv
Idéer för att renovera ett stort rustikt beige beige kök, med en rustik diskho, vita skåp, rostfria vitvaror, mellanmörkt trägolv, en köksö, beige stänkskydd och brunt golv
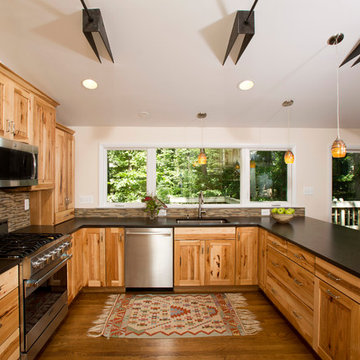
The owners of this traditional rambler in Reston wanted to open up their main living areas to create a more contemporary feel in their home. Walls were removed from the previously compartmentalized kitchen and living rooms. Ceilings were raised and kept intact by installing custom metal collar ties.
Hickory cabinets were selected to provide a rustic vibe in the kitchen. Dark Silestone countertops with a leather finish create a harmonious connection with the contemporary family areas. A modern fireplace and gorgeous chrome chandelier are striking focal points against the cobalt blue accent walls.

The design of this home was driven by the owners’ desire for a three-bedroom waterfront home that showcased the spectacular views and park-like setting. As nature lovers, they wanted their home to be organic, minimize any environmental impact on the sensitive site and embrace nature.
This unique home is sited on a high ridge with a 45° slope to the water on the right and a deep ravine on the left. The five-acre site is completely wooded and tree preservation was a major emphasis. Very few trees were removed and special care was taken to protect the trees and environment throughout the project. To further minimize disturbance, grades were not changed and the home was designed to take full advantage of the site’s natural topography. Oak from the home site was re-purposed for the mantle, powder room counter and select furniture.
The visually powerful twin pavilions were born from the need for level ground and parking on an otherwise challenging site. Fill dirt excavated from the main home provided the foundation. All structures are anchored with a natural stone base and exterior materials include timber framing, fir ceilings, shingle siding, a partial metal roof and corten steel walls. Stone, wood, metal and glass transition the exterior to the interior and large wood windows flood the home with light and showcase the setting. Interior finishes include reclaimed heart pine floors, Douglas fir trim, dry-stacked stone, rustic cherry cabinets and soapstone counters.
Exterior spaces include a timber-framed porch, stone patio with fire pit and commanding views of the Occoquan reservoir. A second porch overlooks the ravine and a breezeway connects the garage to the home.
Numerous energy-saving features have been incorporated, including LED lighting, on-demand gas water heating and special insulation. Smart technology helps manage and control the entire house.
Greg Hadley Photography
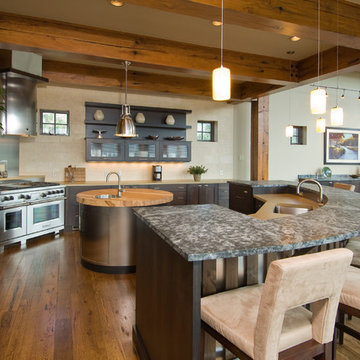
Idéer för att renovera ett rustikt kök, med en undermonterad diskho, skåp i mörkt trä, beige stänkskydd och rostfria vitvaror
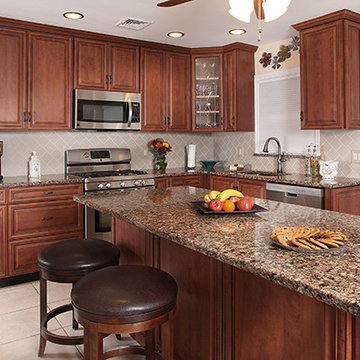
Rustic kitchen with Classic Cherry cabinets with a Black Glaze and Canterbury Cambria Quartz countertops. Corian grout-free backsplash in offset subway style. Designed, manufactured and installed by Kitchen Magic.
5 672 foton på rustikt kök, med beige stänkskydd
5