545 foton på rustikt kök, med blått stänkskydd
Sortera efter:
Budget
Sortera efter:Populärt i dag
201 - 220 av 545 foton
Artikel 1 av 3
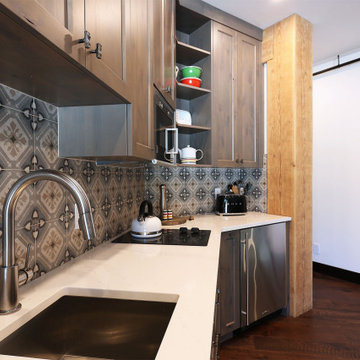
A nanny suite with kitchenette, this compact kitchen is the perfect space for in-laws. A small cooktop, over the range microwave and undercounter sink provides the perfect space for preparing food.
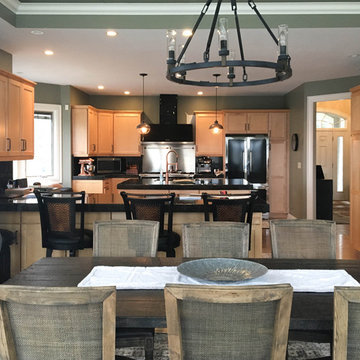
In this kitchen renovation project, the client
wanted to simplify the layout and update
the look of the space. This beautiful rustic
multi-finish cabinetry showcases the Dekton
and Quartz countertops with two Galley
workstations and custom natural hickory floors.
The kitchen area has separate spaces
designated for cleaning, baking, prepping,
cooking and a drink station. A fireplace and
spacious chair were also added for the client
to relax in while drinking his morning coffee.
The designer created a customized organization
plan to maximize the space and reduce clutter
in the cabinetry tailored to meet the client’s wants and needs.
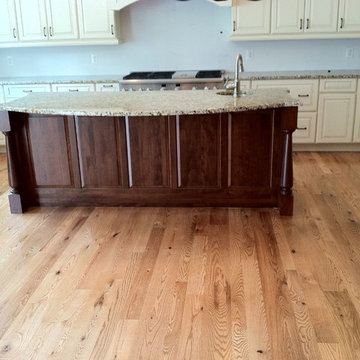
Photo Credit: Danny Thompson
At Blue Ridge Woodworks LLC.
Foto på ett rustikt kök och matrum, med luckor med upphöjd panel, vita skåp, granitbänkskiva, blått stänkskydd, rostfria vitvaror, ljust trägolv och en köksö
Foto på ett rustikt kök och matrum, med luckor med upphöjd panel, vita skåp, granitbänkskiva, blått stänkskydd, rostfria vitvaror, ljust trägolv och en köksö
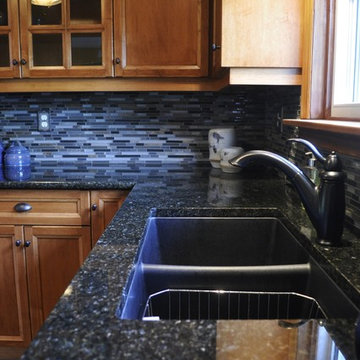
Bild på ett mellanstort rustikt l-kök, med en undermonterad diskho, skåp i mellenmörkt trä, granitbänkskiva, blått stänkskydd och rostfria vitvaror
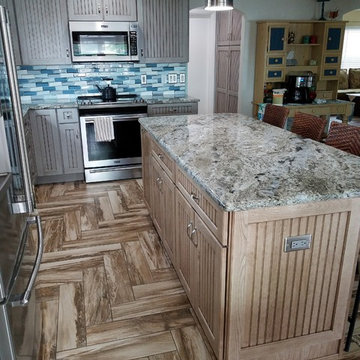
Idéer för rustika kök, med en undermonterad diskho, luckor med lamellpanel, granitbänkskiva, blått stänkskydd, stänkskydd i glaskakel, rostfria vitvaror, klinkergolv i porslin, en köksö och brunt golv
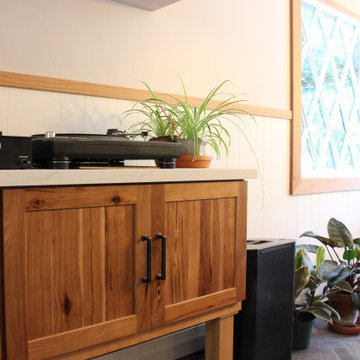
Another kitchen layout that began dysfunctional and ugly! A wall was removed and a hallway entrance relocated, to create a lovely open plan space. Nestled in redwoods, this kitchen features beautiful rustic wood and lots of upgrades (roll-outs, spice drawer, glass cabinets, wall message center, tray dividers and more)! Following the kitchen, the homeowner added a custom Record Cabinet, 2 bathrooms, laundry room and movie room in the same finish.
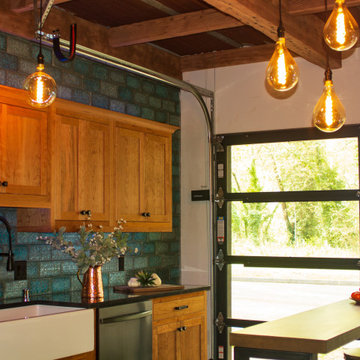
Idéer för mellanstora rustika svart kök, med en rustik diskho, skåp i shakerstil, skåp i mellenmörkt trä, granitbänkskiva, blått stänkskydd, stänkskydd i keramik, rostfria vitvaror och grått golv
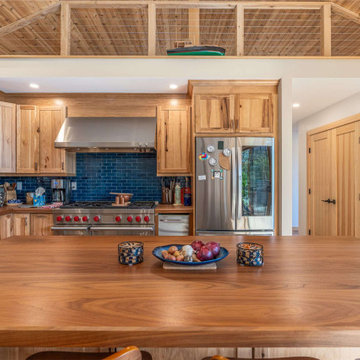
From dull to dazzling! ? Swipe left to witness the incredible before-and-after magic in this #FireIslandNY kitchen transformation brought to life by @rossbrosconstruction . ? Embracing the beauty of natural wood, we opted for a stunning hickory shaker door and bespoke walnut countertops. The rustic charm is complete with a pop of personality – check out that gorgeous blue backsplash! ?✨ And don’t miss the enchanting loft area above – every kid’s dream come true! ?
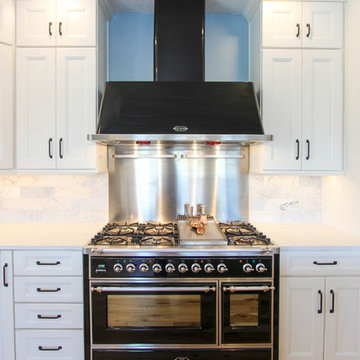
In this kitchen renovation project, the client
wanted to simplify the layout and update
the look of the space. This beautiful rustic
multi-finish cabinetry showcases the Dekton
and Quartz countertops with two Galley
workstations and custom natural hickory floors.
The kitchen area has separate spaces
designated for cleaning, baking, prepping,
cooking and a drink station. A fireplace and
spacious chair were also added for the client
to relax in while drinking his morning coffee.
The designer created a customized organization
plan to maximize the space and reduce clutter
in the cabinetry tailored to meet the client’s wants and needs.
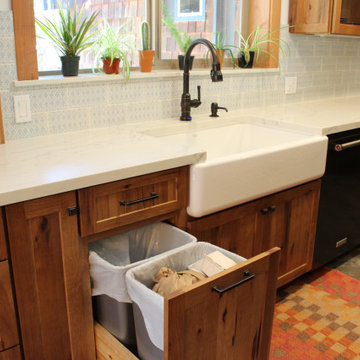
Another kitchen layout that began dysfunctional and ugly! A wall was removed and a hallway entrance relocated, to create a lovely open plan space. Nestled in redwoods, this kitchen features beautiful rustic wood and lots of upgrades (roll-outs, spice drawer, glass cabinets, wall message center, tray dividers and more)! Following the kitchen, the homeowner added a custom Record Cabinet, 2 bathrooms, laundry room and movie room in the same finish.
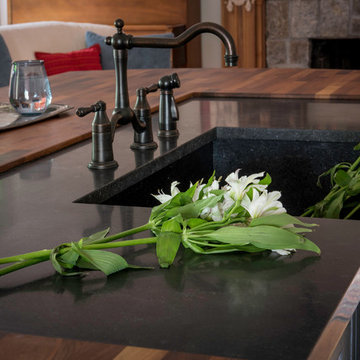
Foto på ett mellanstort rustikt svart kök, med en rustik diskho, luckor med profilerade fronter, vita skåp, träbänkskiva, blått stänkskydd, stänkskydd i cementkakel, integrerade vitvaror, mellanmörkt trägolv, en köksö och brunt golv
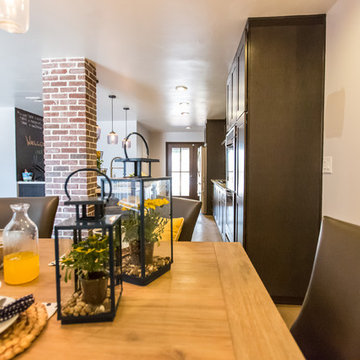
Styled by - Geralyn Gormley of Acumen Builders
Idéer för mellanstora rustika linjära kök med öppen planlösning, med skåp i shakerstil, skåp i mörkt trä, blått stänkskydd, stänkskydd i glaskakel, rostfria vitvaror, en köksö, en undermonterad diskho, betonggolv, grått golv och bänkskiva i kvartsit
Idéer för mellanstora rustika linjära kök med öppen planlösning, med skåp i shakerstil, skåp i mörkt trä, blått stänkskydd, stänkskydd i glaskakel, rostfria vitvaror, en köksö, en undermonterad diskho, betonggolv, grått golv och bänkskiva i kvartsit
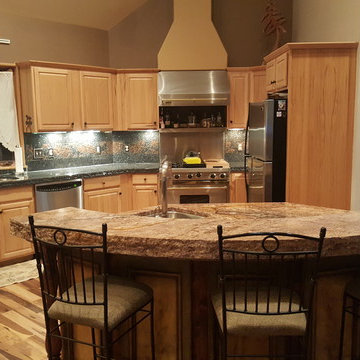
A beautiful mountain home we had the opportunity to renovate. These granite countertops feature overhanging chiseled edges to provide a very thick and rocky appearance. Special thanks to the owner for this chance to showcase our talents!
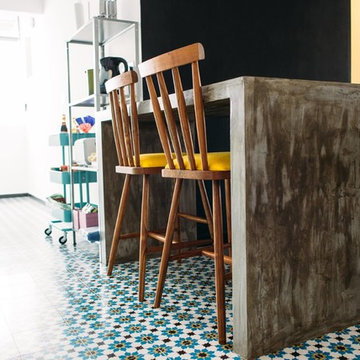
Rustik inredning av ett mellanstort kök och matrum, med en dubbel diskho, släta luckor, gröna skåp, träbänkskiva, blått stänkskydd, stänkskydd i keramik, klinkergolv i porslin och en köksö
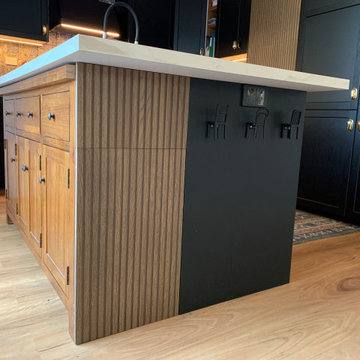
We were considering re-cycling this older style storage cupboard and decided to increase the size of our island bench top to include it. We matched the end panel with a cupboard door previously bought. Carpenter levelled and installed.
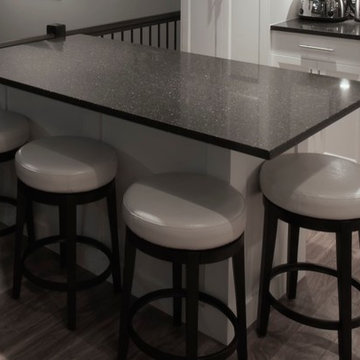
Pics Photography, Walls surrounding this kitchen making the space dark and unaccessible to the sunken dining, patio door and living room below.
Inspiration för ett avskilt, mellanstort rustikt l-kök, med en undermonterad diskho, skåp i shakerstil, vita skåp, bänkskiva i kvarts, blått stänkskydd, stänkskydd i mosaik, rostfria vitvaror, ljust trägolv och en köksö
Inspiration för ett avskilt, mellanstort rustikt l-kök, med en undermonterad diskho, skåp i shakerstil, vita skåp, bänkskiva i kvarts, blått stänkskydd, stänkskydd i mosaik, rostfria vitvaror, ljust trägolv och en köksö
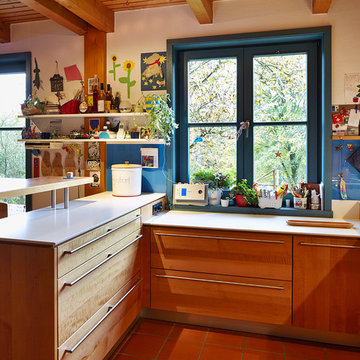
Die Thekenplatte dient sowohl als Sitzplatz als auch als Ablage beim Kochen.
Inspiration för rustika kök med öppen planlösning, med en nedsänkt diskho, släta luckor, skåp i mellenmörkt trä, bänkskiva i glas, blått stänkskydd, glaspanel som stänkskydd, färgglada vitvaror, klinkergolv i terrakotta och en halv köksö
Inspiration för rustika kök med öppen planlösning, med en nedsänkt diskho, släta luckor, skåp i mellenmörkt trä, bänkskiva i glas, blått stänkskydd, glaspanel som stänkskydd, färgglada vitvaror, klinkergolv i terrakotta och en halv köksö
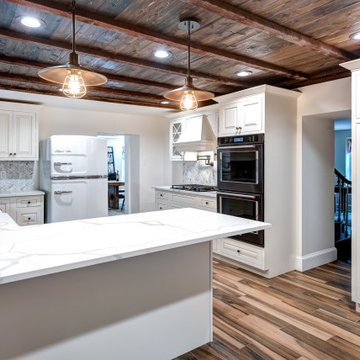
Acting as a transitional piece between the cabinetry and the exposed wood ceiling, the flush molding creates dynamic shadows from the recessed lighting on its surface, creating a mid tone of the white cabinets and ceiling, reducing the contrast, and increasing the fluidity of the transition.
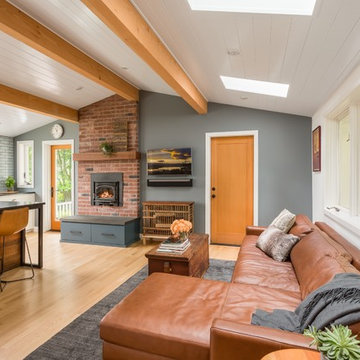
Industrial style meets coastal bliss in this bright lakeside kitchen. A glazed Thin Brick backsplash in Blue Nebula anchors white wood panel ceilings.
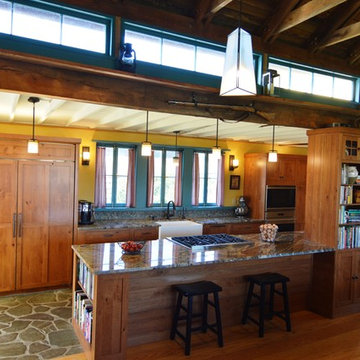
Inspiration för ett rustikt linjärt kök, med skåp i shakerstil, skåp i mellenmörkt trä, granitbänkskiva, blått stänkskydd, stänkskydd i glaskakel, skiffergolv och en köksö
545 foton på rustikt kök, med blått stänkskydd
11