536 foton på rustikt kök, med blått stänkskydd
Sortera efter:
Budget
Sortera efter:Populärt i dag
121 - 140 av 536 foton
Artikel 1 av 3
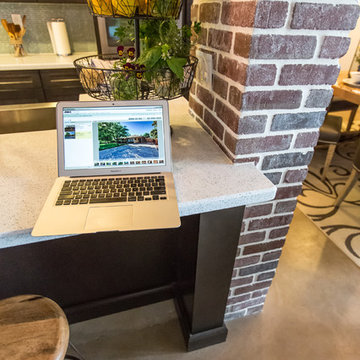
Styled by - Geralyn Gormley of Acumen Builders
Idéer för mellanstora rustika linjära kök med öppen planlösning, med skåp i mörkt trä, blått stänkskydd, rostfria vitvaror, en köksö, en undermonterad diskho, skåp i shakerstil, bänkskiva i kvartsit, stänkskydd i glaskakel, betonggolv och grått golv
Idéer för mellanstora rustika linjära kök med öppen planlösning, med skåp i mörkt trä, blått stänkskydd, rostfria vitvaror, en köksö, en undermonterad diskho, skåp i shakerstil, bänkskiva i kvartsit, stänkskydd i glaskakel, betonggolv och grått golv
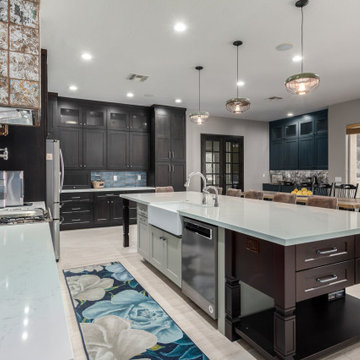
Before, the kitchen was clustered into one corner and wasted a lot of space. We re-arranged everything to create this more linear layout, creating significantly more storage and a much more functional layout. We removed all the travertine flooring throughout the entrance and in the kitchen and installed new porcelain tile flooring that matched the new color palette.
As artists themselves, our clients brought in very creative, hand selected pieces and incorporated their love for flying by adding airplane elements into the design that you see throughout.
For the cabinetry, they selected an espresso color for the perimeter that goes all the way to the 10' high ceilings along with marble quartz countertops. We incorporated lift up appliance garage systems, utensil pull outs, roll out shelving and pull out trash for ease of use and organization. The 12' island has grey painted cabinetry with tons of storage, seating and tying back in the espresso cabinetry with the legs and decorative island end cap along with "chicken feeder" pendants they created. The range wall is the biggest focal point with the accent tile our clients found that is meant to duplicate the look of vintage metal pressed ceilings, along with a gorgeous Italian range, pot filler and fun blue accent tile.
When re-arranging the kitchen and removing walls, we added a custom stained French door that allows them to close off the other living areas on that side of the house. There was this unused space in that corner, that now became a fun coffee bar station with stained turquoise cabinetry, butcher block counter for added warmth and the fun accent tile backsplash our clients found. We white-washed the fireplace to have it blend more in with the new color palette and our clients re-incorporated their wood feature wall that was in a previous home and each piece was hand selected.
Everything came together in such a fun, creative way that really shows their personality and character.
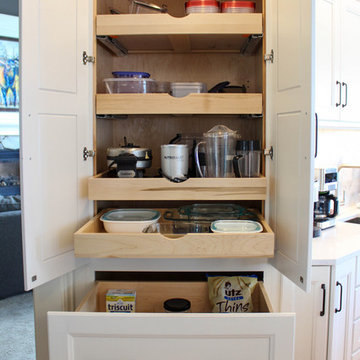
In this kitchen renovation project, the client
wanted to simplify the layout and update
the look of the space. This beautiful rustic
multi-finish cabinetry showcases the Dekton
and Quartz countertops with two Galley
workstations and custom natural hickory floors.
The kitchen area has separate spaces
designated for cleaning, baking, prepping,
cooking and a drink station. A fireplace and
spacious chair were also added for the client
to relax in while drinking his morning coffee.
The designer created a customized organization
plan to maximize the space and reduce clutter
in the cabinetry tailored to meet the client’s wants and needs.
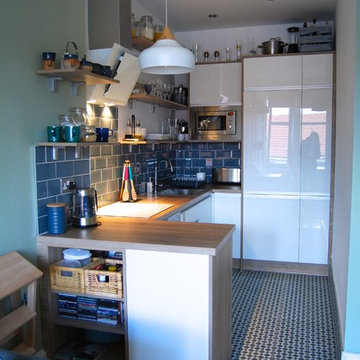
This modern and rustic medium-sized kitchen of an U-shape is an example of how combinations of potentially different styles can go together perfectly. Modern, high gloss Olivia acrylux handle-less fronts in white and Bardoline oak frame make the kitchen so rustic and unique. Open shelves of the same laminate as worktop make it even more like-home. Blue metro tiles complement the whole and so does the Victorian flooring.
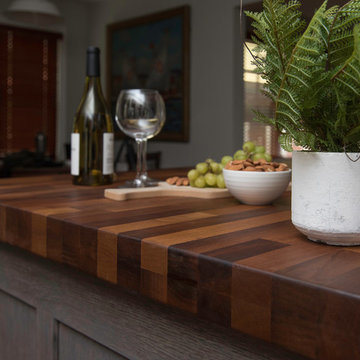
Rustik inredning av ett mellanstort svart svart kök, med en rustik diskho, luckor med profilerade fronter, vita skåp, träbänkskiva, blått stänkskydd, stänkskydd i cementkakel, integrerade vitvaror, mellanmörkt trägolv, en köksö och brunt golv
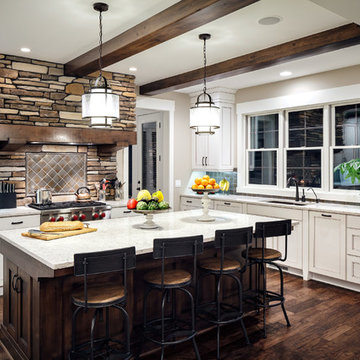
The Musgrove features clean lines and beautiful symmetry. The inviting drive welcomes homeowners and guests to a front entrance flanked by columns and stonework. The main level foyer leads to a spacious sitting area, whose hearth is shared by the open dining room and kitchen. Multiple doorways give access to a sunroom and outdoor living spaces. Also on the main floor is the master suite. Upstairs, there is room for three additional bedrooms and two full baths.
Photographer: Brad Gillette
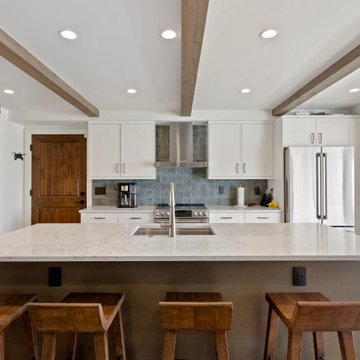
Fully remodeled house after a fire. Designed to keep rustic elements while creating a clean modern design.
Inspiration för ett mellanstort rustikt vit vitt kök och matrum, med en undermonterad diskho, släta luckor, vita skåp, bänkskiva i kvarts, blått stänkskydd, stänkskydd i porslinskakel, rostfria vitvaror, vinylgolv, en köksö och grått golv
Inspiration för ett mellanstort rustikt vit vitt kök och matrum, med en undermonterad diskho, släta luckor, vita skåp, bänkskiva i kvarts, blått stänkskydd, stänkskydd i porslinskakel, rostfria vitvaror, vinylgolv, en köksö och grått golv
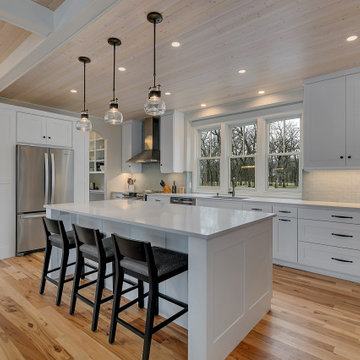
White Washed Ceiling / Shaker Cabinets / Glass Tile
Rustik inredning av ett mellanstort vit vitt kök, med en undermonterad diskho, skåp i shakerstil, vita skåp, bänkskiva i kvartsit, blått stänkskydd, stänkskydd i glaskakel, rostfria vitvaror, mellanmörkt trägolv, en köksö och brunt golv
Rustik inredning av ett mellanstort vit vitt kök, med en undermonterad diskho, skåp i shakerstil, vita skåp, bänkskiva i kvartsit, blått stänkskydd, stänkskydd i glaskakel, rostfria vitvaror, mellanmörkt trägolv, en köksö och brunt golv
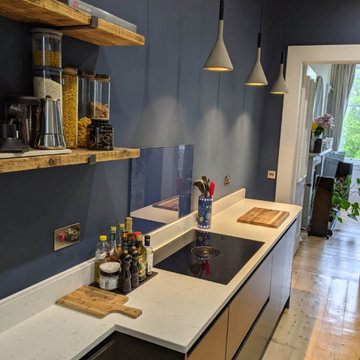
Description: Client was looking for a statement kitchen that would tie with their Edinburgh flat but not look fussy as the kitchen is a walk through to other rooms. The Porter Matt handless is ideal for this and mixing it with the distressed oak shelving to match the floor adds a rustic, warm feel to what can sometimes be a cold style.
Cost £20k including all trades and converting a mezzanine level in a storage cupboard.
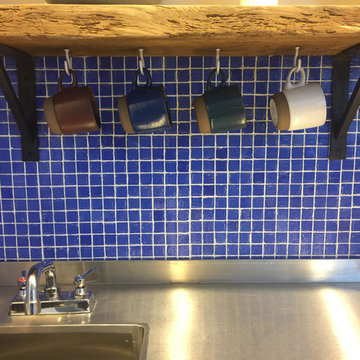
Idéer för att renovera ett avskilt, litet rustikt linjärt kök, med bänkskiva i rostfritt stål, blått stänkskydd, stänkskydd i glaskakel, rostfria vitvaror och mellanmörkt trägolv
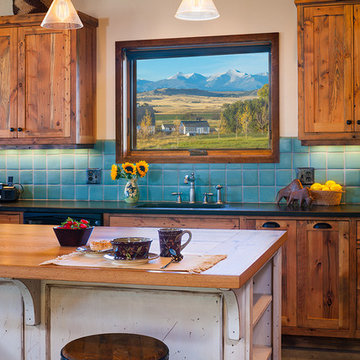
Karl Neumann
Inspiration för ett stort rustikt kök, med en undermonterad diskho, släta luckor, skåp i slitet trä, bänkskiva i täljsten, blått stänkskydd, stänkskydd i keramik, rostfria vitvaror, betonggolv och en köksö
Inspiration för ett stort rustikt kök, med en undermonterad diskho, släta luckor, skåp i slitet trä, bänkskiva i täljsten, blått stänkskydd, stänkskydd i keramik, rostfria vitvaror, betonggolv och en köksö
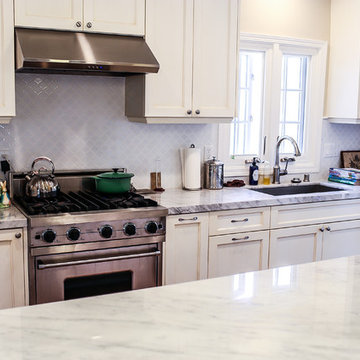
Hexagon tile can make a bold statement because of its unique shape. In this case the homeowner choose a subtle tile color that paired well with the entire kitchen
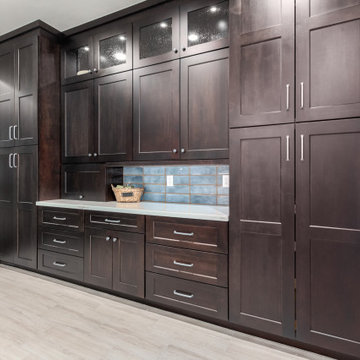
Before, the kitchen was clustered into one corner and wasted a lot of space. We re-arranged everything to create this more linear layout, creating significantly more storage and a much more functional layout. We removed all the travertine flooring throughout the entrance and in the kitchen and installed new porcelain tile flooring that matched the new color palette.
As artists themselves, our clients brought in very creative, hand selected pieces and incorporated their love for flying by adding airplane elements into the design that you see throughout.
For the cabinetry, they selected an espresso color for the perimeter that goes all the way to the 10' high ceilings along with marble quartz countertops. We incorporated lift up appliance garage systems, utensil pull outs, roll out shelving and pull out trash for ease of use and organization. The 12' island has grey painted cabinetry with tons of storage, seating and tying back in the espresso cabinetry with the legs and decorative island end cap along with "chicken feeder" pendants they created. The range wall is the biggest focal point with the accent tile our clients found that is meant to duplicate the look of vintage metal pressed ceilings, along with a gorgeous Italian range, pot filler and fun blue accent tile.
When re-arranging the kitchen and removing walls, we added a custom stained French door that allows them to close off the other living areas on that side of the house. There was this unused space in that corner, that now became a fun coffee bar station with stained turquoise cabinetry, butcher block counter for added warmth and the fun accent tile backsplash our clients found. We white-washed the fireplace to have it blend more in with the new color palette and our clients re-incorporated their wood feature wall that was in a previous home and each piece was hand selected.
Everything came together in such a fun, creative way that really shows their personality and character.
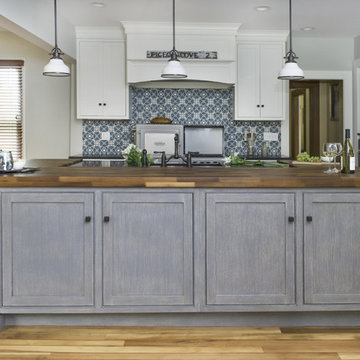
Bild på ett mellanstort rustikt svart svart kök, med en rustik diskho, luckor med profilerade fronter, vita skåp, träbänkskiva, blått stänkskydd, stänkskydd i cementkakel, integrerade vitvaror, mellanmörkt trägolv, en köksö och brunt golv
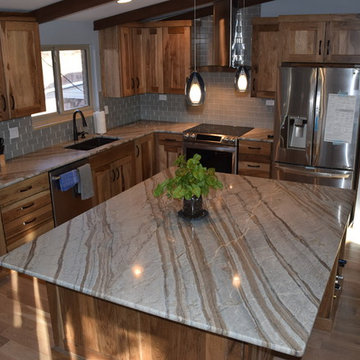
Woodland Cabinetry remodel by Teresa Martin.
Door Style: Portland
Wood Species: Hickory with No Knots
Color: Patina "
Idéer för ett rustikt flerfärgad l-kök, med en undermonterad diskho, släta luckor, skåp i mellenmörkt trä, stänkskydd i tunnelbanekakel, rostfria vitvaror, ljust trägolv, en köksö, granitbänkskiva och blått stänkskydd
Idéer för ett rustikt flerfärgad l-kök, med en undermonterad diskho, släta luckor, skåp i mellenmörkt trä, stänkskydd i tunnelbanekakel, rostfria vitvaror, ljust trägolv, en köksö, granitbänkskiva och blått stänkskydd
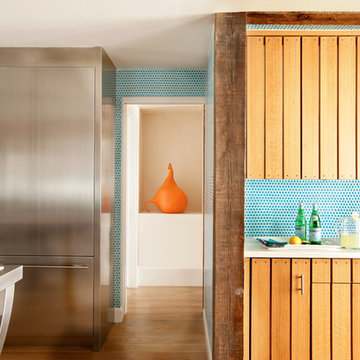
Frank de Biasi Interiors
Idéer för att renovera ett stort rustikt u-kök, med en integrerad diskho, bänkskiva i täljsten, blått stänkskydd, stänkskydd i glaskakel, rostfria vitvaror och mellanmörkt trägolv
Idéer för att renovera ett stort rustikt u-kök, med en integrerad diskho, bänkskiva i täljsten, blått stänkskydd, stänkskydd i glaskakel, rostfria vitvaror och mellanmörkt trägolv
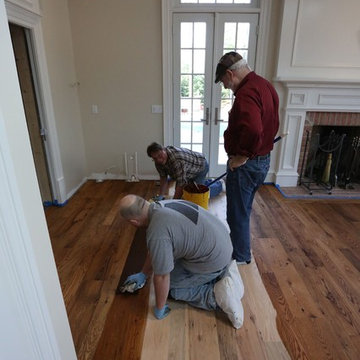
Photo Credit: Danny Thompson
At Blue Ridge Woodworks LLC.
Rustik inredning av ett kök och matrum, med luckor med upphöjd panel, vita skåp, granitbänkskiva, blått stänkskydd, rostfria vitvaror, ljust trägolv och en köksö
Rustik inredning av ett kök och matrum, med luckor med upphöjd panel, vita skåp, granitbänkskiva, blått stänkskydd, rostfria vitvaror, ljust trägolv och en köksö
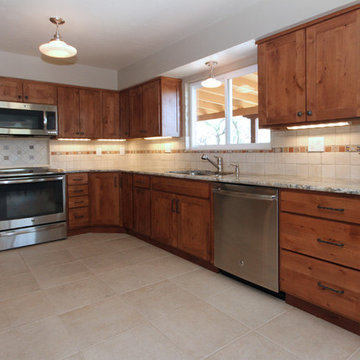
This Santa Fe kitchen design was created by blending elements of color, southwest charm and country comfort. Knotty alder wood cabinets, warm colors, and vintage distressing with plenty of character transformed a dark and dated kitchen into a welcoming place.
Donna Sanchez- Genuine Photography
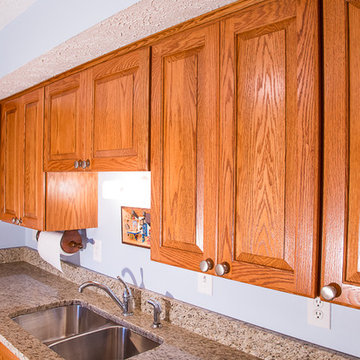
Center-raised panel oak doors stained with Harvest Gold. The sink was upgraded to a double bowl with a pull down faucet. Soft close hinges, and a wooden cutlery divider upgrade the doors and drawers.
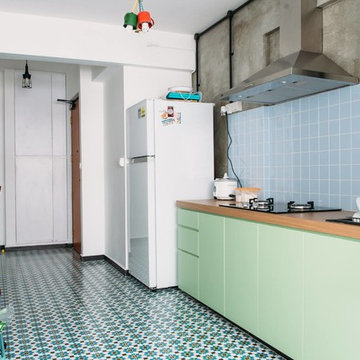
Inspiration för mellanstora rustika kök och matrum, med en dubbel diskho, släta luckor, gröna skåp, träbänkskiva, blått stänkskydd, stänkskydd i keramik, klinkergolv i porslin och en köksö
536 foton på rustikt kök, med blått stänkskydd
7