536 foton på rustikt kök, med blått stänkskydd
Sortera efter:
Budget
Sortera efter:Populärt i dag
21 - 40 av 536 foton
Artikel 1 av 3

This traditional style kitchen is not shy on modern features. The iridescent glazed tile backsplash is a dramatic backdrop for an efficient induction cooktop. The raised island countertop discretely hides the preparation space at the sink.
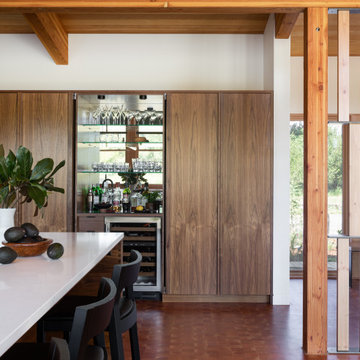
Exempel på ett stort rustikt vit vitt kök, med en rustik diskho, släta luckor, skåp i mörkt trä, bänkskiva i kvarts, blått stänkskydd, stänkskydd i keramik, rostfria vitvaror, mellanmörkt trägolv och en köksö
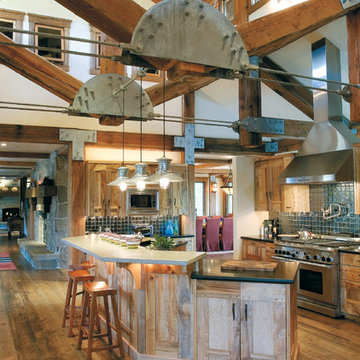
Inspiration för ett mycket stort rustikt kök, med luckor med infälld panel, blått stänkskydd, rostfria vitvaror, granitbänkskiva, mellanmörkt trägolv och flera köksöar
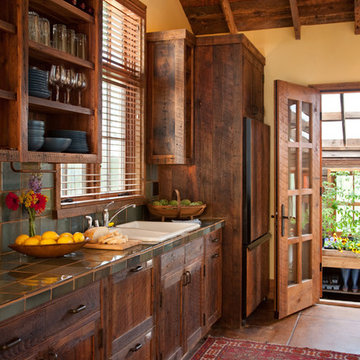
Set in Montana's tranquil Shields River Valley, the Shilo Ranch Compound is a collection of structures that were specifically built on a relatively smaller scale, to maximize efficiency. The main house has two bedrooms, a living area, dining and kitchen, bath and adjacent greenhouse, while two guest homes within the compound can sleep a total of 12 friends and family. There's also a common gathering hall, for dinners, games, and time together. The overall feel here is of sophisticated simplicity, with plaster walls, concrete and wood floors, and weathered boards for exteriors. The placement of each building was considered closely when envisioning how people would move through the property, based on anticipated needs and interests. Sustainability and consumption was also taken into consideration, as evidenced by the photovoltaic panels on roof of the garage, and the capability to shut down any of the compound's buildings when not in use.
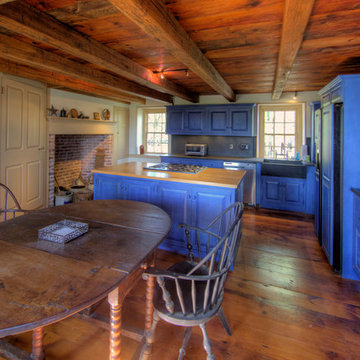
Kitchen of 1780 Jonathan Higgins House, featuring Crown Point Cabinetry with traditional milk-paint finish and original heart pine floors
Foto på ett mellanstort rustikt kök, med luckor med upphöjd panel, blå skåp, en rustik diskho, träbänkskiva, blått stänkskydd, integrerade vitvaror, mörkt trägolv, en köksö och stänkskydd i skiffer
Foto på ett mellanstort rustikt kök, med luckor med upphöjd panel, blå skåp, en rustik diskho, träbänkskiva, blått stänkskydd, integrerade vitvaror, mörkt trägolv, en köksö och stänkskydd i skiffer
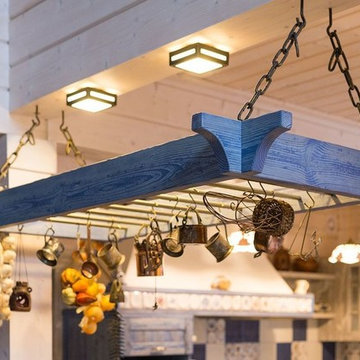
Ксения Розанцева,
Лариса Шатская
Foto på ett stort rustikt kök, med en dubbel diskho, luckor med upphöjd panel, blå skåp, träbänkskiva, blått stänkskydd, stänkskydd i keramik, vita vitvaror, klinkergolv i porslin och en köksö
Foto på ett stort rustikt kök, med en dubbel diskho, luckor med upphöjd panel, blå skåp, träbänkskiva, blått stänkskydd, stänkskydd i keramik, vita vitvaror, klinkergolv i porslin och en köksö

Rustic Elegant kitchen with Cherry Cabinets, Ice-stone counter tops and Hickory floors with a copper range hood.
Inredning av ett rustikt mellanstort blå blått kök, med en rustik diskho, luckor med infälld panel, skåp i mellenmörkt trä, bänkskiva i återvunnet glas, blått stänkskydd, stänkskydd i terrakottakakel, rostfria vitvaror, mellanmörkt trägolv, en köksö och gult golv
Inredning av ett rustikt mellanstort blå blått kök, med en rustik diskho, luckor med infälld panel, skåp i mellenmörkt trä, bänkskiva i återvunnet glas, blått stänkskydd, stänkskydd i terrakottakakel, rostfria vitvaror, mellanmörkt trägolv, en köksö och gult golv
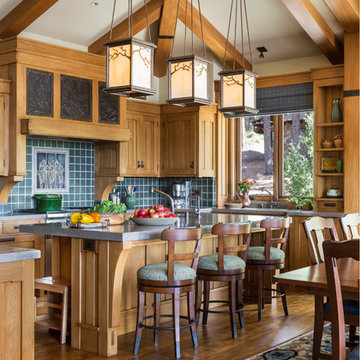
Foto på ett rustikt grå kök, med luckor med infälld panel, skåp i mellenmörkt trä, blått stänkskydd, mellanmörkt trägolv, en köksö och brunt golv
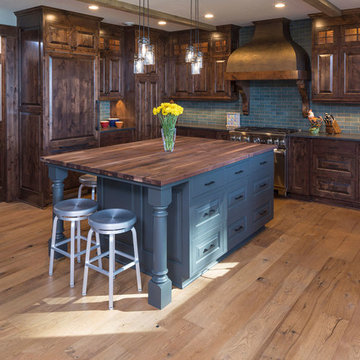
Open concept kitchen
Rustik inredning av ett u-kök, med luckor med upphöjd panel, skåp i mellenmörkt trä, träbänkskiva, blått stänkskydd, stänkskydd i tunnelbanekakel, integrerade vitvaror, ljust trägolv, en köksö och brunt golv
Rustik inredning av ett u-kök, med luckor med upphöjd panel, skåp i mellenmörkt trä, träbänkskiva, blått stänkskydd, stänkskydd i tunnelbanekakel, integrerade vitvaror, ljust trägolv, en köksö och brunt golv

Cabin kitchen with light wood cabinetry, blue and white geometric backsplash tile, open shelving, milk globe sconces, and peninsula island with bar stools. Leads into all day nook with geometric rug, modern wood dining table, an eclectic chandelier, and custom benches.

Foto på ett rustikt parallellkök, med släta luckor, bruna skåp, blått stänkskydd, en köksö och grått golv
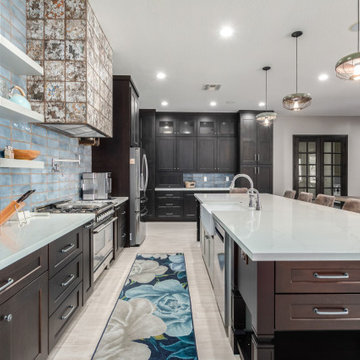
Before, the kitchen was clustered into one corner and wasted a lot of space. We re-arranged everything to create this more linear layout, creating significantly more storage and a much more functional layout. We removed all the travertine flooring throughout the entrance and in the kitchen and installed new porcelain tile flooring that matched the new color palette.
As artists themselves, our clients brought in very creative, hand selected pieces and incorporated their love for flying by adding airplane elements into the design that you see throughout.
For the cabinetry, they selected an espresso color for the perimeter that goes all the way to the 10' high ceilings along with marble quartz countertops. We incorporated lift up appliance garage systems, utensil pull outs, roll out shelving and pull out trash for ease of use and organization. The 12' island has grey painted cabinetry with tons of storage, seating and tying back in the espresso cabinetry with the legs and decorative island end cap along with "chicken feeder" pendants they created. The range wall is the biggest focal point with the accent tile our clients found that is meant to duplicate the look of vintage metal pressed ceilings, along with a gorgeous Italian range, pot filler and fun blue accent tile.
When re-arranging the kitchen and removing walls, we added a custom stained French door that allows them to close off the other living areas on that side of the house. There was this unused space in that corner, that now became a fun coffee bar station with stained turquoise cabinetry, butcher block counter for added warmth and the fun accent tile backsplash our clients found. We white-washed the fireplace to have it blend more in with the new color palette and our clients re-incorporated their wood feature wall that was in a previous home and each piece was hand selected.
Everything came together in such a fun, creative way that really shows their personality and character.

Modern House Productions
Exempel på ett mycket stort rustikt kök, med en undermonterad diskho, skåp i shakerstil, skåp i mellenmörkt trä, bänkskiva i kvarts, blått stänkskydd, stänkskydd i stenkakel, rostfria vitvaror, skiffergolv och en köksö
Exempel på ett mycket stort rustikt kök, med en undermonterad diskho, skåp i shakerstil, skåp i mellenmörkt trä, bänkskiva i kvarts, blått stänkskydd, stänkskydd i stenkakel, rostfria vitvaror, skiffergolv och en köksö
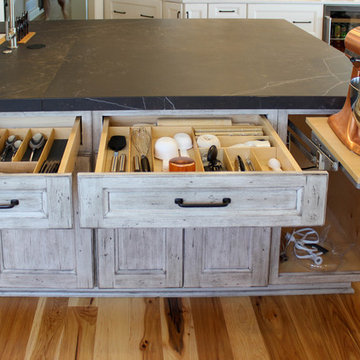
In this kitchen renovation project, the client
wanted to simplify the layout and update
the look of the space. This beautiful rustic
multi-finish cabinetry showcases the Dekton
and Quartz countertops with two Galley
workstations and custom natural hickory floors.
The kitchen area has separate spaces
designated for cleaning, baking, prepping,
cooking and a drink station. A fireplace and
spacious chair were also added for the client
to relax in while drinking his morning coffee.
The designer created a customized organization
plan to maximize the space and reduce clutter
in the cabinetry tailored to meet the client’s wants and needs.

Woodhouse The Timber Frame Company custom Post & Bean Mortise and Tenon Home. 4 bedroom, 4.5 bath with covered decks, main floor master, lock-off caretaker unit over 2-car garage. Expansive views of Keystone Ski Area, Dillon Reservoir, and the Ten-Mile Range.
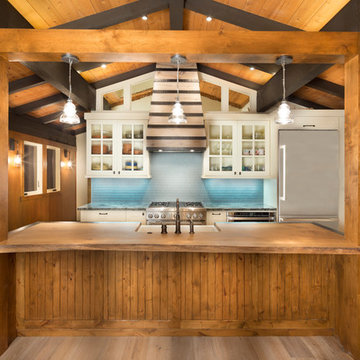
An outdated 1960’s home with smaller rooms typical of this period was completely transformed into a timeless lakefront retreat that embraces the client’s traditions and memories. Anchoring it firmly in the present are modern appliances, extensive use of natural light, and a restructured floor plan that appears both spacious and intimate.

Exempel på ett stort rustikt vit vitt kök, med en undermonterad diskho, luckor med upphöjd panel, blå skåp, bänkskiva i kvarts, blått stänkskydd, stänkskydd i glaskakel, rostfria vitvaror, bambugolv, en halv köksö och brunt golv
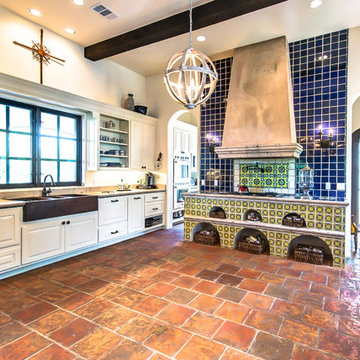
12x12 Antique Saltillo tile. Tile was ordered presealed, installed by Rustico Tile and Stone. Dark grout was left behind in texture to create a reclaimed terracotta tile look. Topcoat sealed with Terranano Sealer in Low Gloss finish.
Counters and bottom of hood is Pinon Cantera stone with painted Talavera Tiles throughout.
Materials Supplied and Installed by Rustico Tile and Stone. Wholesale prices and Worldwide Shipping.
(512) 260-9111 / info@rusticotile.com / RusticoTile.com
Rustico Tile and Stone
Photos by Jeff Harris, Austin Imaging
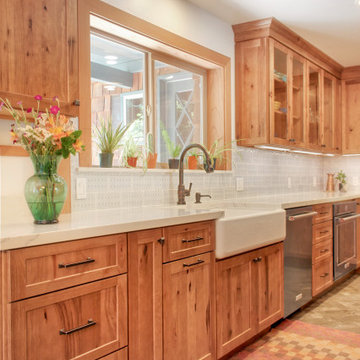
Rustik inredning av ett mellanstort vit vitt kök, med en rustik diskho, skåp i shakerstil, skåp i mellenmörkt trä, bänkskiva i kvarts, blått stänkskydd, stänkskydd i keramik, rostfria vitvaror, tegelgolv, en köksö och brunt golv
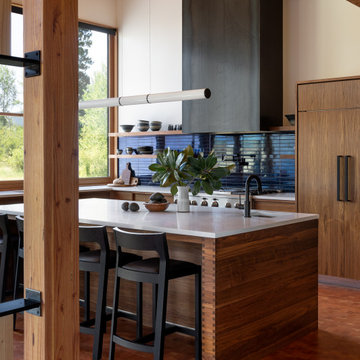
Idéer för stora rustika vitt kök, med en rustik diskho, släta luckor, skåp i mörkt trä, bänkskiva i kvarts, blått stänkskydd, stänkskydd i keramik, rostfria vitvaror, mellanmörkt trägolv och en köksö
536 foton på rustikt kök, med blått stänkskydd
2