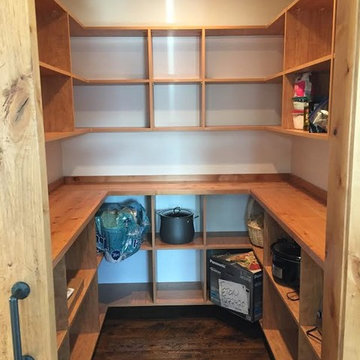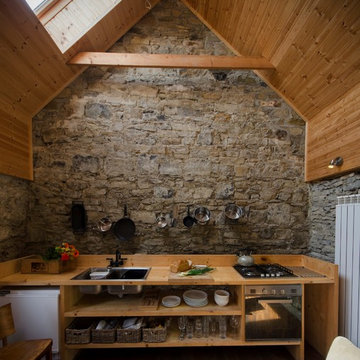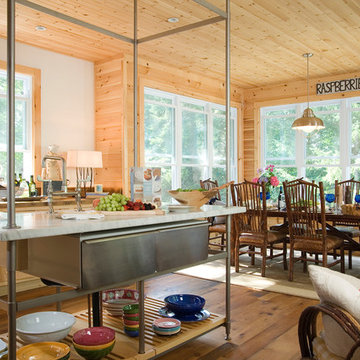282 foton på rustikt kök, med öppna hyllor
Sortera efter:
Budget
Sortera efter:Populärt i dag
61 - 80 av 282 foton
Artikel 1 av 3
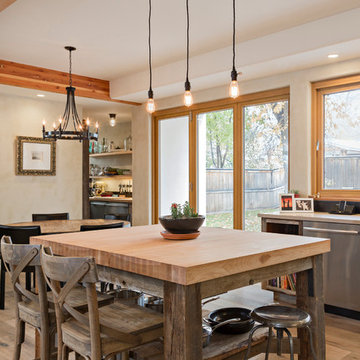
This Boulder, Colorado remodel by fuentesdesign demonstrates the possibility of renewal in American suburbs, and Passive House design principles. Once an inefficient single story 1,000 square-foot ranch house with a forced air furnace, has been transformed into a two-story, solar powered 2500 square-foot three bedroom home ready for the next generation.
The new design for the home is modern with a sustainable theme, incorporating a palette of natural materials including; reclaimed wood finishes, FSC-certified pine Zola windows and doors, and natural earth and lime plasters that soften the interior and crisp contemporary exterior with a flavor of the west. A Ninety-percent efficient energy recovery fresh air ventilation system provides constant filtered fresh air to every room. The existing interior brick was removed and replaced with insulation. The remaining heating and cooling loads are easily met with the highest degree of comfort via a mini-split heat pump, the peak heat load has been cut by a factor of 4, despite the house doubling in size. During the coldest part of the Colorado winter, a wood stove for ambiance and low carbon back up heat creates a special place in both the living and kitchen area, and upstairs loft.
This ultra energy efficient home relies on extremely high levels of insulation, air-tight detailing and construction, and the implementation of high performance, custom made European windows and doors by Zola Windows. Zola’s ThermoPlus Clad line, which boasts R-11 triple glazing and is thermally broken with a layer of patented German Purenit®, was selected for the project. These windows also provide a seamless indoor/outdoor connection, with 9′ wide folding doors from the dining area and a matching 9′ wide custom countertop folding window that opens the kitchen up to a grassy court where mature trees provide shade and extend the living space during the summer months.
With air-tight construction, this home meets the Passive House Retrofit (EnerPHit) air-tightness standard of
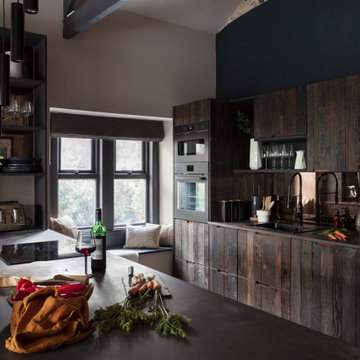
This rural cottage in Northumberland was in need of a total overhaul, and thats exactly what it got! Ceilings removed, beams brought to life, stone exposed, log burner added, feature walls made, floors replaced, extensions built......you name it, we did it!
What a result! This is a modern contemporary space with all the rustic charm you'd expect from a rural holiday let in the beautiful Northumberland countryside. Book In now here: https://www.bridgecottagenorthumberland.co.uk/?fbclid=IwAR1tpc6VorzrLsGJtAV8fEjlh58UcsMXMGVIy1WcwFUtT0MYNJLPnzTMq0w
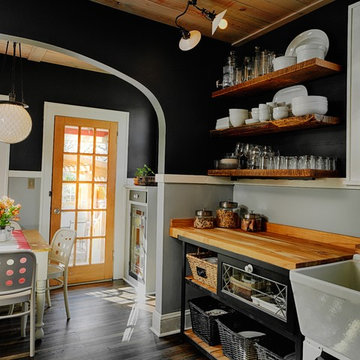
Michael Jones
Exempel på ett rustikt kök, med en rustik diskho och öppna hyllor
Exempel på ett rustikt kök, med en rustik diskho och öppna hyllor
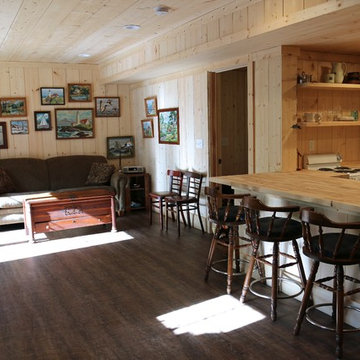
Inspiration för ett litet rustikt kök, med öppna hyllor, skåp i ljust trä, träbänkskiva, stänkskydd i trä, vita vitvaror, mörkt trägolv och en köksö
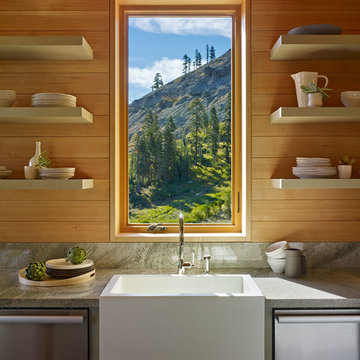
Bruce Damonte
Inredning av ett rustikt stort kök, med en nedsänkt diskho, öppna hyllor och en köksö
Inredning av ett rustikt stort kök, med en nedsänkt diskho, öppna hyllor och en köksö
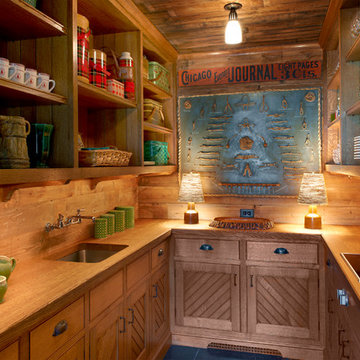
Idéer för små rustika u-kök, med en undermonterad diskho, öppna hyllor, skåp i mellenmörkt trä och träbänkskiva
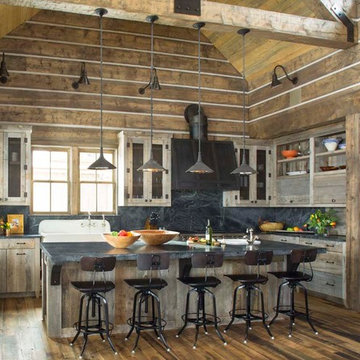
TEAM //// Architect: Design Associates, Inc. ////
Builder: Beck Building Company ////
Interior Design: Rebal Design ////
Landscape: Rocky Mountain Custom Landscapes ////
Photos: Kimberly Gavin Photography
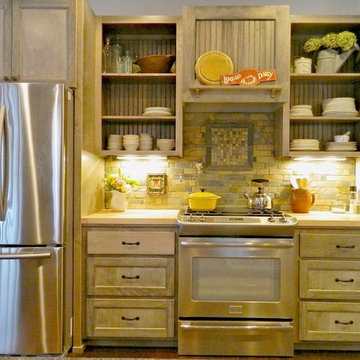
Foto på ett mellanstort rustikt kök, med en rustik diskho, öppna hyllor, grå skåp, träbänkskiva, grått stänkskydd, stänkskydd i stenkakel, rostfria vitvaror, mörkt trägolv och en köksö
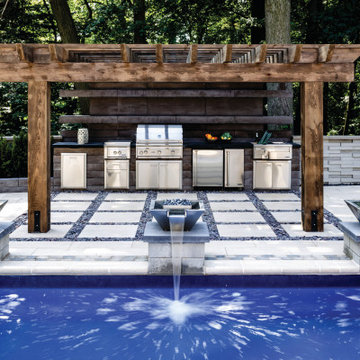
This luxury outdoor kitchen was created with our wood look-a-like collection called Borealis! Now you can regain the lavish look of hardwood floors on the outside with this concrete slab that resembles a plank of wood. Borealis tiles have the look and look of wood planks and are available in three attractive, maintenance-free colors so you can design your own outdoor kitchen to match your unique style! So you will never have to stain or treat the wood, or even deal with rotten wood. Whether used for your pool surround, veranda or patio, our any outdoor feature, Borealis tiles give your backyard the aesthetic appeal of natural wood!
Discover more about this impressive wood look-a-like slab here: https://www.techo-bloc.com/shop/slabs/borealis-slab/
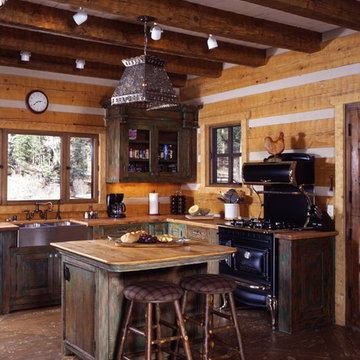
The pretty kitchen has an island, farmhouse sink and a replica of a vintage stove. Perfect for a log home!
Idéer för att renovera ett mellanstort rustikt kök, med en rustik diskho, öppna hyllor, svarta vitvaror, mörkt trägolv och en köksö
Idéer för att renovera ett mellanstort rustikt kök, med en rustik diskho, öppna hyllor, svarta vitvaror, mörkt trägolv och en köksö
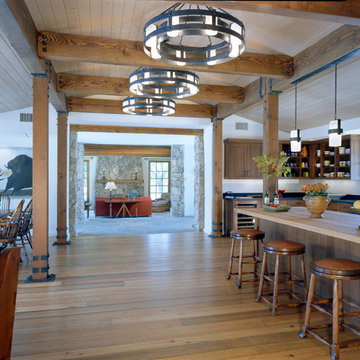
Inredning av ett rustikt kök med öppen planlösning, med öppna hyllor och skåp i mellenmörkt trä
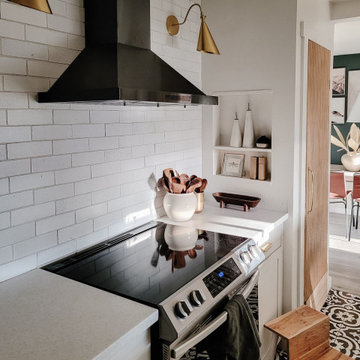
Designer Camille Lai made magic happen with this galley kitchen transformation. Out went the bulky cabinetry, in came open shelves and walls clad with Glazed Thin Brick in glossy white Lewis Range to create a bright and open space with no shortage of visual interest.
DESIGN
Camille Lai
PHOTOS
Camille Lai
BRICK SHOWN
Lewis Range
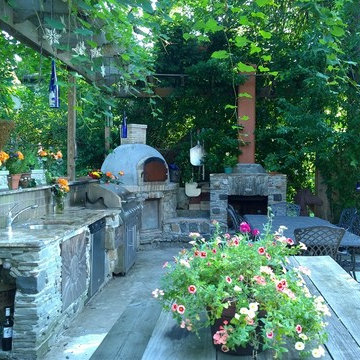
Idéer för att renovera ett stort rustikt kök, med en undermonterad diskho, öppna hyllor, grå skåp, granitbänkskiva, stänkskydd med metallisk yta, stänkskydd i glaskakel, rostfria vitvaror och betonggolv
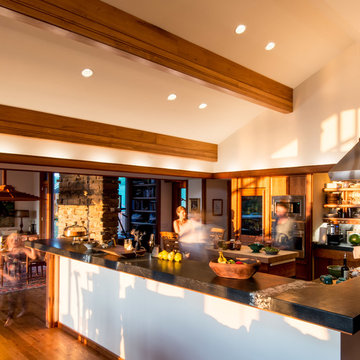
A lake house on Smith Mountain lake. The residence uses stone, glass, and wood to provide views to the lake. The large roof overhangs protect the glass from the sun. An open plan allows for the sharing of space between functions. Most of the rooms enjoy a view of the water.
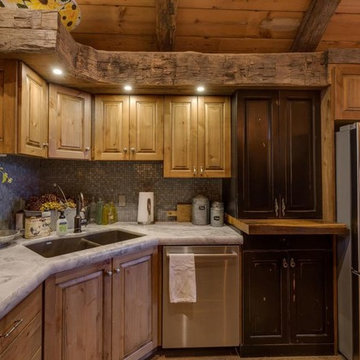
This compact kitchen within this open floor plan provides lots of counter space and open upper cabinetry. Bringing the old farm house to a newer modern feel.
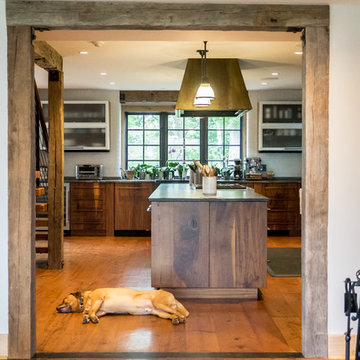
Photographer: Thomas Robert Clark
Inspiration för avskilda, mellanstora rustika parallellkök, med en rustik diskho, öppna hyllor, skåp i mellenmörkt trä, bänkskiva i täljsten, vitt stänkskydd, stänkskydd i glaskakel, rostfria vitvaror, mellanmörkt trägolv, en köksö och brunt golv
Inspiration för avskilda, mellanstora rustika parallellkök, med en rustik diskho, öppna hyllor, skåp i mellenmörkt trä, bänkskiva i täljsten, vitt stänkskydd, stänkskydd i glaskakel, rostfria vitvaror, mellanmörkt trägolv, en köksö och brunt golv
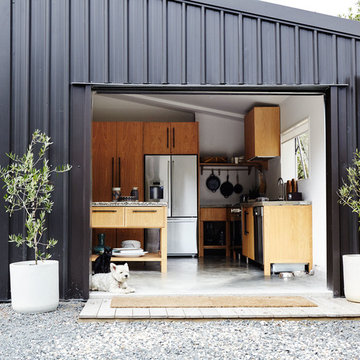
Pippa Drummond
Exempel på ett litet rustikt kök, med en dubbel diskho, öppna hyllor, skåp i ljust trä, bänkskiva i betong, rostfria vitvaror, betonggolv och en köksö
Exempel på ett litet rustikt kök, med en dubbel diskho, öppna hyllor, skåp i ljust trä, bänkskiva i betong, rostfria vitvaror, betonggolv och en köksö
282 foton på rustikt kök, med öppna hyllor
4
