465 foton på rustikt kök
Sortera efter:
Budget
Sortera efter:Populärt i dag
61 - 80 av 465 foton
Artikel 1 av 3
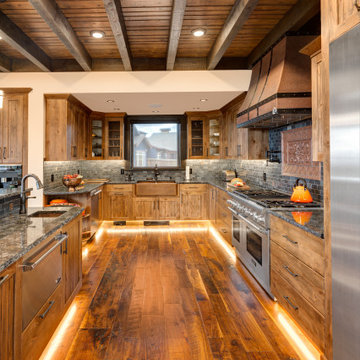
Chef's kitchen with rustic wood cabinets, reclaimed hardwood floors, and underlighting. Copper accents complete the kitchen.
Rustik inredning av ett svart svart u-kök, med en rustik diskho, skåp i shakerstil, skåp i mellenmörkt trä, svart stänkskydd, rostfria vitvaror, mellanmörkt trägolv, en köksö, brunt golv och bänkskiva i kvartsit
Rustik inredning av ett svart svart u-kök, med en rustik diskho, skåp i shakerstil, skåp i mellenmörkt trä, svart stänkskydd, rostfria vitvaror, mellanmörkt trägolv, en köksö, brunt golv och bänkskiva i kvartsit
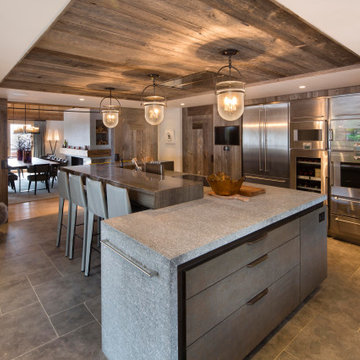
Inspiration för rustika grått l-kök, med släta luckor, skåp i mellenmörkt trä, rostfria vitvaror, en köksö och grått golv

Idéer för att renovera ett litet rustikt beige beige parallellkök, med en undermonterad diskho, skåp i shakerstil, skåp i mörkt trä, bänkskiva i kvarts, flerfärgad stänkskydd, stänkskydd i cementkakel, rostfria vitvaror, tegelgolv och en köksö
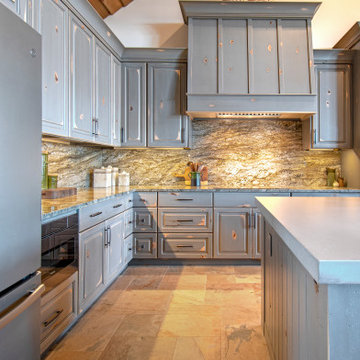
Idéer för att renovera ett rustikt flerfärgad flerfärgat kök och matrum, med granitbänkskiva, luckor med upphöjd panel, skåp i slitet trä, flerfärgad stänkskydd, rostfria vitvaror och en köksö

We re-designed a rustic lodge home for a client that moved from The Bay Area. This home needed a refresh to take out some of the abundance of lodge feeling and wood. We balanced the space with painted cabinets that complimented the wood beam ceiling. Our client said it best - Bonnie’s design of our kitchen and fireplace beautifully transformed our 14-year old custom home, taking it from a dysfunctional rustic and outdated look to a beautiful cozy and comfortable style.
Design and Cabinetry Signature Designs Kitchen Bath
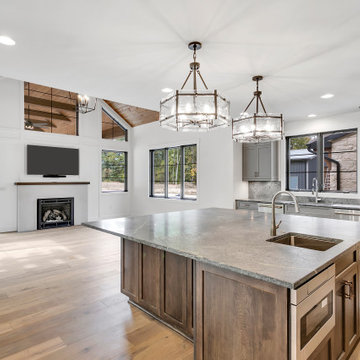
View from kitchen into hearth room
Idéer för att renovera ett mycket stort rustikt grå grått kök, med en undermonterad diskho, luckor med infälld panel, grå skåp, bänkskiva i täljsten, grått stänkskydd, rostfria vitvaror, mellanmörkt trägolv, en köksö och flerfärgat golv
Idéer för att renovera ett mycket stort rustikt grå grått kök, med en undermonterad diskho, luckor med infälld panel, grå skåp, bänkskiva i täljsten, grått stänkskydd, rostfria vitvaror, mellanmörkt trägolv, en köksö och flerfärgat golv

Rustik inredning av ett stort blå blått kök, med en dubbel diskho, släta luckor, skåp i ljust trä, granitbänkskiva, stänkskydd i trä, integrerade vitvaror, mellanmörkt trägolv, en köksö och brunt golv
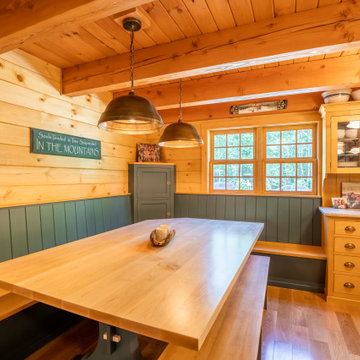
A high performance and sustainable mountain home. The kitchen and dining area is one big open space allowing for lots of countertop, a huge dining table (4.5’x7.5’) with booth seating, and big appliances for large family meals.
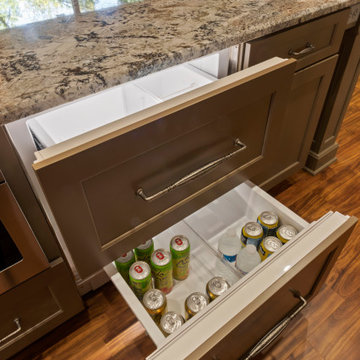
To take advantage of this home’s natural light and expansive views and to enhance the feeling of spaciousness indoors, we designed an open floor plan on the main level, including the living room, dining room, kitchen and family room. This new traditional-style kitchen boasts all the trappings of the 21st century, including granite countertops and a Kohler Whitehaven farm sink. Sub-Zero under-counter refrigerator drawers seamlessly blend into the space with front panels that match the rest of the kitchen cabinetry. Underfoot, blonde Acacia luxury vinyl plank flooring creates a consistent feel throughout the kitchen, dining and living spaces.

Inredning av ett rustikt stort svart svart kök, med skåp i shakerstil, skåp i mellenmörkt trä, granitbänkskiva, skiffergolv, en köksö, en rustik diskho, grått stänkskydd, integrerade vitvaror och flerfärgat golv
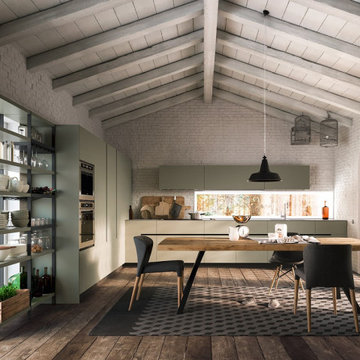
Brick walls and wooden beams bring texture and interest to the kitchen making it more rustic, stylish, elegant vintage feel.
Bild på ett mellanstort rustikt grå linjärt grått kök och matrum, med en nedsänkt diskho, släta luckor, grå skåp, bänkskiva i koppar, vitt stänkskydd, stänkskydd i stenkakel, integrerade vitvaror, ljust trägolv, en köksö och brunt golv
Bild på ett mellanstort rustikt grå linjärt grått kök och matrum, med en nedsänkt diskho, släta luckor, grå skåp, bänkskiva i koppar, vitt stänkskydd, stänkskydd i stenkakel, integrerade vitvaror, ljust trägolv, en köksö och brunt golv
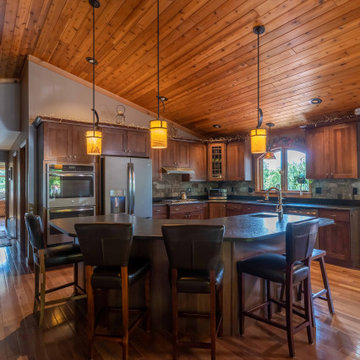
This Adirondack inspired kitchen designed by Curtis Lumber Company features cabinetry from Merillat Masterpiece with a Montesano Door Style in Hickory Kaffe. Photos property of Curtis Lumber Company.

The renovation of a mid century cottage on the lake, now serves as a guest house. The renovation preserved the original architectural elements such as the ceiling and original stone fireplace to preserve the character, personality and history and provide the inspiration and canvas to which everything else would be added. To prevent the space from feeling dark & too rustic, the lines were kept clean, the furnishings modern and the use of saturated color was strategically placed throughout.
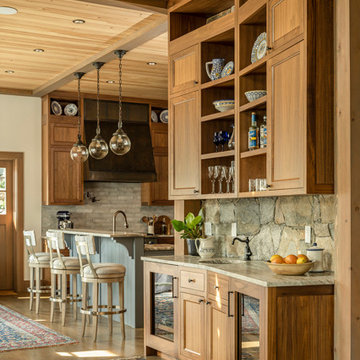
Inspiration för ett avskilt, stort rustikt grå grått u-kök, med en undermonterad diskho, släta luckor, skåp i mellenmörkt trä, granitbänkskiva, grått stänkskydd, stänkskydd i sten, integrerade vitvaror, mellanmörkt trägolv, flera köksöar och brunt golv

This family cabin had a full kitchen/dining addition and remodel. The cabinets are custom-built cherry with a natural finish. The countertops are Cambria "Bradshaw".
Designer: Ally Gonzales, Lampert Lumber, Rice Lake, WI
Contractor/Cabinet Builder: Damian Ferguson, Rice Lake, WI
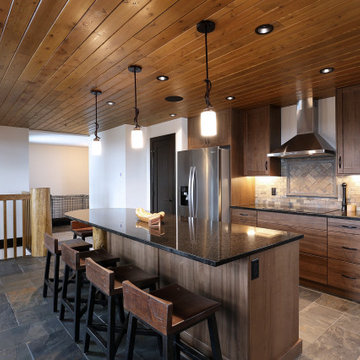
Entering the chalet, an open concept great room greets you. Kitchen, dining, and vaulted living room with wood ceilings create uplifting space to gather and connect with additional seating at granite kitchen island/bar.
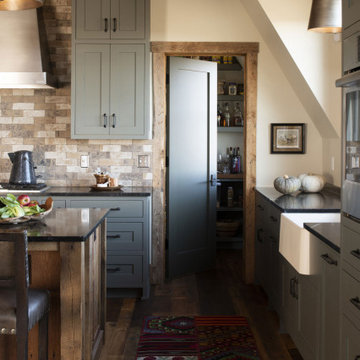
Contractor: HBRE
Interior Design: Brooke Voss Design
Photography: Scott Amundson
Foto på ett rustikt l-kök, med en rustik diskho, mellanmörkt trägolv och en köksö
Foto på ett rustikt l-kök, med en rustik diskho, mellanmörkt trägolv och en köksö
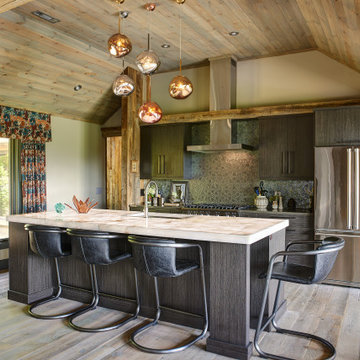
eclectic masculine mountain home
Inspiration för ett rustikt vit vitt kök, med en undermonterad diskho, släta luckor, skåp i mörkt trä, granitbänkskiva, grått stänkskydd, stänkskydd i glaskakel, rostfria vitvaror, ljust trägolv, en köksö och beiget golv
Inspiration för ett rustikt vit vitt kök, med en undermonterad diskho, släta luckor, skåp i mörkt trä, granitbänkskiva, grått stänkskydd, stänkskydd i glaskakel, rostfria vitvaror, ljust trägolv, en köksö och beiget golv
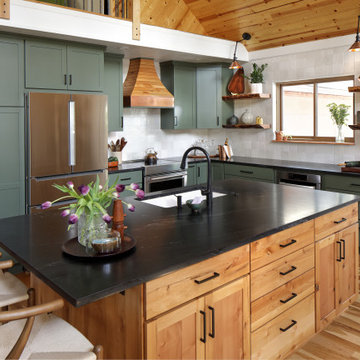
Complete kitchen and bathroom remodel. Custom cabinet color and design. Black quartz counter tops. Zellige tile backsplash. Custom range hood design.
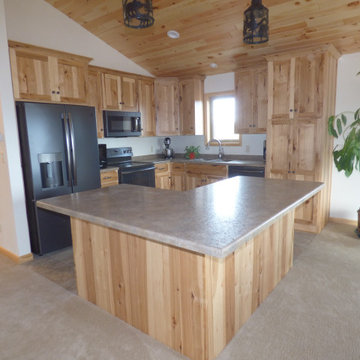
Open concept Kitchen, Dining, and Living spaces with rustic log feel
Idéer för ett mellanstort rustikt brun kök, med en nedsänkt diskho, släta luckor, skåp i ljust trä, laminatbänkskiva, svarta vitvaror, klinkergolv i keramik, en köksö och beiget golv
Idéer för ett mellanstort rustikt brun kök, med en nedsänkt diskho, släta luckor, skåp i ljust trä, laminatbänkskiva, svarta vitvaror, klinkergolv i keramik, en köksö och beiget golv
465 foton på rustikt kök
4