465 foton på rustikt kök
Sortera efter:
Budget
Sortera efter:Populärt i dag
101 - 120 av 465 foton
Artikel 1 av 3
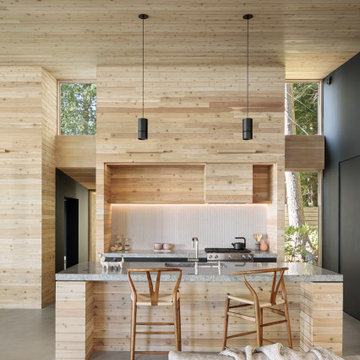
Rustik inredning av ett mellanstort grå grått kök med öppen planlösning, med en undermonterad diskho, släta luckor, svarta skåp, granitbänkskiva, rosa stänkskydd, stänkskydd i porslinskakel, rostfria vitvaror, betonggolv, en köksö och grått golv
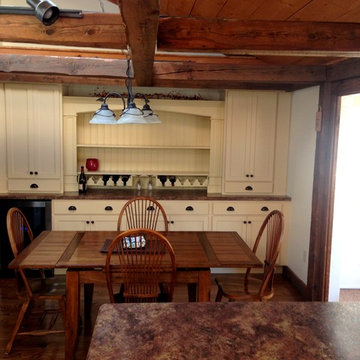
JP Hoffman
Inspiration för ett litet rustikt beige beige kök, med en nedsänkt diskho, skåp i shakerstil, vita skåp, granitbänkskiva, beige stänkskydd, stänkskydd i keramik, rostfria vitvaror, mellanmörkt trägolv, en halv köksö och brunt golv
Inspiration för ett litet rustikt beige beige kök, med en nedsänkt diskho, skåp i shakerstil, vita skåp, granitbänkskiva, beige stänkskydd, stänkskydd i keramik, rostfria vitvaror, mellanmörkt trägolv, en halv köksö och brunt golv
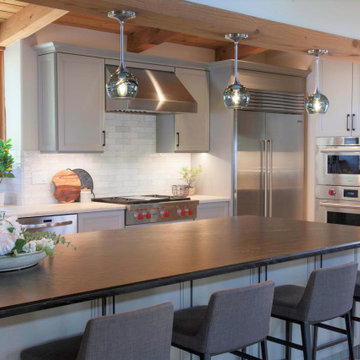
We re-designed a rustic lodge home for a client that moved from The Bay Area. This home needed a refresh to take out some of the abundance of lodge feeling and wood. We balanced the space with painted cabinets that complimented the wood beam ceiling. Our client said it best - Bonnie’s design of our kitchen and fireplace beautifully transformed our 14-year old custom home, taking it from a dysfunctional rustic and outdated look to a beautiful cozy and comfortable style.
Design and Cabinetry Signature Designs Kitchen Bath
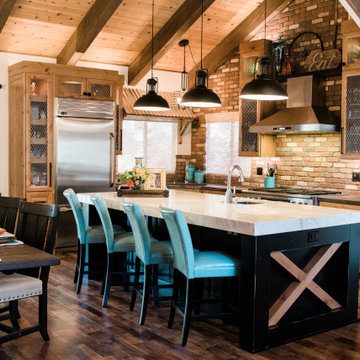
Inspiration för rustika grått kök, med en undermonterad diskho, luckor med upphöjd panel, skåp i mellenmörkt trä, flerfärgad stänkskydd, stänkskydd i tegel, rostfria vitvaror, mörkt trägolv, en köksö och brunt golv
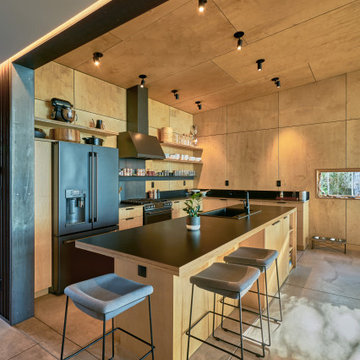
Photography by Kes Efstathiou
Inspiration för ett rustikt svart svart kök, med skåp i ljust trä, stänkskydd i trä, svarta vitvaror, betonggolv och en köksö
Inspiration för ett rustikt svart svart kök, med skåp i ljust trä, stänkskydd i trä, svarta vitvaror, betonggolv och en köksö
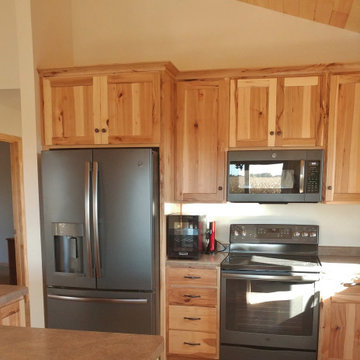
Open concept Kitchen, Dining, and Living spaces with rustic log feel
Rustik inredning av ett mellanstort brun brunt kök, med en nedsänkt diskho, släta luckor, skåp i ljust trä, laminatbänkskiva, svarta vitvaror, klinkergolv i keramik, en köksö och beiget golv
Rustik inredning av ett mellanstort brun brunt kök, med en nedsänkt diskho, släta luckor, skåp i ljust trä, laminatbänkskiva, svarta vitvaror, klinkergolv i keramik, en köksö och beiget golv
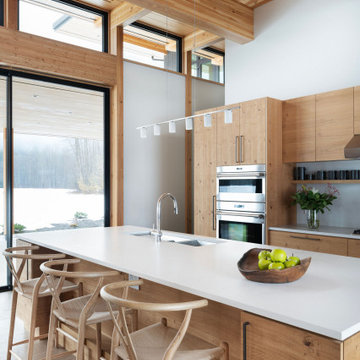
Rustik inredning av ett mellanstort vit vitt kök, med en undermonterad diskho, släta luckor, rostfria vitvaror, en köksö, brunt golv, skåp i ljust trä, bänkskiva i kvarts, vitt stänkskydd och ljust trägolv
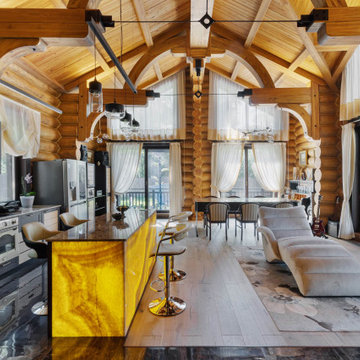
Idéer för rustika beige kök med öppen planlösning, med skåp i shakerstil, svarta skåp, färgglada vitvaror och en köksö
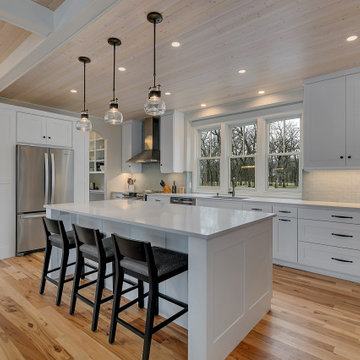
White Washed Ceiling / Shaker Cabinets / Glass Tile
Rustik inredning av ett mellanstort vit vitt kök, med en undermonterad diskho, skåp i shakerstil, vita skåp, bänkskiva i kvartsit, blått stänkskydd, stänkskydd i glaskakel, rostfria vitvaror, mellanmörkt trägolv, en köksö och brunt golv
Rustik inredning av ett mellanstort vit vitt kök, med en undermonterad diskho, skåp i shakerstil, vita skåp, bänkskiva i kvartsit, blått stänkskydd, stänkskydd i glaskakel, rostfria vitvaror, mellanmörkt trägolv, en köksö och brunt golv
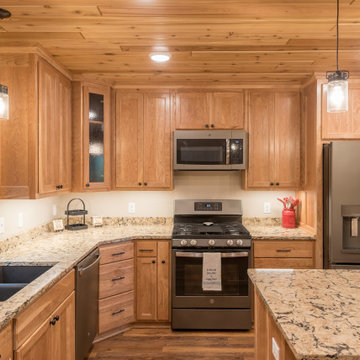
This family cabin had a full kitchen/dining addition and remodel. The cabinets are custom-built cherry with a natural finish. The countertops are Cambria "Bradshaw".
Designer: Ally Gonzales, Lampert Lumber, Rice Lake, WI
Contractor/Cabinet Builder: Damian Ferguson, Rice Lake, WI
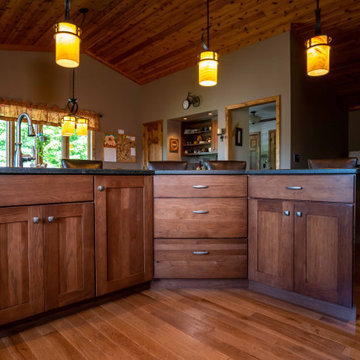
This Adirondack inspired kitchen designed by Curtis Lumber Company features cabinetry from Merillat Masterpiece with a Montesano Door Style in Hickory Kaffe. Photos property of Curtis Lumber Company.
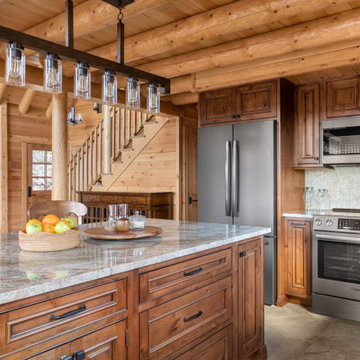
Inspiration för små rustika beige kök, med en undermonterad diskho, luckor med profilerade fronter, skåp i mellenmörkt trä, granitbänkskiva, beige stänkskydd, stänkskydd i stenkakel, färgglada vitvaror, en köksö och beiget golv
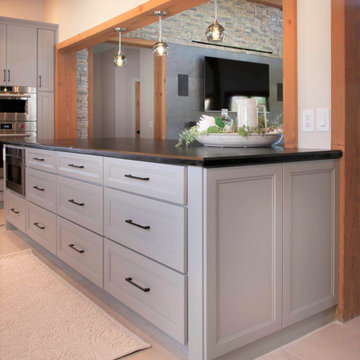
We re-designed a rustic lodge home for a client that moved from The Bay Area. This home needed a refresh to take out some of the abundance of lodge feeling and wood. We balanced the space with painted cabinets that complimented the wood beam ceiling. Our client said it best - Bonnie’s design of our kitchen and fireplace beautifully transformed our 14-year old custom home, taking it from a dysfunctional rustic and outdated look to a beautiful cozy and comfortable style.
Design and Cabinetry Signature Designs Kitchen Bath
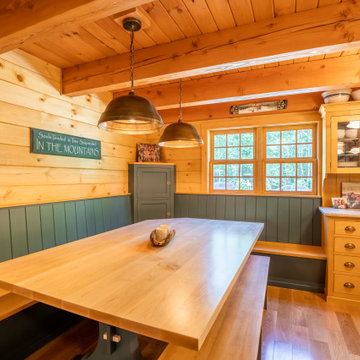
A high performance and sustainable mountain home. The kitchen and dining area is one big open space allowing for lots of countertop, a huge dining table (4.5’x7.5’) with booth seating, and big appliances for large family meals.
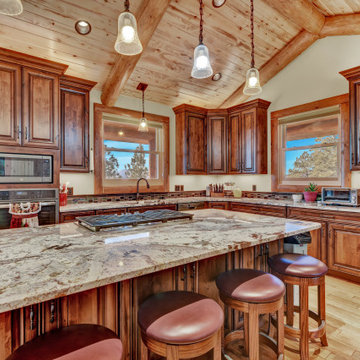
Inspiration för ett stort rustikt flerfärgad flerfärgat kök, med en dubbel diskho, luckor med upphöjd panel, skåp i mörkt trä, granitbänkskiva, flerfärgad stänkskydd, stänkskydd i mosaik, rostfria vitvaror, ljust trägolv, en köksö och brunt golv
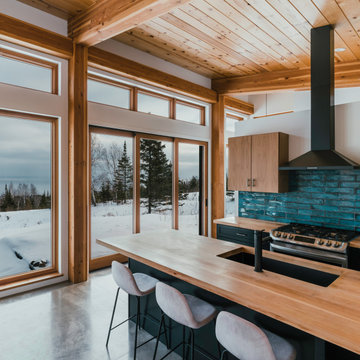
Kitchen looking out towards Lake Superior
Bild på ett litet rustikt brun linjärt brunt kök med öppen planlösning, med en enkel diskho, släta luckor, skåp i mörkt trä, träbänkskiva, blått stänkskydd, stänkskydd i porslinskakel, svarta vitvaror, betonggolv, en köksö och grått golv
Bild på ett litet rustikt brun linjärt brunt kök med öppen planlösning, med en enkel diskho, släta luckor, skåp i mörkt trä, träbänkskiva, blått stänkskydd, stänkskydd i porslinskakel, svarta vitvaror, betonggolv, en köksö och grått golv

Cul-de-sac single story on a hill soaking in some of the best views in NPK! Hidden gem boasts a romantic wood rear porch, ideal for al fresco meals while soaking in the breathtaking views! Lounge around in the organically added den w/ a spacious n’ airy feel, lrg windows, a classic stone wood burning fireplace and hearth, and adjacent to the open concept kitchen! Enjoy cooking in the kitchen w/ gorgeous views from the picturesque window. Kitchen equipped w/large island w/ prep sink, walkin pantry, generous cabinetry, stovetop, dual sinks, built in BBQ Grill, dishwasher. Also enjoy the charming curb appeal complete w/ picket fence, mature and drought tolerant landscape, brick ribbon hardscape, and a sumptuous side yard. LR w/ optional dining area is strategically placed w/ large window to soak in the mountains beyond. Three well proportioned bdrms! M.Bdrm w/quaint master bath and plethora of closet space. Master features sweeping views capturing the very heart of country living in NPK! M.bath features walk-in shower, neutral tile + chrome fixtures. Hall bath is turnkey with travertine tile flooring and tub/shower surround. Flowing floorplan w/vaulted ceilings and loads of natural light, Slow down and enjoy a new pace of life!
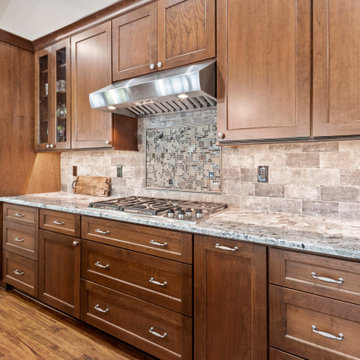
To take advantage of this home’s natural light and expansive views and to enhance the feeling of spaciousness indoors, we designed an open floor plan on the main level, including the living room, dining room, kitchen and family room. This new traditional-style kitchen boasts all the trappings of the 21st century, including granite countertops and a Kohler Whitehaven farm sink. Sub-Zero under-counter refrigerator drawers seamlessly blend into the space with front panels that match the rest of the kitchen cabinetry. Underfoot, blonde Acacia luxury vinyl plank flooring creates a consistent feel throughout the kitchen, dining and living spaces.
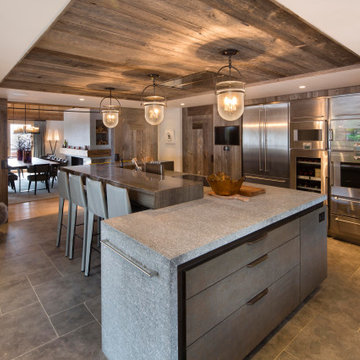
Inspiration för rustika grått l-kök, med släta luckor, skåp i mellenmörkt trä, rostfria vitvaror, en köksö och grått golv
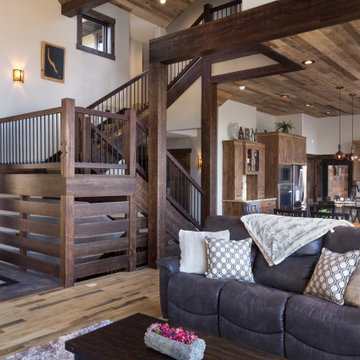
Stunning use of our reclaimed wood ceiling paneling in this rustic lake home kitchen. The family also utilized the reclaimed wood ceiling paneling in the family room on the vaulted ceiling. You'll also see one of our beautiful reclaimed wood fireplace mantels featured in the space.
465 foton på rustikt kök
6