23 722 foton på rustikt kök
Sortera efter:
Budget
Sortera efter:Populärt i dag
101 - 120 av 23 722 foton
Artikel 1 av 3
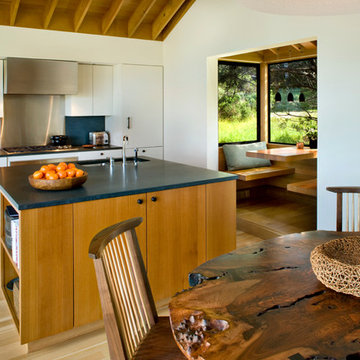
Photo by David Wakely
Foto på ett rustikt kök och matrum, med en undermonterad diskho, släta luckor, vita skåp, stänkskydd med metallisk yta, ljust trägolv och en köksö
Foto på ett rustikt kök och matrum, med en undermonterad diskho, släta luckor, vita skåp, stänkskydd med metallisk yta, ljust trägolv och en köksö

Coming from Minnesota this couple already had an appreciation for a woodland retreat. Wanting to lay some roots in Sun Valley, Idaho, guided the incorporation of historic hewn, stone and stucco into this cozy home among a stand of aspens with its eye on the skiing and hiking of the surrounding mountains.
Miller Architects, PC
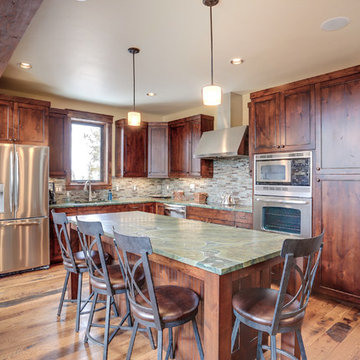
Breckenridge Ski Home Remodel included the addition of 3000 square feet including this kitchen. Part of an open floor plan, the kitchen included Vittoria Regia Granite, Glass Mosaic Tile Back Splash, Knotty Alder Shaker Cabinetry, reclaimed oak hardwood floors, Kohler Plumbing and GE Profile Appliances Design and Build by Trilogy Partners, Design and Architecture by Stais Architects and Trilogy Partners.

This kitchen while modern and updated still has rustic elements (bar for example).
Pendants provide a great lighting for the countertop, whille making a bold architectural statement in the kitchen.
We love the modern but classic red cabinets.
While this cabin is small in square footage. The dining/kitchen/family room open up to each other. The windows help to flood in natural lighting, while providing beautiful views to the majestic mountains just right outside.
Photographer: Jason Dewey

Cabinets and Woodwork by Marc Sowers. Photo by Patrick Coulie. Home Designed by EDI Architecture.
Inspiration för ett mycket stort rustikt kök, med skåp i shakerstil, skåp i mörkt trä, träbänkskiva, flerfärgad stänkskydd, rostfria vitvaror, en undermonterad diskho, stänkskydd i stenkakel, betonggolv och en köksö
Inspiration för ett mycket stort rustikt kök, med skåp i shakerstil, skåp i mörkt trä, träbänkskiva, flerfärgad stänkskydd, rostfria vitvaror, en undermonterad diskho, stänkskydd i stenkakel, betonggolv och en köksö
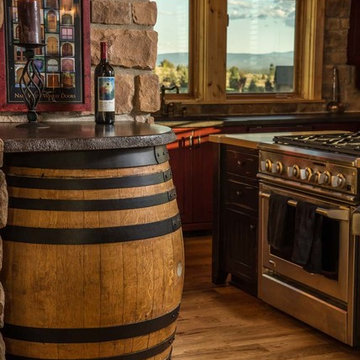
Chandler Photography
Idéer för ett mellanstort rustikt svart kök, med en undermonterad diskho, skåp i shakerstil, röda skåp, bänkskiva i koppar, brunt stänkskydd, stänkskydd i stenkakel, mellanmörkt trägolv och en köksö
Idéer för ett mellanstort rustikt svart kök, med en undermonterad diskho, skåp i shakerstil, röda skåp, bänkskiva i koppar, brunt stänkskydd, stänkskydd i stenkakel, mellanmörkt trägolv och en köksö
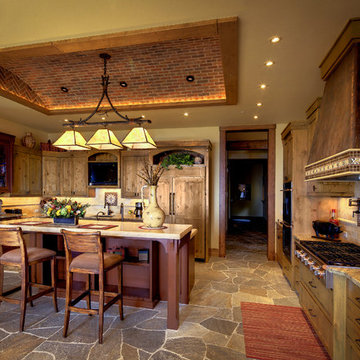
Kasinger-Mastel
Idéer för stora rustika kök, med skåp i shakerstil, skåp i ljust trä, beige stänkskydd, stänkskydd i tunnelbanekakel, integrerade vitvaror, granitbänkskiva och en köksö
Idéer för stora rustika kök, med skåp i shakerstil, skåp i ljust trä, beige stänkskydd, stänkskydd i tunnelbanekakel, integrerade vitvaror, granitbänkskiva och en köksö
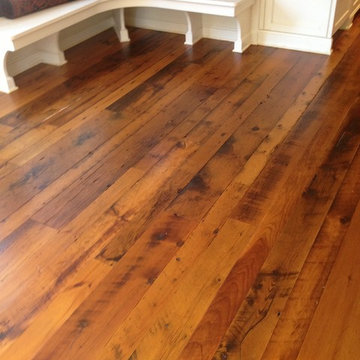
Robert A Civiletti
Idéer för ett stort rustikt kök, med mellanmörkt trägolv, luckor med infälld panel, vita skåp, bänkskiva i täljsten, en rustik diskho, rostfria vitvaror och en köksö
Idéer för ett stort rustikt kök, med mellanmörkt trägolv, luckor med infälld panel, vita skåp, bänkskiva i täljsten, en rustik diskho, rostfria vitvaror och en köksö
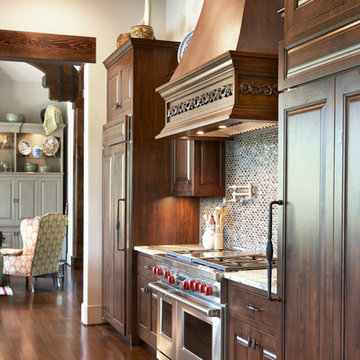
Fairview Builders, LLC
Inredning av ett rustikt stort kök, med luckor med upphöjd panel, skåp i mörkt trä, rostfria vitvaror, mörkt trägolv och en köksö
Inredning av ett rustikt stort kök, med luckor med upphöjd panel, skåp i mörkt trä, rostfria vitvaror, mörkt trägolv och en köksö

Welcome to the essential refined mountain rustic home: warm, homey, and sturdy. The house’s structure is genuine heavy timber framing, skillfully constructed with mortise and tenon joinery. Distressed beams and posts have been reclaimed from old American barns to enjoy a second life as they define varied, inviting spaces. Traditional carpentry is at its best in the great room’s exquisitely crafted wood trusses. Rugged Lodge is a retreat that’s hard to return from.
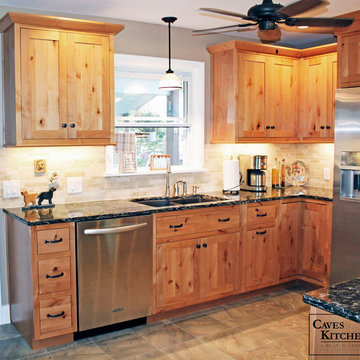
The homeowners wanted a rustic country kitchen and the knotted alder cabinets with the oil rubbed brass handles made that idea come true.
The alder has a clear satin finish to had a little sheen but still show the detail of the wood.
-Allison Caves, CKD
Caves Kitchens
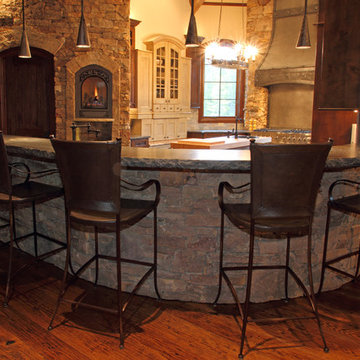
The custom iron hood over the Viking range was created by master blacksmith Craig May at Dragon Forge LTD.
Foto på ett mellanstort rustikt kök, med en nedsänkt diskho, skåp i mellenmörkt trä, flerfärgad stänkskydd, svarta vitvaror, mellanmörkt trägolv, skåp i shakerstil, träbänkskiva, stänkskydd i stenkakel och flera köksöar
Foto på ett mellanstort rustikt kök, med en nedsänkt diskho, skåp i mellenmörkt trä, flerfärgad stänkskydd, svarta vitvaror, mellanmörkt trägolv, skåp i shakerstil, träbänkskiva, stänkskydd i stenkakel och flera köksöar
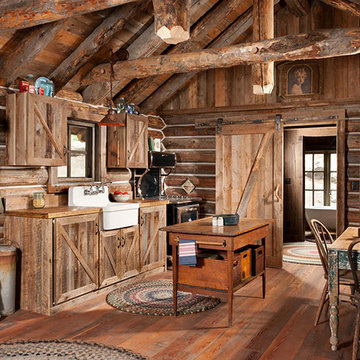
© Heidi A. Long
Idéer för ett mellanstort rustikt linjärt kök med öppen planlösning, med en rustik diskho, skåp i shakerstil, skåp i slitet trä, träbänkskiva, brunt stänkskydd, stänkskydd i trä, svarta vitvaror, mellanmörkt trägolv och en köksö
Idéer för ett mellanstort rustikt linjärt kök med öppen planlösning, med en rustik diskho, skåp i shakerstil, skåp i slitet trä, träbänkskiva, brunt stänkskydd, stänkskydd i trä, svarta vitvaror, mellanmörkt trägolv och en köksö
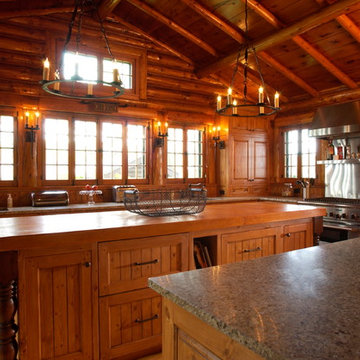
Scott Amundson
Inspiration för ett avskilt, stort rustikt l-kök, med luckor med profilerade fronter, skåp i mellenmörkt trä, granitbänkskiva, rostfria vitvaror, mellanmörkt trägolv, en köksö och en undermonterad diskho
Inspiration för ett avskilt, stort rustikt l-kök, med luckor med profilerade fronter, skåp i mellenmörkt trä, granitbänkskiva, rostfria vitvaror, mellanmörkt trägolv, en köksö och en undermonterad diskho
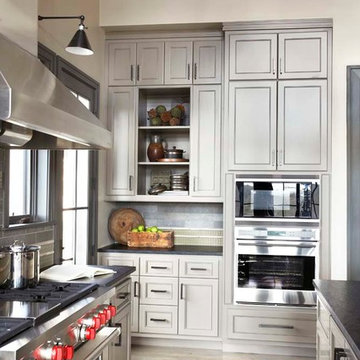
The design of this refined mountain home is rooted in its natural surroundings. Boasting a color palette of subtle earthy grays and browns, the home is filled with natural textures balanced with sophisticated finishes and fixtures. The open floorplan ensures visibility throughout the home, preserving the fantastic views from all angles. Furnishings are of clean lines with comfortable, textured fabrics. Contemporary accents are paired with vintage and rustic accessories.
To achieve the LEED for Homes Silver rating, the home includes such green features as solar thermal water heating, solar shading, low-e clad windows, Energy Star appliances, and native plant and wildlife habitat.
Rachael Boling Photography

Pat Sudmeier
Inspiration för stora rustika kök och matrum, med rostfria vitvaror, en undermonterad diskho, släta luckor, skåp i ljust trä, granitbänkskiva, grått stänkskydd, stänkskydd i stenkakel, mellanmörkt trägolv och en köksö
Inspiration för stora rustika kök och matrum, med rostfria vitvaror, en undermonterad diskho, släta luckor, skåp i ljust trä, granitbänkskiva, grått stänkskydd, stänkskydd i stenkakel, mellanmörkt trägolv och en köksö

Kitchen was a renovation of a 70's white plastic laminate kitchen. We gutted the room to allow for the taste of our clients to shine with updated materials. The cabinetry is custom from our own cabinetry line. The counter tops and backsplash are handpainted custom designed tiles made in France. The floors are wood beams cut short side and laid to show the grain. We also created a cabinetry nook made of stone to house a display area and server. We used the existing skylights, but to bring it all together we installed reclaimed wood clapboards on the ceiling and reclaimed wood timbers to create some sense of architecture. The photograph was taken by Peter Rywmid
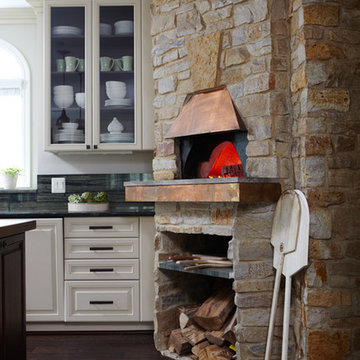
The custom made pizza oven with a beautiful copper ledge and hood has plenty of storage for chopped wood and pizza making utensils.
Bild på ett stort rustikt u-kök, med luckor med upphöjd panel, gula skåp, marmorbänkskiva och en köksö
Bild på ett stort rustikt u-kök, med luckor med upphöjd panel, gula skåp, marmorbänkskiva och en köksö

The design of this refined mountain home is rooted in its natural surroundings. Boasting a color palette of subtle earthy grays and browns, the home is filled with natural textures balanced with sophisticated finishes and fixtures. The open floorplan ensures visibility throughout the home, preserving the fantastic views from all angles. Furnishings are of clean lines with comfortable, textured fabrics. Contemporary accents are paired with vintage and rustic accessories.
To achieve the LEED for Homes Silver rating, the home includes such green features as solar thermal water heating, solar shading, low-e clad windows, Energy Star appliances, and native plant and wildlife habitat.
All photos taken by Rachael Boling Photography
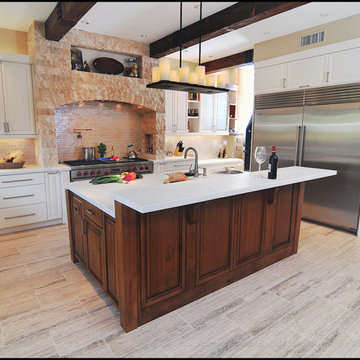
Transitional/Spanish Kitchen -Although this was a great space to work with the client had many requirements which took quite of bit of planning to fulfill. And though he changed from a more Traditional style to a more Contemporary version in the middle of the project we were able to create a beautiful Transitional space that is uniquely his.
23 722 foton på rustikt kök
6