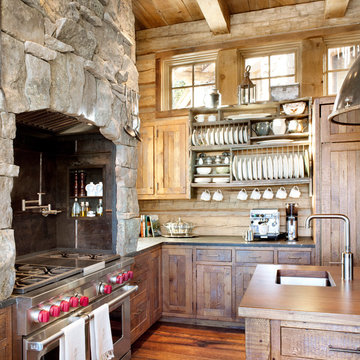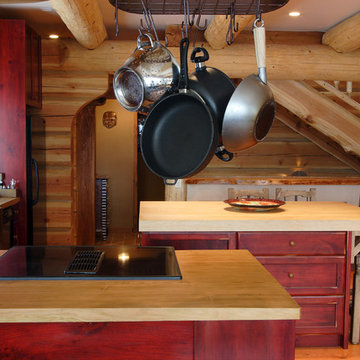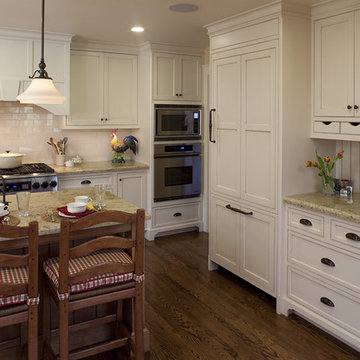267 foton på rustikt kök
Sortera efter:
Budget
Sortera efter:Populärt i dag
1 - 20 av 267 foton
Artikel 1 av 4

Rehme Steel Windows & Doors
Don B. McDonald, Architect
TMD Builders
Thomas McConnell Photography
Foto på ett rustikt linjärt kök, med en rustik diskho, grå skåp, mellanmörkt trägolv, skåp i shakerstil och rostfria vitvaror
Foto på ett rustikt linjärt kök, med en rustik diskho, grå skåp, mellanmörkt trägolv, skåp i shakerstil och rostfria vitvaror

Welcome to the essential refined mountain rustic home: warm, homey, and sturdy. The house’s structure is genuine heavy timber framing, skillfully constructed with mortise and tenon joinery. Distressed beams and posts have been reclaimed from old American barns to enjoy a second life as they define varied, inviting spaces. Traditional carpentry is at its best in the great room’s exquisitely crafted wood trusses. Rugged Lodge is a retreat that’s hard to return from.
Hitta den rätta lokala yrkespersonen för ditt projekt
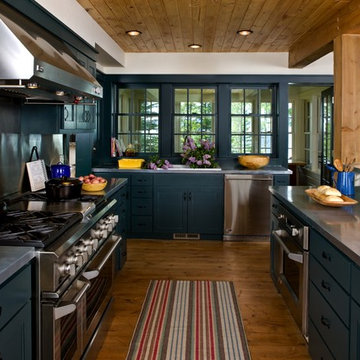
Photos by JK Lawrence, Courtesy Buccellato Design, LLC
Inspiration för rustika kök, med rostfria vitvaror
Inspiration för rustika kök, med rostfria vitvaror

Idéer för ett rustikt kök, med integrerade vitvaror, träbänkskiva, luckor med infälld panel, skåp i mellenmörkt trä, brunt stänkskydd och stänkskydd i metallkakel
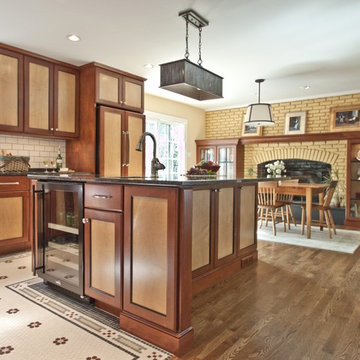
Project Features: Custom Zinc Sweep-Front Hood; Custom Tile Floor; Custom Door Finish; Work Island with Seating; Custom Fireplace Surround with Honed Black Slate and Seedy Spectrum Glass Doors
Cabinets: Honey Brook Custom Cabinets in Maple Wood with Custom Finish: Foxfire Frame with Black Painted Framing Bead and Custom Stain # CS-1839 Center Panel; Nantucket Full Overlay Door Style with C-2 Lip and Slab Drawer Heads
Countertops: 3cm Uba Tuba Granite with Double Pencil Round Edge
Photos by Kelly Duer and Virginia Vipperman

This kitchen is part of a new log cabin built in the country outside of Nashville. It is open to the living room and dining room. An antique pair of French Doors can be seen on the left; were bought in France with the original cremone bolt. Antique door knobs and backplates were used throughtout the house. Photo by Shannon Fontaine

Location: Sand Point, ID. Photos by Marie-Dominique Verdier; built by Selle Valley
Inredning av ett rustikt mellanstort linjärt kök, med släta luckor, stänkskydd i metallkakel, rostfria vitvaror, en undermonterad diskho, skåp i ljust trä, bänkskiva i kvarts, stänkskydd med metallisk yta, mellanmörkt trägolv och brunt golv
Inredning av ett rustikt mellanstort linjärt kök, med släta luckor, stänkskydd i metallkakel, rostfria vitvaror, en undermonterad diskho, skåp i ljust trä, bänkskiva i kvarts, stänkskydd med metallisk yta, mellanmörkt trägolv och brunt golv

The kitchen features custom cherry cabinetry and Metawi tiles in an Arts and Crafts style
Inspiration för ett mellanstort rustikt kök, med träbänkskiva, skåp i mellenmörkt trä, en rustik diskho, skåp i shakerstil, vitt stänkskydd, stänkskydd i porslinskakel, integrerade vitvaror, mellanmörkt trägolv och en köksö
Inspiration för ett mellanstort rustikt kök, med träbänkskiva, skåp i mellenmörkt trä, en rustik diskho, skåp i shakerstil, vitt stänkskydd, stänkskydd i porslinskakel, integrerade vitvaror, mellanmörkt trägolv och en köksö

Two islands work well in this rustic kitchen designed with knotty alder cabinets by Studio 76 Home. This kitchen functions well with stained hardwood flooring and granite surfaces; and the slate backsplash adds texture to the space. A Subzero refrigerator and Wolf double ovens and 48-inch rangetop are the workhorses of this kitchen.
Photo by Carolyn McGinty
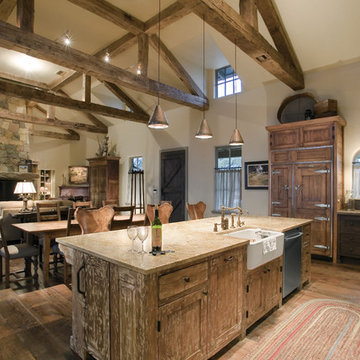
Reclaimed wood floors and distressed cabinets add a rustic touch to this gathering room.
Exempel på ett stort rustikt kök, med granitbänkskiva, en rustik diskho, skåp i slitet trä, integrerade vitvaror och en köksö
Exempel på ett stort rustikt kök, med granitbänkskiva, en rustik diskho, skåp i slitet trä, integrerade vitvaror och en köksö
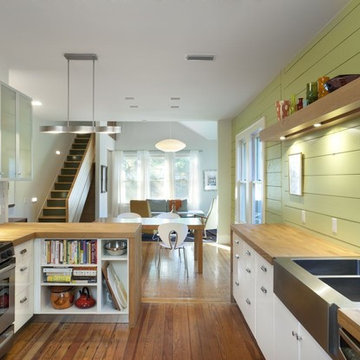
Whit Preston Photography
Idéer för rustika kök, med en dubbel diskho, träbänkskiva, släta luckor, vita skåp och rostfria vitvaror
Idéer för rustika kök, med en dubbel diskho, träbänkskiva, släta luckor, vita skåp och rostfria vitvaror
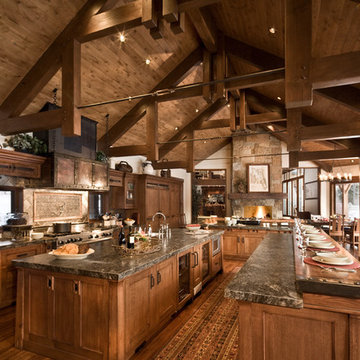
This home was originally a 5000 sq ft home that we remodeled and provided an addition of 11,000 sq ft.
Exempel på ett rustikt kök med öppen planlösning, med skåp i mörkt trä
Exempel på ett rustikt kök med öppen planlösning, med skåp i mörkt trä
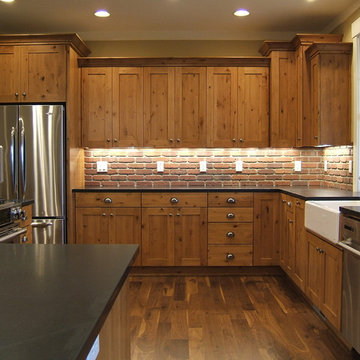
Knotty Alder Cabinets, Shaker style cabinets, brick back splash, Walnut floors, Farm apron sink, Island, Farm house style
Exempel på ett rustikt kök, med rostfria vitvaror, en rustik diskho, luckor med infälld panel, skåp i mellenmörkt trä och rött stänkskydd
Exempel på ett rustikt kök, med rostfria vitvaror, en rustik diskho, luckor med infälld panel, skåp i mellenmörkt trä och rött stänkskydd
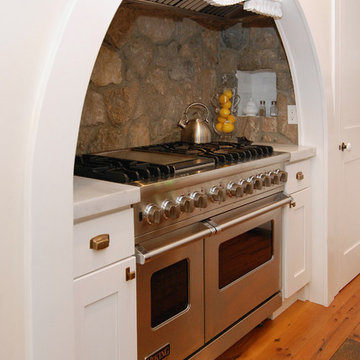
Idéer för ett stort rustikt l-kök, med rostfria vitvaror, luckor med infälld panel, vita skåp, grått stänkskydd, en nedsänkt diskho, mellanmörkt trägolv och en köksö
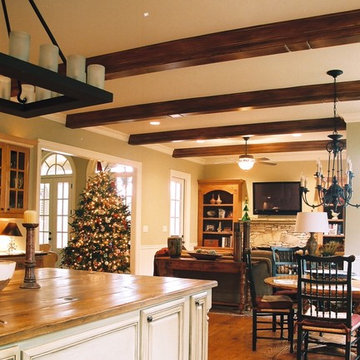
We added an antique glaze to the island. Beams started out as white high gloss. We painted and waxed them to transform them into very realistic old wooden beams.

Interior Designer: Allard & Roberts Interior Design, Inc.
Builder: Glennwood Custom Builders
Architect: Con Dameron
Photographer: Kevin Meechan
Doors: Sun Mountain
Cabinetry: Advance Custom Cabinetry
Countertops & Fireplaces: Mountain Marble & Granite
Window Treatments: Blinds & Designs, Fletcher NC
267 foton på rustikt kök
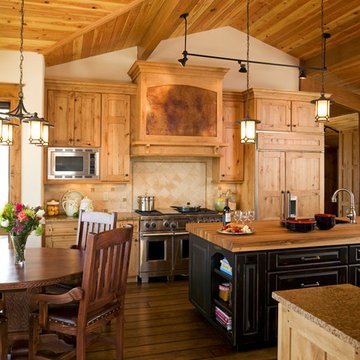
Inredning av ett rustikt kök och matrum, med luckor med infälld panel, skåp i mellenmörkt trä, träbänkskiva och beige stänkskydd
1
