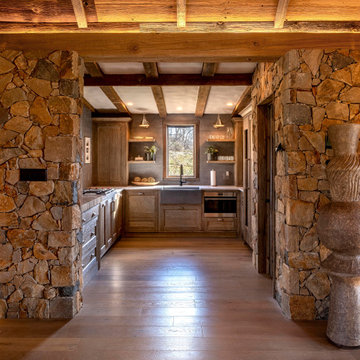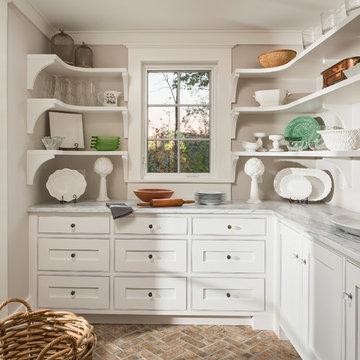10 532 foton på rustikt l-kök
Sortera efter:
Budget
Sortera efter:Populärt i dag
221 - 240 av 10 532 foton
Artikel 1 av 3
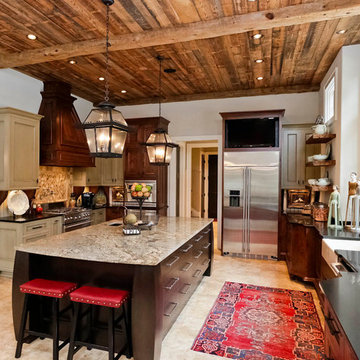
Inspiration för stora, avskilda rustika l-kök, med luckor med infälld panel, rostfria vitvaror, en köksö, en rustik diskho, beige skåp, granitbänkskiva, beige stänkskydd, stänkskydd i stenkakel och travertin golv
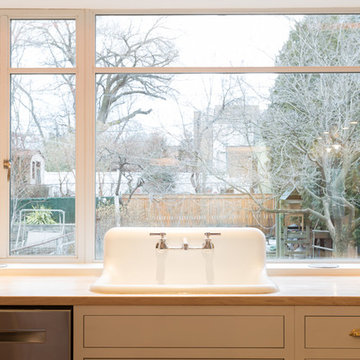
Repurposed farm style sink looking towards backyard.
Idéer för att renovera ett mellanstort rustikt kök, med en rustik diskho, släta luckor, vita skåp, träbänkskiva, vitt stänkskydd, stänkskydd i tunnelbanekakel, rostfria vitvaror och mellanmörkt trägolv
Idéer för att renovera ett mellanstort rustikt kök, med en rustik diskho, släta luckor, vita skåp, träbänkskiva, vitt stänkskydd, stänkskydd i tunnelbanekakel, rostfria vitvaror och mellanmörkt trägolv
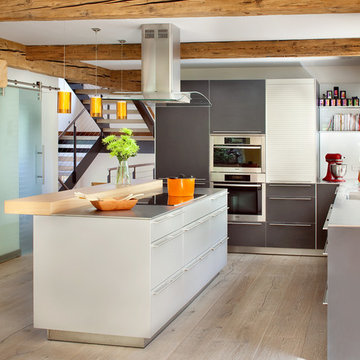
Hand-hewn Bavarian oak wide-plank floors and reclaimed wood exposed beams in the ceiling add a hint of rustic charm to this modern luxury home. // Photographed for Mountain Living Magazine by Gibeon Photography

Tuck Fauntlerey
Inspiration för rustika l-kök, med en rustik diskho, släta luckor, skåp i mellenmörkt trä, svart stänkskydd, stänkskydd i sten, färgglada vitvaror och mörkt trägolv
Inspiration för rustika l-kök, med en rustik diskho, släta luckor, skåp i mellenmörkt trä, svart stänkskydd, stänkskydd i sten, färgglada vitvaror och mörkt trägolv

Inredning av ett rustikt mellanstort kök, med en dubbel diskho, luckor med upphöjd panel, skåp i mörkt trä, granitbänkskiva, beige stänkskydd, stänkskydd i stickkakel, rostfria vitvaror, ljust trägolv, en köksö och brunt golv
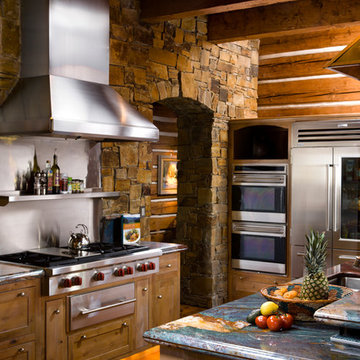
A sizable eat-in kitchen and butler's pantry give the resident chef plenty of room to work .
Foto på ett mellanstort rustikt kök, med skåp i ljust trä, granitbänkskiva, rostfria vitvaror, ljust trägolv och en köksö
Foto på ett mellanstort rustikt kök, med skåp i ljust trä, granitbänkskiva, rostfria vitvaror, ljust trägolv och en köksö
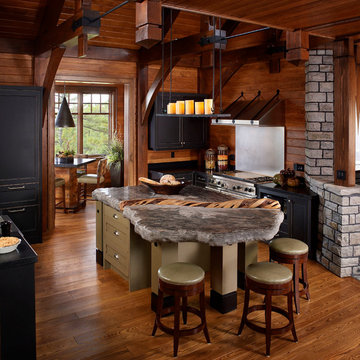
Inspiration för ett rustikt kök, med luckor med infälld panel och svarta skåp
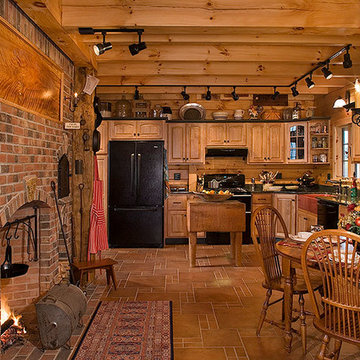
This home is featured in the September 2008 issue of “Log Home Illustrated.”Its practical elegance is a favorite of many and a great source of inspiration.
http://www.coventryloghomes.com/ourDesigns/craftsmanSeries/Athens/model.html
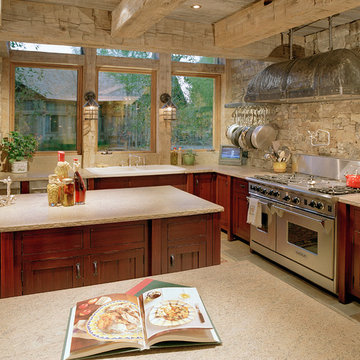
Photography by Kevin Perrenoud
Idéer för rustika l-kök, med en nedsänkt diskho, skåp i slitet trä och rostfria vitvaror
Idéer för rustika l-kök, med en nedsänkt diskho, skåp i slitet trä och rostfria vitvaror
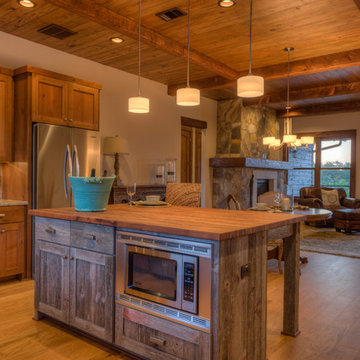
Builder is Legacy DCS, Development is The Reserve at Lake Travis, designer is Carrie Brewer, cabinetry is Austin Woodworks, Photography is James Bruce.

Cold Spring Farm Kitchen. Photo by Angle Eye Photography.
Exempel på ett stort rustikt brun brunt kök, med rostfria vitvaror, luckor med upphöjd panel, skåp i slitet trä, vitt stänkskydd, stänkskydd i porslinskakel, ljust trägolv, en köksö, brunt golv, en rustik diskho och granitbänkskiva
Exempel på ett stort rustikt brun brunt kök, med rostfria vitvaror, luckor med upphöjd panel, skåp i slitet trä, vitt stänkskydd, stänkskydd i porslinskakel, ljust trägolv, en köksö, brunt golv, en rustik diskho och granitbänkskiva
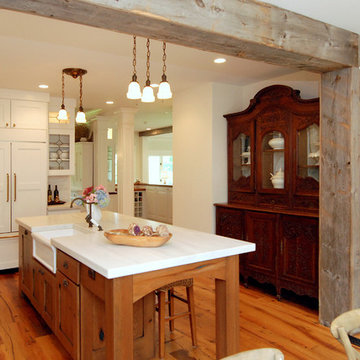
Eclectic kitchen with recaimed barnboard beams and flooring.Berch cabinets with antique hardware and leaded antique glass doors.Herbeau white farm sink and integrating antique breakfront.
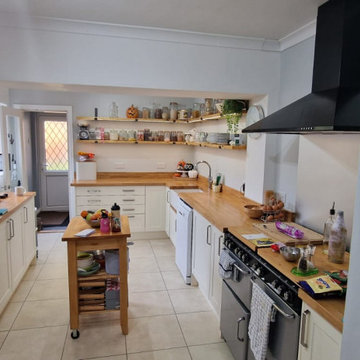
Range: Alnwick
Colour: Pale Cream
Worktops: Natural Oak
Idéer för ett avskilt, mellanstort rustikt brun l-kök, med en rustik diskho, skåp i shakerstil, beige skåp, träbänkskiva, svarta vitvaror, klinkergolv i keramik och beiget golv
Idéer för ett avskilt, mellanstort rustikt brun l-kök, med en rustik diskho, skåp i shakerstil, beige skåp, träbänkskiva, svarta vitvaror, klinkergolv i keramik och beiget golv
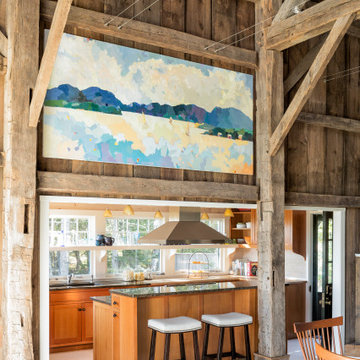
A summer house built around salvaged barn beams.
Not far from the beach, the secluded site faces south to the ocean and views.
The large main barn room embraces the main living spaces, including the kitchen. The barn room is anchored on the north with a stone fireplace and on the south with a large bay window. The wing to the east organizes the entry hall and sleeping rooms.

Rustik inredning av ett brun brunt l-kök, med en rustik diskho, luckor med infälld panel, skåp i mellenmörkt trä, integrerade vitvaror, mörkt trägolv, en köksö och brunt golv

Bild på ett mellanstort rustikt svart svart kök, med en nedsänkt diskho, skåp i shakerstil, vita skåp, bänkskiva i koppar, beige stänkskydd, stänkskydd i tunnelbanekakel, rostfria vitvaror, betonggolv, en köksö och grått golv
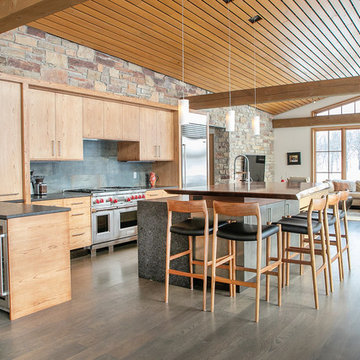
Designer: Paul Dybdahl
Photographer: Shanna Wolf
Designer’s Note: One of the main project goals was to develop a kitchen space that complimented the homes quality while blending elements of the new kitchen space with the homes eclectic materials.
Japanese Ash veneers were chosen for the main body of the kitchen for it's quite linear appeals. Quarter Sawn White Oak, in a natural finish, was chosen for the island to compliment the dark finished Quarter Sawn Oak floor that runs throughout this home.
The west end of the island, under the Walnut top, is a metal finished wood. This was to speak to the metal wrapped fireplace on the west end of the space.
A massive Walnut Log was sourced to create the 2.5" thick 72" long and 45" wide (at widest end) living edge top for an elevated seating area at the island. This was created from two pieces of solid Walnut, sliced and joined in a book-match configuration.
The homeowner loves the new space!!
Cabinets: Premier Custom-Built
Countertops: Leathered Granite The Granite Shop of Madison
Location: Vermont Township, Mt. Horeb, WI
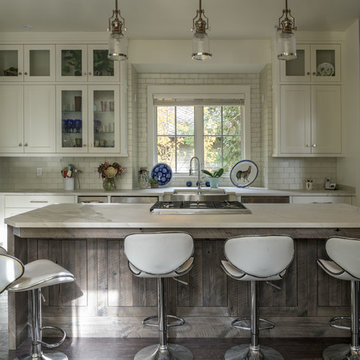
Inspiration för rustika vitt l-kök, med en rustik diskho, skåp i shakerstil, vita skåp, vitt stänkskydd, stänkskydd i tunnelbanekakel, rostfria vitvaror, mörkt trägolv, en köksö och brunt golv
10 532 foton på rustikt l-kök
12
