10 521 foton på rustikt l-kök
Sortera efter:
Budget
Sortera efter:Populärt i dag
41 - 60 av 10 521 foton
Artikel 1 av 3
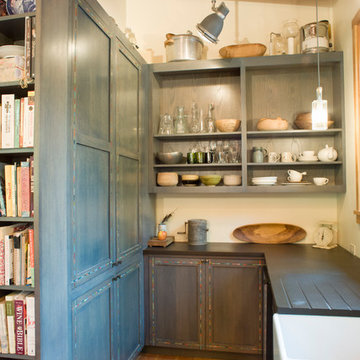
Alice Hayes Photography, Seattle
Inspiration för små rustika l-kök
Inspiration för små rustika l-kök
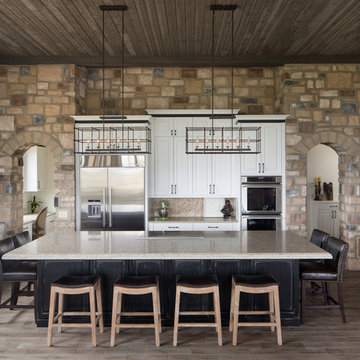
Rustic Modern Kitchen with White Cabinetry, Photo by David Lauer
Idéer för att renovera ett stort rustikt beige beige kök, med en rustik diskho, vita skåp, rostfria vitvaror, mellanmörkt trägolv, en köksö, beige stänkskydd och brunt golv
Idéer för att renovera ett stort rustikt beige beige kök, med en rustik diskho, vita skåp, rostfria vitvaror, mellanmörkt trägolv, en köksö, beige stänkskydd och brunt golv
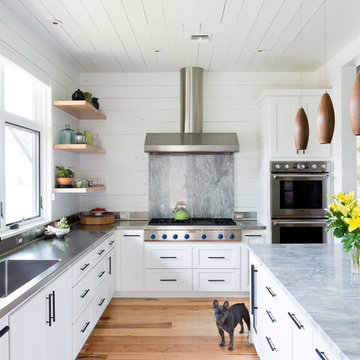
Mark Menjivar
Exempel på ett rustikt l-kök, med en integrerad diskho, skåp i shakerstil, vita skåp, bänkskiva i rostfritt stål, rostfria vitvaror, mellanmörkt trägolv och en köksö
Exempel på ett rustikt l-kök, med en integrerad diskho, skåp i shakerstil, vita skåp, bänkskiva i rostfritt stål, rostfria vitvaror, mellanmörkt trägolv och en köksö

Servo-drive trash can cabinet allows for hands-free opening and closing of the waste cabinet. One simply bumps the front of the cabinet and the motor opens and closes the drawer. No more germs on the cabinet door and hardware.
Heather Harris Photography, LLC
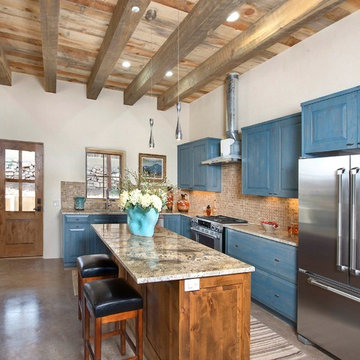
Daniel Nadelbach Photography,LLC
Bild på ett rustikt l-kök, med en undermonterad diskho, luckor med upphöjd panel, blå skåp, granitbänkskiva, beige stänkskydd, stänkskydd i stenkakel, rostfria vitvaror, betonggolv och en köksö
Bild på ett rustikt l-kök, med en undermonterad diskho, luckor med upphöjd panel, blå skåp, granitbänkskiva, beige stänkskydd, stänkskydd i stenkakel, rostfria vitvaror, betonggolv och en köksö
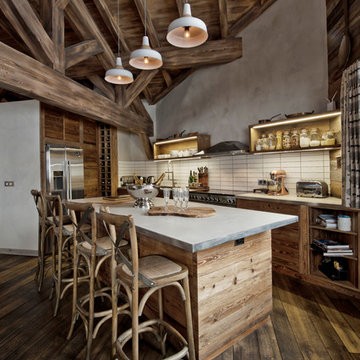
An Induction Hob, instantaneous Wi-Fi connection and totally connected AV, make this a great place for our client (Michellin Star Chef) to cook up a storm.
Philippe GAL

digitalmagic productions
Idéer för ett rustikt kök, med en dubbel diskho, luckor med infälld panel, skåp i ljust trä, granitbänkskiva, grönt stänkskydd, stänkskydd i stenkakel, rostfria vitvaror, skiffergolv och en köksö
Idéer för ett rustikt kök, med en dubbel diskho, luckor med infälld panel, skåp i ljust trä, granitbänkskiva, grönt stänkskydd, stänkskydd i stenkakel, rostfria vitvaror, skiffergolv och en köksö
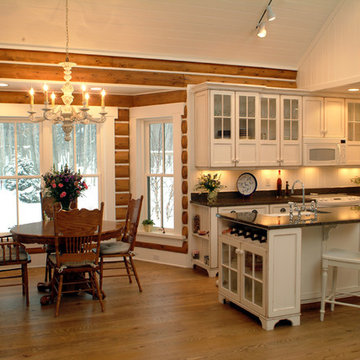
Photo: Dave Speckman
Interior Designer: Cottage Company Interiors
Idéer för rustika kök, med luckor med glaspanel, vita skåp, vitt stänkskydd och integrerade vitvaror
Idéer för rustika kök, med luckor med glaspanel, vita skåp, vitt stänkskydd och integrerade vitvaror

DYI Network Kitchen
Modern Kitchen
Pheonix Home and Garden
Inspiration för ett avskilt, stort rustikt l-kök, med rostfria vitvaror, en rustik diskho, skåp i shakerstil, skåp i mörkt trä, marmorbänkskiva, flerfärgad stänkskydd, stänkskydd i stenkakel, mörkt trägolv, en köksö och brunt golv
Inspiration för ett avskilt, stort rustikt l-kök, med rostfria vitvaror, en rustik diskho, skåp i shakerstil, skåp i mörkt trä, marmorbänkskiva, flerfärgad stänkskydd, stänkskydd i stenkakel, mörkt trägolv, en köksö och brunt golv
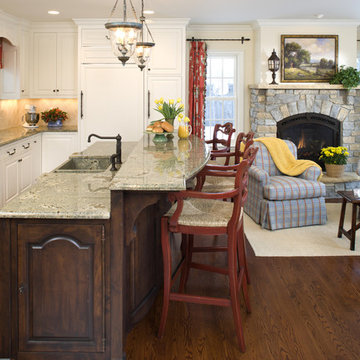
Edina Country Club kitchen renovation.
Photography: Landmark Photography
Foto på ett rustikt kök, med en integrerad diskho, luckor med upphöjd panel, vita skåp, beige stänkskydd och integrerade vitvaror
Foto på ett rustikt kök, med en integrerad diskho, luckor med upphöjd panel, vita skåp, beige stänkskydd och integrerade vitvaror

Rustik inredning av ett stort vit vitt l-kök, med släta luckor, skåp i ljust trä, vitt stänkskydd, rostfria vitvaror, ljust trägolv, en köksö, brunt golv, en undermonterad diskho och bänkskiva i kvarts

Idéer för ett rustikt svart kök, med en undermonterad diskho, skåp i shakerstil, vita skåp, grått stänkskydd, stänkskydd i tunnelbanekakel, rostfria vitvaror, mellanmörkt trägolv, en köksö och brunt golv

Idéer för rustika flerfärgat kök, med en undermonterad diskho, öppna hyllor, grå skåp, grått stänkskydd, rostfria vitvaror och mellanmörkt trägolv
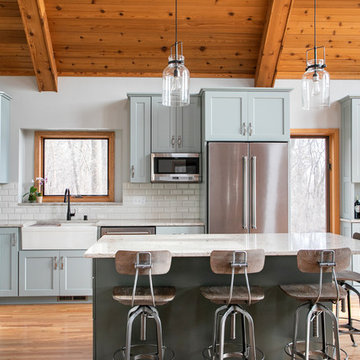
Idéer för att renovera ett rustikt vit vitt l-kök, med en rustik diskho, skåp i shakerstil, grå skåp, vitt stänkskydd, stänkskydd i tunnelbanekakel, rostfria vitvaror, mellanmörkt trägolv och en köksö

Morey Remodeling Group's kitchen design and remodel helped this multi-generational household in Garden Grove, CA achieve their desire to have two cooking areas and additional storage. The custom mix and match cabinetry finished in Dovetail Grey and Navy Hale were designed to provide more efficient access to spices and other kitchen related items. Flat Black hardware was added for a hint of contrast. Durable Pental Quartz counter tops in Venoso with Carrara white polished marble interlocking pattern backsplash tile is displayed behind the range and undermount sink areas. Energy efficient LED light fixtures and under counter task lighting enhances the entire space. The flooring is Paradigm water proof luxury vinyl.

Flori Engbrecht Photography
Inredning av ett rustikt grå grått l-kök, med en rustik diskho, luckor med upphöjd panel, skåp i mellenmörkt trä, grått stänkskydd, stänkskydd i tunnelbanekakel, rostfria vitvaror, ljust trägolv, en köksö och beiget golv
Inredning av ett rustikt grå grått l-kök, med en rustik diskho, luckor med upphöjd panel, skåp i mellenmörkt trä, grått stänkskydd, stänkskydd i tunnelbanekakel, rostfria vitvaror, ljust trägolv, en köksö och beiget golv
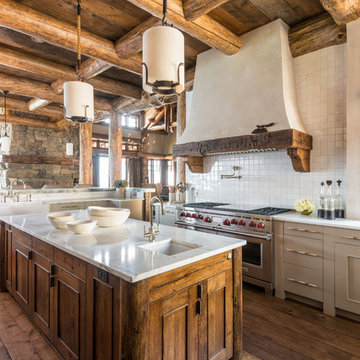
Rustik inredning av ett l-kök, med luckor med infälld panel, grå skåp, vitt stänkskydd, rostfria vitvaror, mörkt trägolv och en köksö

A unique combination of materials and design details blend to form an originally rustic kitchen with a European flair. The centerpiece of the design is the over mantle hood with surrounding reclaimed beams. A La Cornue range is a fitting complementary piece. An artisan rich space, the sink is hand hammered in pewter and table island base custom fabricated in hammered iron. The pantry doors are repurposed with the grill work made from a vintage fence!
Cabinets in custom green, alder wood on island, Sub Zero integrated refrigerator, Miele Coffee maker and single wall oven, La Cornue 36” Cornue Fe range.
Photographer - Bruce Van Inwegen

The design of this home was driven by the owners’ desire for a three-bedroom waterfront home that showcased the spectacular views and park-like setting. As nature lovers, they wanted their home to be organic, minimize any environmental impact on the sensitive site and embrace nature.
This unique home is sited on a high ridge with a 45° slope to the water on the right and a deep ravine on the left. The five-acre site is completely wooded and tree preservation was a major emphasis. Very few trees were removed and special care was taken to protect the trees and environment throughout the project. To further minimize disturbance, grades were not changed and the home was designed to take full advantage of the site’s natural topography. Oak from the home site was re-purposed for the mantle, powder room counter and select furniture.
The visually powerful twin pavilions were born from the need for level ground and parking on an otherwise challenging site. Fill dirt excavated from the main home provided the foundation. All structures are anchored with a natural stone base and exterior materials include timber framing, fir ceilings, shingle siding, a partial metal roof and corten steel walls. Stone, wood, metal and glass transition the exterior to the interior and large wood windows flood the home with light and showcase the setting. Interior finishes include reclaimed heart pine floors, Douglas fir trim, dry-stacked stone, rustic cherry cabinets and soapstone counters.
Exterior spaces include a timber-framed porch, stone patio with fire pit and commanding views of the Occoquan reservoir. A second porch overlooks the ravine and a breezeway connects the garage to the home.
Numerous energy-saving features have been incorporated, including LED lighting, on-demand gas water heating and special insulation. Smart technology helps manage and control the entire house.
Greg Hadley Photography

Inspiration för mellanstora rustika svart kök, med rostfria vitvaror, luckor med glaspanel, skåp i mellenmörkt trä, svart stänkskydd, stänkskydd i sten, en undermonterad diskho, bänkskiva i kvartsit, betonggolv och en köksö
10 521 foton på rustikt l-kök
3