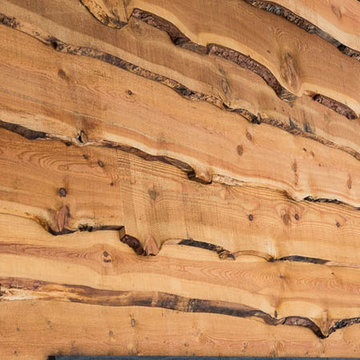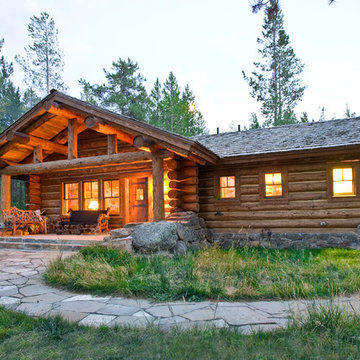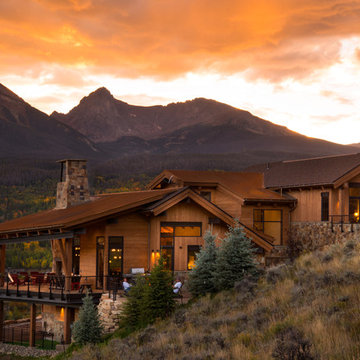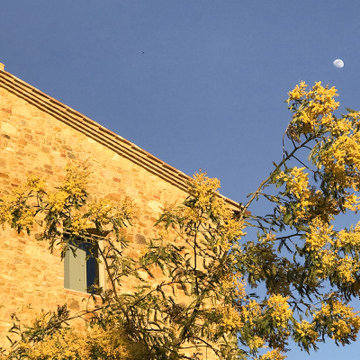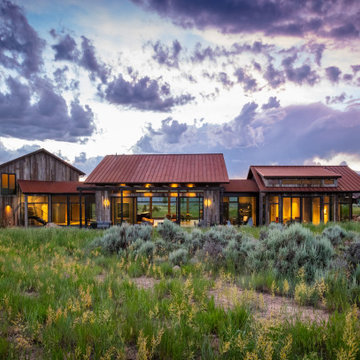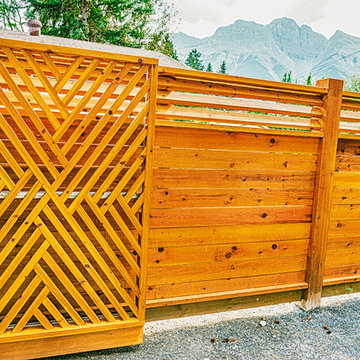526 foton på rustikt orange hus
Sortera efter:
Budget
Sortera efter:Populärt i dag
21 - 40 av 526 foton
Artikel 1 av 3
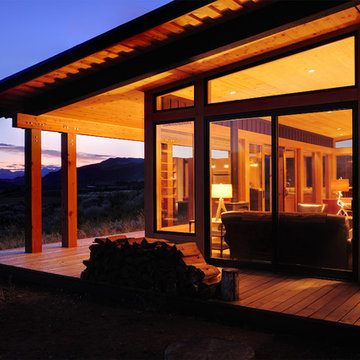
Photos by Will Austin
Idéer för små rustika bruna hus, med allt i ett plan, blandad fasad och pulpettak
Idéer för små rustika bruna hus, med allt i ett plan, blandad fasad och pulpettak

Set in Montana's tranquil Shields River Valley, the Shilo Ranch Compound is a collection of structures that were specifically built on a relatively smaller scale, to maximize efficiency. The main house has two bedrooms, a living area, dining and kitchen, bath and adjacent greenhouse, while two guest homes within the compound can sleep a total of 12 friends and family. There's also a common gathering hall, for dinners, games, and time together. The overall feel here is of sophisticated simplicity, with plaster walls, concrete and wood floors, and weathered boards for exteriors. The placement of each building was considered closely when envisioning how people would move through the property, based on anticipated needs and interests. Sustainability and consumption was also taken into consideration, as evidenced by the photovoltaic panels on roof of the garage, and the capability to shut down any of the compound's buildings when not in use.
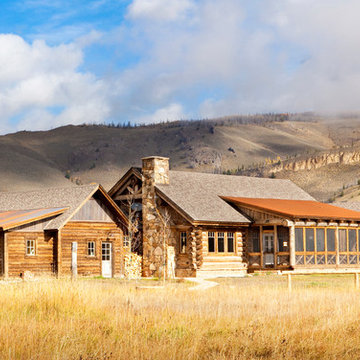
A rustic log and timber home located at the historic C Lazy U Ranch in Grand County, Colorado.
Inspiration för mellanstora rustika hus
Inspiration för mellanstora rustika hus
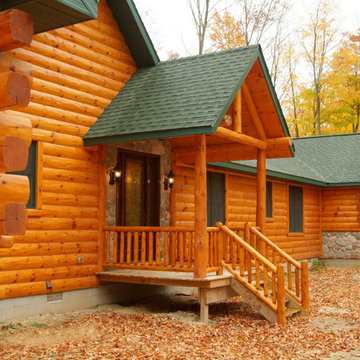
You're looking at 10" half log cedar, hewn with butt-n-pass corners on the house and 8" posts on the porch and truss. Our cedar railing and posts give this porch its own grand entrance.

Bild på ett rustikt trähus, med allt i ett plan och halvvalmat sadeltak
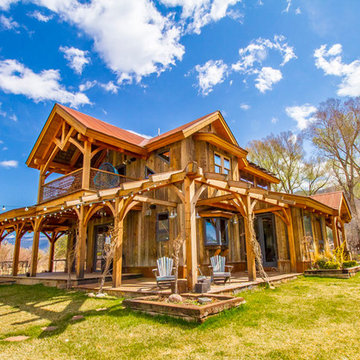
Inspiration för mellanstora rustika bruna hus, med två våningar, valmat tak och tak i metall
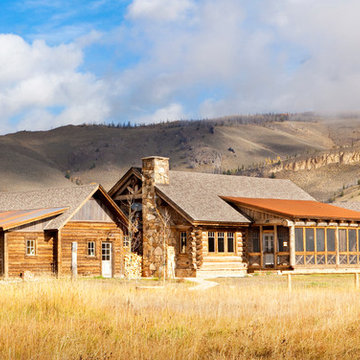
Sited on 35- acres, this rustic cabin was laid out to accommodate the client’s wish for a simple home comprised of 3 connected building forms. The primary form, which includes the entertainment, kitchen, and dining room areas, is built from beetle kill pine harvested on site. The other two forms are sited to take full advantage of spectacular views while providing separation of living and garage spaces. LEED Silver certified.
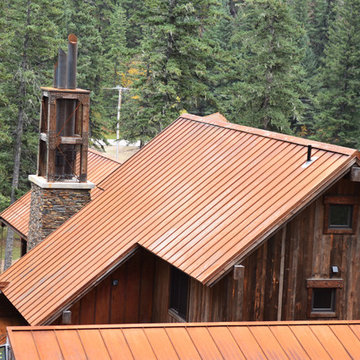
Jessica Deering Photography
Inredning av ett rustikt mellanstort brunt hus, med två våningar, blandad fasad och tak i metall
Inredning av ett rustikt mellanstort brunt hus, med två våningar, blandad fasad och tak i metall
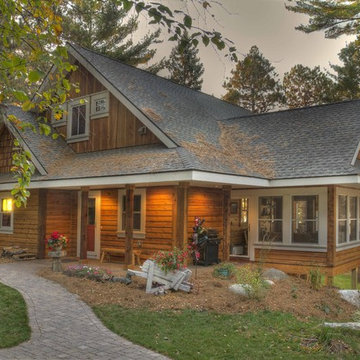
Idéer för att renovera ett rustikt trähus, med två våningar
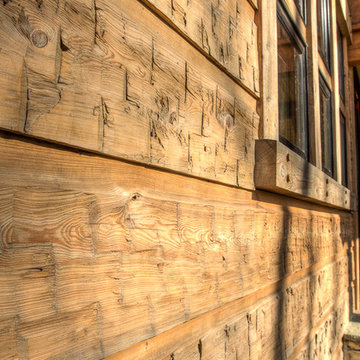
Matt Powell
Inspiration för ett mycket stort rustikt brunt trähus, med två våningar och sadeltak
Inspiration för ett mycket stort rustikt brunt trähus, med två våningar och sadeltak
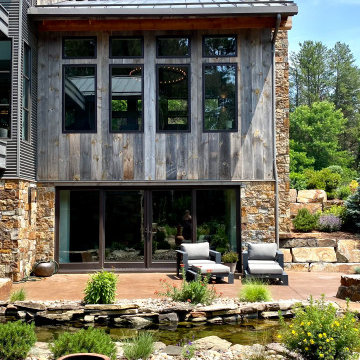
Modern Montana in Afton Minnesota by James McNeal & Angela Liesmaki-DeCoux, Architects and Designers at JMAD - James McNeal Architecture & Design. Detailed, creative architecture firm specializing in enduring artistry & high-end luxury commercial & residential design. Architectural photography, architect portfolio. Dream house inspiration, custom homes, mansion, luxurious lifestyle. Rustic lodge vibe, sustainable. Front exterior entrance, reclaimed wood, metal roofs & siding. Connection with the outdoors, biophilic, natural materials.Outdoor living spaces, outdoor dining area, grilling area, outdoor kitchen, backyard pool, trout pond, fishing pond, dream backyard, patio, deck, indoor-outdoor living.
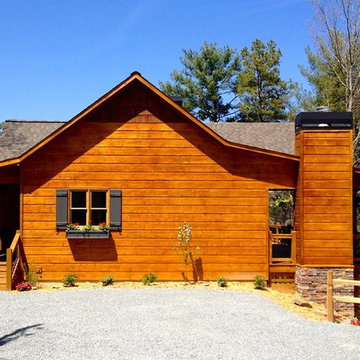
Exempel på ett mellanstort rustikt brunt trähus, med allt i ett plan
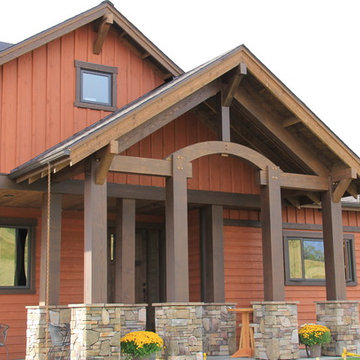
Pro Builders Parade of Homes 2013
Foto på ett rustikt brunt hus, med två våningar, sadeltak och tak i shingel
Foto på ett rustikt brunt hus, med två våningar, sadeltak och tak i shingel
526 foton på rustikt orange hus
2
