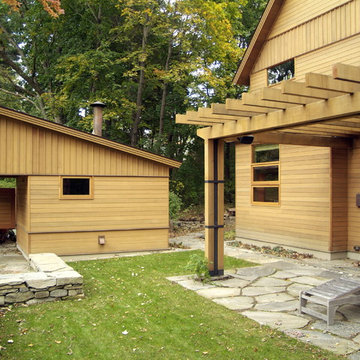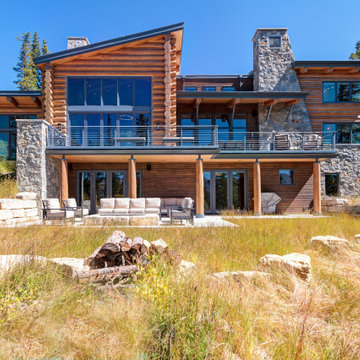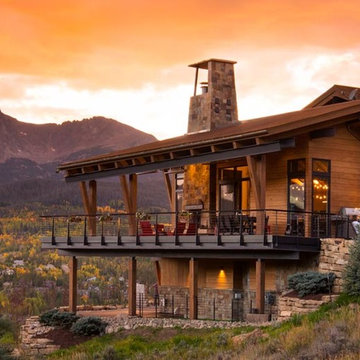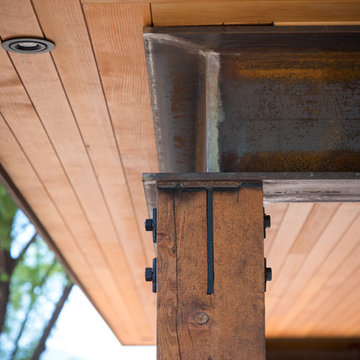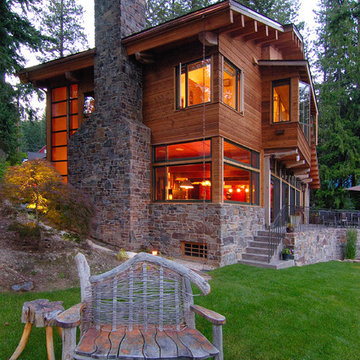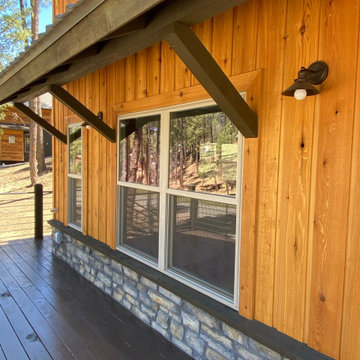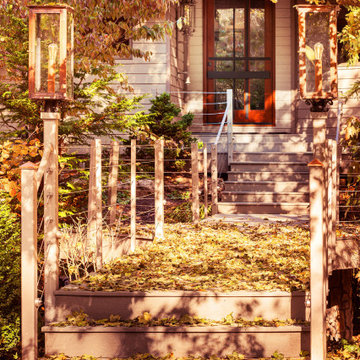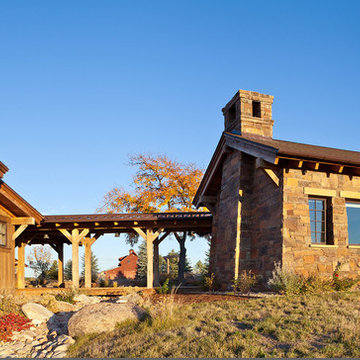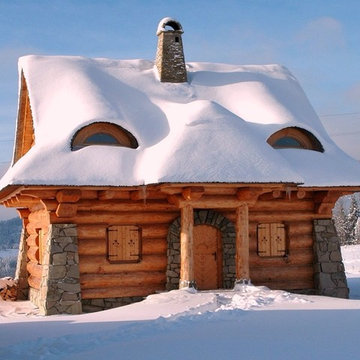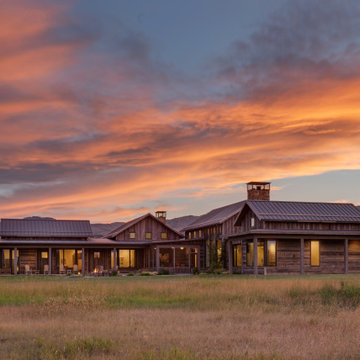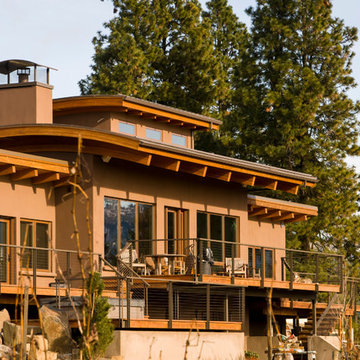524 foton på rustikt orange hus
Sortera efter:
Budget
Sortera efter:Populärt i dag
41 - 60 av 524 foton
Artikel 1 av 3
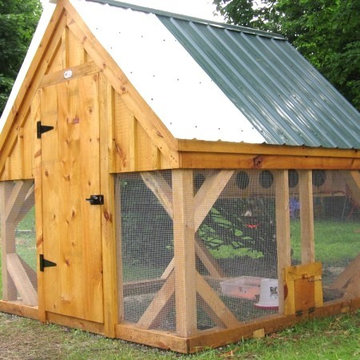
via our website product page ~ "This coop is the newest addition in our ever expanding line of Chicken shelters. The attractive little building comes complete with nesting boxes to house your chicken population. Nest box access and Egg collection has been simplified with the addition of four sliding egg doors.
This Chicken Coop is the newest addition in our ever expanding line of poultry and livestock shelters. This attractive little coop comes complete with nesting boxes to house your chicken flock. Egg collection has been simplified with the addition of four sliding egg doors. Our Chicken coops are constructed without a floor to allow the chickens to access the natural ground. In the colder months, lining the bottom of the coop with hay will keep your fowl friends comfortable.
All of our woodsheds, storage sheds, garden sheds, chicken coops, cottages and utility enclosures are built of the finest Vermont lumber and handcrafted for long life and durability. New England weather can really put a wood garden shed or cottage to the test, and Jamaica Cottage Shop’s products have proven to stand the test of time."
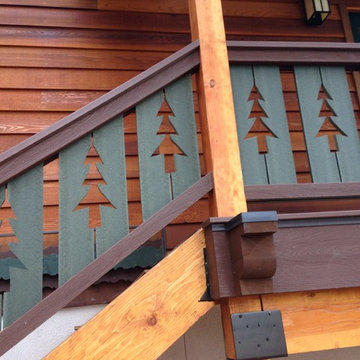
Alpine Custom Interiors works closely with you to capture your unique dreams and desires for your next interior remodel or renovation. Beginning with conceptual layouts and design, to construction drawings and specifications, our experienced design team will create a distinct character for each construction project. We fully believe that everyone wins when a project is clearly thought-out, documented, and then professionally executed.
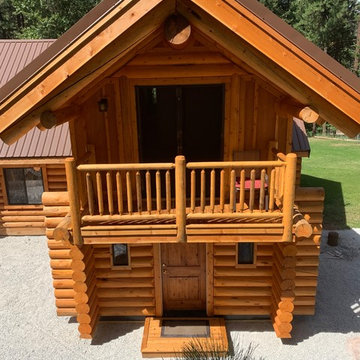
Idéer för mellanstora rustika bruna hus, med två våningar, sadeltak och tak i metall
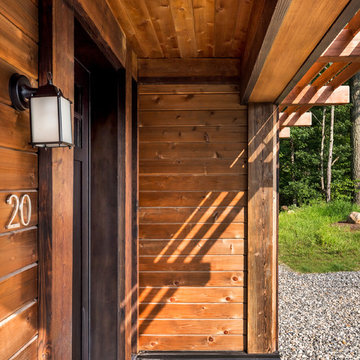
Elizabeth Pedinotti Haynes
Idéer för små rustika bruna hus, med två våningar, sadeltak och tak i shingel
Idéer för små rustika bruna hus, med två våningar, sadeltak och tak i shingel
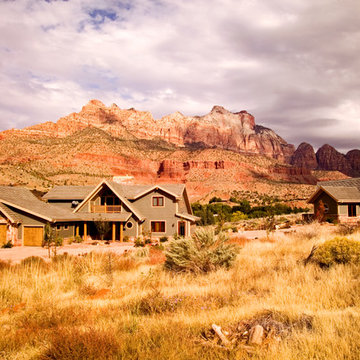
Exempel på ett mellanstort rustikt blått hus, med två våningar, blandad fasad, halvvalmat sadeltak och tak i shingel
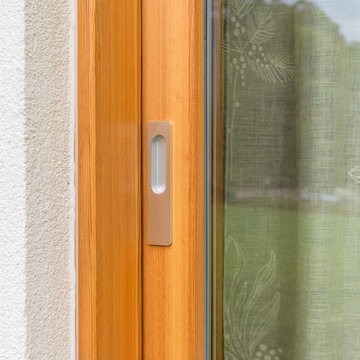
Corrado Piccoli
Inredning av ett rustikt litet brunt hus, med allt i ett plan, sadeltak och tak i metall
Inredning av ett rustikt litet brunt hus, med allt i ett plan, sadeltak och tak i metall
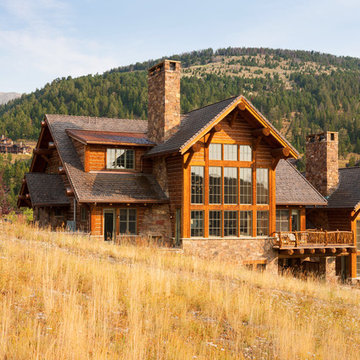
This inviting Mountain Chalet style home, has a well balanced mix of natural materials, from the wood siding, the log posts, the timber beams, and the stone work.
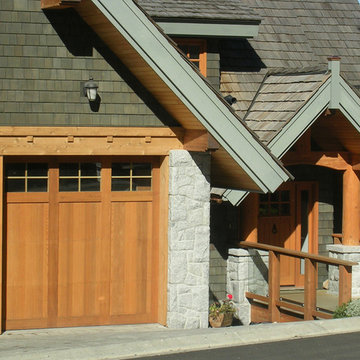
Whistler BC
Inredning av ett rustikt stort grönt hus, med tre eller fler plan och mansardtak
Inredning av ett rustikt stort grönt hus, med tre eller fler plan och mansardtak
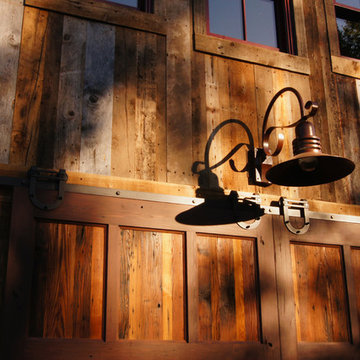
Refined rustic barn near Durango, Colorado with reclaimed barnwood siding, rusted steel and modern finishes. This simple building is super insulated and energy efficient.
524 foton på rustikt orange hus
3
