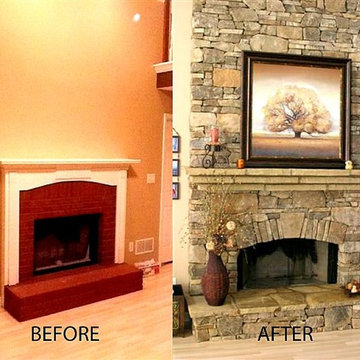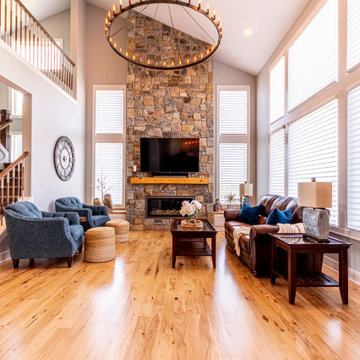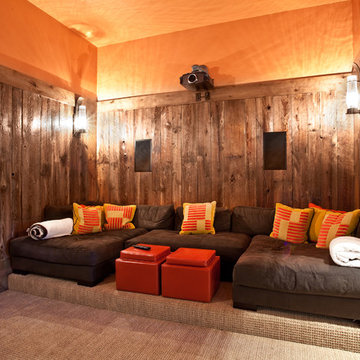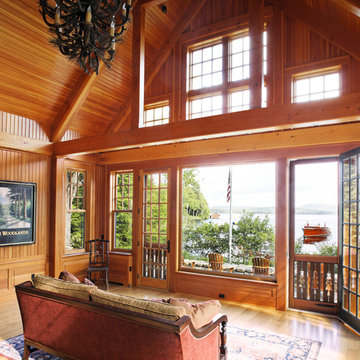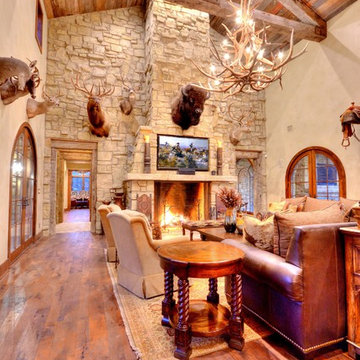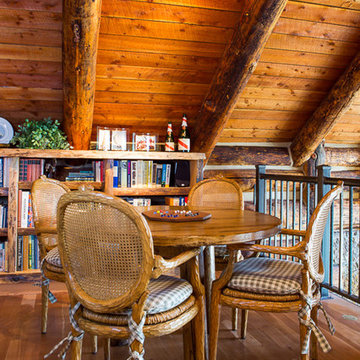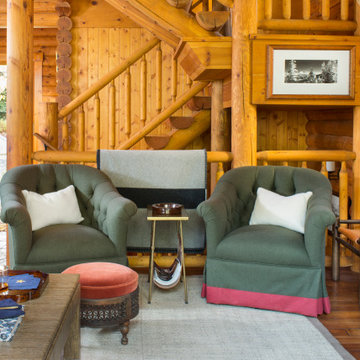1 403 foton på rustikt orange sällskapsrum
Sortera efter:
Budget
Sortera efter:Populärt i dag
81 - 100 av 1 403 foton
Artikel 1 av 3
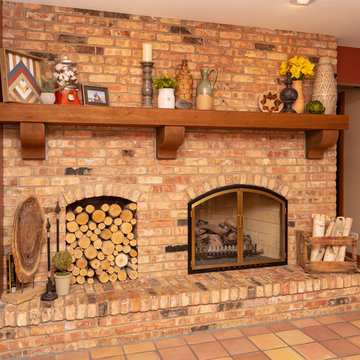
Idéer för mellanstora rustika avskilda allrum, med beige väggar, klinkergolv i terrakotta, en standard öppen spis, en spiselkrans i tegelsten och rött golv

Rustik inredning av ett stort allrum med öppen planlösning, med beige väggar, mellanmörkt trägolv, en standard öppen spis, en spiselkrans i tegelsten och en väggmonterad TV
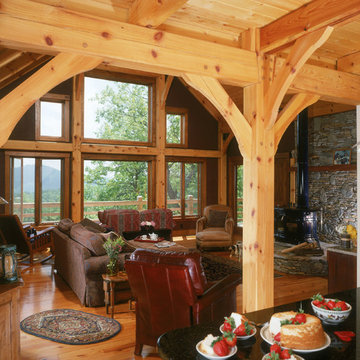
Idéer för ett mellanstort rustikt allrum med öppen planlösning, med grå väggar och ljust trägolv
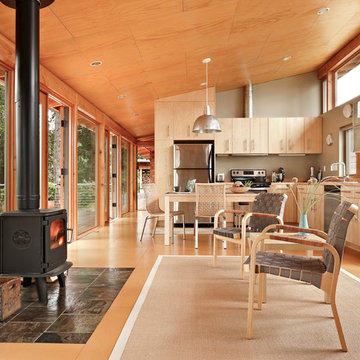
Benjamin Benschneider
http://www.benschneiderphoto.com/
Foto på ett rustikt allrum med öppen planlösning, med grå väggar och en öppen vedspis
Foto på ett rustikt allrum med öppen planlösning, med grå väggar och en öppen vedspis
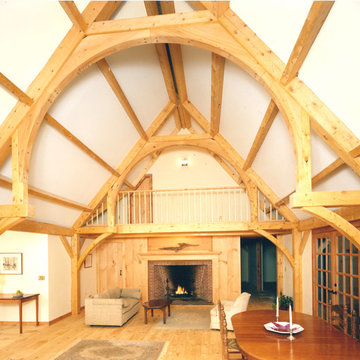
The timber trusses in the main home of the New England Estate have a modified hammer beam design. Douglas fir timber was used to handcraft the estate frames, which are all traditionally joined with mortise and tenon cuts that are secured with hardwood pegs.
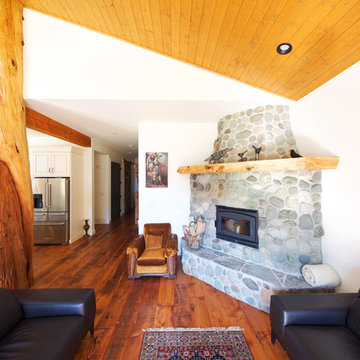
There are many key features in this rustic home but in the living room, the fireplace and custom stone surround take center stage. The live edge wood mantel ties to the T&G ceiling and reclaimed wood flooring. Each stone was carefully picked for size and placement to create a seemingly effortless fireplace surround straight from mother nature.
Photo by: Brice Ferre
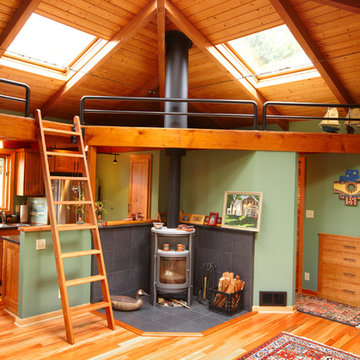
Steve Smith, ImaginePhotographics
Idéer för ett rustikt vardagsrum, med gröna väggar, mellanmörkt trägolv och en öppen vedspis
Idéer för ett rustikt vardagsrum, med gröna väggar, mellanmörkt trägolv och en öppen vedspis
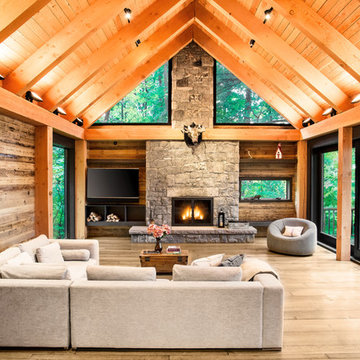
ARCHITEM Wolff Shapiro Kuskowski architectes, photo by Drew Hadley
Bild på ett rustikt allrum med öppen planlösning, med bruna väggar, ljust trägolv, en standard öppen spis, en spiselkrans i sten och beiget golv
Bild på ett rustikt allrum med öppen planlösning, med bruna väggar, ljust trägolv, en standard öppen spis, en spiselkrans i sten och beiget golv
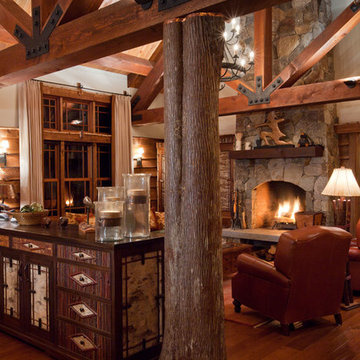
The 7,600 square-foot residence was designed for large, memorable gatherings of family and friends at the lake, as well as creating private spaces for smaller family gatherings. Keeping in dialogue with the surrounding site, a palette of natural materials and finishes was selected to provide a classic backdrop for all activities, bringing importance to the adjoining environment.
In optimizing the views of the lake and developing a strategy to maximize natural ventilation, an ideal, open-concept living scheme was implemented. The kitchen, dining room, living room and screened porch are connected, allowing for the large family gatherings to take place inside, should the weather not cooperate. Two main level master suites remain private from the rest of the program; yet provide a complete sense of incorporation. Bringing the natural finishes to the interior of the residence, provided the opportunity for unique focal points that complement the stunning stone fireplace and timber trusses.
Photographer: John Hession
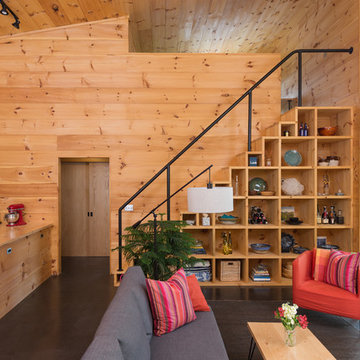
Interior built by Sweeney Design Build. Living room with custom built-ins staircase.
Bild på ett mellanstort rustikt loftrum, med ett finrum, betonggolv, en öppen hörnspis, en spiselkrans i metall och svart golv
Bild på ett mellanstort rustikt loftrum, med ett finrum, betonggolv, en öppen hörnspis, en spiselkrans i metall och svart golv
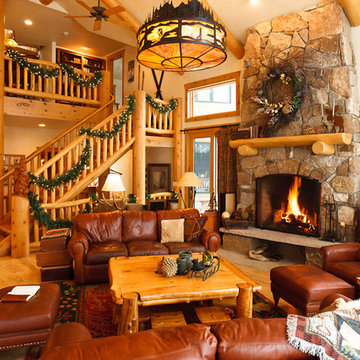
Rob Larsen Photography
Inredning av ett rustikt stort allrum med öppen planlösning, med en spiselkrans i sten och mellanmörkt trägolv
Inredning av ett rustikt stort allrum med öppen planlösning, med en spiselkrans i sten och mellanmörkt trägolv
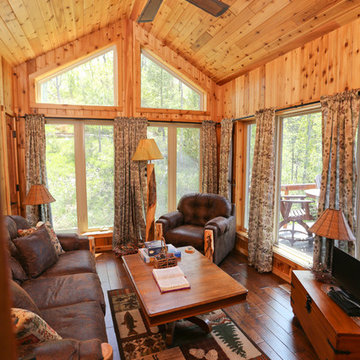
Rustik inredning av ett mellanstort separat vardagsrum, med grå väggar, mörkt trägolv, en fristående TV och brunt golv
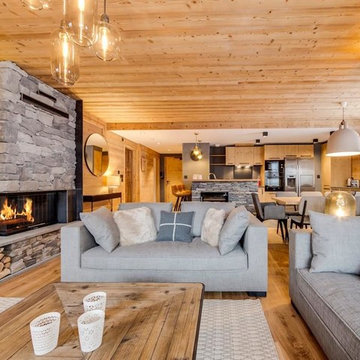
Idéer för att renovera ett mellanstort rustikt separat vardagsrum, med ljust trägolv, en öppen vedspis, en spiselkrans i sten och en inbyggd mediavägg
1 403 foton på rustikt orange sällskapsrum
5




