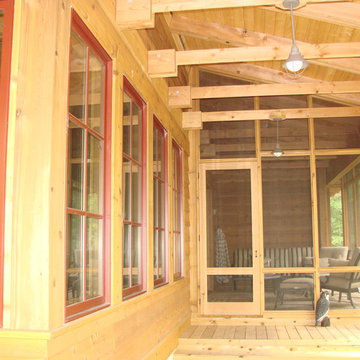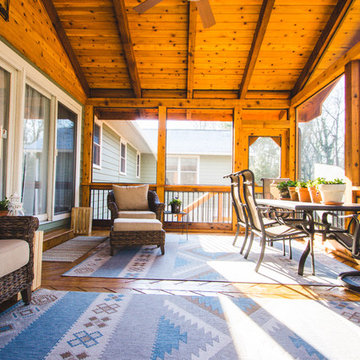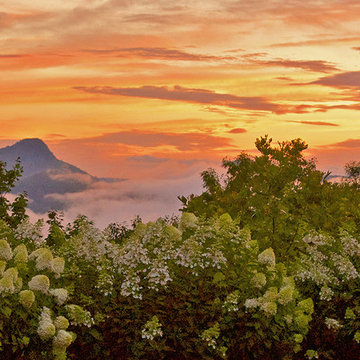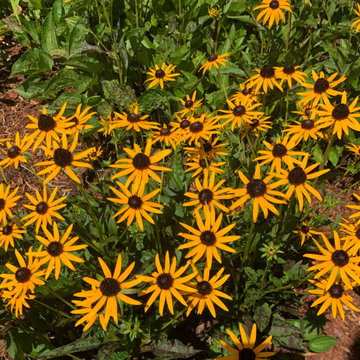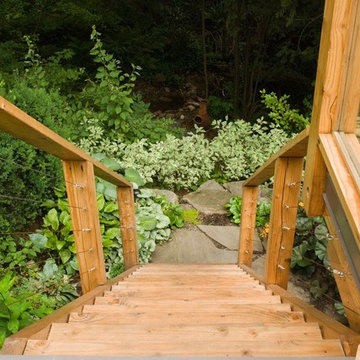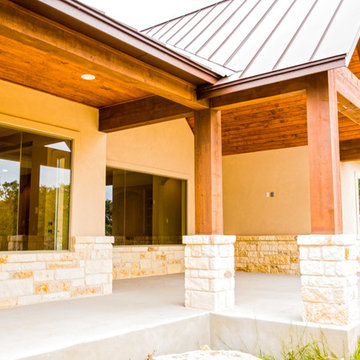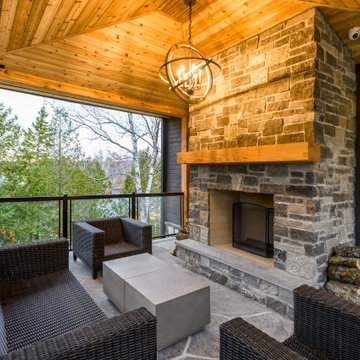Sortera efter:
Budget
Sortera efter:Populärt i dag
141 - 160 av 795 foton
Artikel 1 av 3
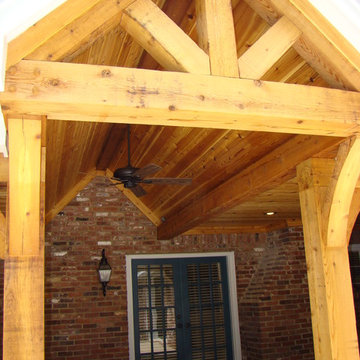
Rustic beam work, stained bright. The color stands out nicely against the trim and the brick.
Rustik inredning av en uteplats
Rustik inredning av en uteplats
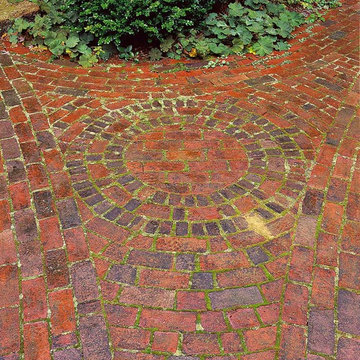
For this Boston-area former hunting lodge, featured in Outside the Not So Big House by Julie Moir Messervy and Sarah Susanka, JMMDS created a landscape design that anchors the house in the site and complements its Tuscan-inspired architectural update. Three paths meet in a circle of bricks that subtly offers visitors a place to pause and consider before continuing in another direction. Moss has been cultivated to fill the spaces between bricks. Photo: Grey Crawford.
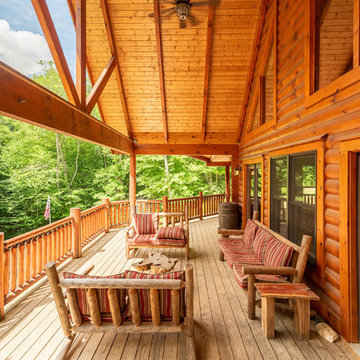
White Pine Deck with White Pine Beams and White Cedar Railing - Sikkens ProLuxe Cetol Log and Siding Exterior Stain in Natural Oak
Rustik inredning av en terrass
Rustik inredning av en terrass
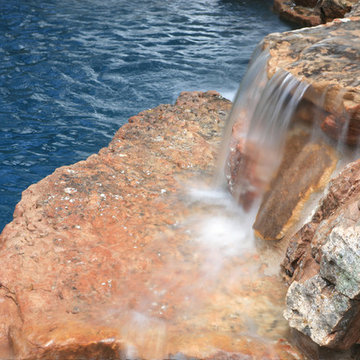
Foto på en mellanstor rustik baddamm på baksidan av huset, med en fontän och naturstensplattor
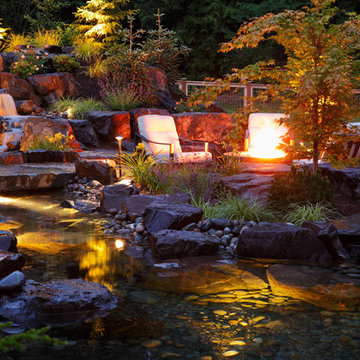
www.alderwoodlandscaping.com
Idéer för att renovera en rustik trädgård flodsten, med en öppen spis
Idéer för att renovera en rustik trädgård flodsten, med en öppen spis
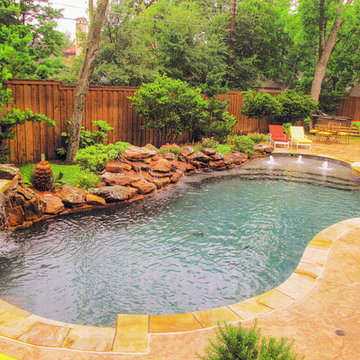
Designed by Mike Farley
Rustik inredning av en mellanstor anpassad baddamm på baksidan av huset
Rustik inredning av en mellanstor anpassad baddamm på baksidan av huset
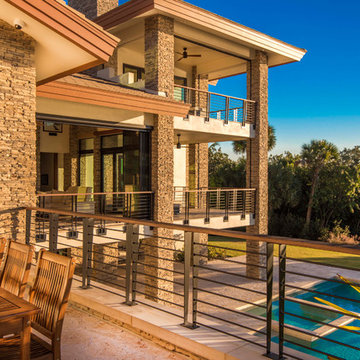
This E fay Jones inspired waterfront home in Osprey fits the land that it sets on like a glove. Every area in this home is designed to capture the awe inspiring sunsets of the Gulf Coast of Florida.
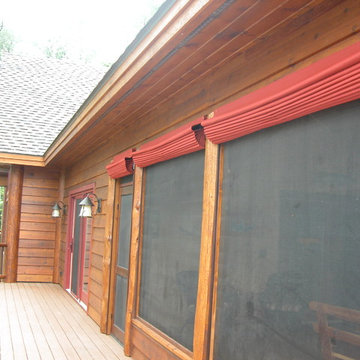
Exterior Screen Porch Shades come in 80 different Sunbrella Awning & Marine fabric colors to complement every home's exterior.
Idéer för att renovera en rustik veranda
Idéer för att renovera en rustik veranda
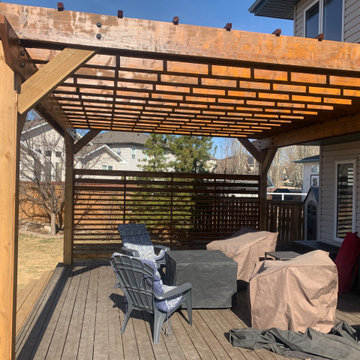
We designed and custom built this pergola in Lewis Estates
Foto på en stor rustik terrass insynsskydd och på baksidan av huset, med en pergola och räcke i trä
Foto på en stor rustik terrass insynsskydd och på baksidan av huset, med en pergola och räcke i trä
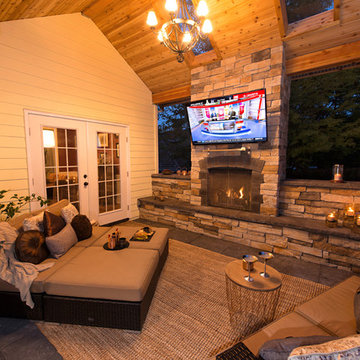
adding french doors, Architectural slabs by mutual material, attached covered structure, covered "A" Frame attached to home, covered outdoor living, covered patio, french door, gazebo, outdoor fireplace, outdoor TV, pavers, TV above fireplace, seatwalls, skylights, ourdoor chandelier, grill island, outdoor dining, outdoor game room
Be Burke Photography
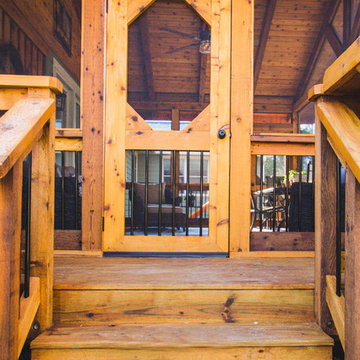
Photos by Susan Kohlstead, Western red cedar screen room
Foto på en mellanstor rustik terrass på baksidan av huset, med takförlängning
Foto på en mellanstor rustik terrass på baksidan av huset, med takförlängning
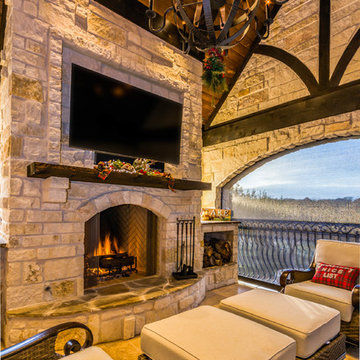
We added an upstairs covered section that has a fireplace, with arched opening, an arched top door, and stone arches with drop screens embedded to protect from the sun and bugs. We also installed a beautiful decorative potbelly powder coated railing. This room was created to be an extension of the game room and upstairs kitchen in the main house.
Click Photography
795 foton på rustikt orange utomhusdesign
8






