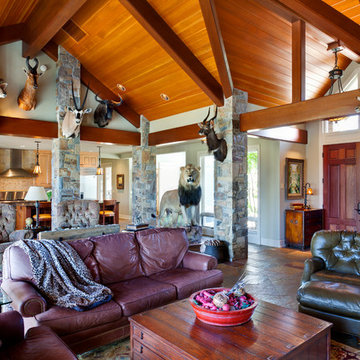313 foton på rustikt sällskapsrum, med flerfärgat golv
Sortera efter:
Budget
Sortera efter:Populärt i dag
161 - 180 av 313 foton
Artikel 1 av 3
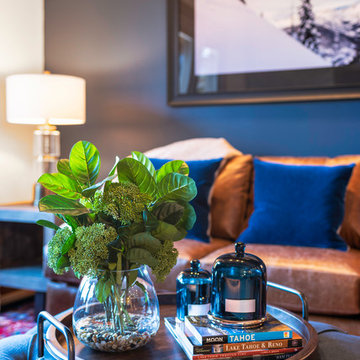
Open great room with navy blue and merlot color palette.
Photography by Brad Scott Visuals.
Inspiration för ett mellanstort rustikt allrum med öppen planlösning, med blå väggar, heltäckningsmatta, en standard öppen spis, en spiselkrans i sten, en väggmonterad TV och flerfärgat golv
Inspiration för ett mellanstort rustikt allrum med öppen planlösning, med blå väggar, heltäckningsmatta, en standard öppen spis, en spiselkrans i sten, en väggmonterad TV och flerfärgat golv
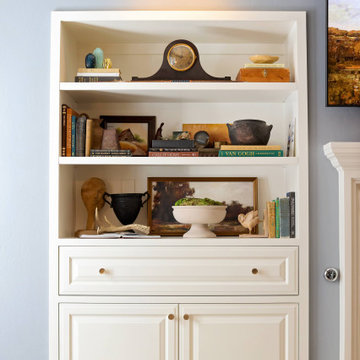
After
Inspiration för ett litet rustikt allrum med öppen planlösning, med grå väggar, klinkergolv i porslin, en standard öppen spis, en spiselkrans i trä, en inbyggd mediavägg och flerfärgat golv
Inspiration för ett litet rustikt allrum med öppen planlösning, med grå väggar, klinkergolv i porslin, en standard öppen spis, en spiselkrans i trä, en inbyggd mediavägg och flerfärgat golv
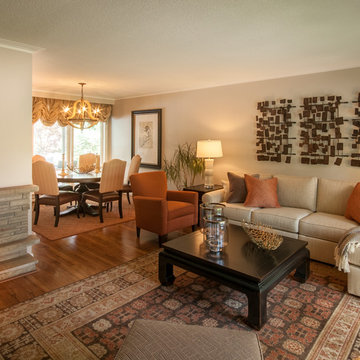
Inredning av ett rustikt mellanstort allrum med öppen planlösning, med grå väggar, laminatgolv, en standard öppen spis, en spiselkrans i tegelsten och flerfärgat golv
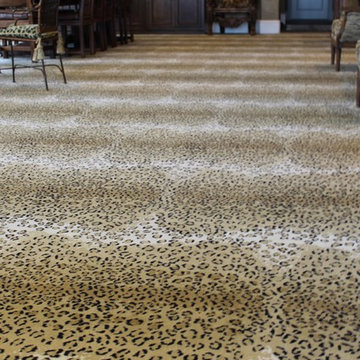
Idéer för att renovera ett stort rustikt allrum med öppen planlösning, med en hemmabar, bruna väggar, heltäckningsmatta och flerfärgat golv
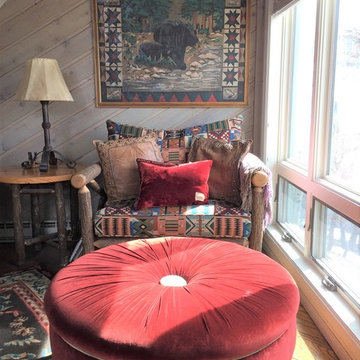
The great room and dining room has a grand rustic stone fireplace-pine walls-pine log furniture -rugs and wood flooring overlooking tall pines and views of the ski mountain and surrounding valleys.

Grain & Saw is a subtle reclaimed look inspired by 14th-century handcrafted guilds, paired with the latest materials this collection will compliment every interior. At a time when Guild associations worked with merchants and artisans to protect one of kind handcrafted products the touch & feel of the work is unmistakably rich. Every board is unique, every pattern is distinct and full of personality… designed with juxtaposing striking characteristics of hand tooled saw marks and enhanced natural grain allowing the ebbs and flows of the wood species to be at the forefront.
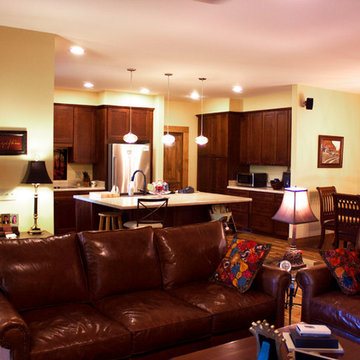
The spacious living room adjoins the kitchen and dining area.
Rowan Parris, Rainsparrow Photography
Bild på ett mycket stort rustikt allrum med öppen planlösning, med beige väggar, mörkt trägolv, en standard öppen spis, en spiselkrans i gips, en fristående TV och flerfärgat golv
Bild på ett mycket stort rustikt allrum med öppen planlösning, med beige väggar, mörkt trägolv, en standard öppen spis, en spiselkrans i gips, en fristående TV och flerfärgat golv
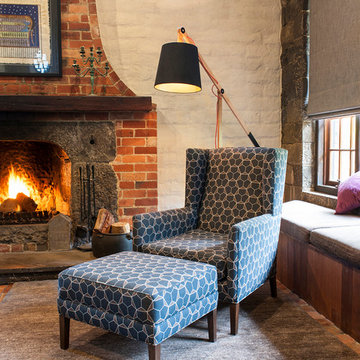
Photo: Mark Fergus
Idéer för ett mellanstort rustikt loftrum, med tegelgolv, en standard öppen spis, en spiselkrans i sten och flerfärgat golv
Idéer för ett mellanstort rustikt loftrum, med tegelgolv, en standard öppen spis, en spiselkrans i sten och flerfärgat golv
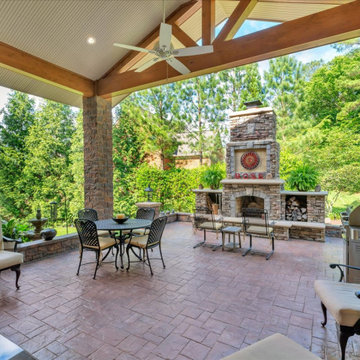
Stunning outdoor living area remodel. Accents of maroon and gold are speckled throughout the stone columns with a lovely brick surrounded fire place. Customers ideas and designs truly came to life and allowed for full enjoyment of this newly renovated area!
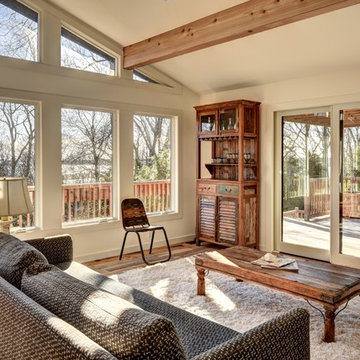
Idéer för ett rustikt allrum med öppen planlösning, med vita väggar, ljust trägolv och flerfärgat golv
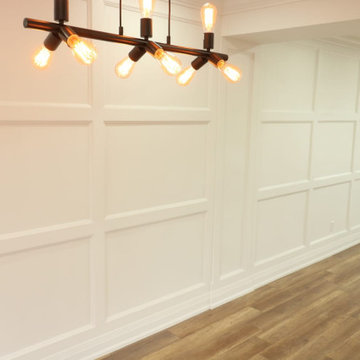
Complete renovation of the entire first floor.
We installed porcelain tiles in the kitchen matching the laminate floor in the dining and living room.
Created a large wainscotting feature wall leading from the dining room to the living room.
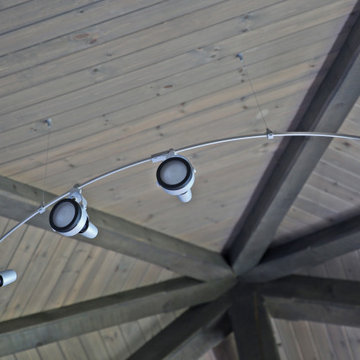
You are walking quietly through the tall grass next to a wide river, brown and fast moving from fresh floods. The hot sun setting slowly overhead. Just as the sun begins to touch the horizon, the whole sky is brushed in a rich orange hue. You emerge from the grass to be greeted by your first sight of African lions in their natural habitat and a Serengeti sunset that will stay with you for the rest of your life.
This was the moment that began this project, inspiring the client to recreate that moment for their sport hunting trophy room in their home. The goal was to be able to recreate that experience as closely as possible, while also ensuring that every mount in the collection had the ideal amount and type of light directed at it.
Nature exhibits an infinite amount of unique color and light environments. From rich color in every hue and temperature, to light of all different intensities and quality. In order to deliver the client’s expectations, we needed a solution that can reflect the diverse lighting environments the client was looking to recreate.
Using a Ketra lighting system, controlled through a Lutron HomeWorks QS system, tied in seamlessly to an existing Lutron HomeWorks Illumination system, we were able to meet all of these challenges. Tying into the existing system meant that we could achieve these results in the space that the client was focused on without having to replace the whole system.
In that focused space, creating dynamic lighting environments was central to several elements of the design, and Ketra’s color temperature settings enabled us to be extremely flexible while still providing high quality light in all circumstances. Using a large track system consisting of 30 S30 lamps, each individually addressed, we were able to create the ideal lighting settings for each mount. Additionally, we designed the system so that it can be set to match the unique warm standard Edison-style bulbs in the main chandelier, it can be set to a “Natural” mode that replicates the outdoor conditions throughout the day, or it can simulate the exact color temperature progression of that unforgettable Serengeti sunset.
Control of the lighting environment and a smooth transition to the lighting systems in the rest of the home was also a priority. As a result, we installed 3 Lutron motorized shades in the space to account for ambient light, and 6 A20 lamps in an adjacent bar area to create a natural transition to the rest of the lighting system. This ensures that all of the lighting transitions, whether from the rest of the home to the trophy room or the trophy room to the outside, are continuous and smooth. The end result is an impressive and flexible display space with an added “wow factor” that is out of this hemisphere!
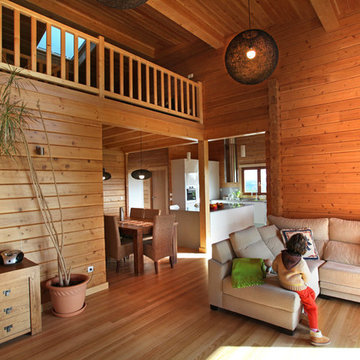
© Rusticasa
Exempel på ett stort rustikt allrum med öppen planlösning, med ett finrum, flerfärgade väggar, mellanmörkt trägolv, en öppen vedspis, en spiselkrans i sten och flerfärgat golv
Exempel på ett stort rustikt allrum med öppen planlösning, med ett finrum, flerfärgade väggar, mellanmörkt trägolv, en öppen vedspis, en spiselkrans i sten och flerfärgat golv
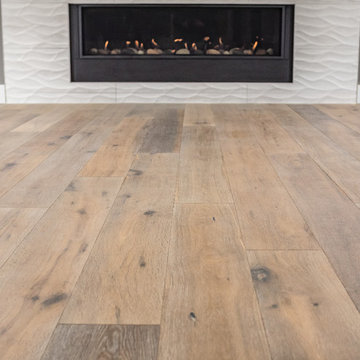
Home Builder Stretch Construction
Inspiration för ett stort rustikt allrum med öppen planlösning, med ett finrum, grå väggar, mellanmörkt trägolv, en standard öppen spis, en spiselkrans i trä, en väggmonterad TV och flerfärgat golv
Inspiration för ett stort rustikt allrum med öppen planlösning, med ett finrum, grå väggar, mellanmörkt trägolv, en standard öppen spis, en spiselkrans i trä, en väggmonterad TV och flerfärgat golv
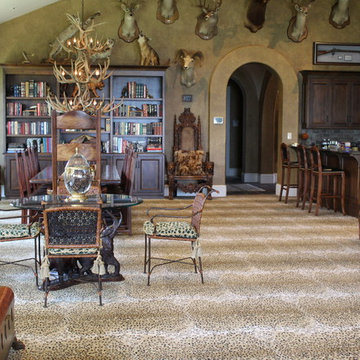
Idéer för ett stort rustikt allrum med öppen planlösning, med en hemmabar, bruna väggar, heltäckningsmatta och flerfärgat golv
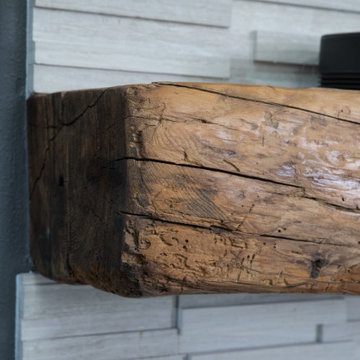
Rustik inredning av ett stort allrum med öppen planlösning, med grå väggar, mörkt trägolv, en standard öppen spis, en spiselkrans i sten, en väggmonterad TV och flerfärgat golv
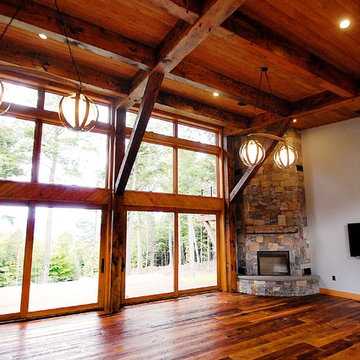
www.gordondixonconstruction.com
Foto på ett mycket stort rustikt allrum med öppen planlösning, med grå väggar, en öppen hörnspis, en spiselkrans i sten och flerfärgat golv
Foto på ett mycket stort rustikt allrum med öppen planlösning, med grå väggar, en öppen hörnspis, en spiselkrans i sten och flerfärgat golv
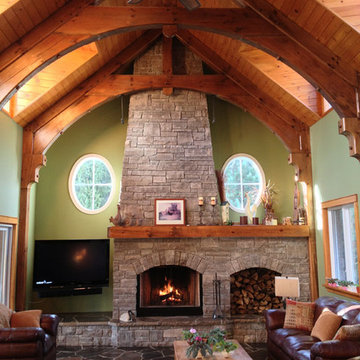
Idéer för ett stort rustikt separat vardagsrum, med ett finrum, gröna väggar, skiffergolv, en standard öppen spis, en spiselkrans i sten, en väggmonterad TV och flerfärgat golv
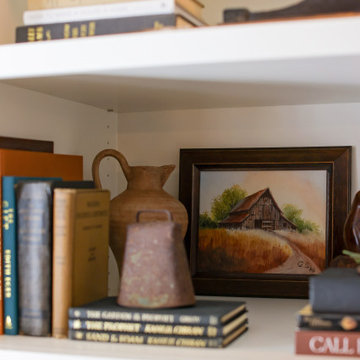
After
Idéer för små rustika allrum med öppen planlösning, med grå väggar, klinkergolv i porslin, en standard öppen spis, en spiselkrans i trä, en inbyggd mediavägg och flerfärgat golv
Idéer för små rustika allrum med öppen planlösning, med grå väggar, klinkergolv i porslin, en standard öppen spis, en spiselkrans i trä, en inbyggd mediavägg och flerfärgat golv
313 foton på rustikt sällskapsrum, med flerfärgat golv
9




